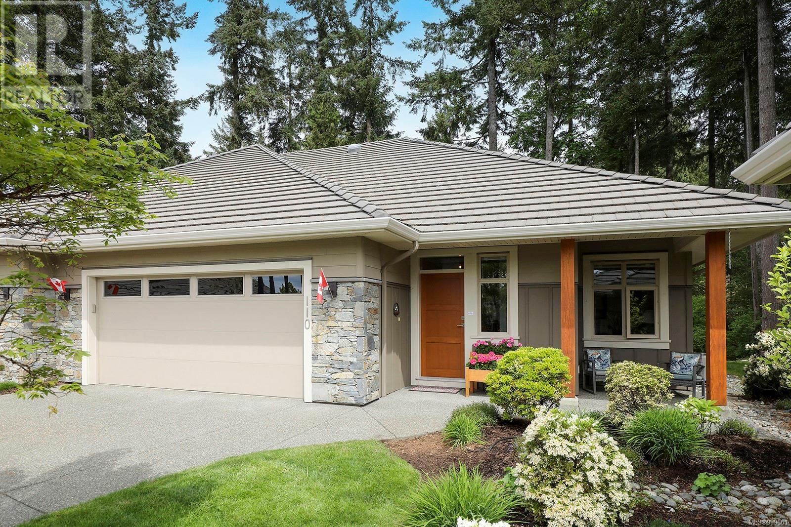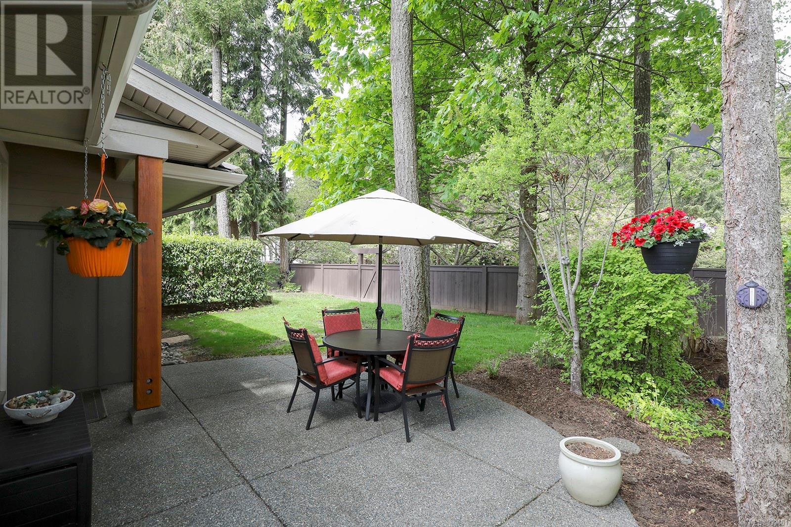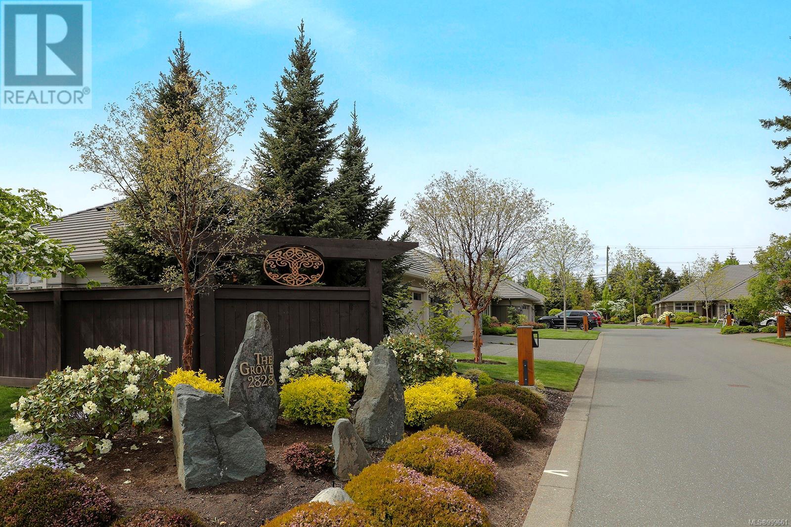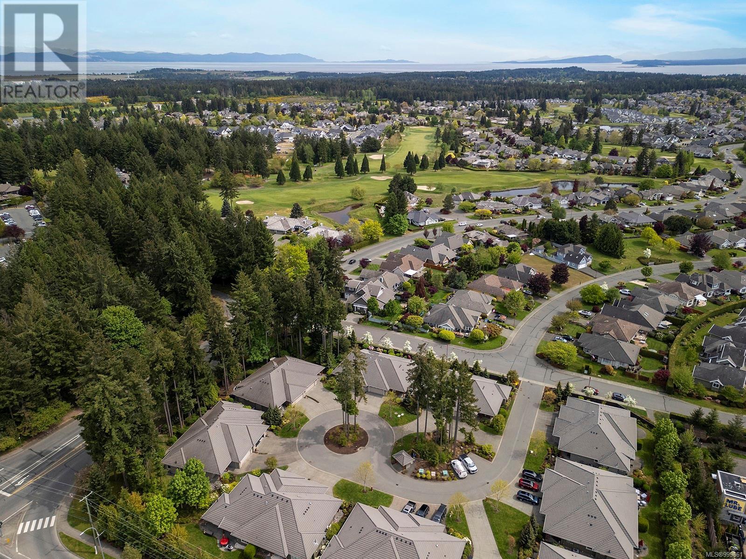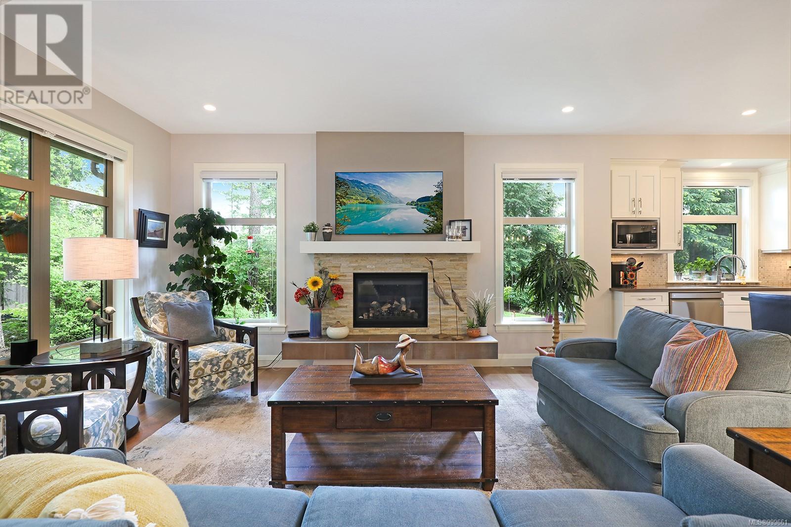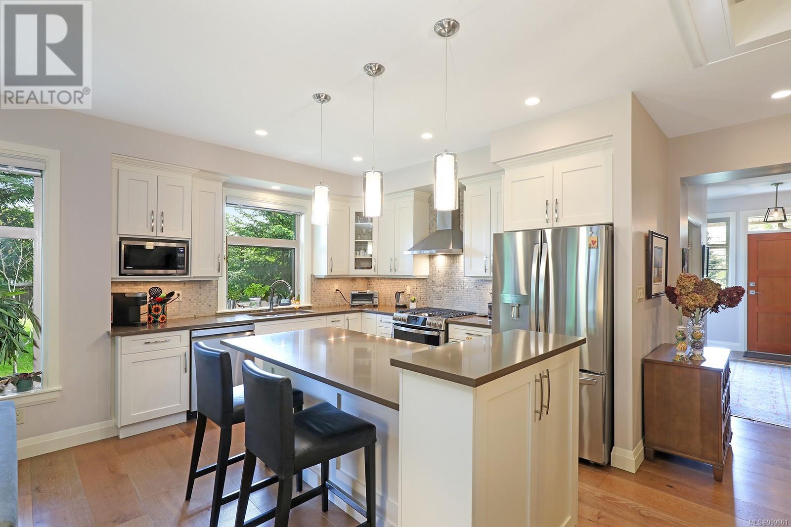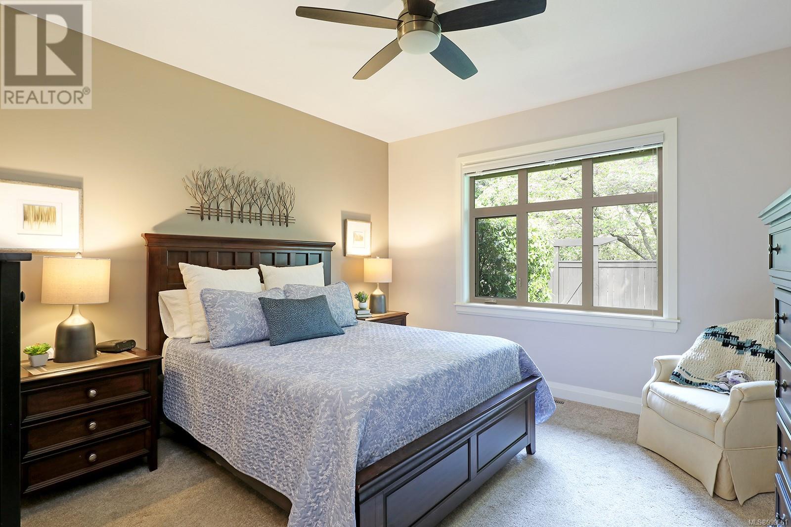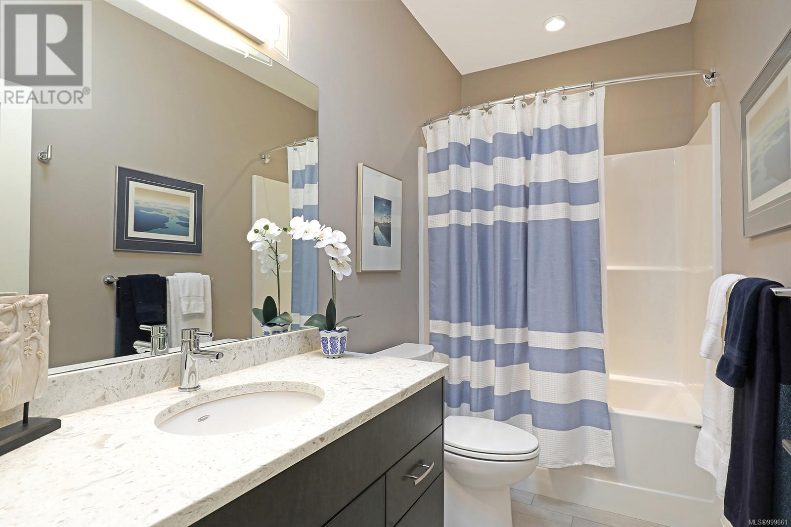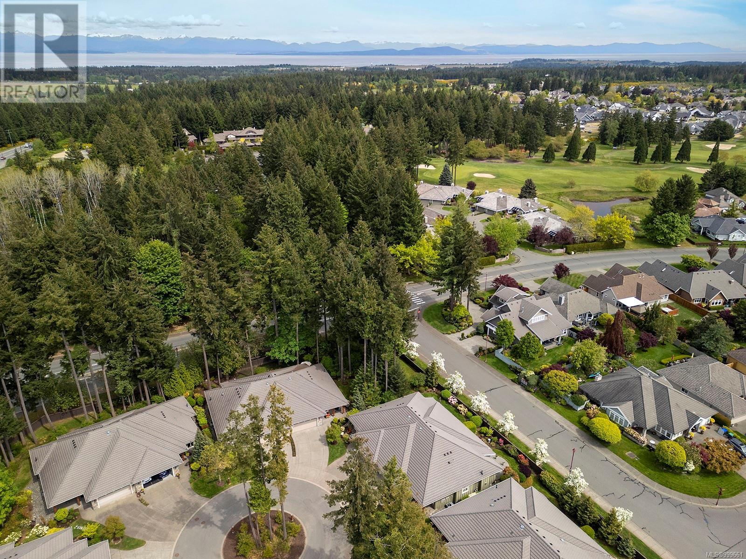110 2828 Bristol Way Courtenay, British Columbia V9N 0C5
$939,000Maintenance,
$500 Monthly
Maintenance,
$500 MonthlyPremier location in Crown Isle’s one level patiohome development “The Grove”, built in 2014 by Monterra showcasing modern luxury and fine craftsmanship. Located by the main entrance to the golf resort, only steps to the clubhouse with pub, pro shop and the Platinum rated golf course, Thrifty’s shopping centre, Starbucks, Costco, & 2 blocks to the Hospital, College & Aquatic Centre. A popular open plan, 1,498 sf, 2 BD/ 2 BA, plus den, 9’ ceilings throughout, coffered ceilings in the Dining Room, oak plank flooring, natural gas ledgestone fireplace w/ floating slate hearth. Stunning kitchen design w/ bright white shaker cabinets, free standing hood fan, window over the sink, quartz c/t, s/s appliances 2022 including gas range/electric oven, island w/ seating for easy entertaining. Primary w/ walk-in closet, 5 pce ensuite w/ freestanding tub, fully tiled shower, double sinks, W/C, & a sun tunnel. Washer/ dryer 2024, H/W on demand, gas furnace, Heat Pump, interior paint 2023, dbl garage. (id:48643)
Property Details
| MLS® Number | 999661 |
| Property Type | Single Family |
| Neigbourhood | Crown Isle |
| Community Features | Pets Allowed With Restrictions, Age Restrictions |
| Features | Central Location, Private Setting, Southern Exposure, Other |
| Parking Space Total | 4 |
| View Type | Mountain View |
Building
| Bathroom Total | 2 |
| Bedrooms Total | 2 |
| Architectural Style | Other |
| Constructed Date | 2014 |
| Cooling Type | Air Conditioned |
| Fireplace Present | Yes |
| Fireplace Total | 1 |
| Heating Fuel | Natural Gas |
| Heating Type | Forced Air, Heat Pump |
| Size Interior | 1,498 Ft2 |
| Total Finished Area | 1498 Sqft |
| Type | Row / Townhouse |
Parking
| Garage |
Land
| Acreage | No |
| Zoning Description | Cd-1b |
| Zoning Type | Residential |
Rooms
| Level | Type | Length | Width | Dimensions |
|---|---|---|---|---|
| Main Level | Ensuite | 5-Piece | ||
| Main Level | Primary Bedroom | 13'6 x 12'6 | ||
| Main Level | Den | 9'11 x 9'5 | ||
| Main Level | Laundry Room | 3'1 x 5'9 | ||
| Main Level | Bathroom | 4-Piece | ||
| Main Level | Dining Room | 16'4 x 10'8 | ||
| Main Level | Living Room | 17'1 x 14'7 | ||
| Main Level | Kitchen | 10'8 x 12'5 | ||
| Main Level | Bedroom | 11'9 x 10'6 | ||
| Main Level | Entrance | 13'0 x 7'1 |
https://www.realtor.ca/real-estate/28306432/110-2828-bristol-way-courtenay-crown-isle
Contact Us
Contact us for more information

Jane Denham
Personal Real Estate Corporation
www.janedenham.com/
282 Anderton Road
Comox, British Columbia V9M 1Y2
(250) 339-2021
(888) 829-7205
(250) 339-5529
www.oceanpacificrealty.com/

Grace Denham-Clare
www.janedenham.com/
282 Anderton Road
Comox, British Columbia V9M 1Y2
(250) 339-2021
(888) 829-7205
(250) 339-5529
www.oceanpacificrealty.com/

Marnie Denham-Clare
282 Anderton Road
Comox, British Columbia V9M 1Y2
(250) 339-2021
(888) 829-7205
(250) 339-5529
www.oceanpacificrealty.com/

