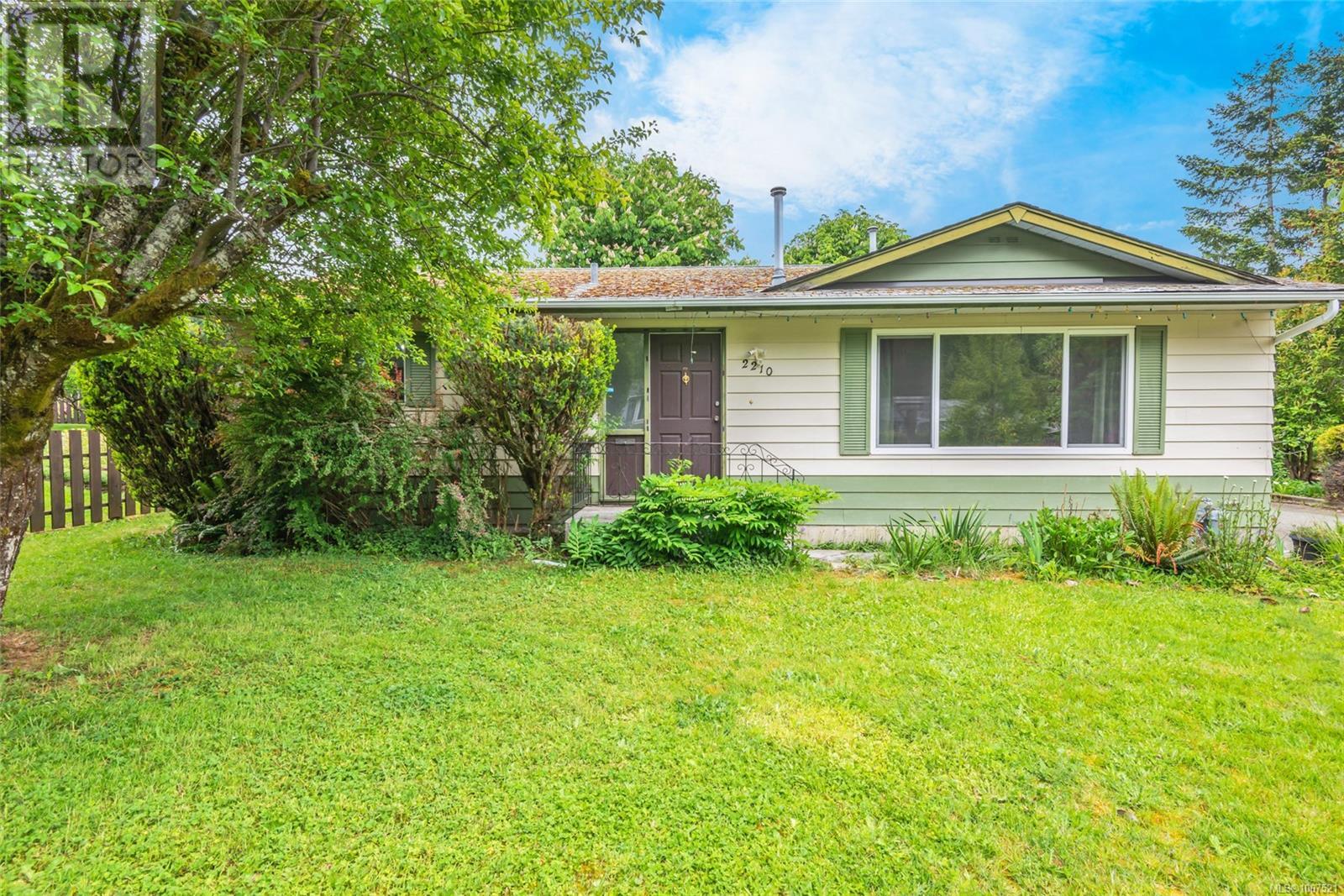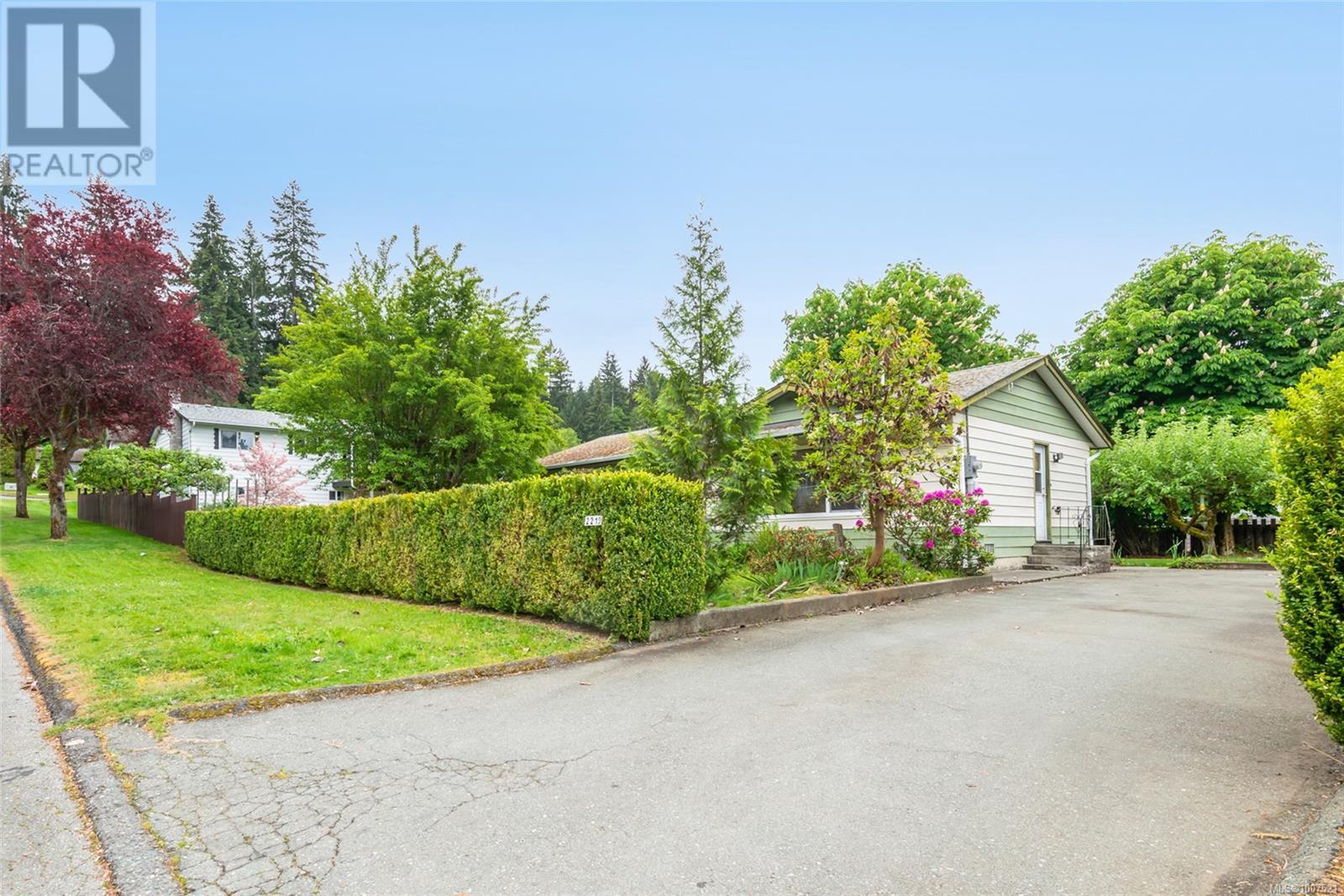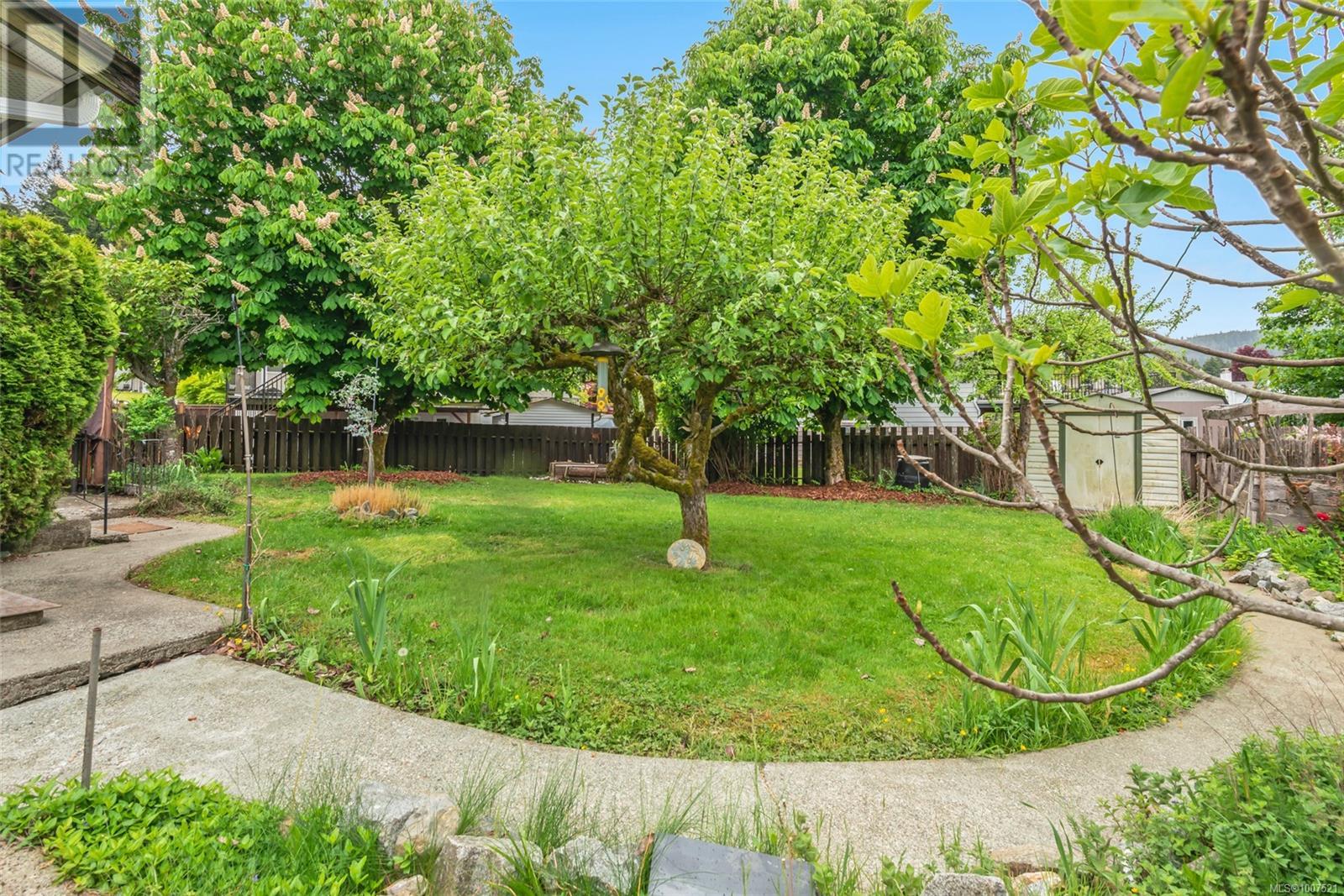2210 Hamilton Dr Port Alberni, British Columbia V9Y 1B6
$449,900
On a quiet street in Cameron Heights, this single-level home offers space, privacy, and ease, all on a generous 0.17-acre lot. The landscaping is mature and thoughtful, with a lush living hedge that frames the yard and adds a natural sense of separation. Inside, the layout flows comfortably. The living room is bright and welcoming, with a gas fireplace for chilly mornings and relaxed evenings. From there, the open plan connects you to the dining area and a walk-out patio, making everything from everyday moments to weekend gatherings feel effortless. The kitchen checks the boxes for function and flexibility: a walk-in pantry, direct backyard views, and a second entry that keeps things moving smoothly. The refreshed primary bedroom feels like a quiet exhale, and all three bedrooms now feature brand new carpeting. A full bathroom rounds out the layout. Out back, the yard is full of life. Apple, cherry, and fig trees offer seasonal harvests, grapevines hint at late-summer dinners, and a gazebo set on a concrete pad invites time outdoors. There’s room to park your RV or boat, plus a shed to keep tools and gear in order. You’re just minutes from Canal Beach and the Alberni Inlet Trail. Nature’s close. So are city essentials. It’s a solid, well-maintained home in a peaceful pocket of town, with space to grow, recharge, and make your own. Call to arrange your private viewing. (id:48643)
Property Details
| MLS® Number | 1007521 |
| Property Type | Single Family |
| Neigbourhood | Port Alberni |
| Features | Other |
| Parking Space Total | 4 |
| Plan | Vip27585 |
| Structure | Shed |
| View Type | Mountain View |
Building
| Bathroom Total | 1 |
| Bedrooms Total | 3 |
| Appliances | Refrigerator, Stove, Washer, Dryer |
| Constructed Date | 1977 |
| Cooling Type | None |
| Fireplace Present | Yes |
| Fireplace Total | 1 |
| Heating Fuel | Electric |
| Heating Type | Baseboard Heaters |
| Size Interior | 980 Ft2 |
| Total Finished Area | 980 Sqft |
| Type | House |
Land
| Access Type | Road Access |
| Acreage | No |
| Size Irregular | 7405 |
| Size Total | 7405 Sqft |
| Size Total Text | 7405 Sqft |
| Zoning Description | R |
| Zoning Type | Residential |
Rooms
| Level | Type | Length | Width | Dimensions |
|---|---|---|---|---|
| Main Level | Kitchen | 11'3 x 8'3 | ||
| Main Level | Dining Room | 11'10 x 8'4 | ||
| Main Level | Living Room | 31'4 x 11'4 | ||
| Main Level | Bathroom | 4-Piece | ||
| Main Level | Bedroom | 10'10 x 9'0 | ||
| Main Level | Bedroom | 9'8 x 8'4 | ||
| Main Level | Primary Bedroom | 12'3 x 9'9 |
https://www.realtor.ca/real-estate/28609874/2210-hamilton-dr-port-alberni-port-alberni
Contact Us
Contact us for more information

Chris Fenton
https//www.LoyalHomes.ca/
www.facebook.com/TheFentonGroupRoyalLePage/
ca.linkedin.com/pub/chris-fenton/17/334/1b5
twitter.com/thefentonteam
1 - 4505 Victoria Quay
Port Alberni, British Columbia V9Y 6G2
(250) 723-8786
www.loyalhomes.ca/

























