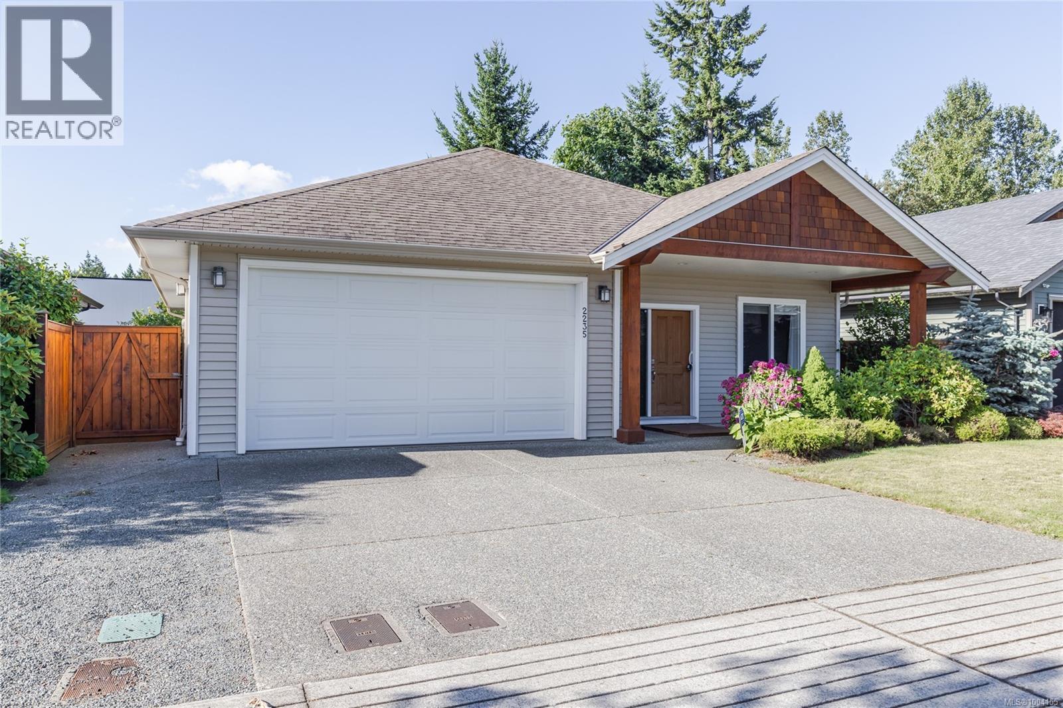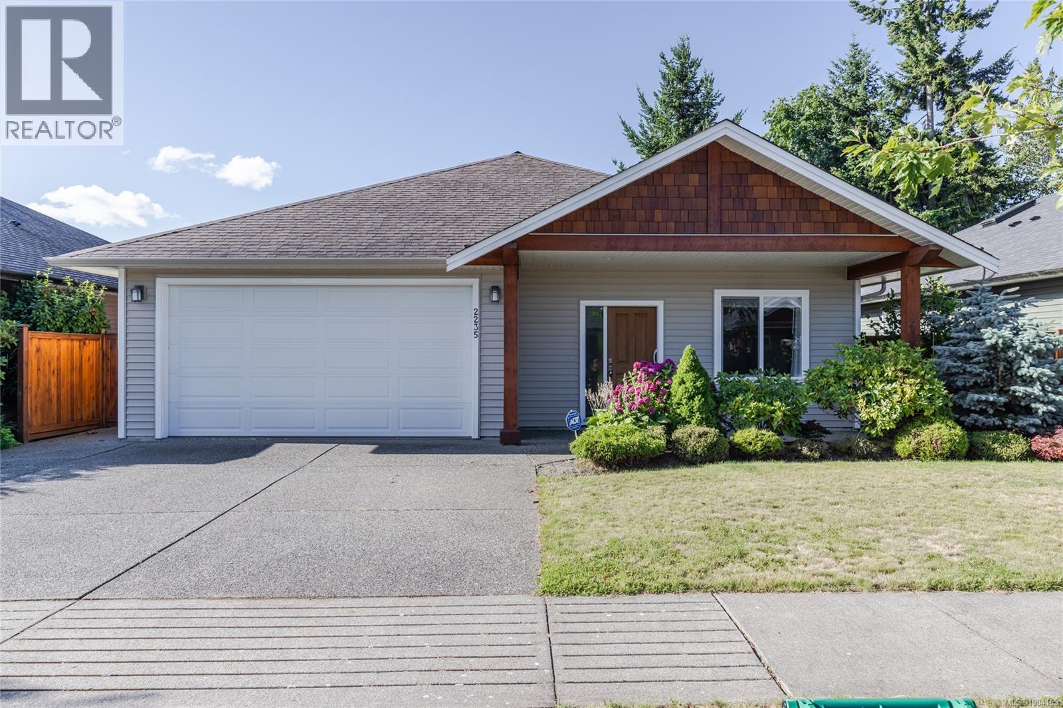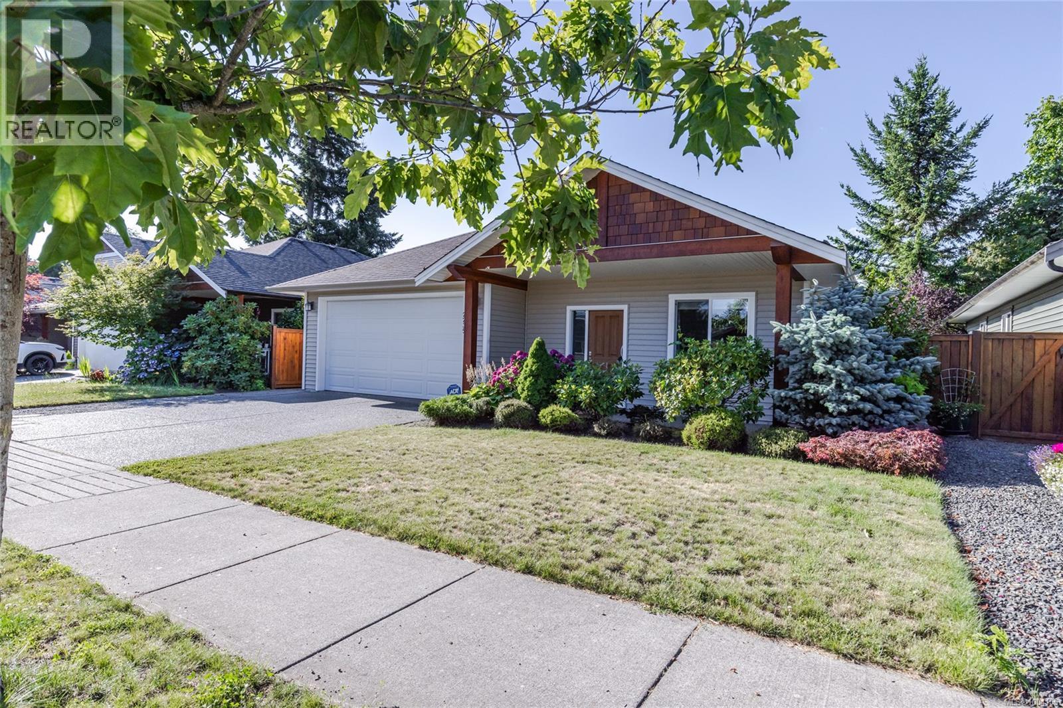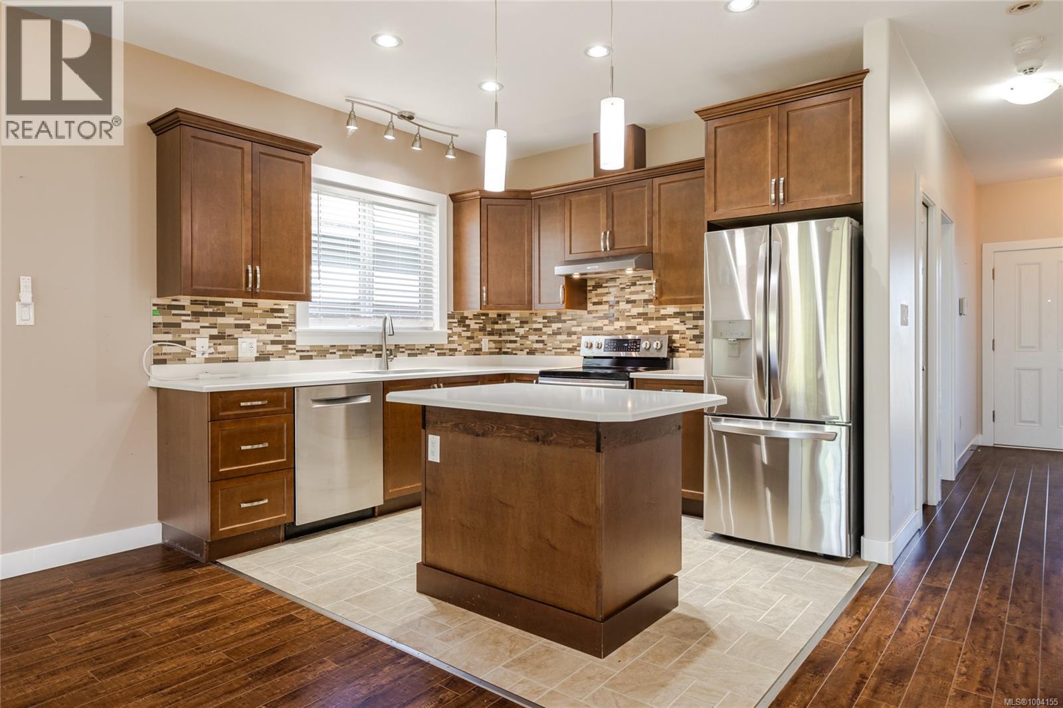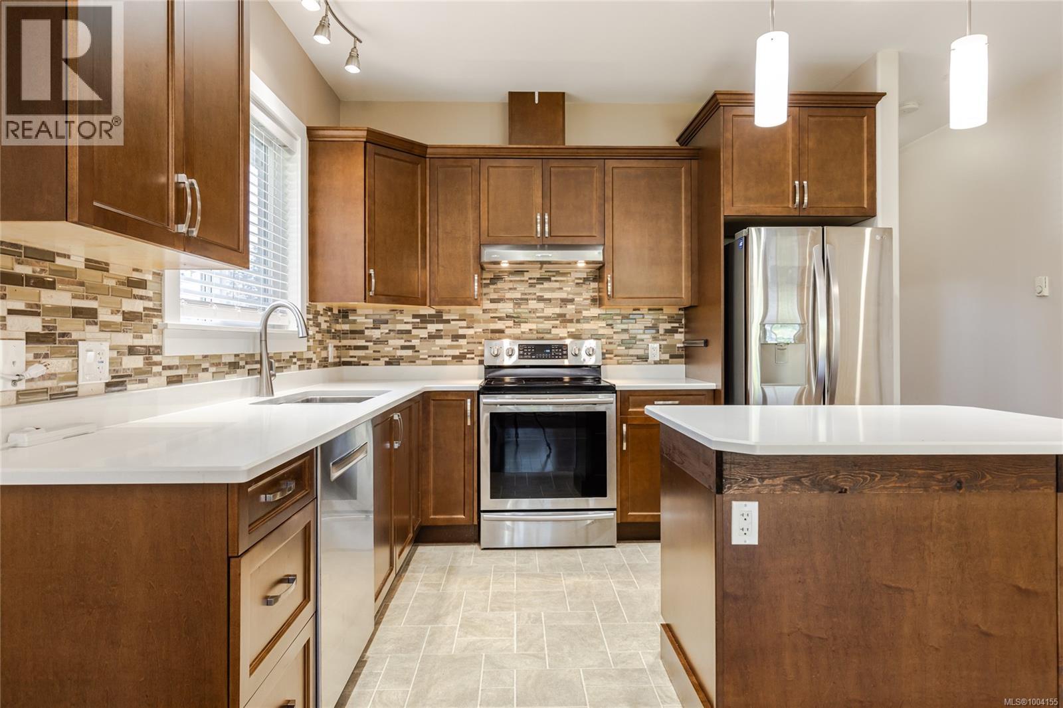2235 Bourbon Rd Nanaimo, British Columbia V9S 0B8
$779,900
This move-in-ready rancher is a gardeners' delight, built by Meir Developments located in Central Nanaimo. This 1345 sqft home offers 3 bedrooms and 2 bathroom with airy 9 ft ceilings. Stainless steel appliances, an eat-up island & pantry flow through to the dining and living room, perfect for open concept entertaining. All of which looks out to the beautiful back gardens with a mix of fruit trees and flowers. A spacious walk-in closet and 3 p ensuite with a walk-in shower to round out the generously sized master bedroom. With two more bedrooms and a 2nd bathroom the home is move-in ready. The flat lot is meticulously landscaped complete with covered back patio extending the living/entertaining space, garden beds and a multi zone irrigation system. The home is built on a crawl space adding plenty of storage. Located on a no thru road in an established neighborhood close to the hospital, bakery, shopping and golf, this home is perfect for first time buyers or empty nesters wishing to downsize. All measurements are approx. and must be verified to be relied upon. (id:48643)
Property Details
| MLS® Number | 1004155 |
| Property Type | Single Family |
| Neigbourhood | Central Nanaimo |
| Features | Central Location, Level Lot, Southern Exposure, Other |
| Parking Space Total | 2 |
| Plan | Epp34807 |
Building
| Bathroom Total | 2 |
| Bedrooms Total | 3 |
| Architectural Style | Westcoast |
| Constructed Date | 2014 |
| Cooling Type | None |
| Fireplace Present | Yes |
| Fireplace Total | 1 |
| Heating Fuel | Electric |
| Heating Type | Baseboard Heaters |
| Size Interior | 1,699 Ft2 |
| Total Finished Area | 1346 Sqft |
| Type | House |
Parking
| Garage |
Land
| Access Type | Road Access |
| Acreage | No |
| Size Irregular | 5393 |
| Size Total | 5393 Sqft |
| Size Total Text | 5393 Sqft |
| Zoning Description | R-1 |
| Zoning Type | Residential |
Rooms
| Level | Type | Length | Width | Dimensions |
|---|---|---|---|---|
| Main Level | Laundry Room | 5'3 x 10'0 | ||
| Main Level | Entrance | 6'8 x 15'11 | ||
| Main Level | Kitchen | 14'5 x 9'10 | ||
| Main Level | Dining Room | 9'2 x 17'0 | ||
| Main Level | Living Room | 10'11 x 19'0 | ||
| Main Level | Primary Bedroom | 12'7 x 15'1 | ||
| Main Level | Ensuite | 3-Piece | ||
| Main Level | Bedroom | 10'4 x 9'10 | ||
| Main Level | Bathroom | 4-Piece | ||
| Main Level | Bedroom | 10'4 x 10'2 |
https://www.realtor.ca/real-estate/28718086/2235-bourbon-rd-nanaimo-central-nanaimo
Contact Us
Contact us for more information

Sandra Madson
Personal Real Estate Corporation
www.lmahomes.ca/
#1 - 5140 Metral Drive
Nanaimo, British Columbia V9T 2K8
(250) 751-1223
(800) 916-9229
(250) 751-1300
www.remaxprofessionalsbc.com/

Ryan Madson
lmahomes.ca/
#1 - 5140 Metral Drive
Nanaimo, British Columbia V9T 2K8
(250) 751-1223
(800) 916-9229
(250) 751-1300
www.remaxprofessionalsbc.com/

