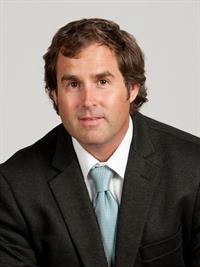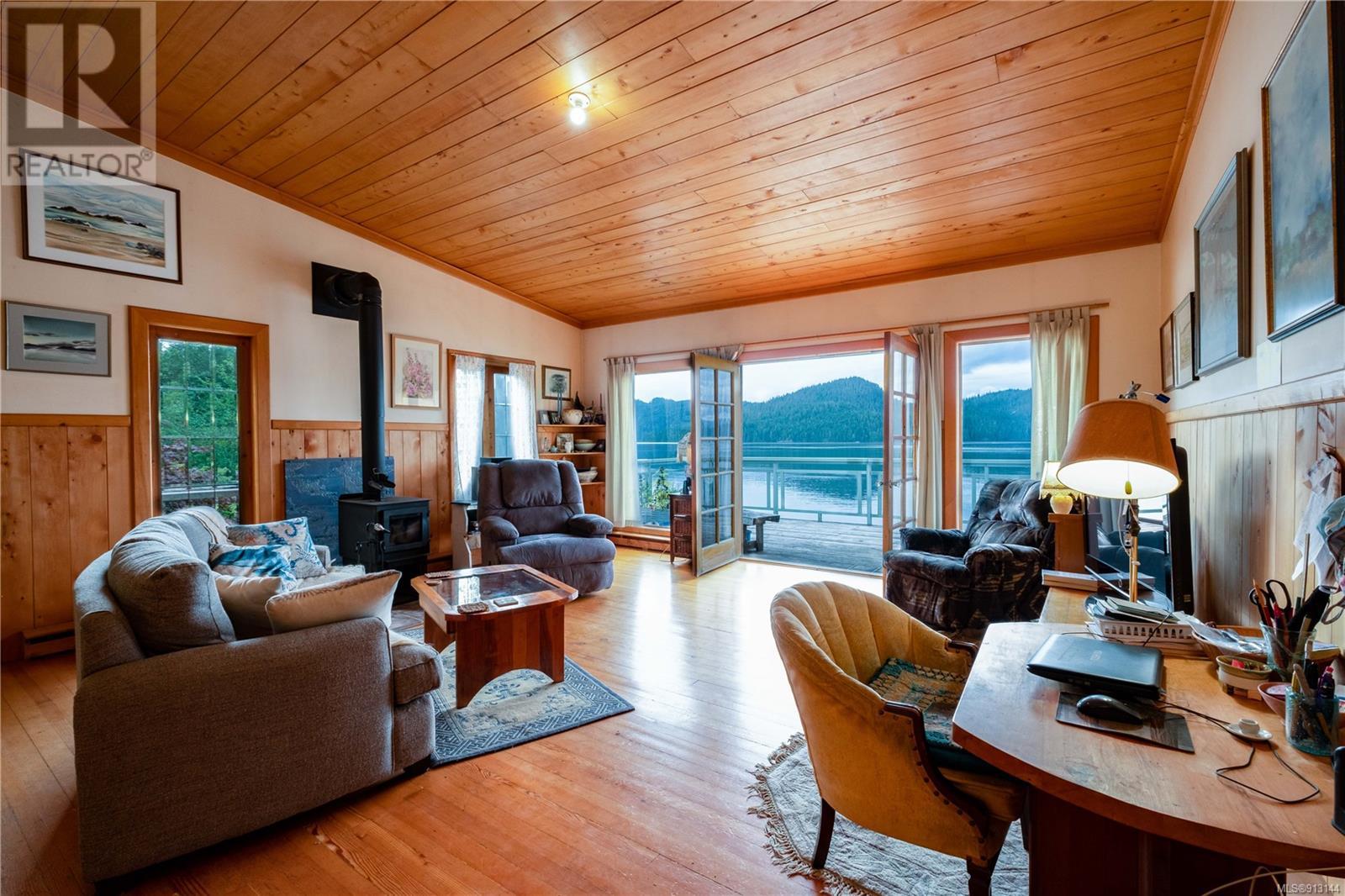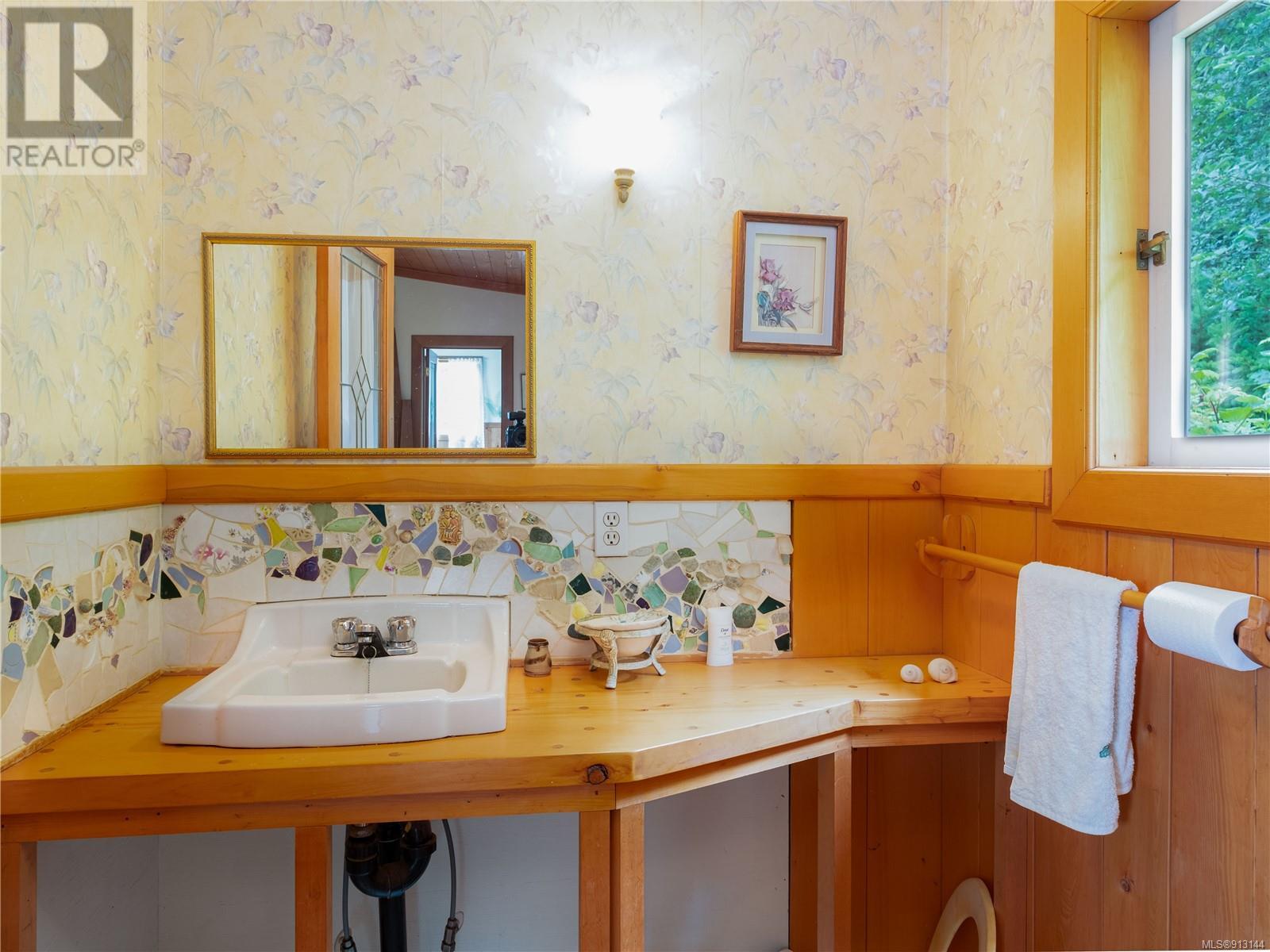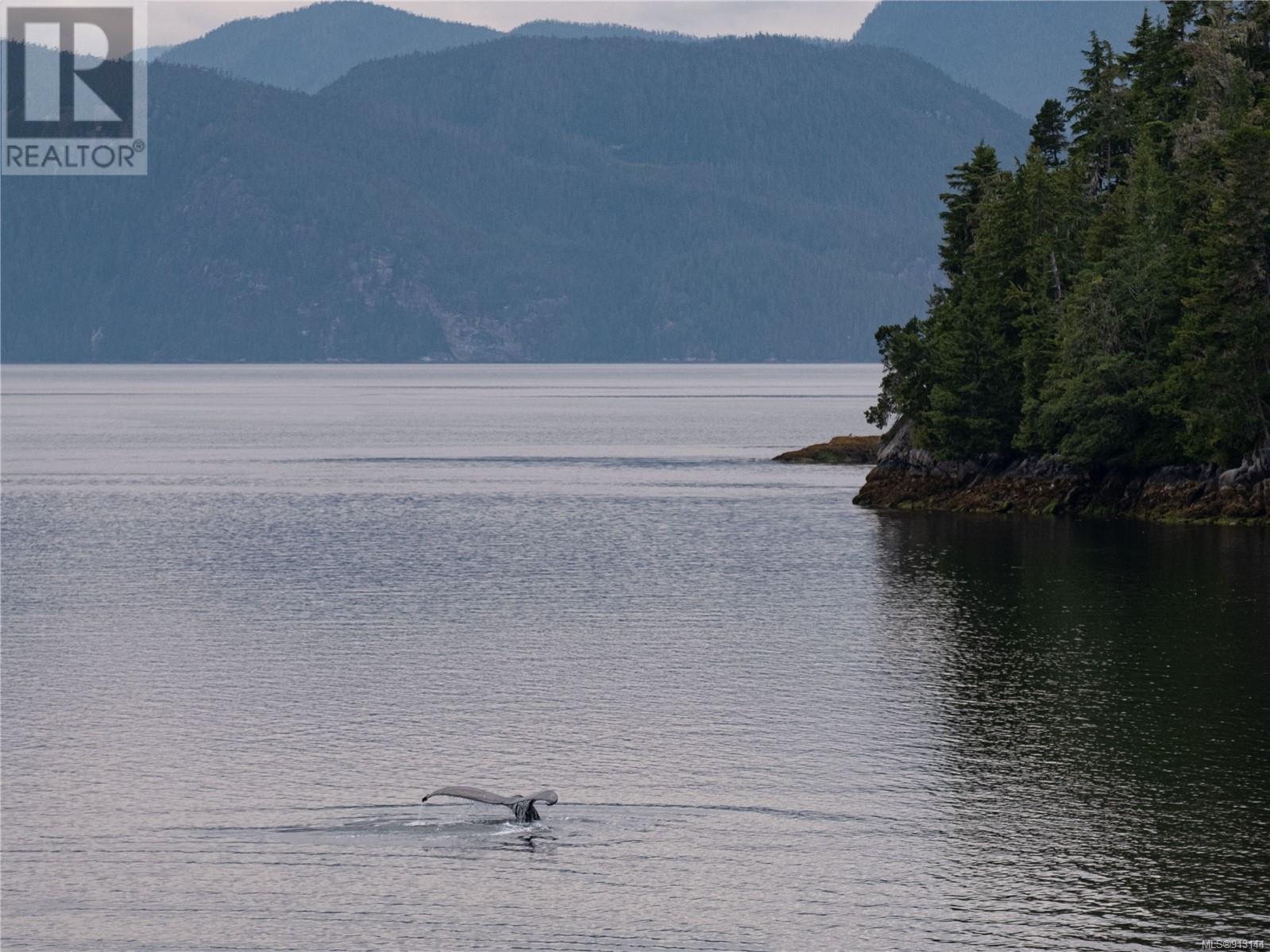Sl 5 Echo Bay See Remarks, British Columbia V0P 1S0
$895,000
18 Acre off-grid oceanfront property designed for year-round living and accessed by boat or float plane, located on the north side of Gilford Island, on BC's central coast. A floating dock and a new 56' aluminum ramp lead to a robust, well-insulated ''arts and crafts'' home. Fully integrated power system provides power year round. Main floor has an open concept kitchen with propane appliances, dining area and living room leads through French doors to a spacious deck, also accessed from the master bedroom and a recreation room with pool table. A view of ocean, islands and Mt.Stephens often includes orca and humpbacks. Upstairs are two nature themed bedrooms plus second bathroom; downstairs are painting/pottery studios and a partially finished workshop that could be converted into additional living space. Ample garden is a mix of indigenous and domestic plants with a lily pond beside the septic tank and field. Outbuildings include woodshed, small greenhouse, generator and kiln shed. (id:48643)
Property Details
| MLS® Number | 913144 |
| Property Type | Single Family |
| Neigbourhood | Small Islands (North Island Area) |
| Community Features | Pets Allowed, Family Oriented |
| Features | Acreage, Private Setting, Wooded Area, Sloping, Other, Marine Oriented, Moorage |
| View Type | Mountain View, Ocean View |
| Water Front Type | Waterfront On Ocean |
Building
| Bathroom Total | 2 |
| Bedrooms Total | 3 |
| Architectural Style | Other |
| Constructed Date | 1995 |
| Cooling Type | None |
| Fireplace Present | Yes |
| Fireplace Total | 1 |
| Heating Fuel | Wood |
| Heating Type | Baseboard Heaters, Hot Water |
| Size Interior | 3,868 Ft2 |
| Total Finished Area | 3122 Sqft |
| Type | House |
Parking
| None |
Land
| Acreage | Yes |
| Size Irregular | 17.86 |
| Size Total | 17.86 Ac |
| Size Total Text | 17.86 Ac |
| Zoning Description | A-1 |
| Zoning Type | Rural Residential |
Rooms
| Level | Type | Length | Width | Dimensions |
|---|---|---|---|---|
| Second Level | Other | 6 ft | 6 ft | 6 ft x 6 ft |
| Second Level | Bathroom | 2-Piece | ||
| Second Level | Bedroom | 14 ft | 14 ft | 14 ft x 14 ft |
| Second Level | Bedroom | 14 ft | 13 ft | 14 ft x 13 ft |
| Lower Level | Utility Room | 12 ft | 8 ft | 12 ft x 8 ft |
| Lower Level | Workshop | 29 ft | 21 ft | 29 ft x 21 ft |
| Lower Level | Studio | 29 ft | 21 ft | 29 ft x 21 ft |
| Main Level | Bathroom | 4-Piece | ||
| Main Level | Kitchen | 20 ft | 15 ft | 20 ft x 15 ft |
| Main Level | Living Room | 18 ft | 15 ft | 18 ft x 15 ft |
| Main Level | Recreation Room | 19 ft | 11 ft | 19 ft x 11 ft |
| Main Level | Primary Bedroom | 19 ft | 14 ft | 19 ft x 14 ft |
Contact Us
Contact us for more information

Michael Stricker
www.campbellriverhomes.com/
950 Island Highway
Campbell River, British Columbia V9W 2C3
(250) 286-1187
(800) 379-7355
(250) 286-6144
www.checkrealty.ca/
www.facebook.com/remaxcheckrealty
www.instagram.com/remaxcheckrealty/





























