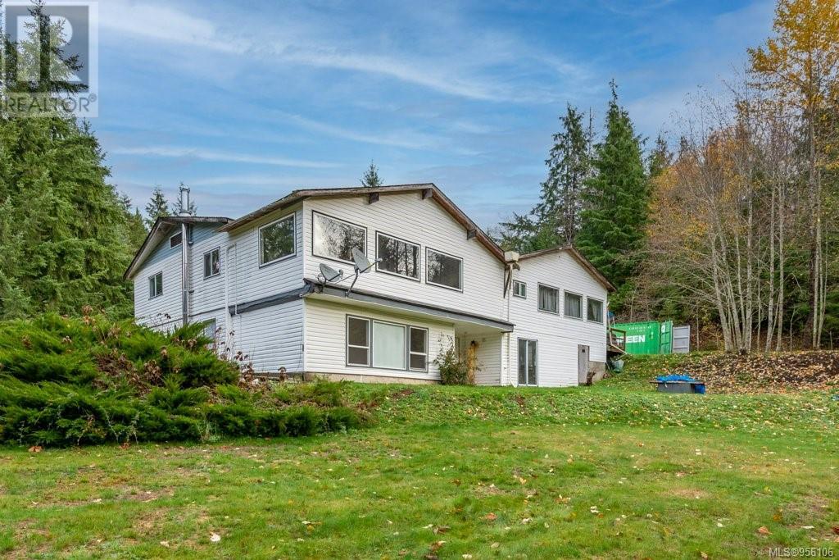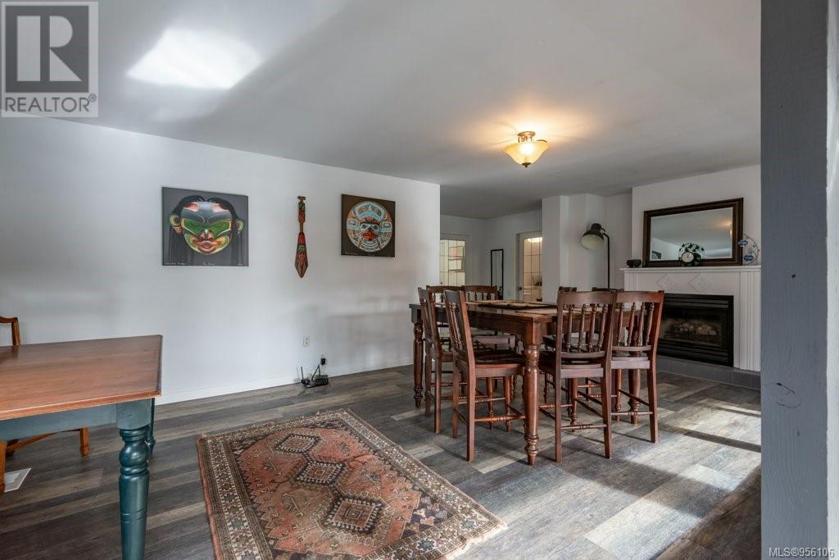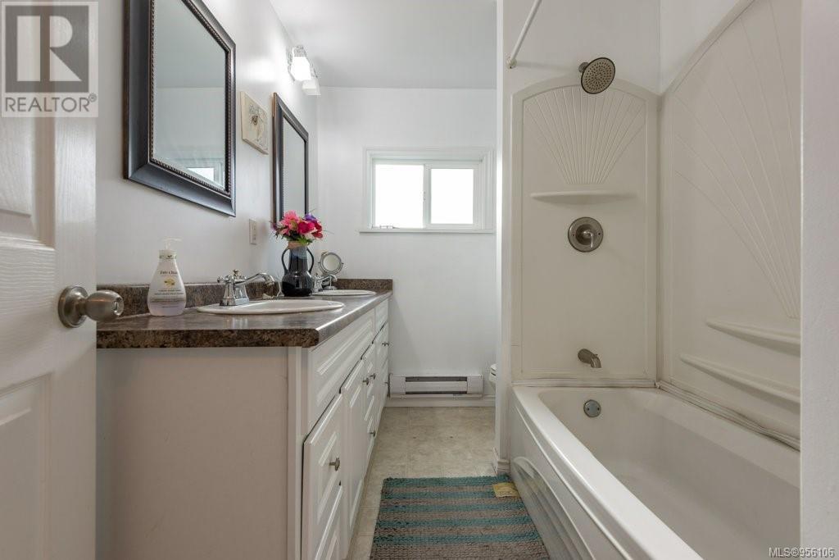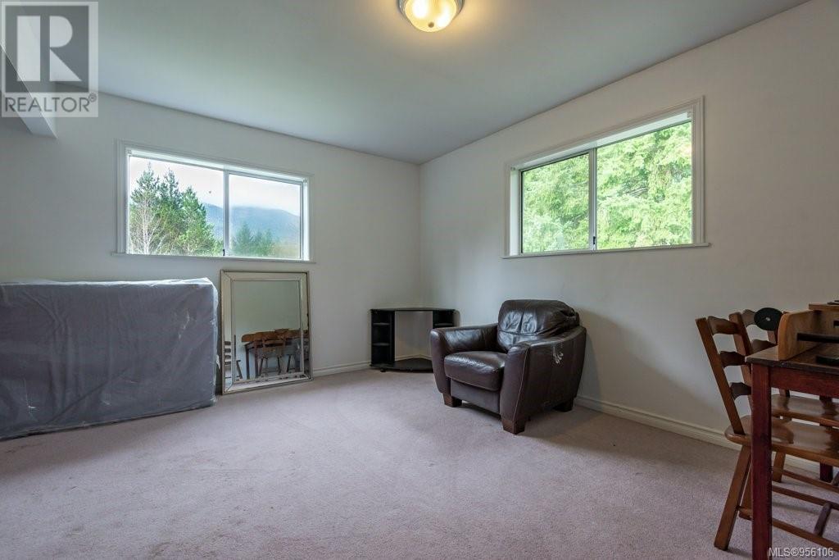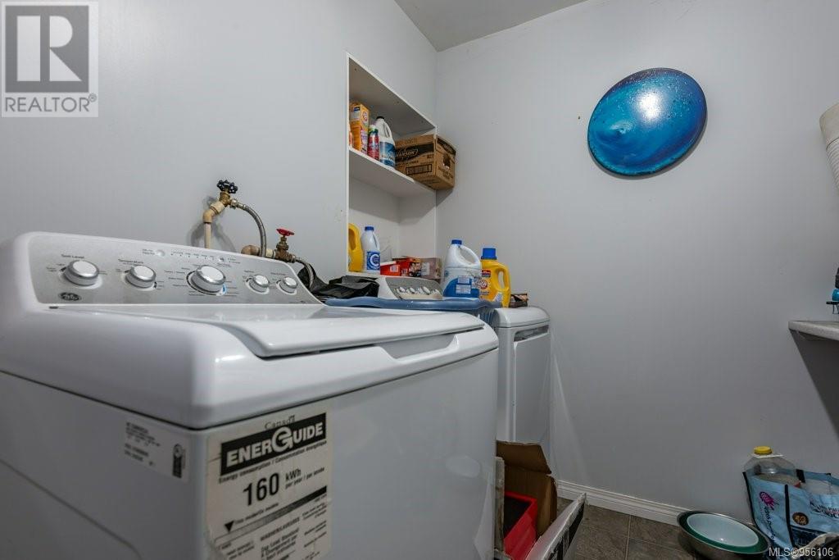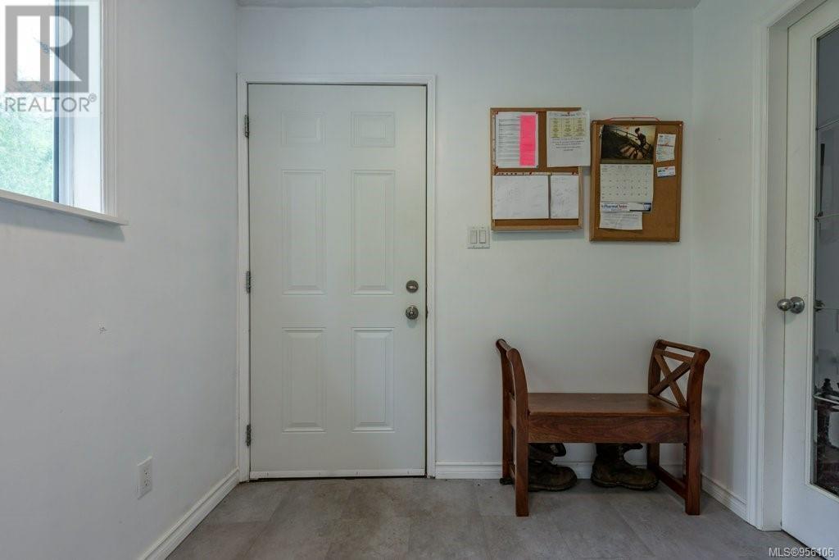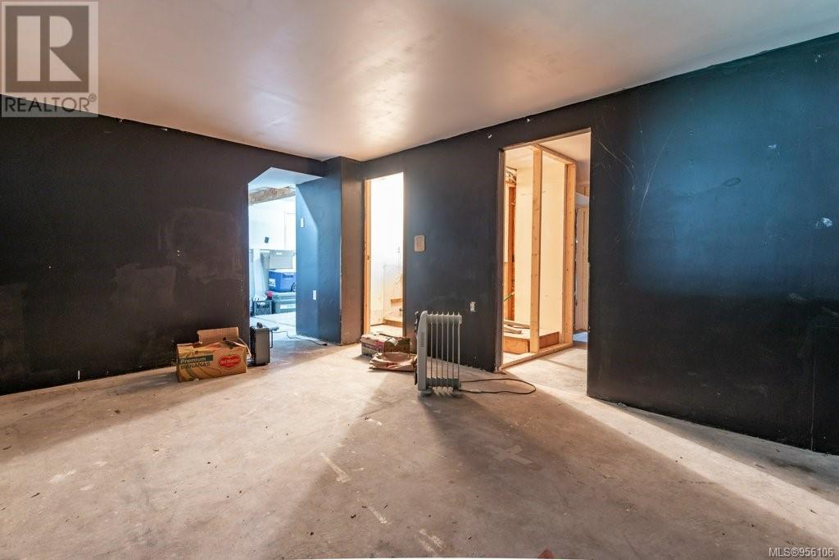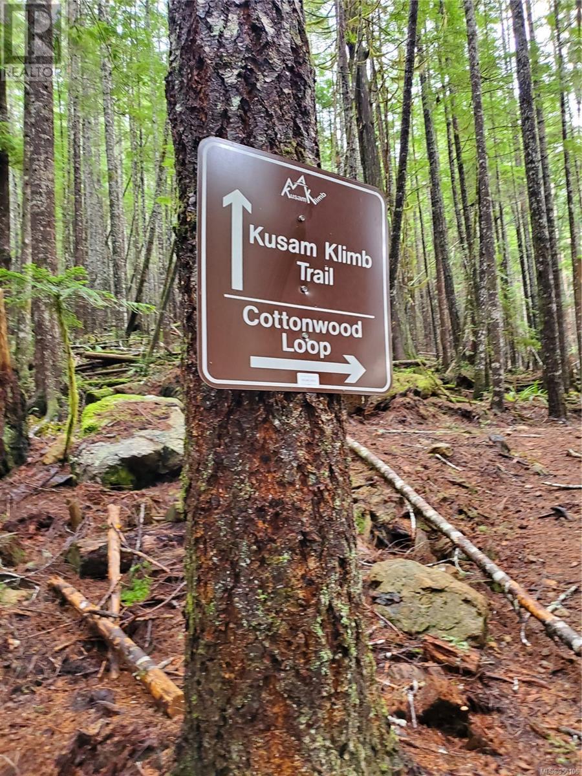561 Sabre Rd Sayward, British Columbia V0P 1R0
$539,000
Nestled in the tranquil setting of Sayward, British Columbia, this expansive 4300 sqft home sits on a sprawling 2.10 acre plot. The home boasts an airy kitchen, flooded with natural light, and a cozy breakfast nook. Experience family dining by the fireplace in the large, yet cozy dining room. The vast living room, with its vaulted ceiling, provides breathtaking views over the property. The spacious primary bedroom features a walk-in closet and ensuite. The unfinished basement has a massive, near-complete games room and potential for an in-law suite. The home offers four heat sources and a drilled well. A 2nd well is on the property. This rural retreat is partially treed, and offers 3 separate flat levels. Recreation is at hand with Kelsey Bay Marina just an 8-min drive and the Kusam Klimb hiking trail a 2-min walk away. The ocean, rivers, lakes, and forests are all within reach. Experience the perfect blend of comfort, convenience, and nature in this countryside gem. (id:48643)
Property Details
| MLS® Number | 956106 |
| Property Type | Single Family |
| Neigbourhood | Kelsey Bay/Sayward |
| Features | Acreage, Hillside, Private Setting, Southern Exposure, Wooded Area, Corner Site, Irregular Lot Size, Sloping, Other, Marine Oriented |
| Parking Space Total | 6 |
| Plan | Vip32974 |
| Structure | Shed |
| View Type | Mountain View |
Building
| Bathroom Total | 2 |
| Bedrooms Total | 3 |
| Constructed Date | 1990 |
| Cooling Type | Air Conditioned |
| Fireplace Present | Yes |
| Fireplace Total | 1 |
| Heating Fuel | Propane, Wood, Other |
| Heating Type | Baseboard Heaters, Heat Pump |
| Size Interior | 4,330 Ft2 |
| Total Finished Area | 2375 Sqft |
| Type | House |
Land
| Access Type | Road Access |
| Acreage | Yes |
| Size Irregular | 2.1 |
| Size Total | 2.1 Ac |
| Size Total Text | 2.1 Ac |
| Zoning Type | Residential |
Rooms
| Level | Type | Length | Width | Dimensions |
|---|---|---|---|---|
| Main Level | Storage | 7'3 x 4'7 | ||
| Main Level | Primary Bedroom | 13'10 x 22'11 | ||
| Main Level | Living Room | 13'10 x 30'8 | ||
| Main Level | Laundry Room | 9'3 x 7'10 | ||
| Main Level | Kitchen | 10'4 x 15'11 | ||
| Main Level | Entrance | 7'7 x 9'1 | ||
| Main Level | Dining Room | 23 ft | Measurements not available x 23 ft | |
| Main Level | Dining Nook | 10'4 x 11'2 | ||
| Main Level | Bedroom | 10'6 x 9'6 | ||
| Main Level | Bedroom | 10'9 x 13'8 | ||
| Main Level | Ensuite | 9'11 x 6'5 | ||
| Main Level | Bathroom | 9'4 x 6'4 |
https://www.realtor.ca/real-estate/26638752/561-sabre-rd-sayward-kelsey-baysayward
Contact Us
Contact us for more information

Brian Chiasson
www.bc-property.ca/
972 Shoppers Row
Campbell River, British Columbia V9W 2C5
(250) 286-3293
(888) 286-1932
(250) 286-1932
www.campbellriverrealestate.com/

