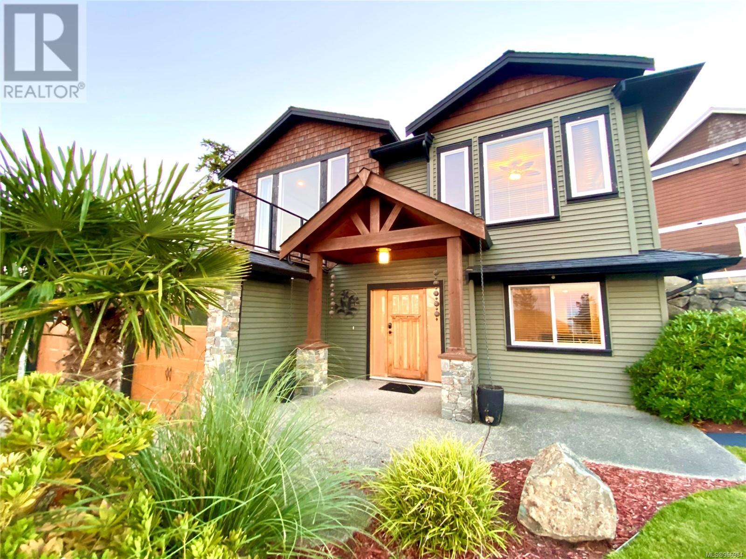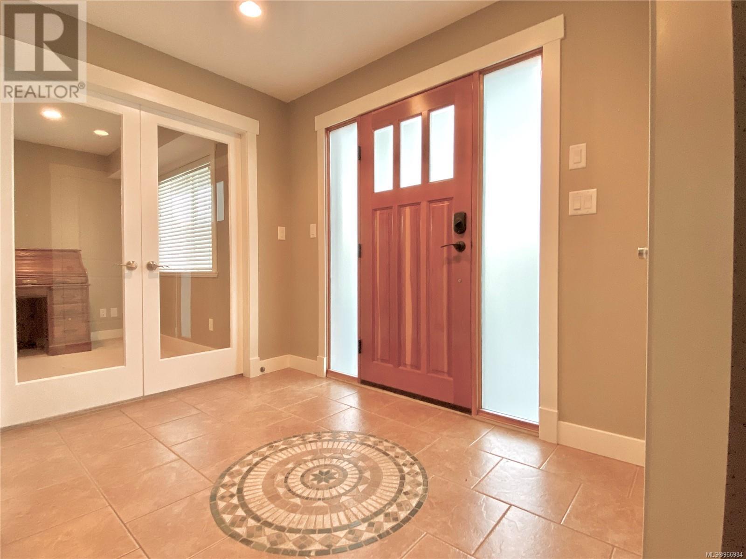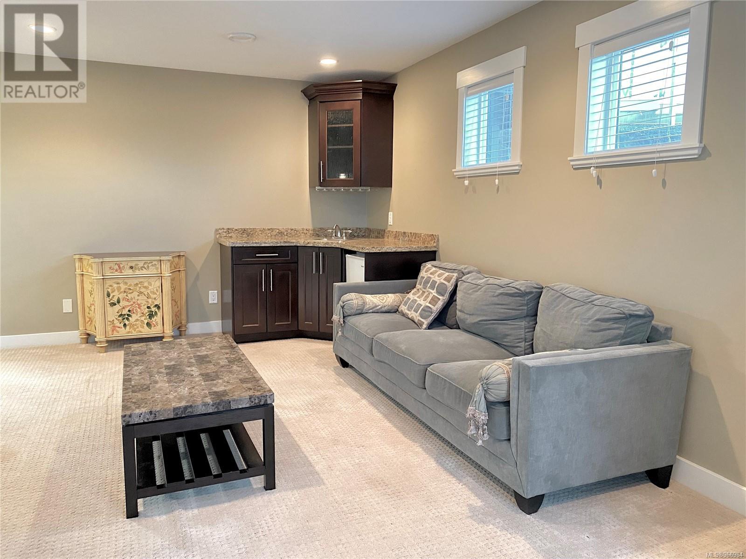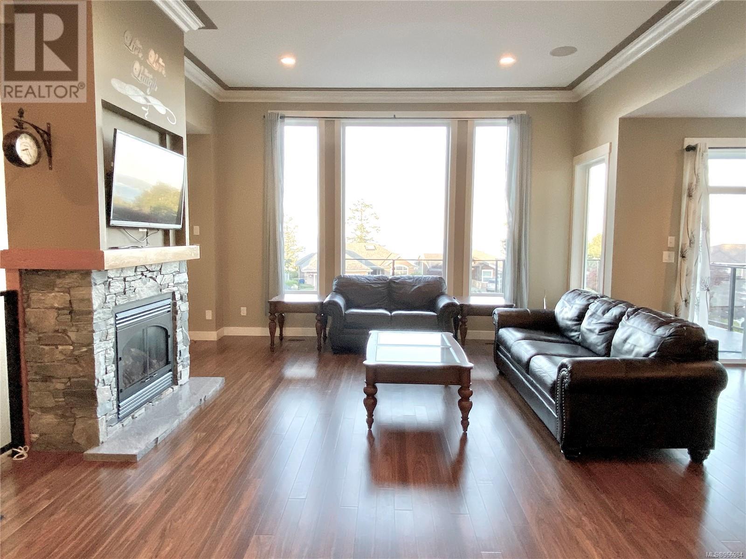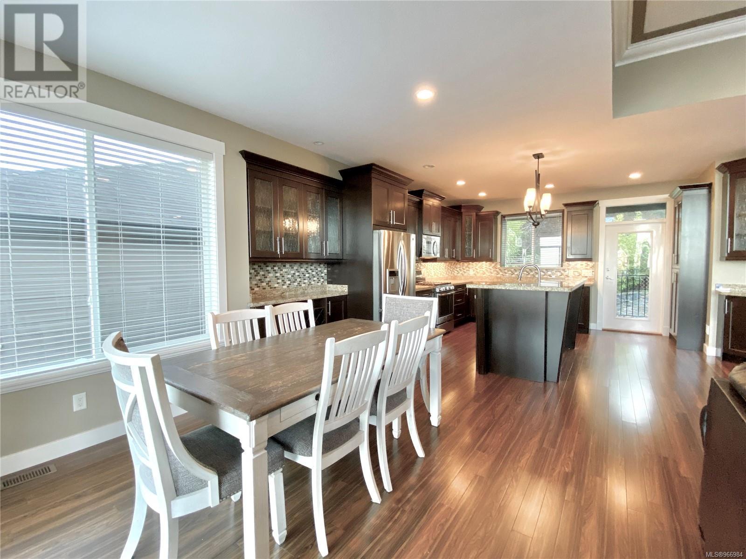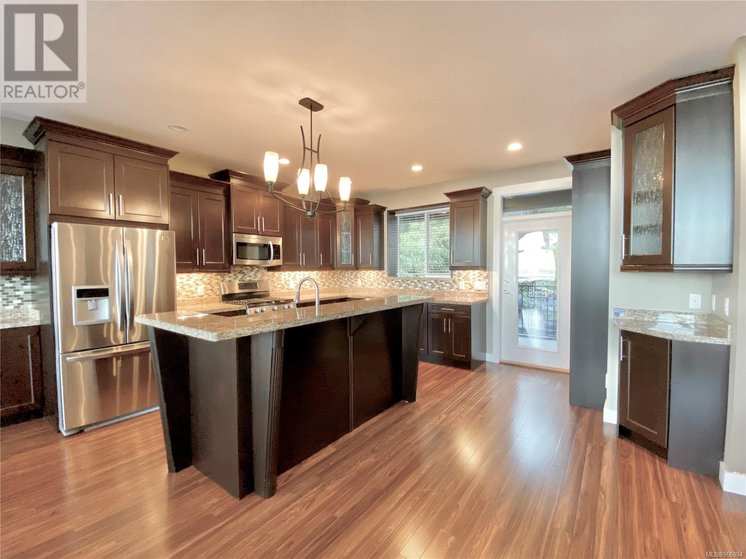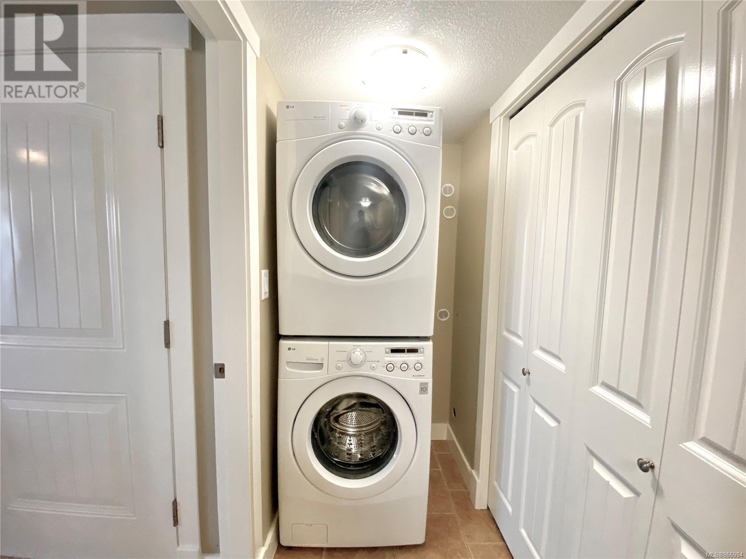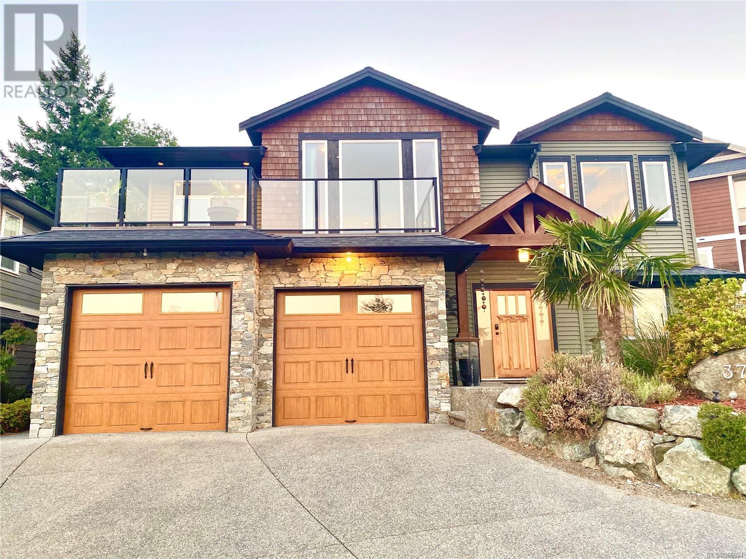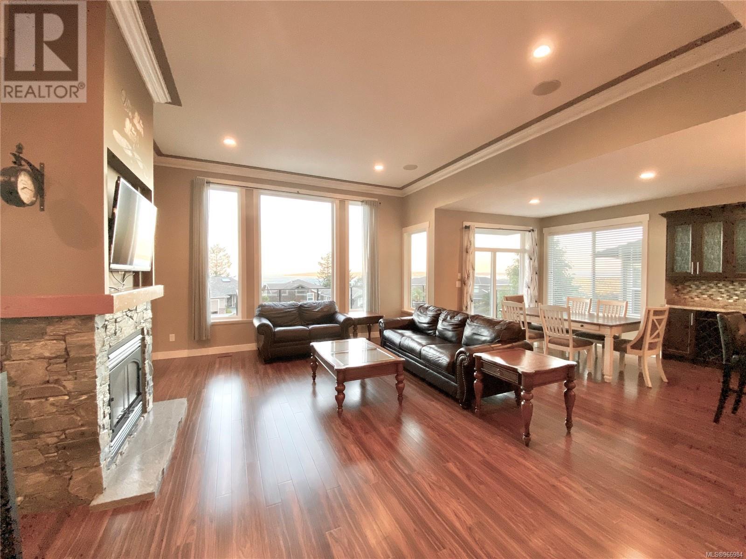3702 Glen Oaks Dr Nanaimo, British Columbia V9V 1N9
$1,388,000
Discover luxury in ''Oakridge Estates'' with this 13-year-old home, offering panoramic ocean, mountain, and city views. Covering 2993 sq. ft., it boasts 5 bedrooms and 4 baths, perfect for a spacious family living. The heart of the home is its open concept living area, adorned with high ceilings, elegant wood floors, and abundant natural light. The living space extends to a deck, perfect for soaking in the sunny southern exposure. The gourmet kitchen is a chef's dream, equipped with custom cabinetry, a large island, top-notch stainless appliances, and a convenient wine rack. Upstairs, the master suite is a haven of relaxation, presenting panoramic views, a walk-in closet, and a spa-like ensuite with double sinks, granite counters, a soaker tub, and a custom shower. The lower level includes additional family space, a bath, and access to a 2-car garage. A unique feature is the legal 2-bedroom suite with a private entrance, driveway, back patio, stainless appliances, and laundry. This space offers potential income or privacy for extended family members. This home is more than a residence; it’s a lifestyle choice for those valuing beauty, comfort, and elegance. Ready for a closer look? Let's explore this stunning property together. Measurements from Proper Measure, verify if important. (id:48643)
Property Details
| MLS® Number | 966984 |
| Property Type | Single Family |
| Neigbourhood | Hammond Bay |
| Features | Other |
| Parking Space Total | 5 |
| View Type | City View, Mountain View, Ocean View |
Building
| Bathroom Total | 4 |
| Bedrooms Total | 5 |
| Constructed Date | 2010 |
| Cooling Type | Air Conditioned |
| Fireplace Present | Yes |
| Fireplace Total | 1 |
| Heating Type | Baseboard Heaters, Heat Pump |
| Size Interior | 2,993 Ft2 |
| Total Finished Area | 2993 Sqft |
| Type | House |
Land
| Access Type | Road Access |
| Acreage | No |
| Size Irregular | 6459 |
| Size Total | 6459 Sqft |
| Size Total Text | 6459 Sqft |
| Zoning Description | R1 |
| Zoning Type | Residential |
Rooms
| Level | Type | Length | Width | Dimensions |
|---|---|---|---|---|
| Lower Level | Bathroom | 4-Piece | ||
| Lower Level | Entrance | 9'1 x 6'7 | ||
| Lower Level | Entrance | 9'6 x 20'7 | ||
| Lower Level | Laundry Room | 3'5 x 2'9 | ||
| Lower Level | Living Room/dining Room | 9'4 x 17'2 | ||
| Lower Level | Kitchen | 12'10 x 7'10 | ||
| Lower Level | Bedroom | 11'7 x 9'10 | ||
| Lower Level | Bedroom | 9'11 x 10'4 | ||
| Lower Level | Bathroom | 2-Piece | ||
| Lower Level | Laundry Room | 11'5 x 3'5 | ||
| Main Level | Living Room | 23'3 x 17'7 | ||
| Main Level | Kitchen | 13'11 x 13'11 | ||
| Main Level | Ensuite | 5-Piece | ||
| Main Level | Dining Room | 12'6 x 9'3 | ||
| Main Level | Primary Bedroom | 15'4 x 12'7 | ||
| Main Level | Bedroom | 10 ft | Measurements not available x 10 ft | |
| Main Level | Bedroom | 9'11 x 9'11 | ||
| Main Level | Bathroom | 4-Piece |
https://www.realtor.ca/real-estate/27023968/3702-glen-oaks-dr-nanaimo-hammond-bay
Contact Us
Contact us for more information

Xu Sun
Personal Real Estate Corporation
4200 Island Highway North
Nanaimo, British Columbia V9T 1W6
(250) 758-7653
(250) 758-8477
royallepagenanaimo.ca/


