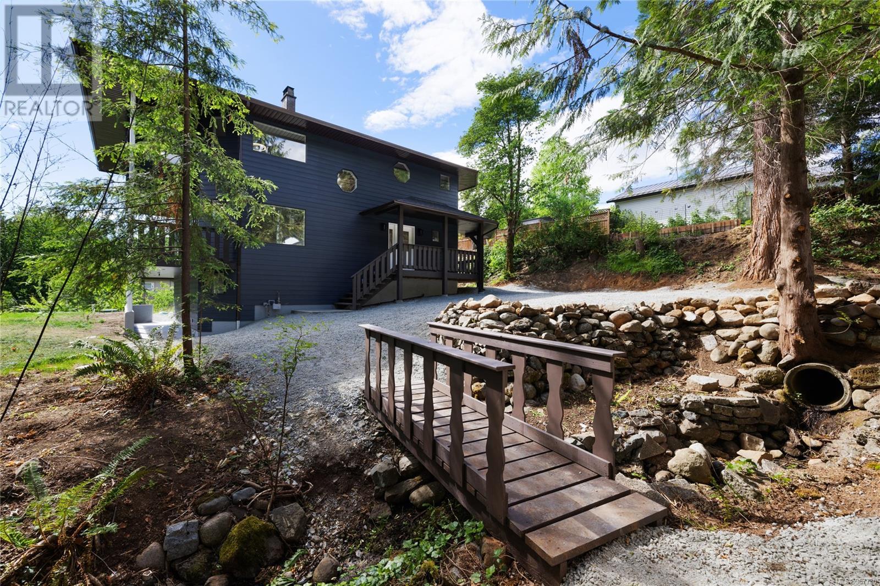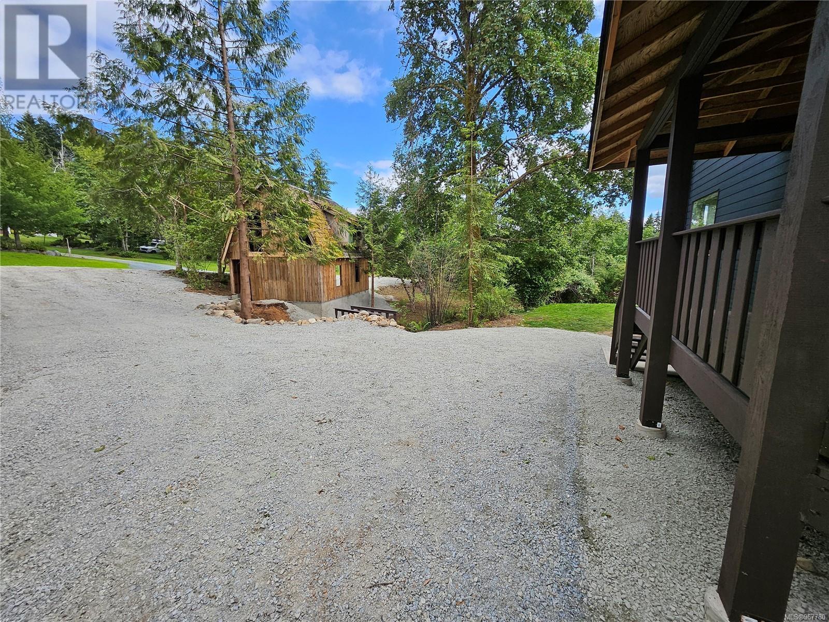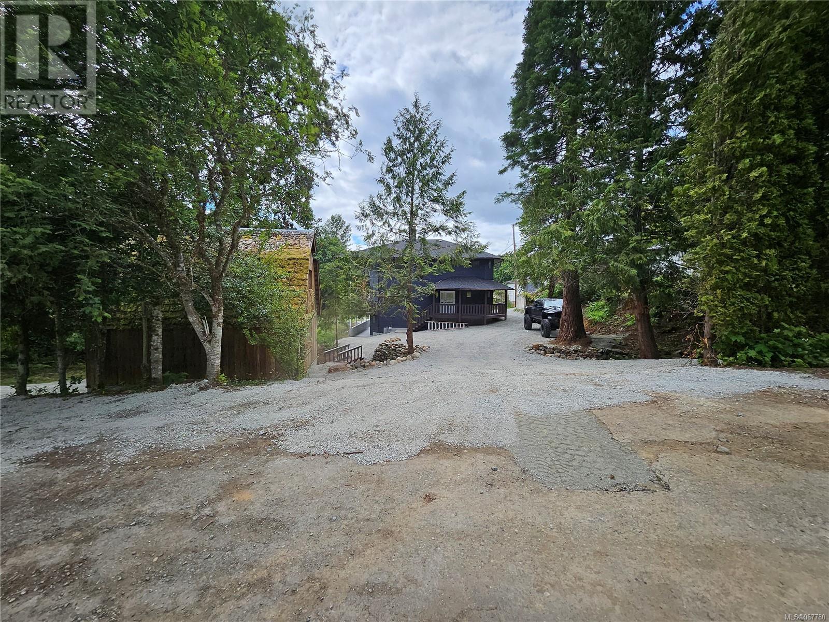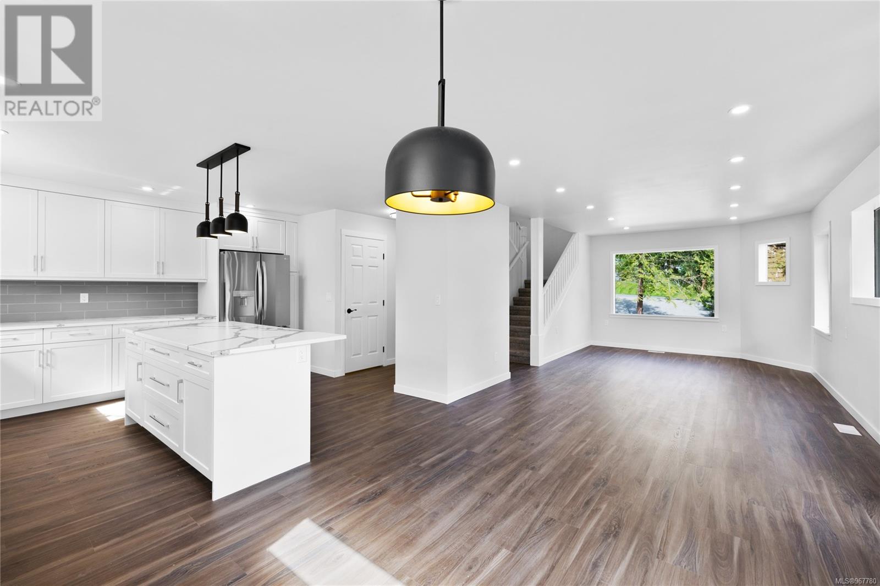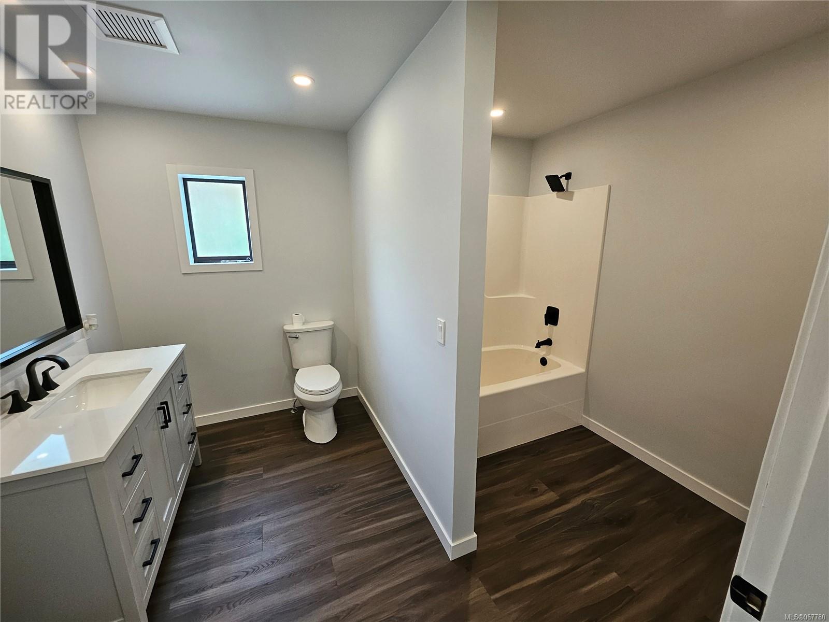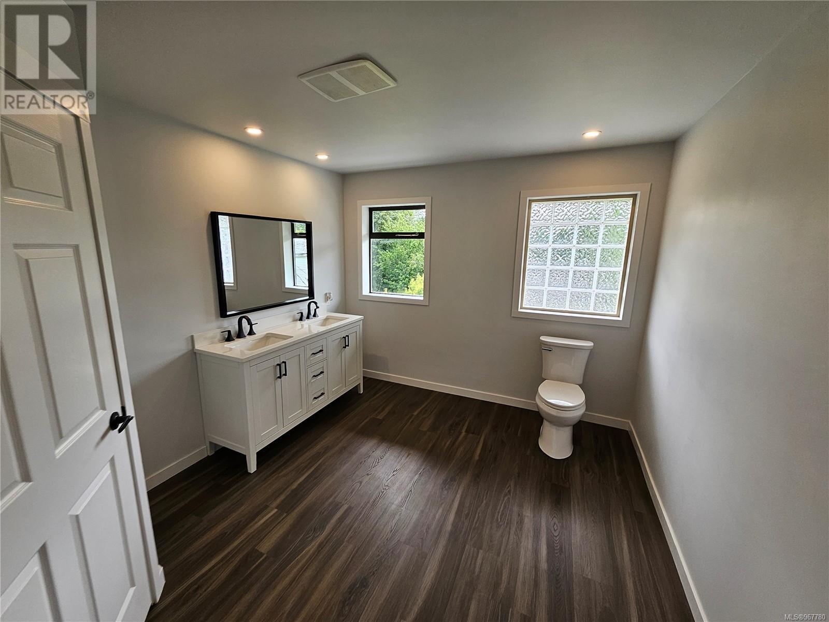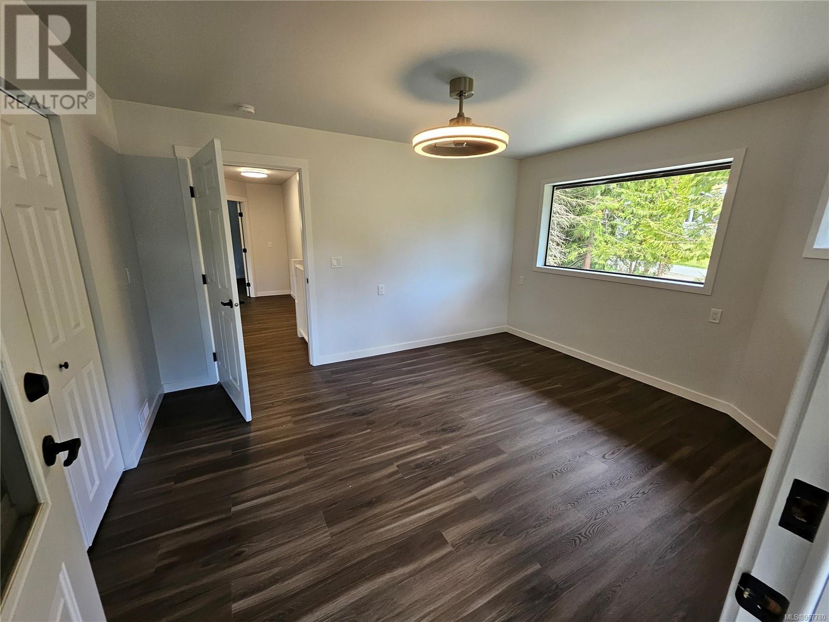5610 Arvay Rd Port Alberni, British Columbia V9Y 8H4
$849,999
This fully renovated 2002-built home features brand-new everything, from the basement to the roof. Enjoy a completely updated heating system, hot water tank, electrical wiring, and gas connections. The interior boasts new flooring, paint, trim, doors, and hardware, complemented by all-new lighting and fixtures throughout. Three newly renovated full bathrooms showcase custom tile work and dual sinks, while the kitchen dazzles with new cabinets, granite countertops, and top-of-the-line appliances. Nestled amidst beautifully landscaped grounds, the property includes a charming small stream running through it. A quaint bridge leads to the detached garage, which features a bonus loft area and convenient rear alley access. Outside, the exterior paint, roof, decks, and railings are all recently replaced, ensuring both aesthetic appeal and structural integrity. (id:48643)
Property Details
| MLS® Number | 967780 |
| Property Type | Single Family |
| Neigbourhood | Alberni Valley |
| Features | Park Setting, Private Setting, Other |
| Parking Space Total | 6 |
| Plan | 12960 |
| View Type | Mountain View |
Building
| Bathroom Total | 3 |
| Bedrooms Total | 3 |
| Architectural Style | Contemporary |
| Constructed Date | 2002 |
| Cooling Type | See Remarks |
| Heating Fuel | Natural Gas |
| Heating Type | Forced Air |
| Size Interior | 3,088 Ft2 |
| Total Finished Area | 2360 Sqft |
| Type | House |
Parking
| Garage |
Land
| Access Type | Road Access |
| Acreage | No |
| Size Irregular | 14810 |
| Size Total | 14810 Sqft |
| Size Total Text | 14810 Sqft |
| Zoning Description | A-1 |
| Zoning Type | Rural Residential |
Rooms
| Level | Type | Length | Width | Dimensions |
|---|---|---|---|---|
| Second Level | Sunroom | 5'4 x 15'7 | ||
| Second Level | Bathroom | 11 ft | Measurements not available x 11 ft | |
| Second Level | Ensuite | 16'9 x 7'8 | ||
| Second Level | Bedroom | 12 ft | 14 ft | 12 ft x 14 ft |
| Second Level | Bedroom | 12 ft | 14 ft | 12 ft x 14 ft |
| Second Level | Primary Bedroom | 13'2 x 14'1 | ||
| Main Level | Pantry | 5 ft | 4 ft | 5 ft x 4 ft |
| Main Level | Bathroom | 9 ft | 10 ft | 9 ft x 10 ft |
| Main Level | Laundry Room | 9 ft | 12 ft | 9 ft x 12 ft |
| Main Level | Den | 13 ft | 8 ft | 13 ft x 8 ft |
| Main Level | Living Room | 20 ft | 11 ft | 20 ft x 11 ft |
| Main Level | Kitchen | 13 ft | 13 ft | 13 ft x 13 ft |
| Main Level | Eating Area | 9 ft | 11 ft | 9 ft x 11 ft |
| Auxiliary Building | Other | 10 ft | 22 ft | 10 ft x 22 ft |
https://www.realtor.ca/real-estate/27056845/5610-arvay-rd-port-alberni-alberni-valley
Contact Us
Contact us for more information

Clark Power
www.clarkpower.ca/
4201 Johnston Rd.
Port Alberni, British Columbia V9Y 5M8
(250) 723-5666
(800) 372-3931
(250) 723-1151
www.midislandrealty.com/










