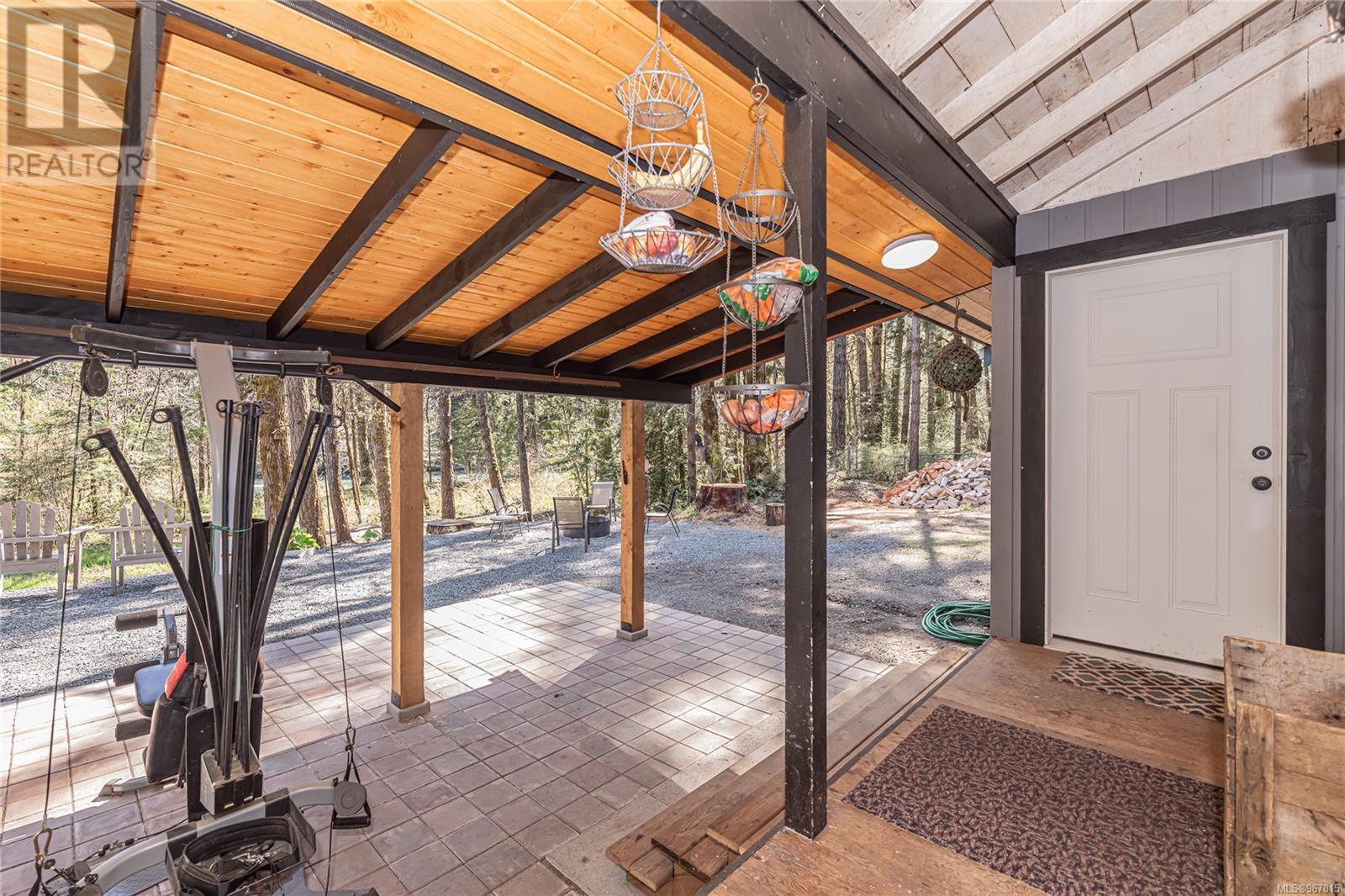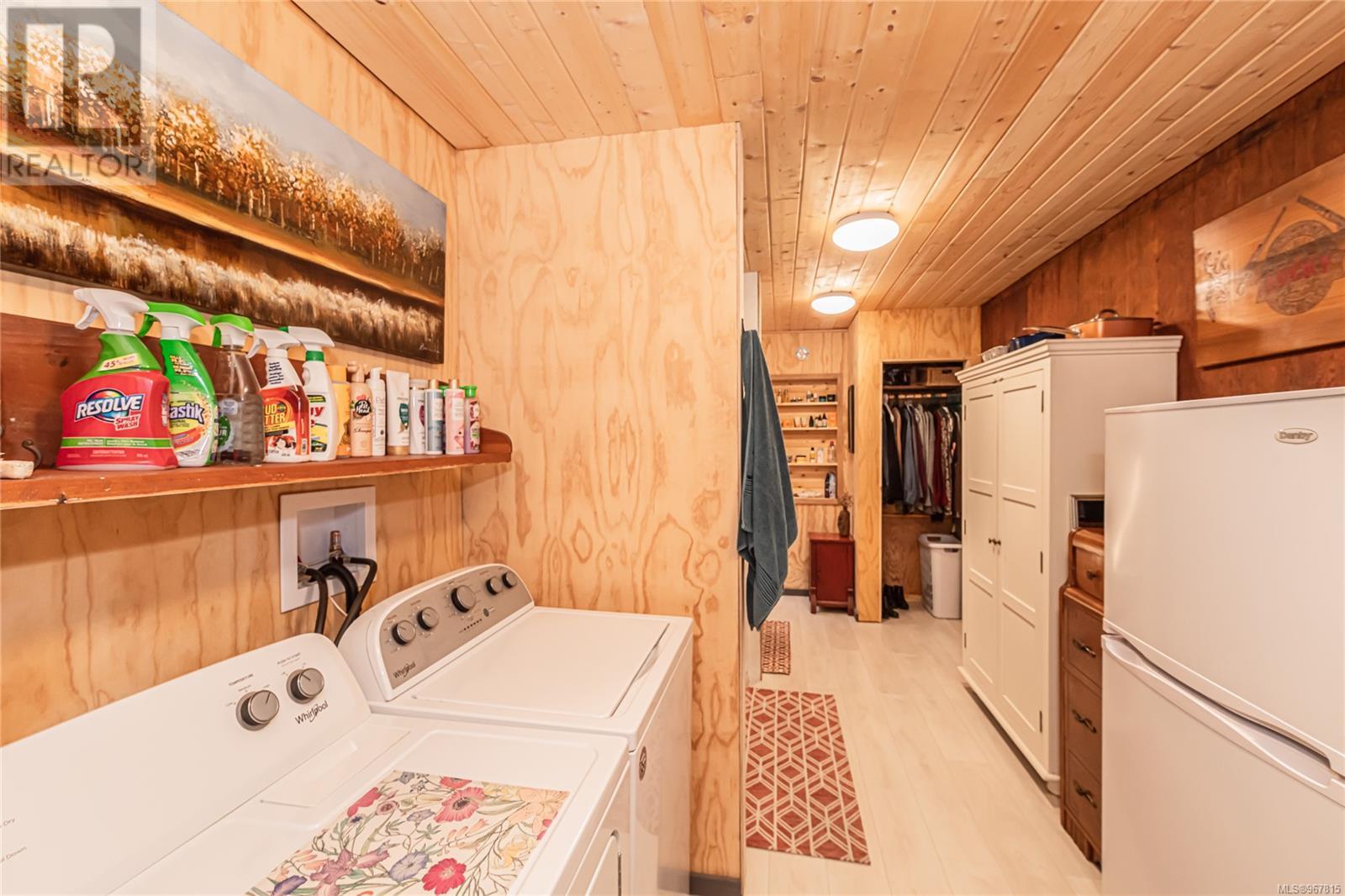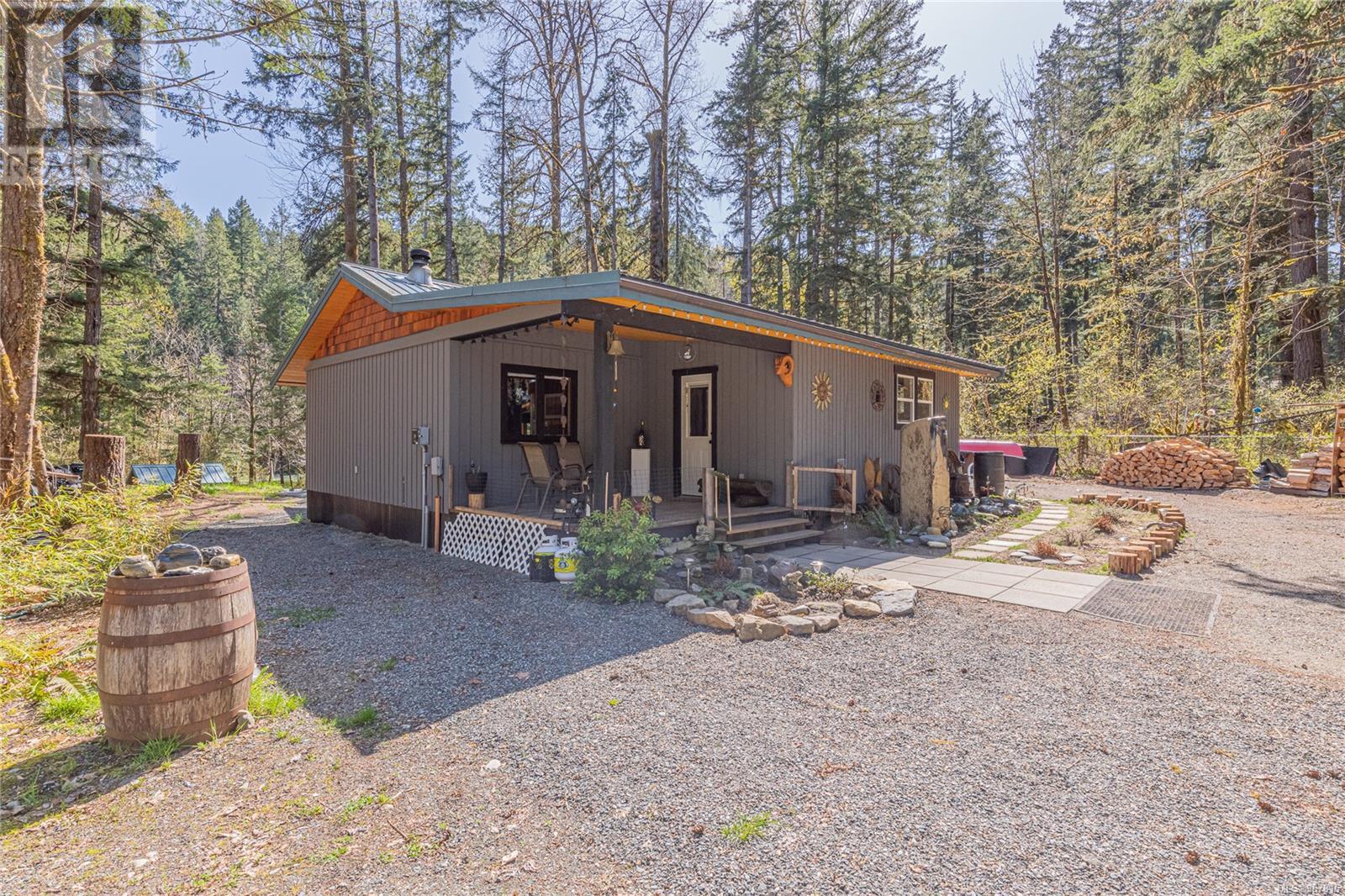5612 Riverbottom Rd W Duncan, British Columbia V9L 6H9
$899,900
Welcome to your RIVERFRONT ACREAGE! This is the perfect property for anyone who is looking for a peaceful property on the Cowichan River. Whether you are looking for a tranquil getaway from the busy city, or rustic country style living, this property has it all. This rustic cabin has been fully and tastefully renovated and is complete with an open concept layout that is sure to provide a relaxing and cozy feel. Situated on just over 1 acre of flat land, surrounded by nature and mature trees adds to the appeal, as well having the gated entrance for added security and privacy. Being able to enjoy fishing steps from your home and relaxing in the morning sun on your covered deck is a wonderful way to truly relax. Also take in the sound of the river flowing in your backyard. The ability to grow your own vegetables and garden is a wonderful way to take advantage of the island lifestyle and truly allows you to embrace the natural beauty this property offers. Check it out for yourself! (id:48643)
Property Details
| MLS® Number | 967815 |
| Property Type | Single Family |
| Neigbourhood | West Duncan |
| Features | Acreage, Level Lot, Private Setting, Other |
| Parking Space Total | 4 |
| Plan | Vip13329 |
| Structure | Shed, Workshop, Patio(s) |
| View Type | Mountain View, River View, View |
| Water Front Type | Waterfront On River |
Building
| Bathroom Total | 1 |
| Bedrooms Total | 1 |
| Appliances | Refrigerator, Stove, Washer, Dryer |
| Architectural Style | Cottage, Cabin |
| Constructed Date | 1961 |
| Cooling Type | None |
| Fireplace Present | Yes |
| Fireplace Total | 1 |
| Heating Fuel | Wood |
| Size Interior | 1,356 Ft2 |
| Total Finished Area | 854 Sqft |
| Type | House |
Land
| Access Type | Road Access |
| Acreage | Yes |
| Size Irregular | 1 |
| Size Total | 1 Ac |
| Size Total Text | 1 Ac |
| Zoning Description | Rc-3 |
| Zoning Type | Unknown |
Rooms
| Level | Type | Length | Width | Dimensions |
|---|---|---|---|---|
| Main Level | Porch | 10'6 x 12'5 | ||
| Main Level | Patio | 17'0 x 18'9 | ||
| Main Level | Primary Bedroom | 10'0 x 14'1 | ||
| Main Level | Entrance | 7'9 x 5'9 | ||
| Main Level | Kitchen | 8'1 x 8'8 | ||
| Main Level | Living Room | 11'7 x 14'9 | ||
| Main Level | Dining Room | 5'2 x 9'1 | ||
| Main Level | Laundry Room | 7'8 x 8'6 | ||
| Main Level | Bathroom | 11'8 x 8'6 |
https://www.realtor.ca/real-estate/27063687/5612-riverbottom-rd-w-duncan-west-duncan
Contact Us
Contact us for more information

Matt Baynton
Personal Real Estate Corporation
www.theislandrealestate.ca/
www.facebook.com/MatthewBayntonRealEstate
www.instagram.com/mattbaynton/
104-909 Island Hwy
Campbell River, British Columbia V9W 2C2
(888) 828-8447
(888) 828-8447
(855) 624-6900




























































