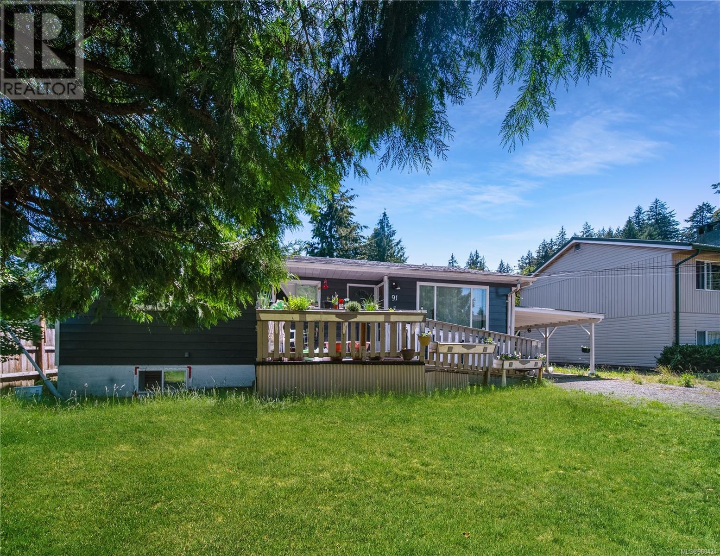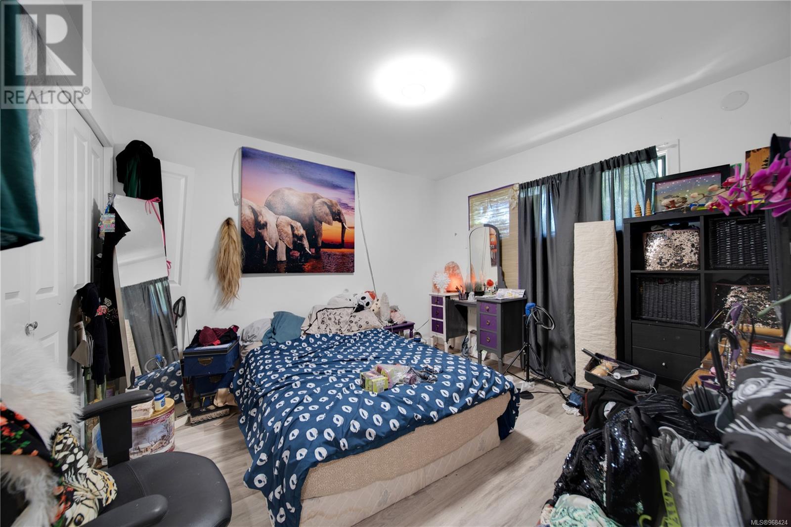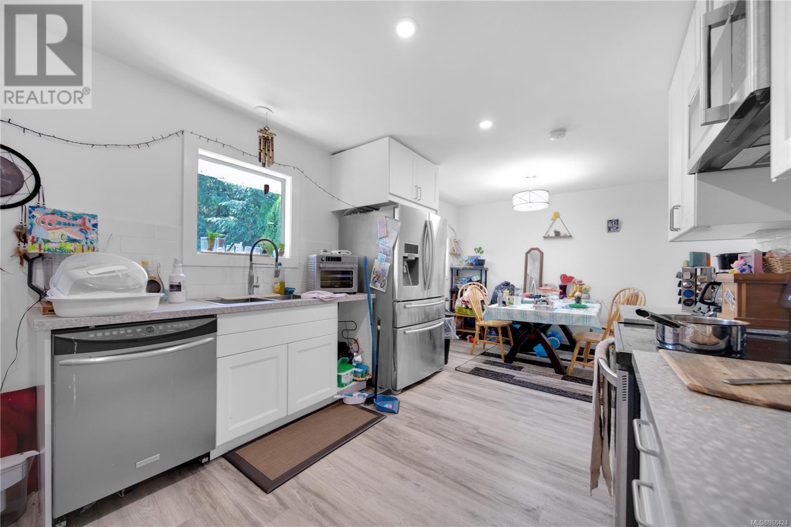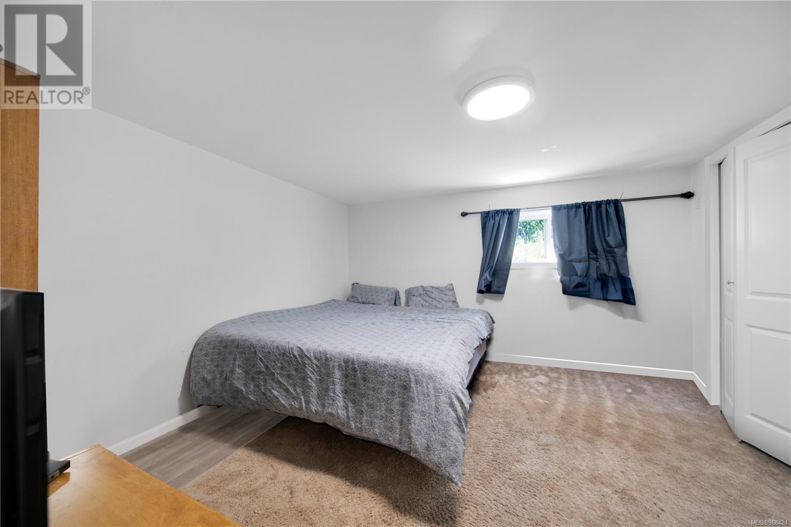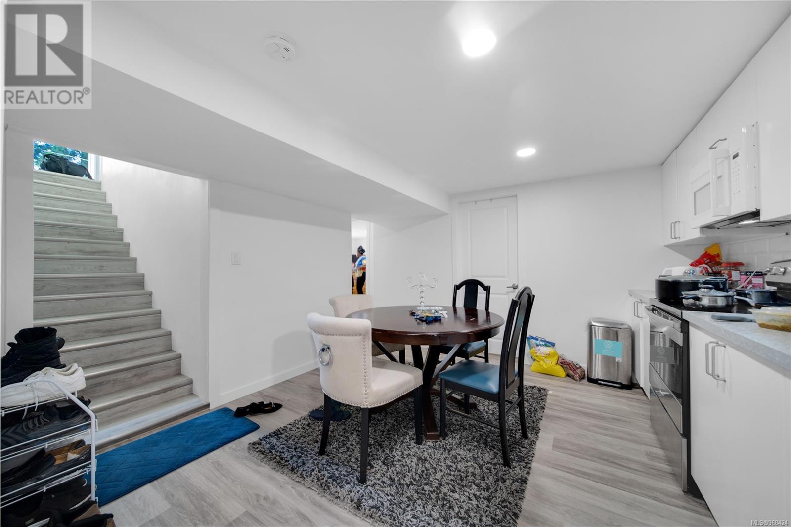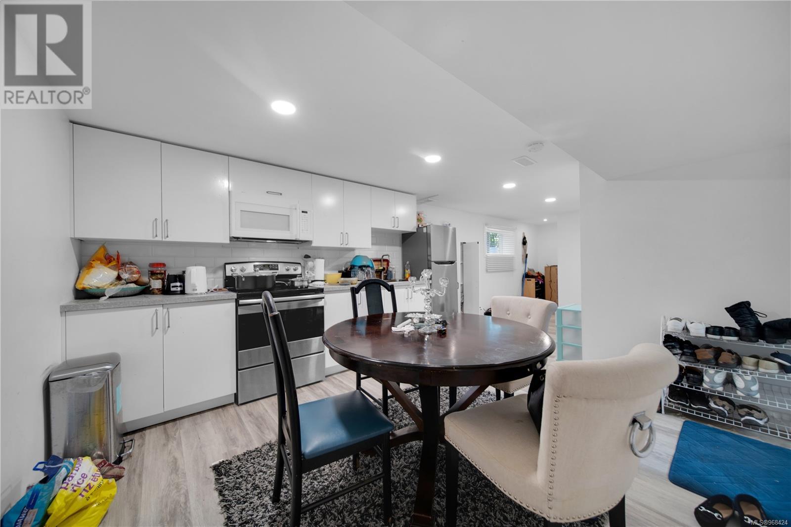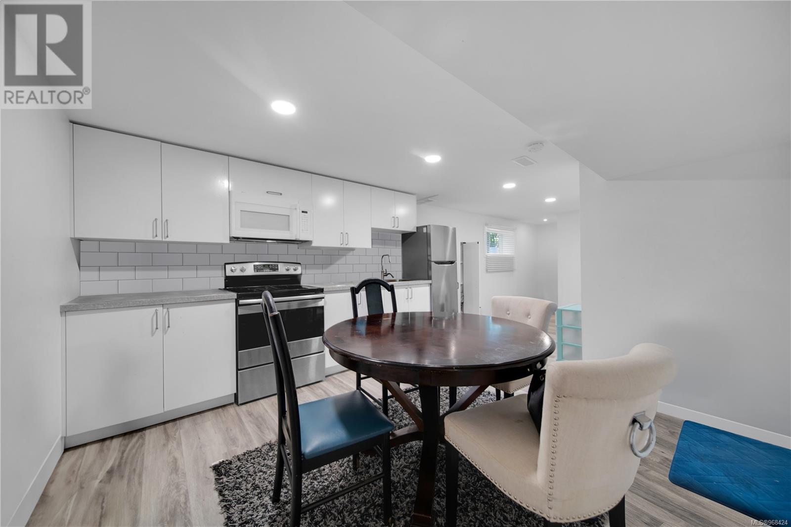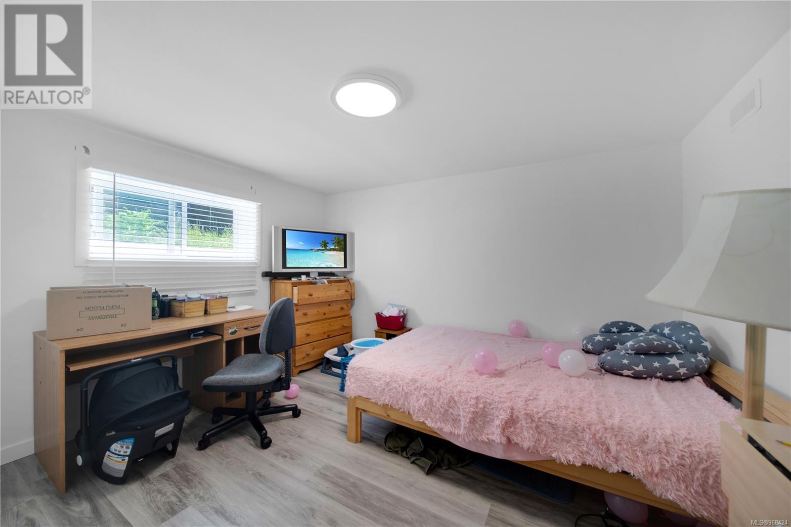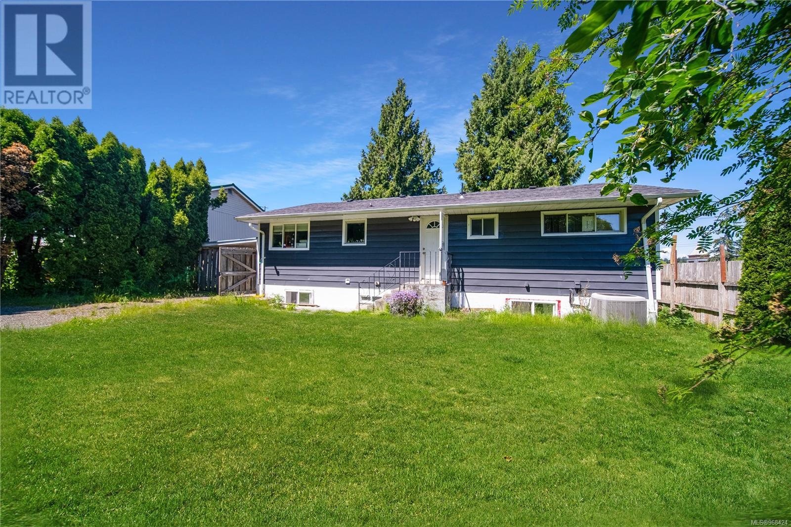91 Twelfth St Nanaimo, British Columbia V9R 6R6
$749,900
Welcome to this renovated 6 bedroom home, perfectly designed for large families, multi-generational living, or a mortgage helper. The property features two newly renovated kitchens, two bathrooms, a heat pump for comfort and efficiency, and a sprawling private backyard oasis, offering the ultimate in comfort and privacy. Recent renovations have transformed the interior, with stunning new kitchen cabinets and tastefully renovated bathrooms as well as a completely renovated basement in-law suite. The expansive backyard is a true showstopper, providing ample space for outdoor entertaining, relaxation, and play. The large lot is currently zoned R5 with a future land use designation as a Secondary Urban Centre, offering higher density opportunities. This presents a unique chance for future development and investment. (Buyer to verify with City of Nanaimo). This incredible home offers plenty of space and options for the right buyers. (id:48643)
Property Details
| MLS® Number | 968424 |
| Property Type | Single Family |
| Neigbourhood | Chase River |
| Features | Central Location, Level Lot, Other |
| Parking Space Total | 3 |
| Plan | Vip10976 |
| Structure | Shed |
Building
| Bathroom Total | 2 |
| Bedrooms Total | 6 |
| Constructed Date | 1957 |
| Cooling Type | Air Conditioned |
| Heating Fuel | Electric |
| Heating Type | Heat Pump |
| Size Interior | 2,139 Ft2 |
| Total Finished Area | 2139 Sqft |
| Type | House |
Parking
| Carport |
Land
| Acreage | No |
| Size Irregular | 9750 |
| Size Total | 9750 Sqft |
| Size Total Text | 9750 Sqft |
| Zoning Description | R5 |
| Zoning Type | Residential |
Rooms
| Level | Type | Length | Width | Dimensions |
|---|---|---|---|---|
| Lower Level | Laundry Room | 8'6 x 11'10 | ||
| Lower Level | Dining Room | 14'3 x 11'10 | ||
| Lower Level | Kitchen | 12'0 x 24'0 | ||
| Lower Level | Bedroom | 12'10 x 13'10 | ||
| Lower Level | Bedroom | 12'1 x 11'10 | ||
| Lower Level | Bedroom | 12'2 x 11'9 | ||
| Lower Level | Bathroom | 4-Piece | ||
| Main Level | Entrance | 2'11 x 7'9 | ||
| Main Level | Kitchen | 12'7 x 10'4 | ||
| Main Level | Dining Room | 8'3 x 10'8 | ||
| Main Level | Living Room | 17'0 x 16'3 | ||
| Main Level | Bedroom | 8'11 x 11'0 | ||
| Main Level | Primary Bedroom | 13'10 x 10'11 | ||
| Main Level | Bathroom | 4-Piece | ||
| Main Level | Bedroom | 10'3 x 11'2 |
https://www.realtor.ca/real-estate/27091724/91-twelfth-st-nanaimo-chase-river
Contact Us
Contact us for more information

Vedran Djordjevic
www.vedran.ca/
www.facebook.com/vedran.realtor
www.instagram.com/vedran.realtor/
376 Selby Street
Nanaimo, British Columbia V9R 2R5
(604) 620-6788
(604) 620-7970
www.oakwyn.com/

