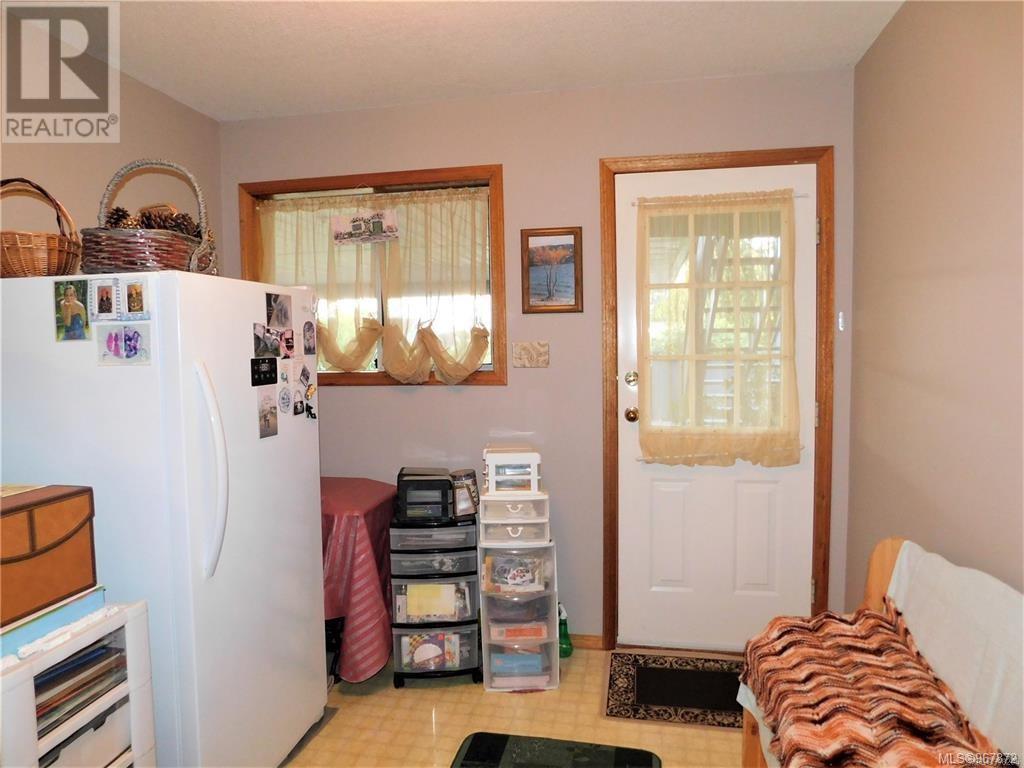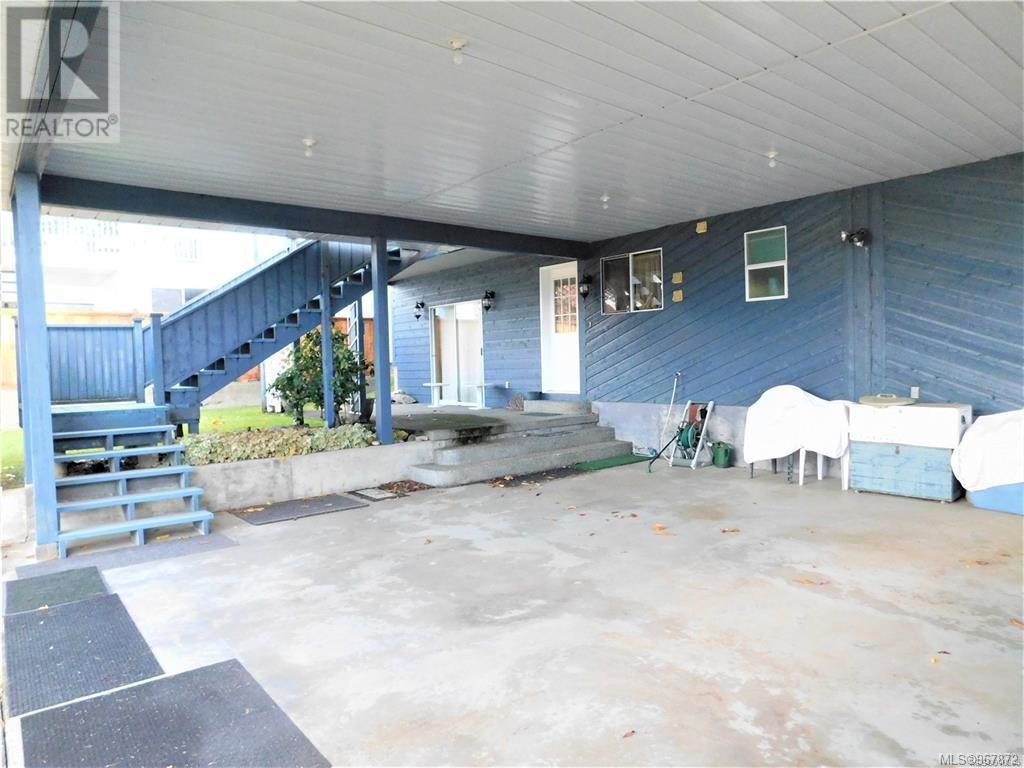4172 Steede Ave Port Alberni, British Columbia V9Y 8B6
$689,900
QUALITY BUILT one owner home in preferred neighbourhood. This home features a large, sunken living room with wood burning fireplace and cedar feature wall, a spotless, bright oak kitchen with skylight and dutch door to an outside deck, an adjoining formal dining room area, a three piece main bath with soaker tub and hidden upstairs laundry and three bedrooms (master with four piece en-suite). Downstairs is a large recreation/family room with fireplace, a fourth bedroom, a 4 piece bath and a large multi-purpose room. An attached garage, an attached double, over-height carport with alley access (perfect for an RV or boat), a nicely landscaped front yard, a partially fenced back yard and outstanding valley and mountain views complete this package. (id:48643)
Property Details
| MLS® Number | 967872 |
| Property Type | Single Family |
| Neigbourhood | Port Alberni |
| Features | Curb & Gutter, Other, Rectangular |
| Parking Space Total | 5 |
| View Type | City View, Mountain View |
Building
| Bathroom Total | 3 |
| Bedrooms Total | 4 |
| Appliances | Refrigerator, Stove, Washer, Dryer |
| Constructed Date | 1987 |
| Cooling Type | None |
| Fireplace Present | Yes |
| Fireplace Total | 2 |
| Heating Fuel | Oil |
| Heating Type | Forced Air |
| Size Interior | 2,676 Ft2 |
| Total Finished Area | 2676 Sqft |
| Type | House |
Land
| Acreage | No |
| Size Irregular | 7200 |
| Size Total | 7200 Sqft |
| Size Total Text | 7200 Sqft |
| Zoning Description | R1 |
| Zoning Type | Residential |
Rooms
| Level | Type | Length | Width | Dimensions |
|---|---|---|---|---|
| Lower Level | Storage | 12'8 x 23'0 | ||
| Lower Level | Bathroom | 4-Piece | ||
| Lower Level | Entrance | 9'2 x 11'2 | ||
| Lower Level | Bedroom | 10'6 x 11'2 | ||
| Lower Level | Den | 4'9 x 8'5 | ||
| Lower Level | Recreation Room | 14'10 x 27'4 | ||
| Main Level | Ensuite | 3-Piece | ||
| Main Level | Bathroom | 3-Piece | ||
| Main Level | Bedroom | 8'0 x 10'0 | ||
| Main Level | Bedroom | 11'0 x 9'9 | ||
| Main Level | Primary Bedroom | 13'9 x 10'5 | ||
| Main Level | Dining Room | 9'8 x 11'0 | ||
| Main Level | Kitchen | 14'4 x 10'9 | ||
| Main Level | Living Room | 15'4 x 16'4 |
https://www.realtor.ca/real-estate/27092266/4172-steede-ave-port-alberni-port-alberni
Contact Us
Contact us for more information

Gary Gray
garygray.realtor/
4201 Johnston Rd.
Port Alberni, British Columbia V9Y 5M8
(250) 723-5666
(800) 372-3931
(250) 723-1151
www.midislandrealty.com/
























