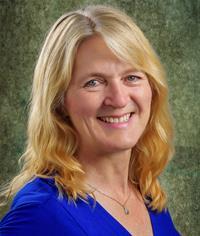4100 Crosland Pl Duncan, British Columbia V9L 6C7
$1,795,000
Beautiful home on 1.8-acres along Averill Creek in the high-density growth area of North Cowichan across from the Cowichan Common shopping center. The well appointed home was built in 2006, over 3500 sq.ft. offers 3 bed, 3 bath home with geothermal heating, large kitchen, attached double car garage, detached 1140 sq.ft. shop & 345 sq.ft studio both heated w/heat pumps. The home is situated along the peaceful creek in the beautiful Cowichan Valley, in the north end of Duncan, British Columbia. The Cowichan Commons location offers, shopping, transit, and steps to trails that lead to Vancouver Island University and the core of Duncan and a few minute drive to the new Cowichan Hospital under construction. Located in the high growth zone area with potential to rezone to R8 - Residential Multi-Family. (id:48643)
Property Details
| MLS® Number | 969483 |
| Property Type | Single Family |
| Neigbourhood | West Duncan |
| Features | Central Location, Level Lot |
| Parking Space Total | 8 |
Building
| Bathroom Total | 3 |
| Bedrooms Total | 3 |
| Constructed Date | 2006 |
| Cooling Type | Central Air Conditioning |
| Fireplace Present | Yes |
| Fireplace Total | 1 |
| Heating Fuel | Geo Thermal, Wood |
| Size Interior | 3,570 Ft2 |
| Total Finished Area | 3390 Sqft |
| Type | House |
Land
| Acreage | Yes |
| Size Irregular | 1.8 |
| Size Total | 1.8 Ac |
| Size Total Text | 1.8 Ac |
| Zoning Description | R1 |
| Zoning Type | Residential |
Rooms
| Level | Type | Length | Width | Dimensions |
|---|---|---|---|---|
| Lower Level | Utility Room | 15 ft | 12 ft | 15 ft x 12 ft |
| Lower Level | Family Room | 40 ft | 15 ft | 40 ft x 15 ft |
| Lower Level | Games Room | 15 ft | 20 ft | 15 ft x 20 ft |
| Lower Level | Bathroom | 4-Piece | ||
| Lower Level | Bedroom | 10 ft | 11 ft | 10 ft x 11 ft |
| Main Level | Laundry Room | 10 ft | 10 ft | 10 ft x 10 ft |
| Main Level | Bathroom | 4-Piece | ||
| Main Level | Den | 11 ft | Measurements not available x 11 ft | |
| Main Level | Bedroom | 10 ft | 11 ft | 10 ft x 11 ft |
| Main Level | Ensuite | 3-Piece | ||
| Main Level | Primary Bedroom | 15 ft | 14 ft | 15 ft x 14 ft |
| Main Level | Dining Room | 11 ft | 16 ft | 11 ft x 16 ft |
| Main Level | Living Room | 20 ft | 15 ft | 20 ft x 15 ft |
| Main Level | Kitchen | 15 ft | 12 ft | 15 ft x 12 ft |
https://www.realtor.ca/real-estate/27128781/4100-crosland-pl-duncan-west-duncan
Contact Us
Contact us for more information

Jackie Wood
www.jackiewood.ca/
www.facebook.com/JackieWoodRealtor/
www.linkedin.com/in/jackiewoodrealestate/
twitter.com/JackieWoodAgent
www.instagram.com/cowichanrealtor/
23 Queens Road
Duncan, British Columbia V9L 2W1
(250) 746-8123
(250) 746-8115
www.pembertonholmesduncan.com/










