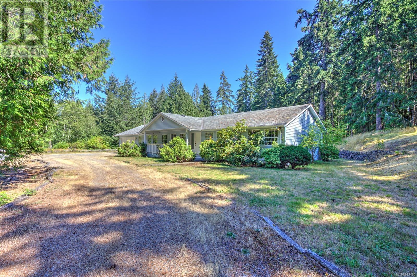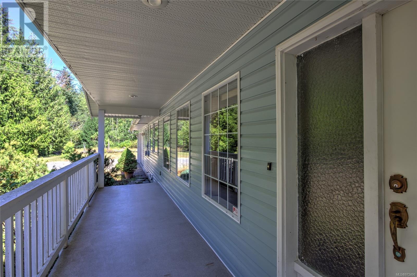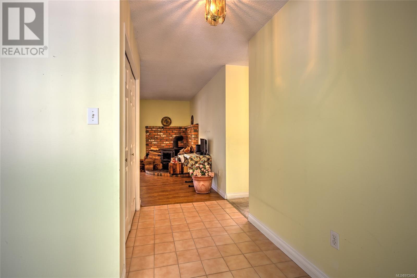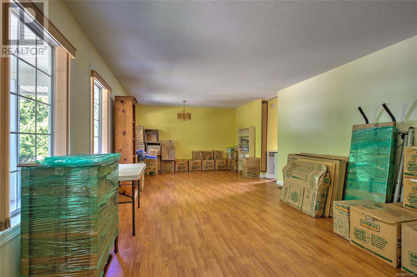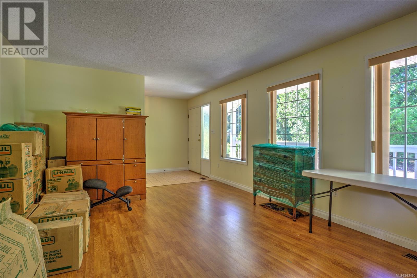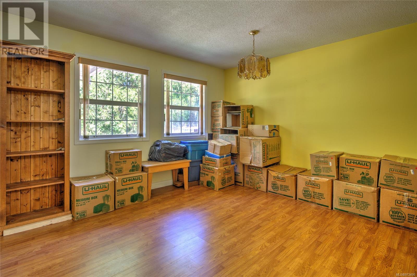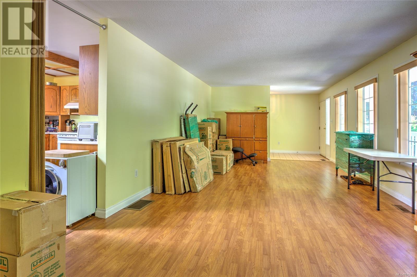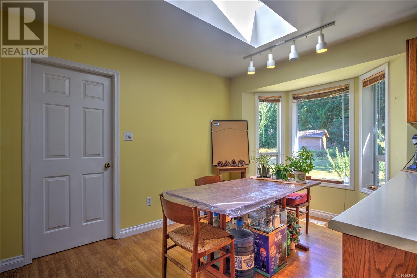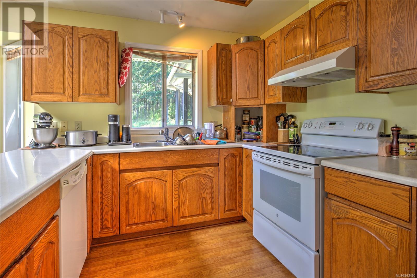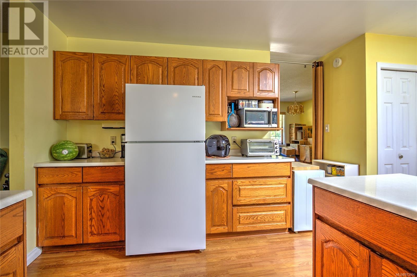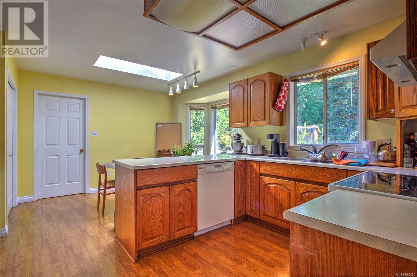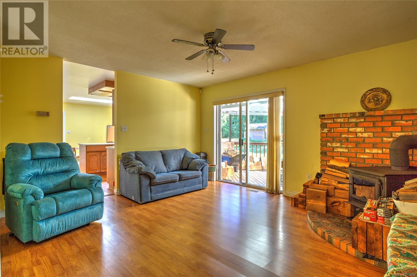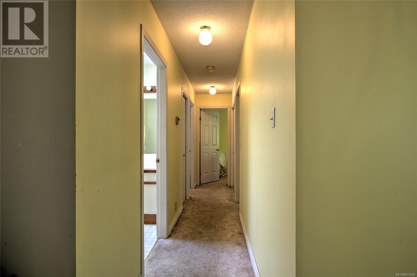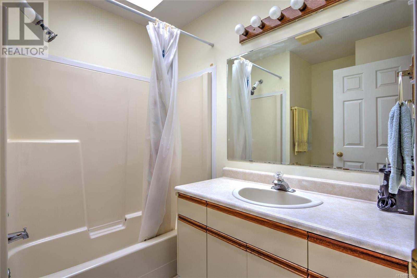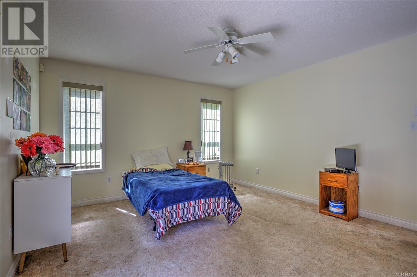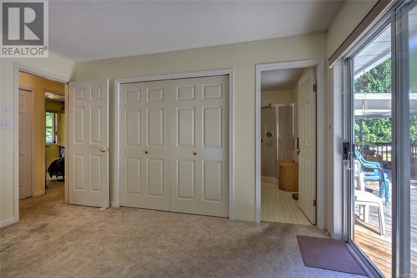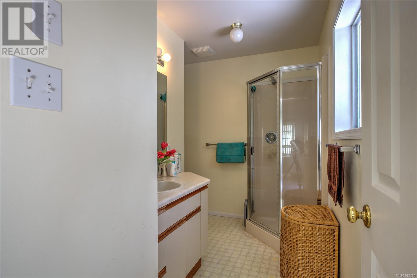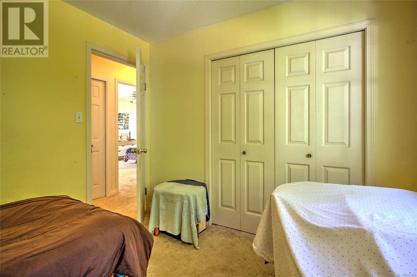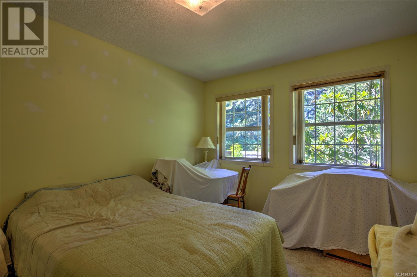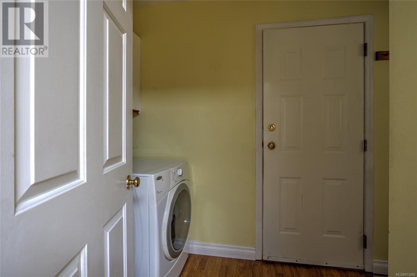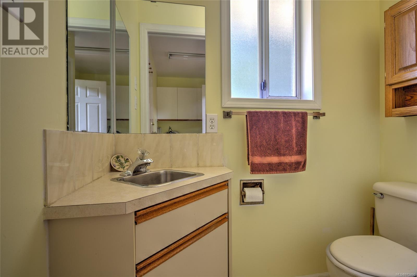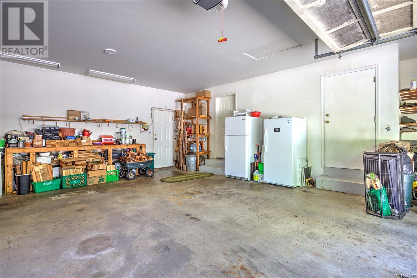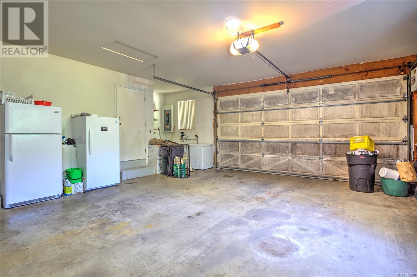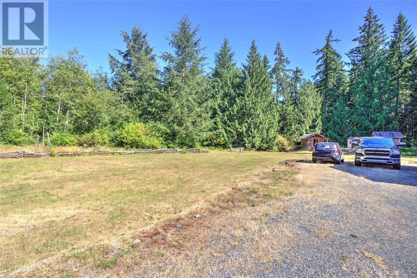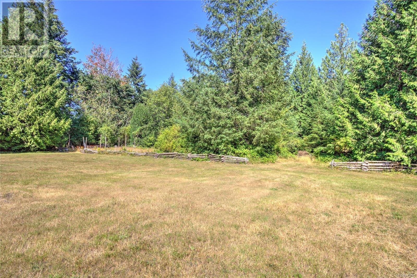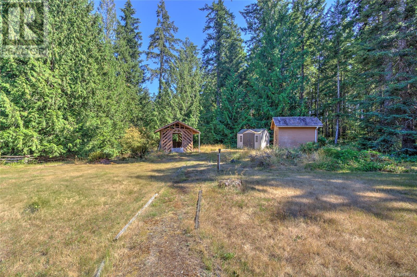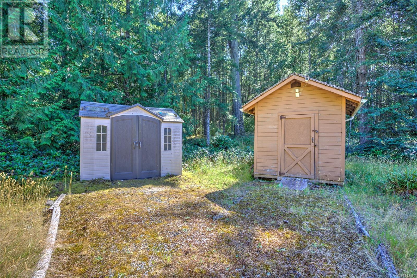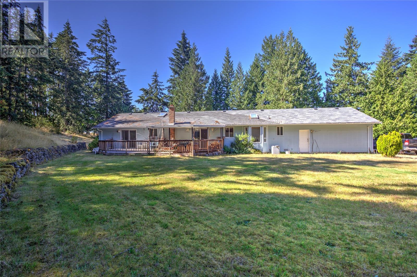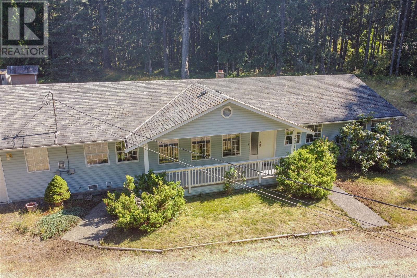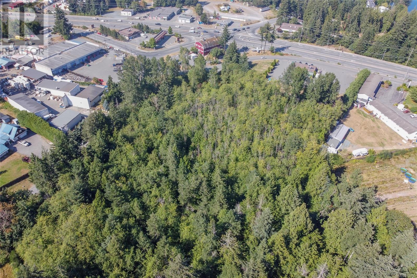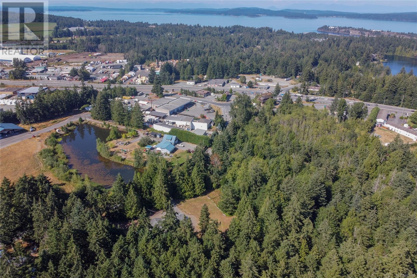3112 Henry Rd Chemainus, British Columbia V0R 1K4
$1,590,000
Welcome to 3112 Henry Rd in picturesque Chemainus, a sprawling 8.01-acre oasis. This expansive, flat, and treed property offers a serene retreat with boundless potential. At its heart stands a substantial 1825 sqft rancher, built in 1989, featuring a generous layout with 3 bedrooms and 2.5 bathrooms. A generous mostly covered private deck in the rear. The home boasts a double attached garage with direct entry, and while it could benefit from some TLC, it is connected to municipal water & solidly constructed with a good foundation and a heat pump for comfort year-round. The property also includes a charming garden and is paved right up to the driveway, adding convenience to its rural appeal. With its agricultural zoning and ample space, there is exciting potential for various agricultural or commercial endeavors. Whether you're seeking a peaceful country retreat or a property with future possibilities, 3112 Henry Rd offers a unique opportunity to create your dream lifestyle in a beautiful, tranquil setting. (id:48643)
Property Details
| MLS® Number | 972490 |
| Property Type | Single Family |
| Neigbourhood | Chemainus |
| Features | Acreage, Level Lot, Wooded Area, Corner Site, Other |
| Parking Space Total | 10 |
| Plan | Vip2051 |
| Structure | Shed |
| View Type | Mountain View |
Building
| Bathroom Total | 3 |
| Bedrooms Total | 3 |
| Constructed Date | 1989 |
| Cooling Type | Central Air Conditioning |
| Fireplace Present | Yes |
| Fireplace Total | 1 |
| Heating Type | Forced Air, Heat Pump |
| Size Interior | 2,527 Ft2 |
| Total Finished Area | 1825 Sqft |
| Type | House |
Land
| Access Type | Road Access |
| Acreage | Yes |
| Size Irregular | 8.01 |
| Size Total | 8.01 Ac |
| Size Total Text | 8.01 Ac |
| Zoning Description | A3 |
| Zoning Type | Agricultural |
Rooms
| Level | Type | Length | Width | Dimensions |
|---|---|---|---|---|
| Main Level | Bathroom | 5'9 x 2'11 | ||
| Main Level | Laundry Room | 5'9 x 9'3 | ||
| Main Level | Bathroom | 7'8 x 7'1 | ||
| Main Level | Den | 14'10 x 12'8 | ||
| Main Level | Kitchen | 17'2 x 12'8 | ||
| Main Level | Bathroom | 2' x 8' | ||
| Main Level | Bedroom | 10'2 x 9'4 | ||
| Main Level | Primary Bedroom | 14'9 x 12'8 | ||
| Main Level | Bedroom | 10'2 x 12'11 | ||
| Main Level | Living Room/dining Room | 27'1 x 12'11 |
https://www.realtor.ca/real-estate/27258732/3112-henry-rd-chemainus-chemainus
Contact Us
Contact us for more information
Katherine Mccamy
9745 Willow St.
Chemainus, British Columbia V0R 1K0
(250) 246-3700

