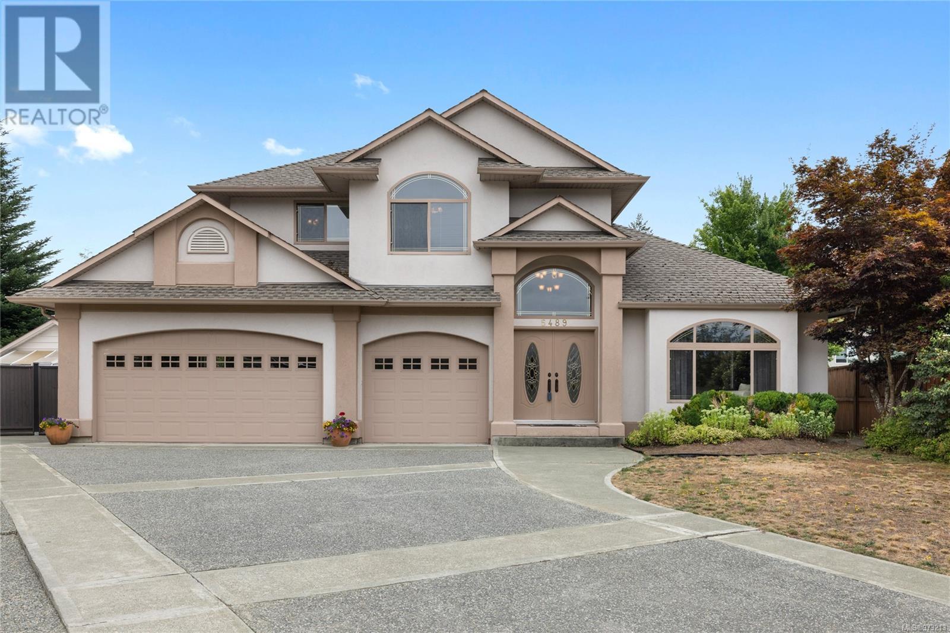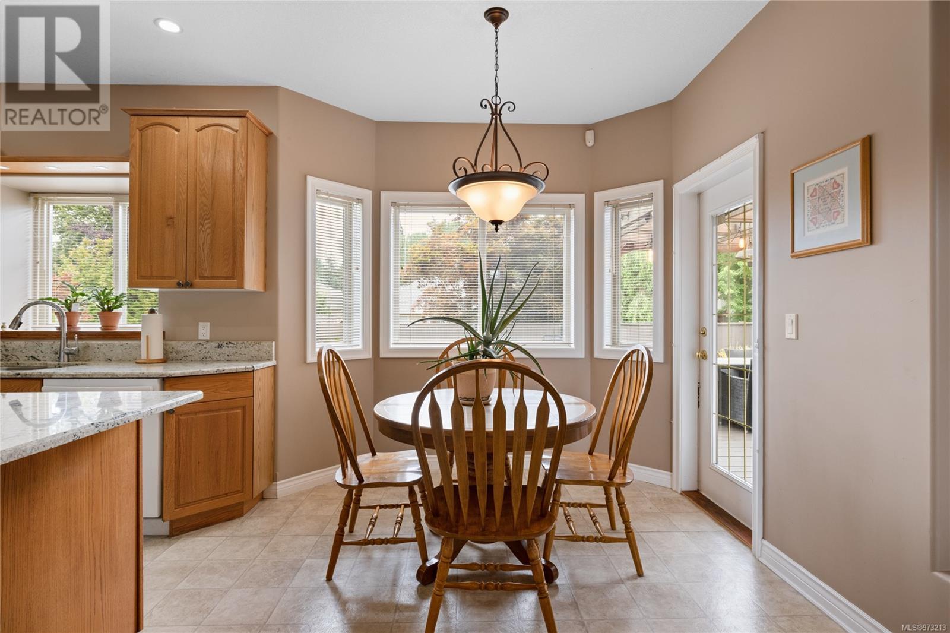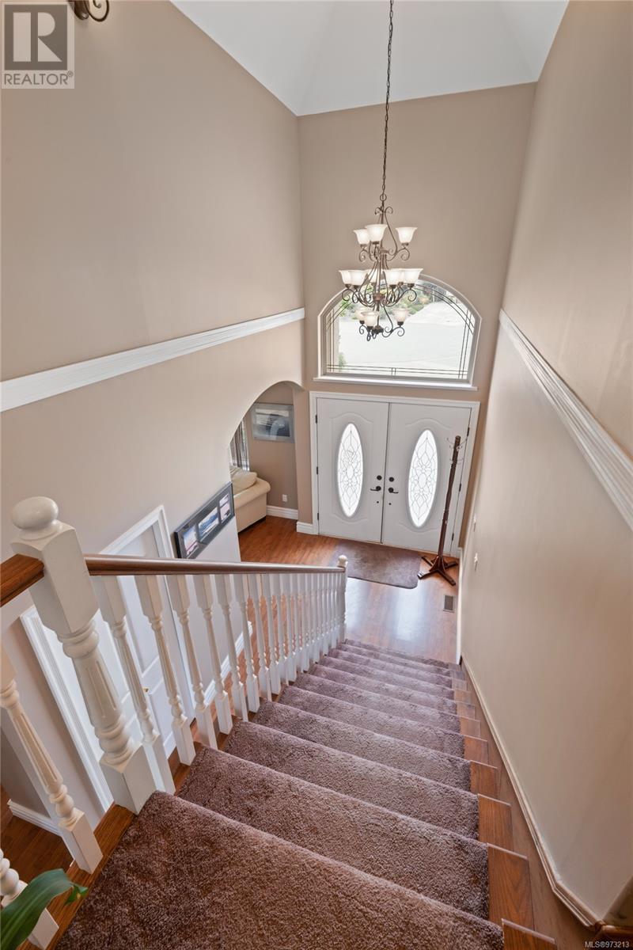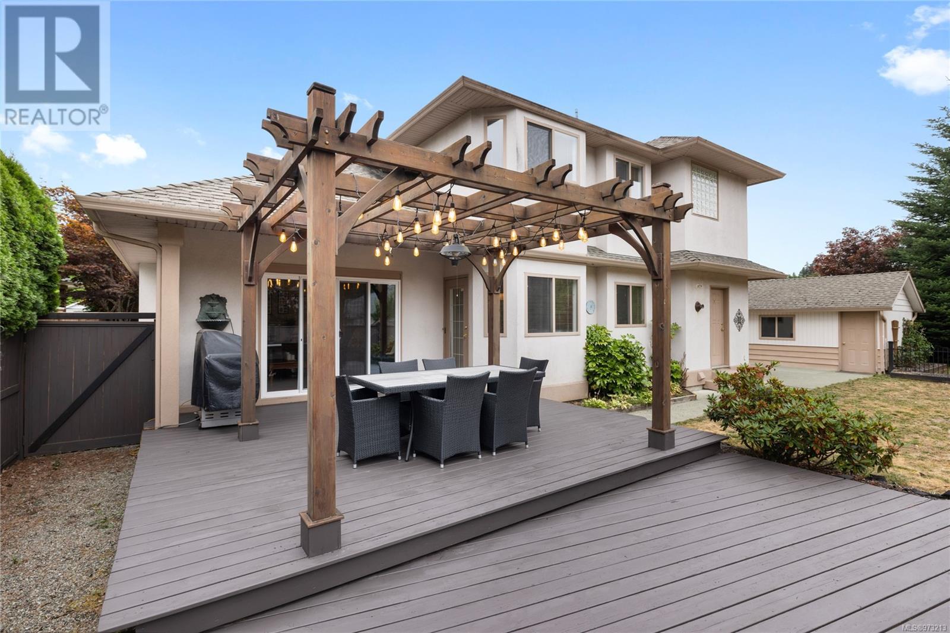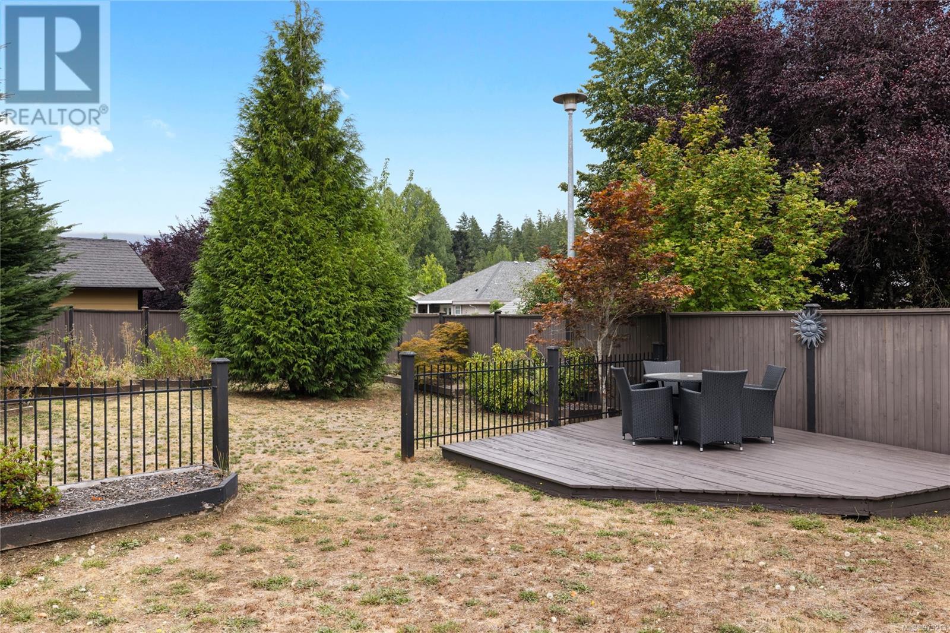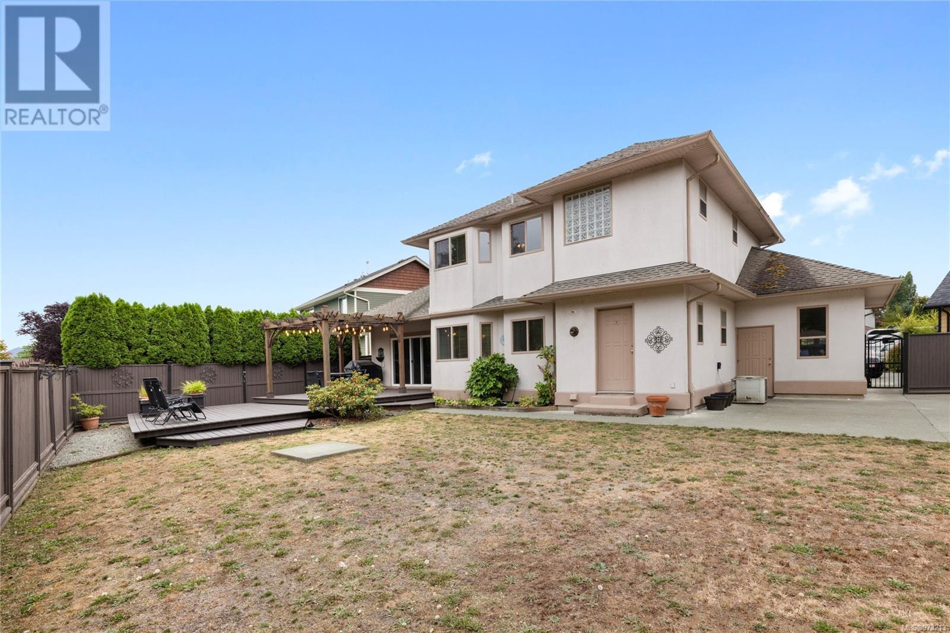5489 Westporte Pl Port Alberni, British Columbia V9Y 8E4
$794,900
WELCOME HOME ~ This stunning 3-bedroom, 3-bathroom executive home, perfectly designed for modern living. Spanning 2,050 square feet, this property offers an abundance of space and comfort. As you enter, you're greeted by a grand cathedral entry that sets the tone for the elegance found throughout the home. The spacious kitchen is a chef's dream, featuring granite countertops and ample cabinetry, making it ideal for both daily meals and entertaining guests. The formal dining and living areas, providing a perfect setting for gatherings. Retreat to the primary bedroom, a true sanctuary that boasts a large ensuite bathroom and a generous walk-in closet, ensuring you have all the space you need for storage and relaxation. The additional bedrooms are equally spacious, providing comfort for family or guests. Outside, the .23 acre lot features a large, fenced backyard, perfect for kids and pets to play freely. Enjoy the tiered decks, which offer a great space for outdoor entertaining or simply unwinding in nature. A greenhouse adds to the charm providing a perfect spot for gardening enthusiasts. Completing this impressive package is a 3-car garage, offering plenty of storage and parking space. This executive home combines elegance, functionality, and outdoor beauty, making it the perfect place to call home. Don't miss your chance to make this dream property yours! (id:48643)
Property Details
| MLS® Number | 973213 |
| Property Type | Single Family |
| Neigbourhood | Port Alberni |
| Features | Central Location, Cul-de-sac, Irregular Lot Size, Other, Marine Oriented |
| Parking Space Total | 3 |
| Structure | Greenhouse |
| View Type | Mountain View |
Building
| Bathroom Total | 3 |
| Bedrooms Total | 3 |
| Architectural Style | Other |
| Constructed Date | 1999 |
| Cooling Type | Air Conditioned |
| Fireplace Present | Yes |
| Fireplace Total | 1 |
| Heating Type | Heat Pump |
| Size Interior | 2,050 Ft2 |
| Total Finished Area | 2050 Sqft |
| Type | House |
Parking
| Garage |
Land
| Access Type | Road Access |
| Acreage | No |
| Size Irregular | 10019 |
| Size Total | 10019 Sqft |
| Size Total Text | 10019 Sqft |
| Zoning Type | Residential |
Rooms
| Level | Type | Length | Width | Dimensions |
|---|---|---|---|---|
| Second Level | Bathroom | 9'8 x 5'11 | ||
| Second Level | Bedroom | 9'11 x 14'0 | ||
| Second Level | Bedroom | 9'8 x 10'10 | ||
| Second Level | Ensuite | 9'5 x 8'5 | ||
| Second Level | Primary Bedroom | 14'0 x 15'11 | ||
| Main Level | Laundry Room | 6'5 x 7'5 | ||
| Main Level | Bathroom | 4'10 x 9'1 | ||
| Main Level | Kitchen | 9'8 x 14'0 | ||
| Main Level | Dining Nook | 9'0 x 9'0 | ||
| Main Level | Family Room | 15'4 x 10'8 | ||
| Main Level | Dining Room | 12'8 x 8'0 | ||
| Main Level | Living Room | 12'8 x 13'0 | ||
| Main Level | Entrance | 7'1 x 6'3 |
https://www.realtor.ca/real-estate/27291274/5489-westporte-pl-port-alberni-port-alberni
Contact Us
Contact us for more information
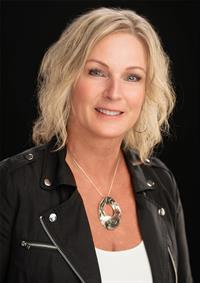
Maureen Mackenzie
Personal Real Estate Corporation
maureenmackenzie.ca/
www.facebook.com/pages/Maureen-Mackenzie-Royal-LePage-Port-Alberni-Pacific-Rim/139314156104831?ref=hl
www.linkedin.com/pub/maureen-mackenzie/21/423/8b8
#1 - 4505 Victoria Quay
Port Alberni, British Columbia V9Y 6G2
(250) 723-5478
(250) 723-2736

