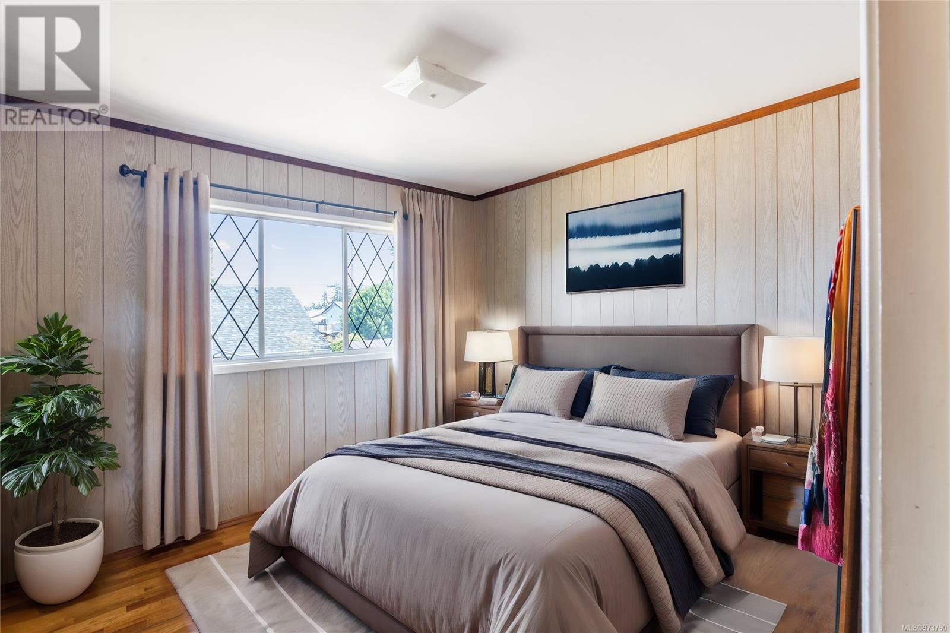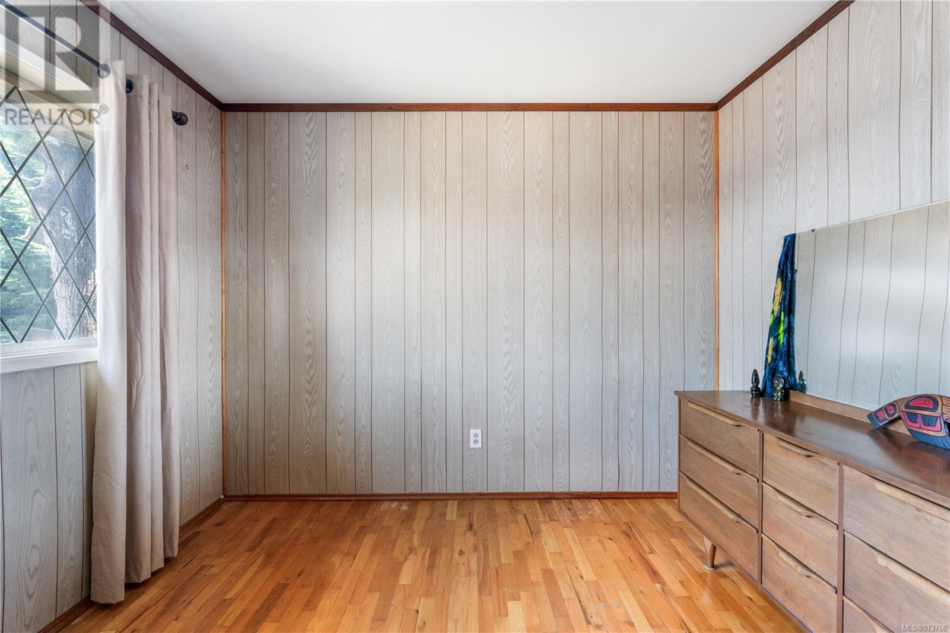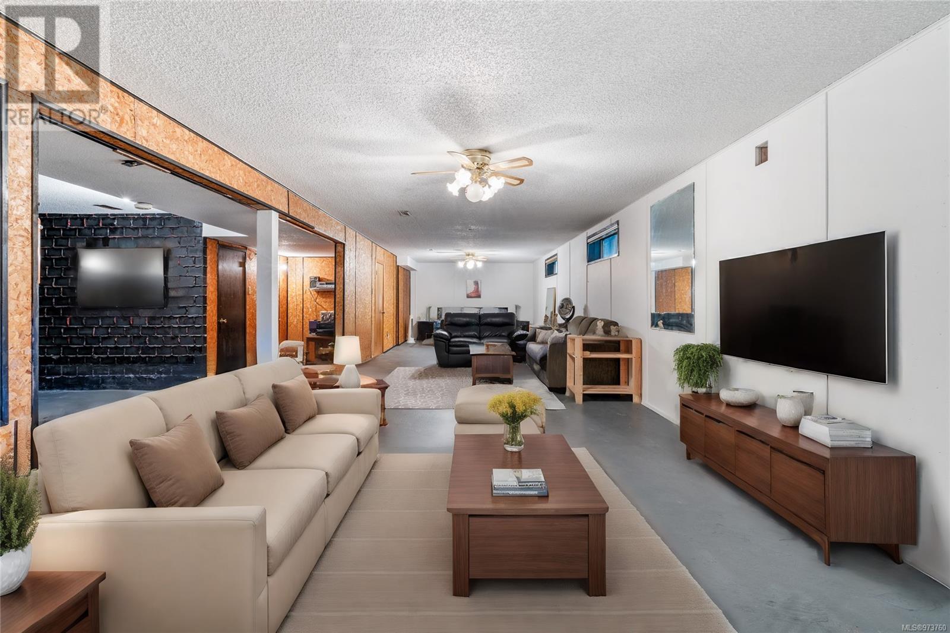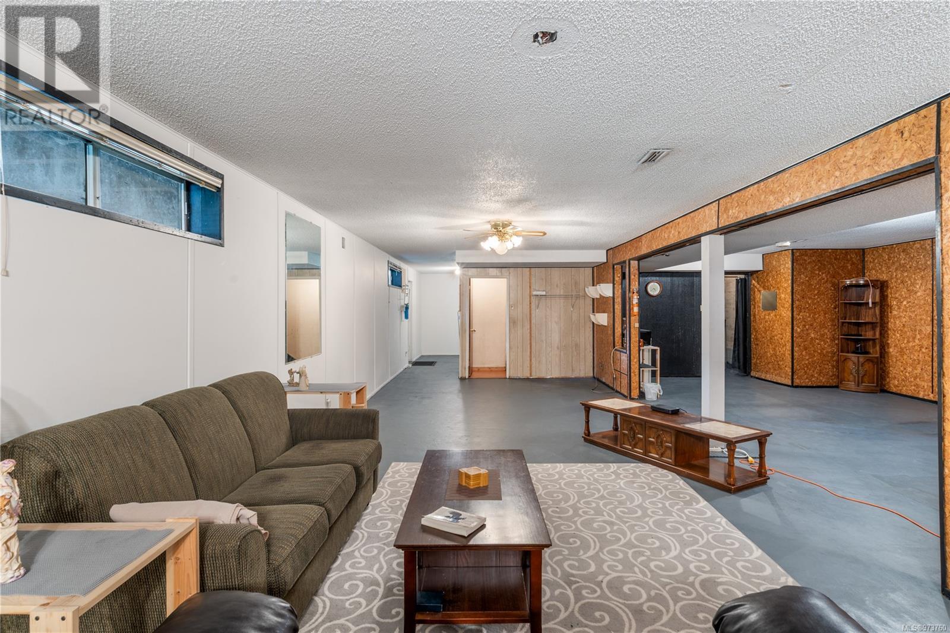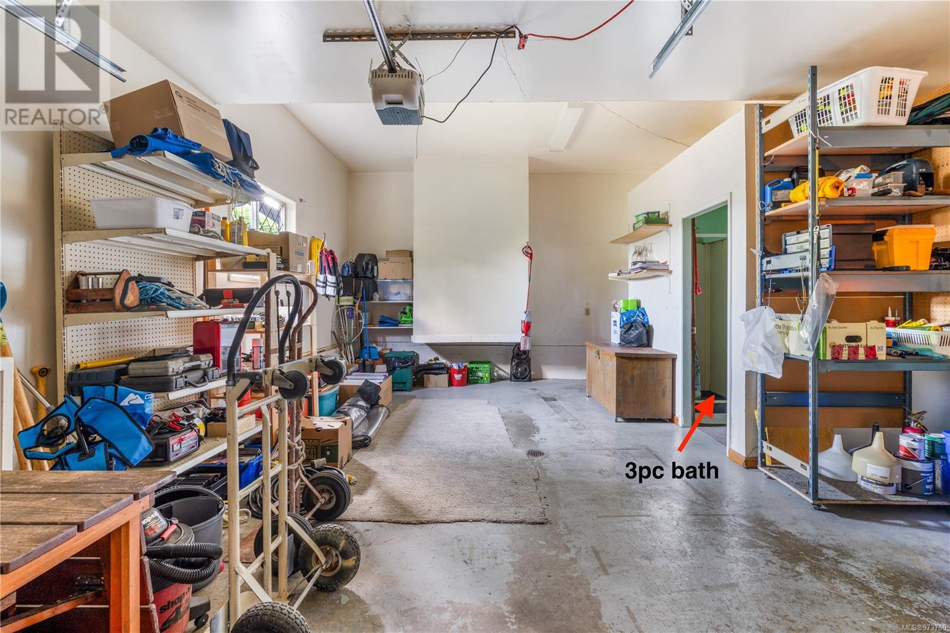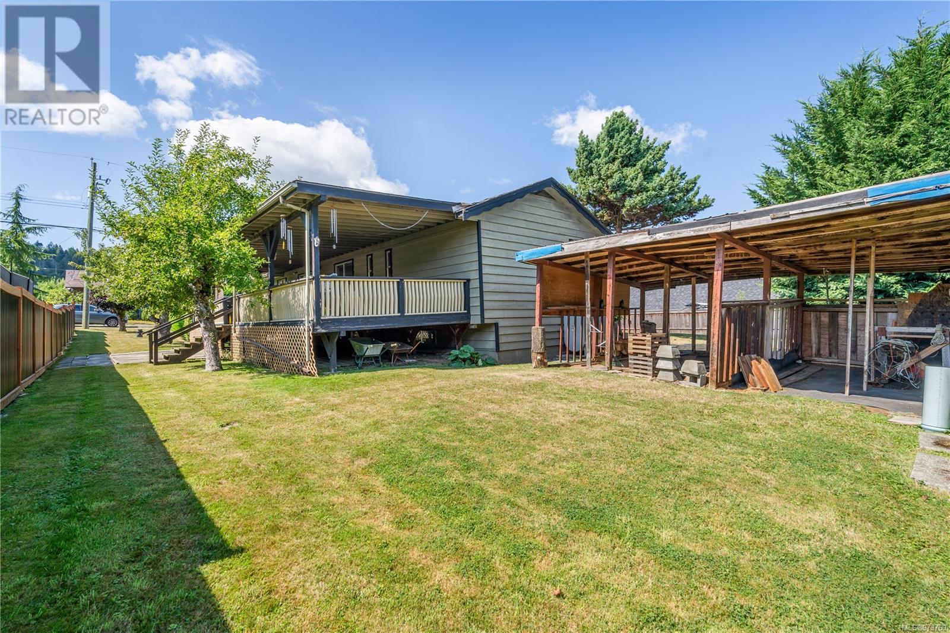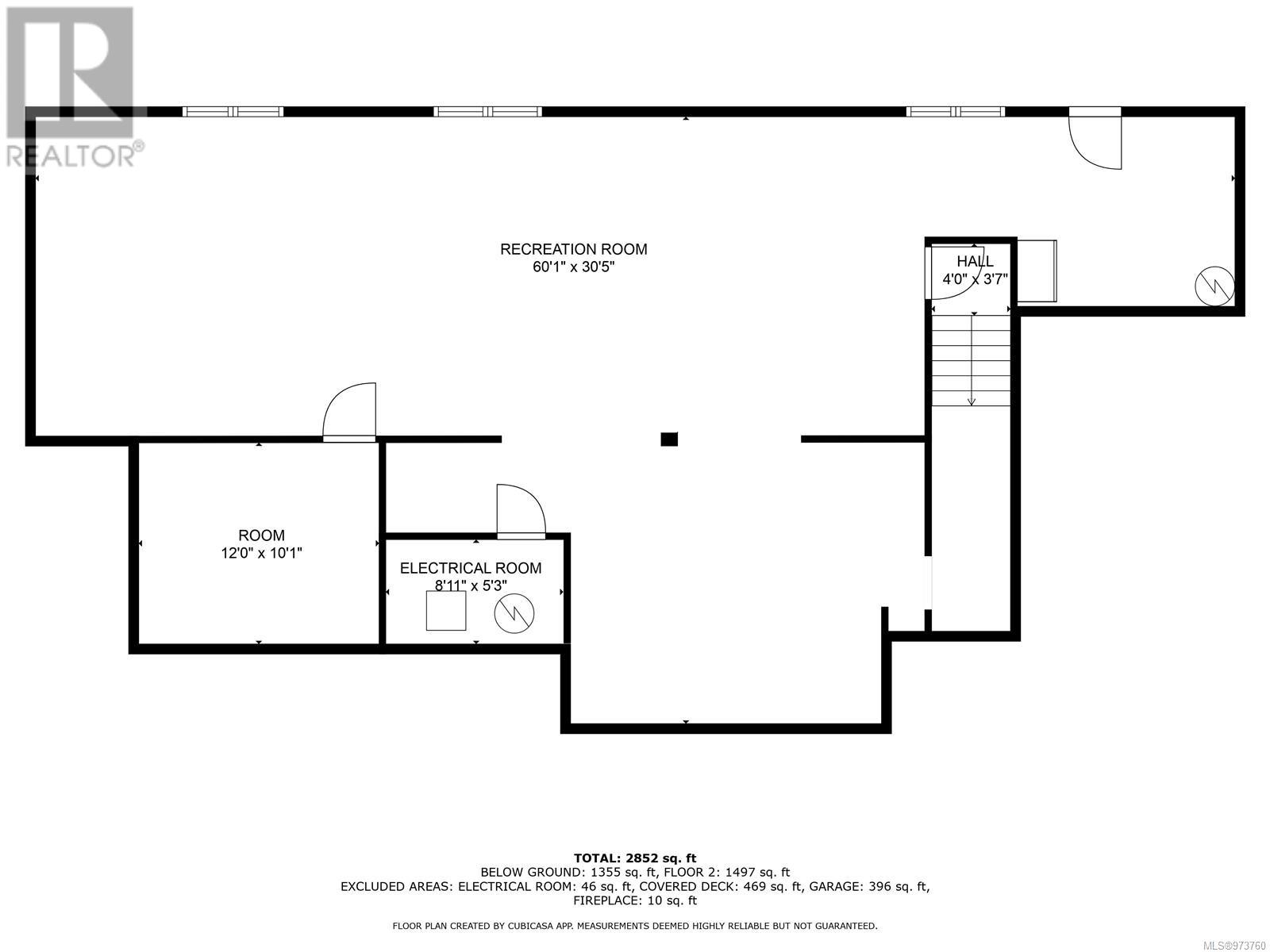8005 Queen St Crofton, British Columbia V0R 1R0
$599,900
In the seaside community of Crofton, just steps to parks, beaches, oceanside boardwalk, eateries & pubs, you’ll find this sprawling rancher with a walk out basement. With over 2500sq.ft of living space featuring 3 beds, 3 baths, an entertainment sized covered deck & an oversized single garage plus room for your RV/boat. This property works well for families or empty nesters alike. The spacious main floor has a lovely open concept kitchen & dining area which leads you onto the covered deck and the large living room with an efficient wood stove insert makes the perfect place to cozy up. Down the hall you will find an updated 5pc bathroom, 2 secondary bedrooms & the primary suite with a walk-in closet & ensuite. Downstairs is currently being utilized as an additional living room, sleeping area & storage, but the options are endless down here. It would make a wonderful home gym, home based business, additional living space or possibly a guest suite. Natural gas at the road. (id:48643)
Property Details
| MLS® Number | 973760 |
| Property Type | Single Family |
| Neigbourhood | Crofton |
| Features | Central Location, Level Lot, Other, Rectangular, Marine Oriented |
| ParkingSpaceTotal | 4 |
| Plan | Vip18494 |
| ViewType | Mountain View |
Building
| BathroomTotal | 3 |
| BedroomsTotal | 3 |
| ConstructedDate | 1967 |
| CoolingType | None |
| FireplacePresent | Yes |
| FireplaceTotal | 1 |
| HeatingFuel | Oil |
| HeatingType | Forced Air |
| SizeInterior | 2769 Sqft |
| TotalFinishedArea | 2723 Sqft |
| Type | House |
Land
| AccessType | Road Access |
| Acreage | No |
| SizeIrregular | 10510 |
| SizeTotal | 10510 Sqft |
| SizeTotalText | 10510 Sqft |
| ZoningDescription | R-3 |
| ZoningType | Residential |
Rooms
| Level | Type | Length | Width | Dimensions |
|---|---|---|---|---|
| Lower Level | Den | 16 ft | 12 ft | 16 ft x 12 ft |
| Lower Level | Recreation Room | 60 ft | 15 ft | 60 ft x 15 ft |
| Main Level | Laundry Room | 4 ft | 6 ft | 4 ft x 6 ft |
| Main Level | Bathroom | 3-Piece | ||
| Main Level | Bathroom | 5-Piece | ||
| Main Level | Ensuite | 2-Piece | ||
| Main Level | Bedroom | 10'4 x 10'1 | ||
| Main Level | Bedroom | 10'1 x 11'10 | ||
| Main Level | Primary Bedroom | 16 ft | Measurements not available x 16 ft | |
| Main Level | Dining Nook | 8'9 x 8'7 | ||
| Main Level | Kitchen | 10'7 x 11'10 | ||
| Main Level | Dining Room | 12'8 x 11'10 | ||
| Main Level | Living Room | 18'6 x 14'1 | ||
| Main Level | Entrance | 6'11 x 18'3 |
https://www.realtor.ca/real-estate/27338796/8005-queen-st-crofton-crofton
Interested?
Contact us for more information
Ray Little
Personal Real Estate Corporation
23 Queens Road
Duncan, British Columbia V9L 2W1
Errik Ferreira
Personal Real Estate Corporation
23 Queens Road
Duncan, British Columbia V9L 2W1
Melinda Banfield
Personal Real Estate Corporation
23 Queens Road
Duncan, British Columbia V9L 2W1
















