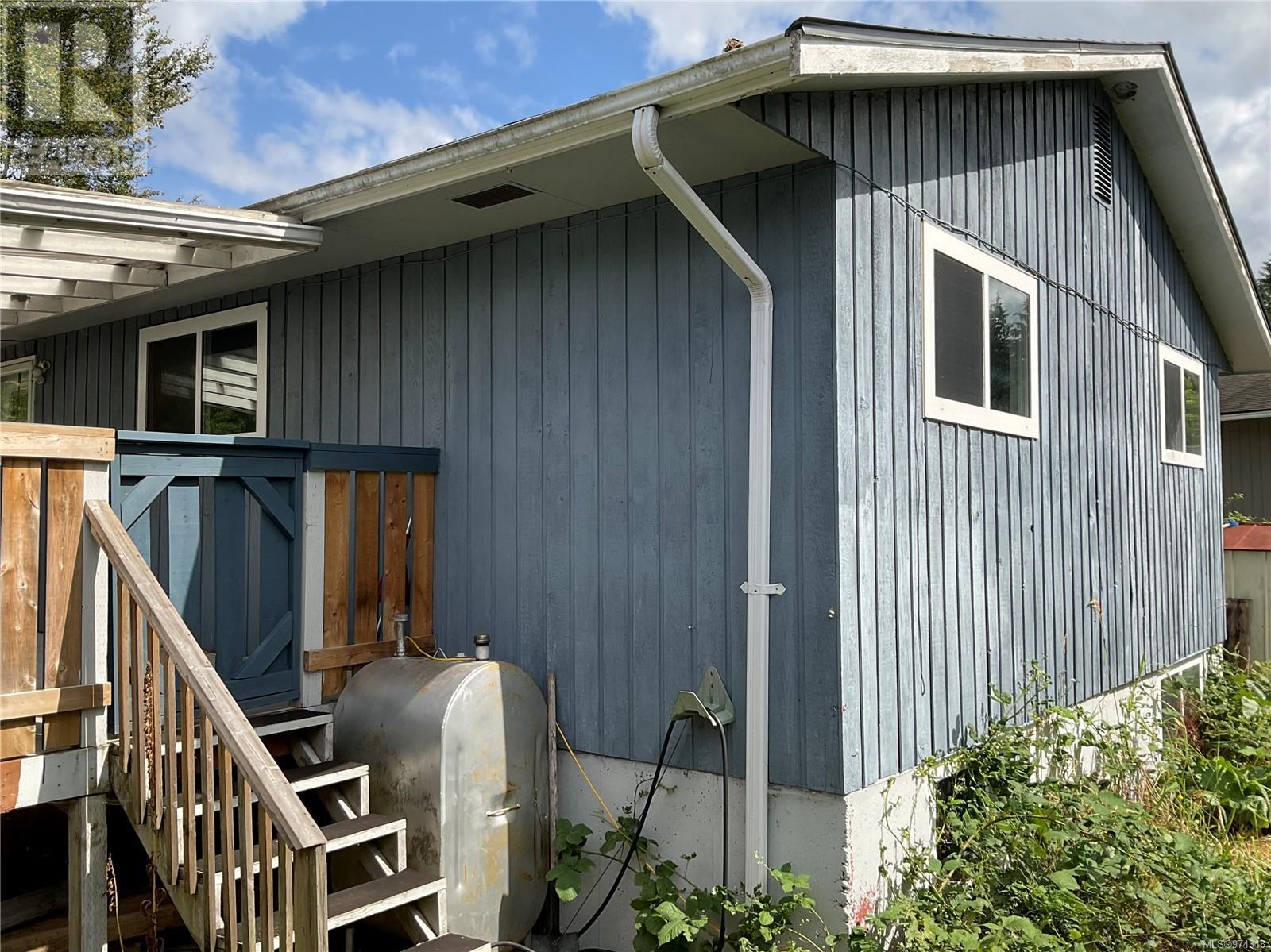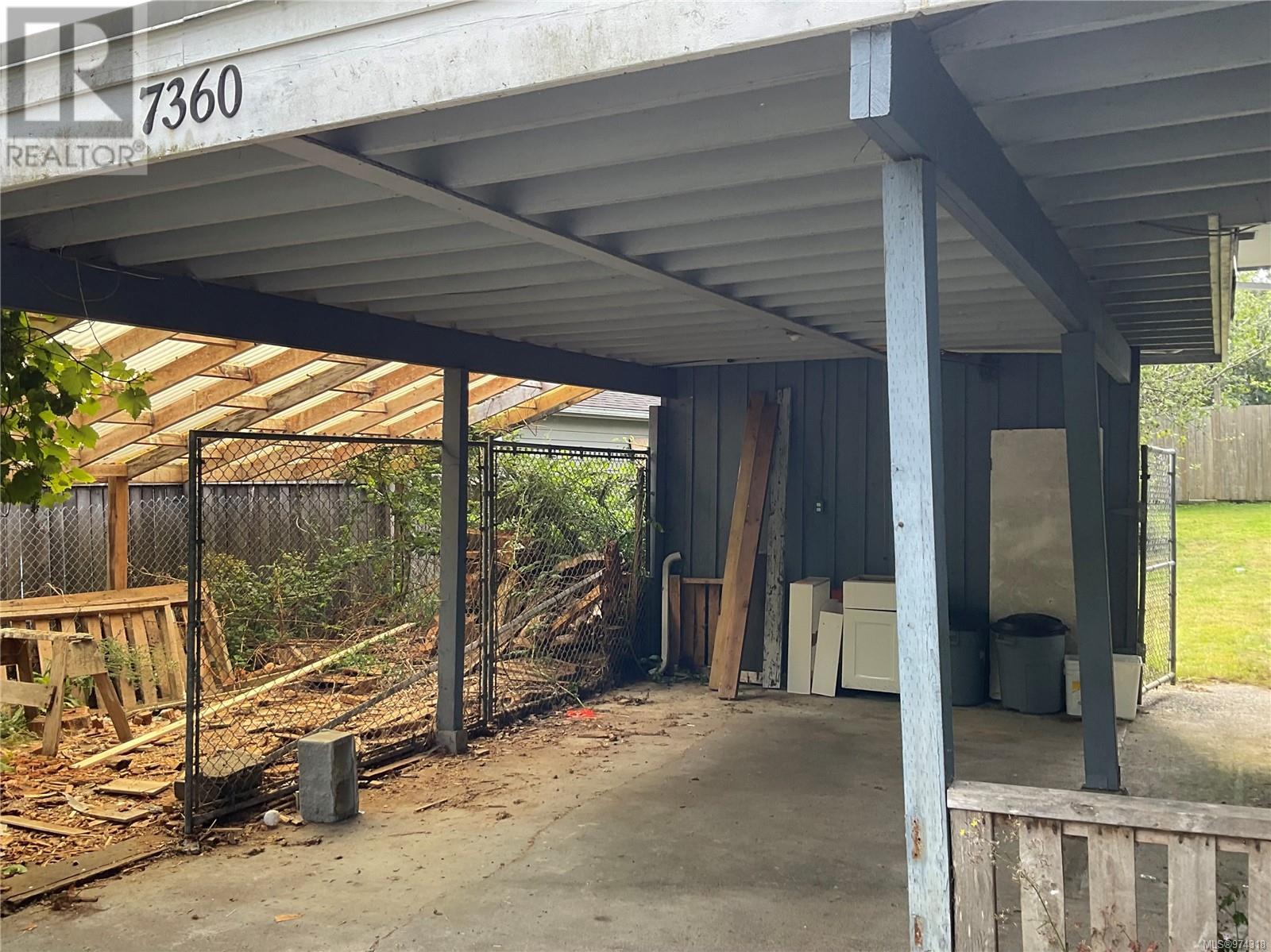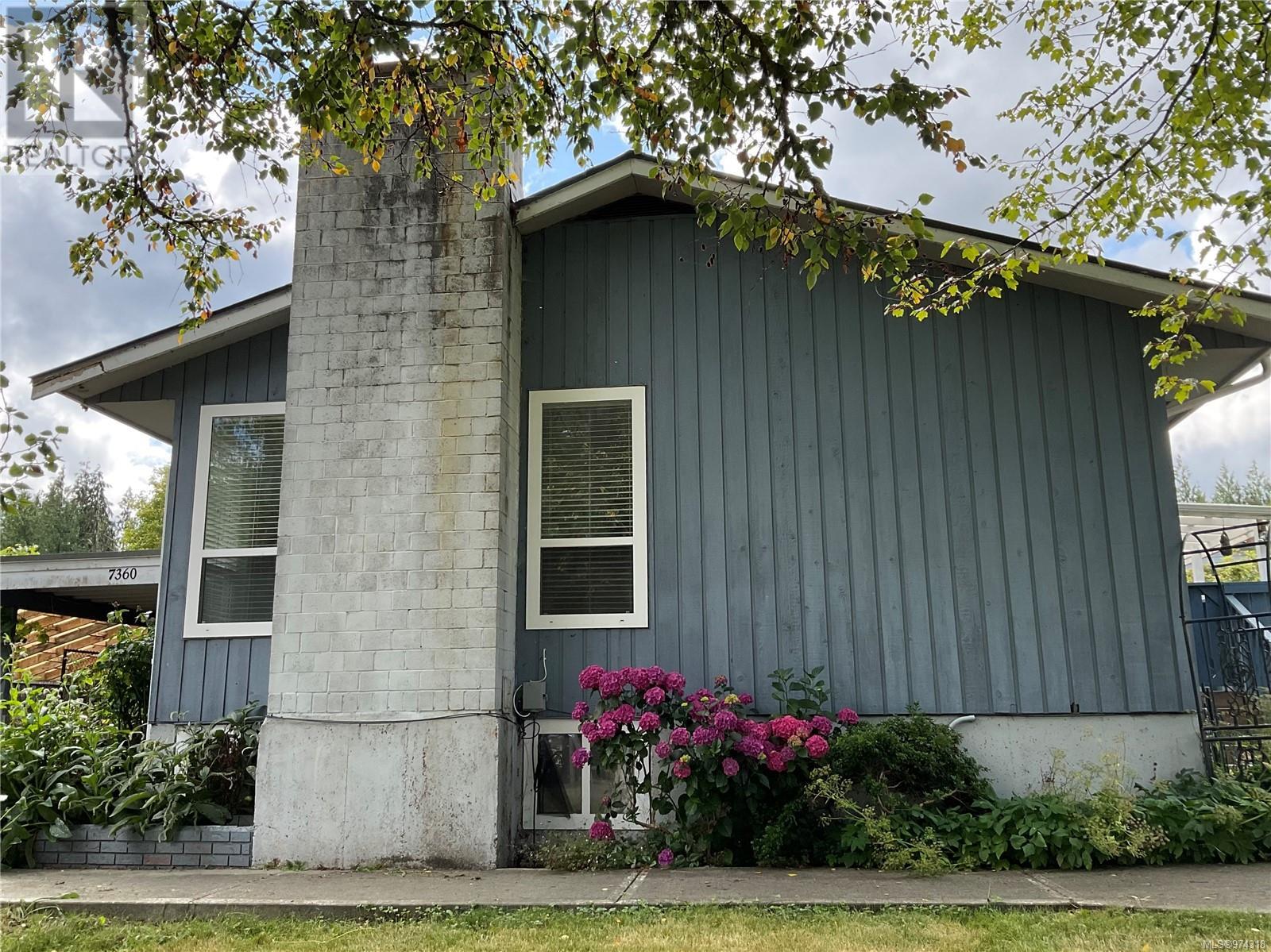7360 Thunderbird Way Port Hardy, British Columbia V0N 2P0
$499,000
This versatile 2-level home offers a fantastic opportunity for all types of buyers. This property features 3 bedrooms and 1 bathroom on the upper level, while the lower level includes 2 additional bedrooms,1 bathroom, a laundry room, dining area, living room, and a functional kitchen. The home boasts two woodstove inserts. With a fenced backyard, covered deck, and a nicely sized yard, there's plenty of space for outdoor activities and relaxation. The carport, driveway, and available street parking add to the convenience. Whether you're looking to move in immediately or personalize the space to fit your style, this home has the potential to meet your needs. Plus, with its close proximity to all of Port Hardy's amenities, you'll have everything you need within reach. This property is perfect for a new family, those needing an in-law suite, or investors seeking a rental opportunity (id:48643)
Property Details
| MLS® Number | 974318 |
| Property Type | Single Family |
| Neigbourhood | Port Hardy |
| Features | Level Lot, Other |
| Parking Space Total | 4 |
| Plan | Vip24505 |
Building
| Bathroom Total | 2 |
| Bedrooms Total | 5 |
| Constructed Date | 1971 |
| Cooling Type | None |
| Fireplace Present | Yes |
| Fireplace Total | 2 |
| Heating Fuel | Oil, Wood |
| Heating Type | Forced Air |
| Size Interior | 2,398 Ft2 |
| Total Finished Area | 1824 Sqft |
| Type | House |
Parking
| Carport |
Land
| Acreage | No |
| Size Irregular | 8461 |
| Size Total | 8461 Sqft |
| Size Total Text | 8461 Sqft |
| Zoning Description | R-2 |
| Zoning Type | Residential |
Rooms
| Level | Type | Length | Width | Dimensions |
|---|---|---|---|---|
| Lower Level | Living Room | 14'1 x 12'3 | ||
| Lower Level | Dining Room | 8'11 x 8'1 | ||
| Lower Level | Bedroom | 8'11 x 9'5 | ||
| Lower Level | Bedroom | 10'7 x 9'7 | ||
| Lower Level | Bathroom | 4-Piece | ||
| Lower Level | Laundry Room | 13'3 x 7'3 | ||
| Main Level | Bedroom | 10'3 x 7'8 | ||
| Main Level | Bedroom | 11'2 x 9'4 | ||
| Main Level | Bedroom | 12'11 x 9'8 | ||
| Main Level | Bathroom | 4-Piece | ||
| Main Level | Kitchen | 13'2 x 10'2 | ||
| Main Level | Dining Room | 10'9 x 9'9 | ||
| Main Level | Living Room | 15'2 x 12'6 | ||
| Other | Entrance | 6'7 x 4'3 |
https://www.realtor.ca/real-estate/27340697/7360-thunderbird-way-port-hardy-port-hardy
Contact Us
Contact us for more information

Chad Kervin
www.facebook.com/chadkervinfairrealty
www.linkedin.com/in/chad-kervin-019642213/?originalSubdomain=ca
www.instagram.com/chadkervinfairrealty/
Unit 2, 70 Church Street
Nanaimo, British Columbia V9R 5H4
(250) 480-3000
(866) 232-1101
www.fairrealty.com/



















































