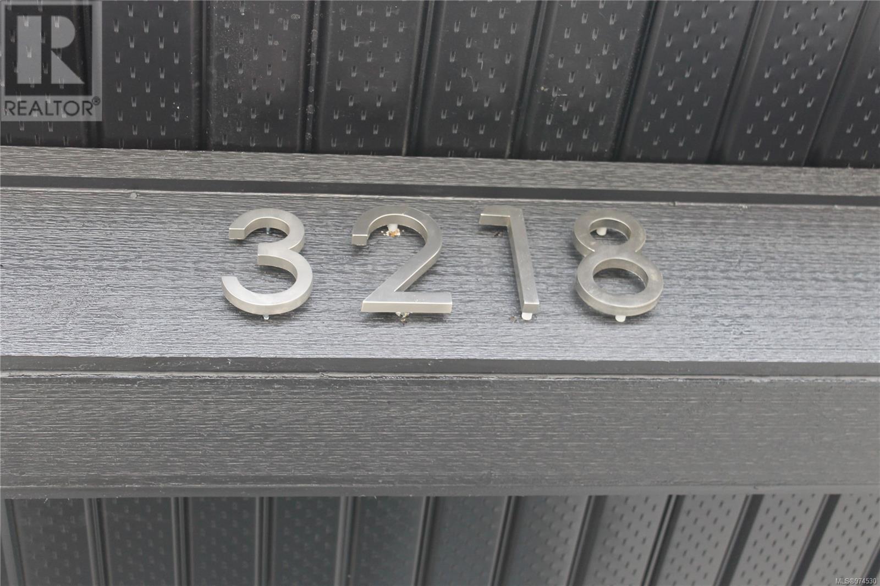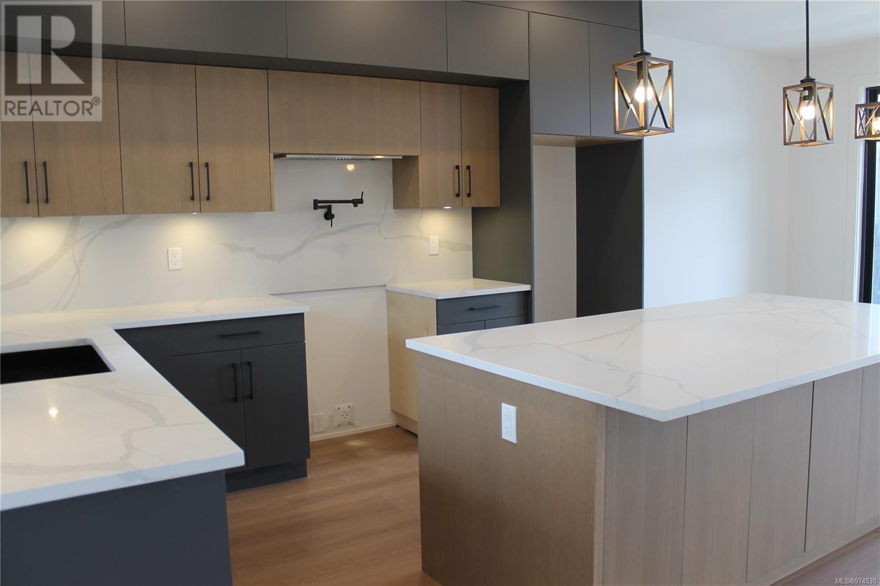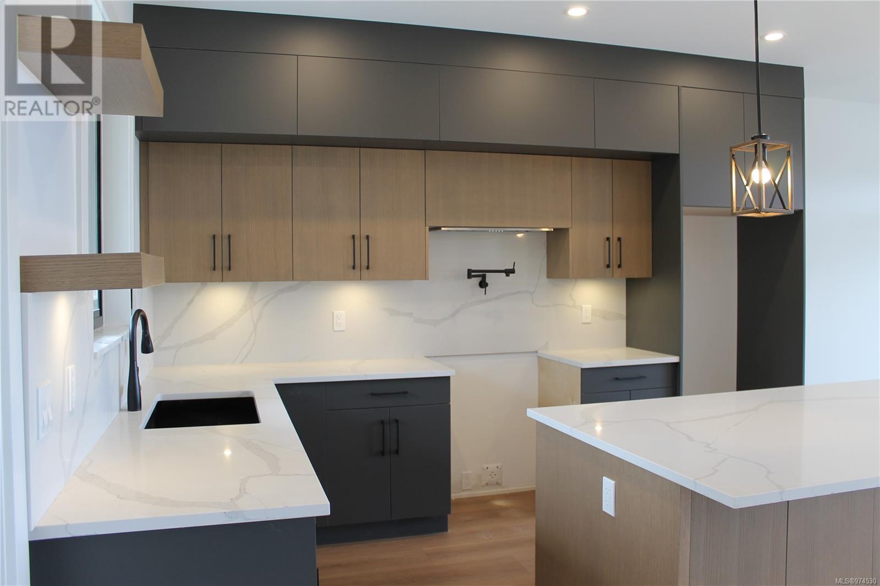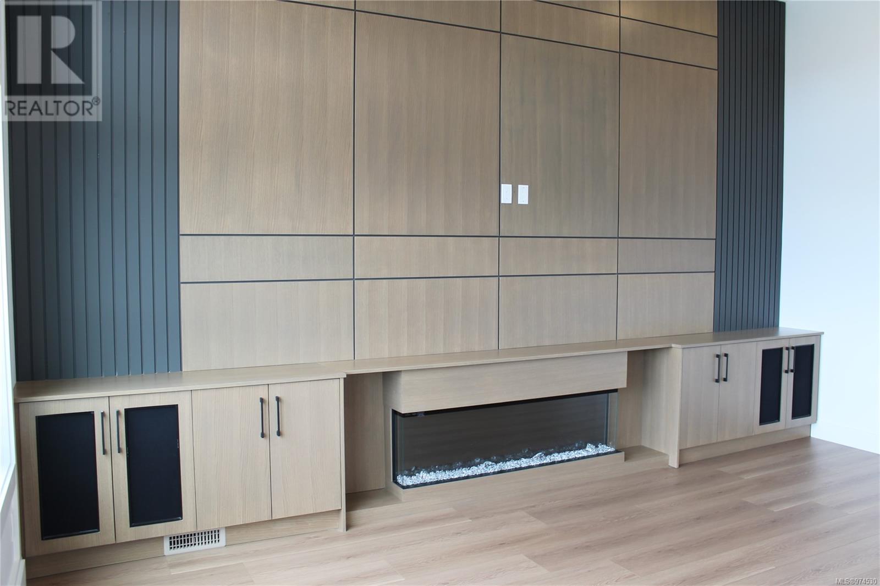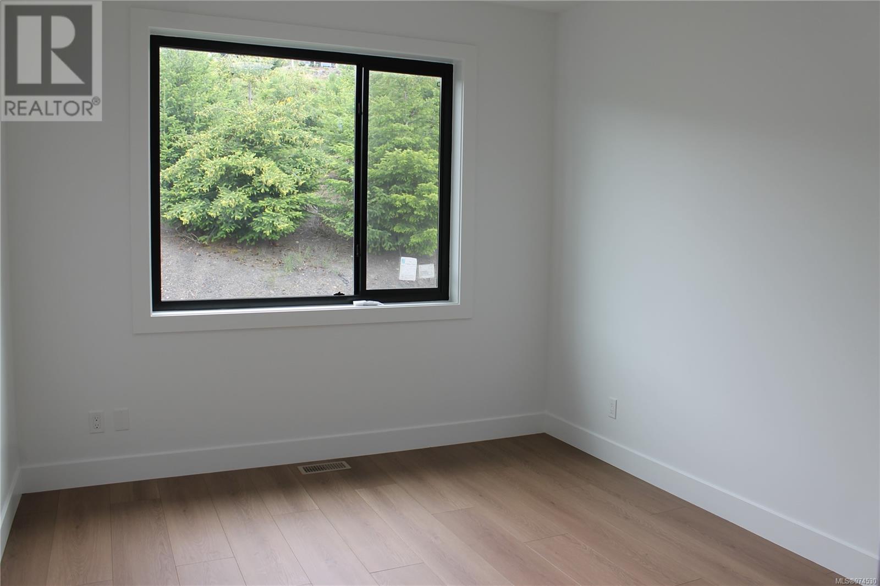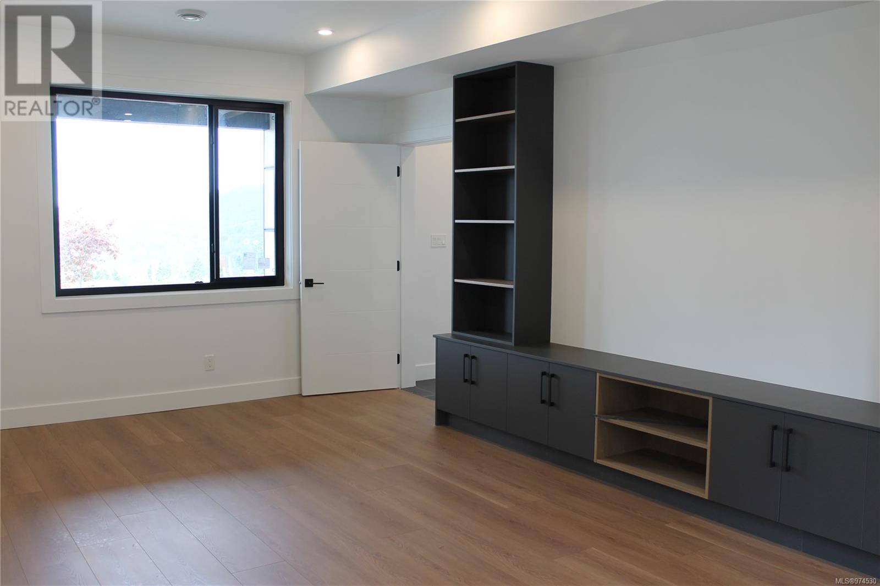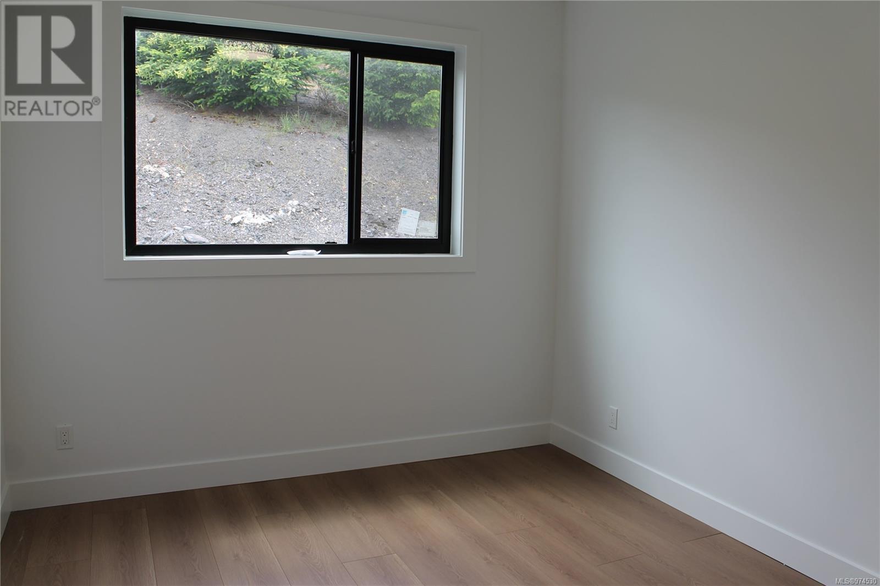3218 Woodrush Dr Duncan, British Columbia V9L 0J9
$1,079,900
Luxurious Home In Prestigious Kingsview At Maple Bay. This brand new contemporary 4 bedroom, 4 bathroom home enjoys lake & mountain views with stunning sunsets & has solar panels installed, ready to save you money straight away. The main floor has an open concept floor plan with 11 ft ceilings, high-end kitchen cabinets, quartz countertops, island and sliding door out to the deck to enjoy the view. The primary bedroom is bright with a big walk-in closet and 5 piece ensuite with double sink, heated floors & soaker tub. There are 2 more bedrooms on this level & a 4 piece bathroom. Downstairs has a big family room, 2 piece bathroom as well as rec room, bedroom & 4 piece bathroom which could be an in-law suite. Other features includes heat pump, gas furnace, 9 inch wide plank high end laminate flooring, extra sound proof insulation added to the flooring & primary bedroom walls, heated double garage & landscaping. Trails, hiking & biking at your doorstep. (id:48643)
Property Details
| MLS® Number | 974530 |
| Property Type | Single Family |
| Neigbourhood | East Duncan |
| Features | Southern Exposure, Other, Marine Oriented |
| Parking Space Total | 2 |
| Plan | Epp122210 |
| View Type | Lake View, Mountain View |
Building
| Bathroom Total | 4 |
| Bedrooms Total | 4 |
| Architectural Style | Contemporary |
| Constructed Date | 2024 |
| Cooling Type | Air Conditioned |
| Fireplace Present | Yes |
| Fireplace Total | 1 |
| Heating Fuel | Electric, Solar |
| Heating Type | Heat Pump |
| Size Interior | 2,704 Ft2 |
| Total Finished Area | 2704 Sqft |
| Type | House |
Land
| Acreage | No |
| Size Irregular | 5227 |
| Size Total | 5227 Sqft |
| Size Total Text | 5227 Sqft |
| Zoning Type | Residential |
Rooms
| Level | Type | Length | Width | Dimensions |
|---|---|---|---|---|
| Lower Level | Bathroom | 4-Piece | ||
| Lower Level | Bedroom | 11'4 x 10'0 | ||
| Lower Level | Recreation Room | 18'0 x 11'3 | ||
| Lower Level | Bathroom | 2-Piece | ||
| Lower Level | Family Room | 22'0 x 13'0 | ||
| Main Level | Laundry Room | 7'4 x 5'6 | ||
| Main Level | Bathroom | 4-Piece | ||
| Main Level | Bedroom | 12'4 x 10'4 | ||
| Main Level | Bedroom | 12'4 x 11'0 | ||
| Main Level | Ensuite | 5-Piece | ||
| Main Level | Primary Bedroom | 13'0 x 12'8 | ||
| Main Level | Kitchen | 13'0 x 13'0 | ||
| Main Level | Dining Room | 13'6 x 10'0 | ||
| Main Level | Living Room | 17'3 x 14'3 |
https://www.realtor.ca/real-estate/27348535/3218-woodrush-dr-duncan-east-duncan
Contact Us
Contact us for more information

Mette Hobden
Personal Real Estate Corporation
www.hobdenrealestateteam.com/
472 Trans Canada Highway
Duncan, British Columbia V9L 3R6
(250) 748-7200
(800) 976-5566
(250) 748-2711
www.remax-duncan.bc.ca/


