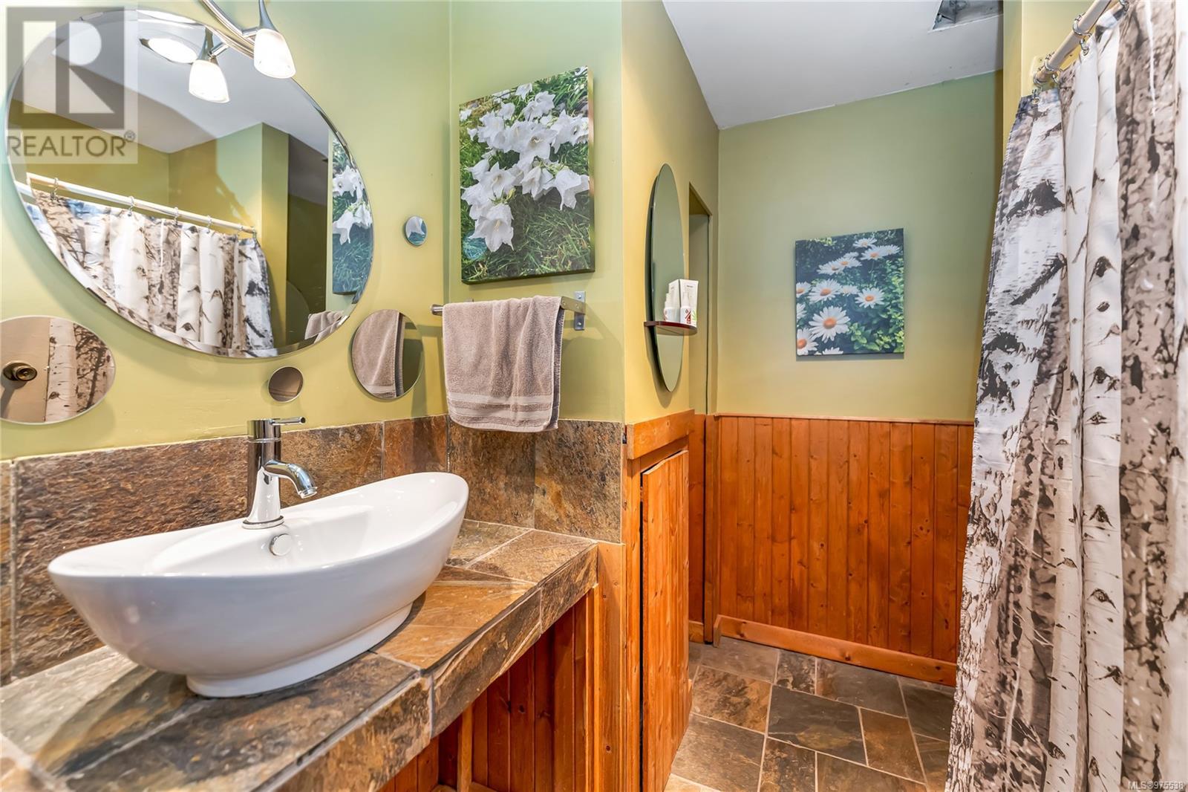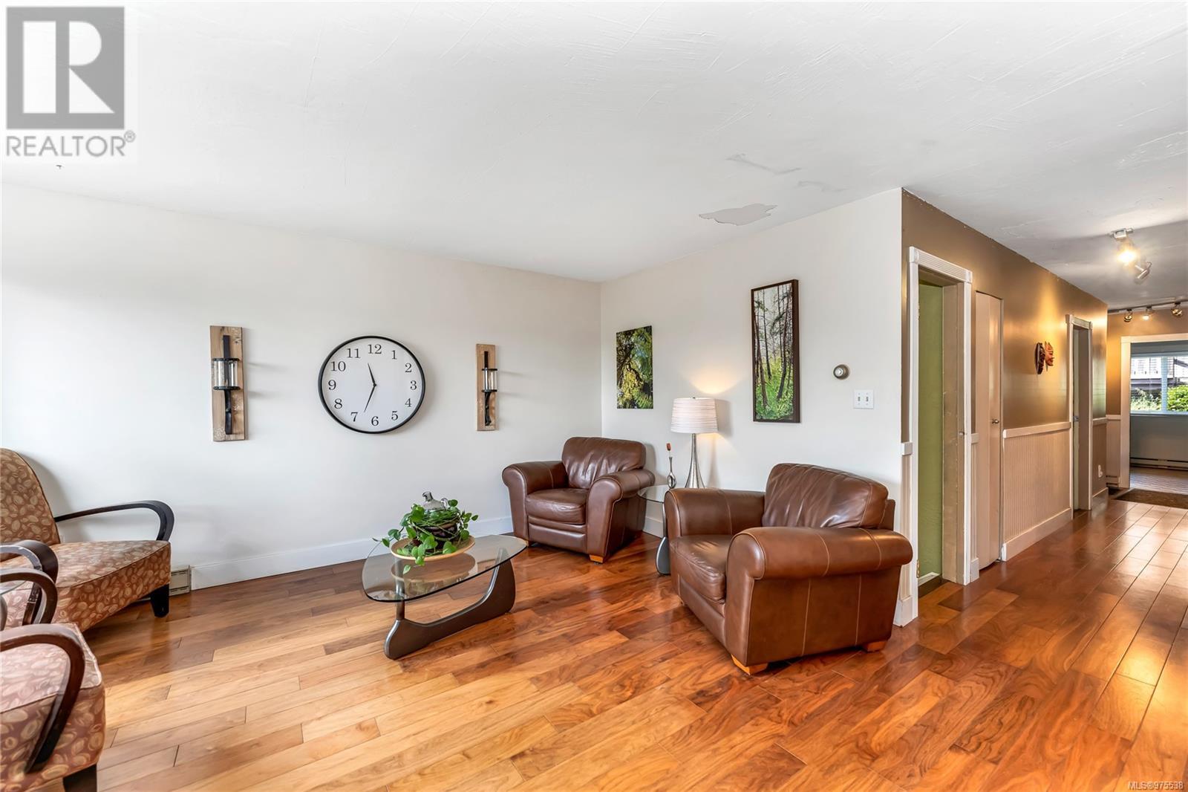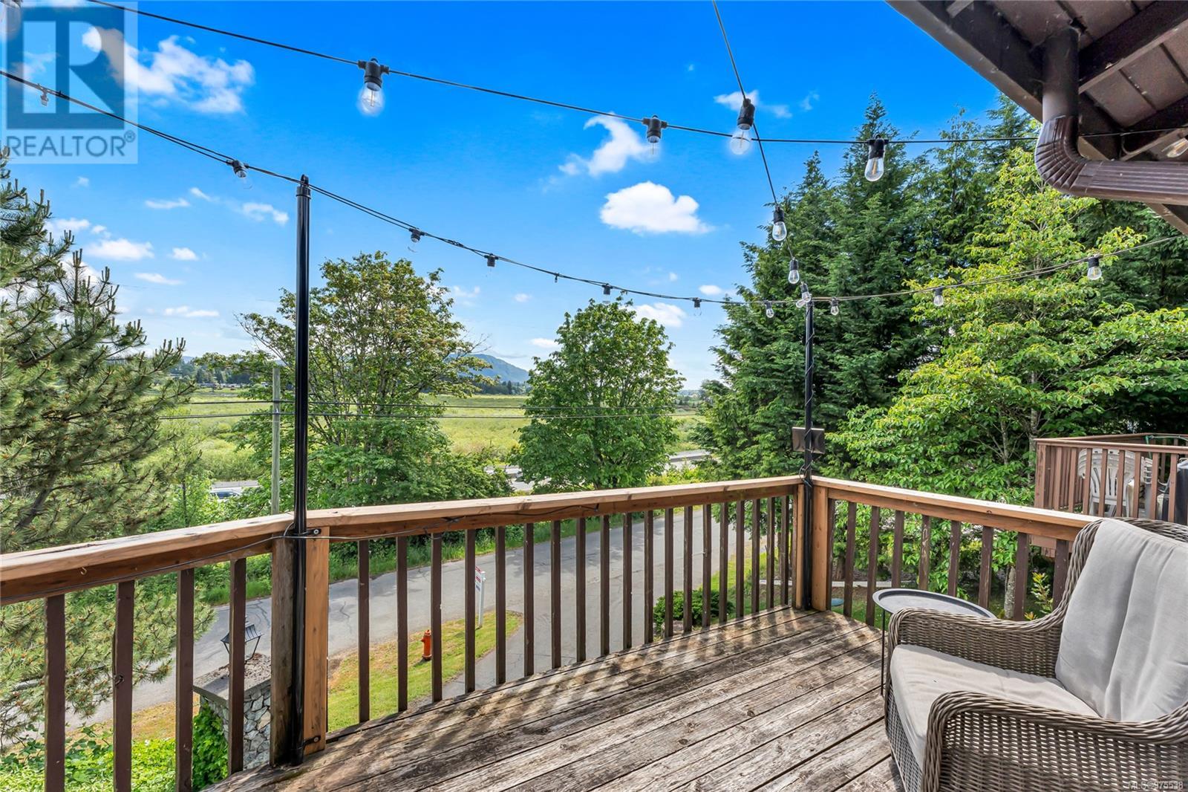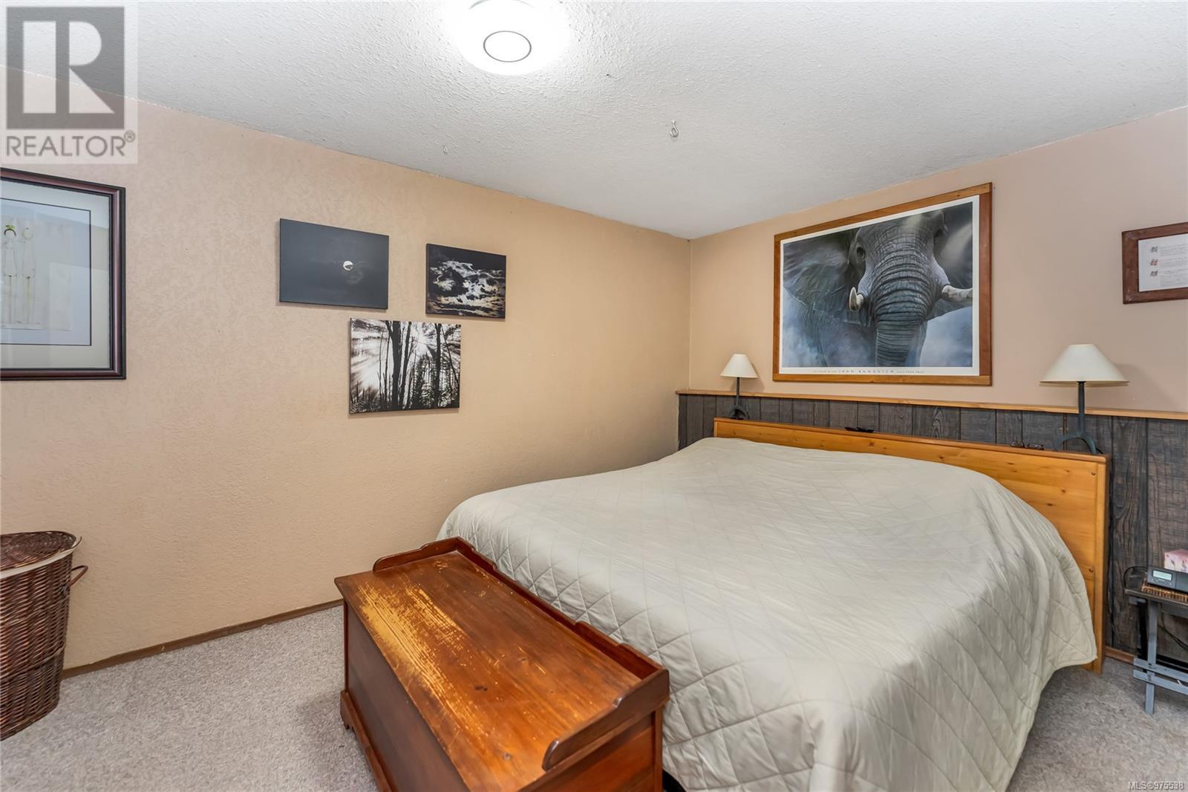2 6172 Alington Rd Duncan, British Columbia V9L 2E9
$489,999Maintenance,
$540 Monthly
Maintenance,
$540 MonthlyImmediate Possession!! Just in time for Christmas! This 2 bedroom + Den, 2 bathroom, 1,949 sq.ft. two level Sherman Grove townhouse offers loads of space and excellent potential for multi generational family living! Lots of updates and features including a new natural gas direct vent wall furnace, covered patio area, good size deck, views of Somenos Lake, gardening space, a detached garage, cozy natural gas fireplace in the living room & loads of storage. The flexible layout could easily be configured to suit many living situations with great space for kids and teens or in-law suite potential down. Excellent location walking distance to Duncan amenities & recreation and a solid investment with long term rentals allowed. Get into the market in this family friendly complex nestled among the trees! (id:48643)
Property Details
| MLS® Number | 975538 |
| Property Type | Single Family |
| Neigbourhood | West Duncan |
| Community Features | Pets Allowed With Restrictions, Family Oriented |
| Parking Space Total | 1 |
| View Type | Lake View, Mountain View |
Building
| Bathroom Total | 2 |
| Bedrooms Total | 2 |
| Constructed Date | 1975 |
| Cooling Type | See Remarks |
| Fireplace Present | Yes |
| Fireplace Total | 1 |
| Heating Fuel | Electric, Natural Gas |
| Heating Type | Baseboard Heaters, Forced Air |
| Size Interior | 1,949 Ft2 |
| Total Finished Area | 1949 Sqft |
| Type | Row / Townhouse |
Land
| Access Type | Road Access |
| Acreage | No |
| Zoning Description | R6 |
| Zoning Type | Multi-family |
Rooms
| Level | Type | Length | Width | Dimensions |
|---|---|---|---|---|
| Lower Level | Bathroom | 7'7 x 8'5 | ||
| Lower Level | Other | 10'3 x 8'7 | ||
| Lower Level | Other | 10'11 x 11'10 | ||
| Lower Level | Recreation Room | 10'1 x 21'2 | ||
| Lower Level | Den | 10 ft | 10 ft x Measurements not available | |
| Main Level | Bathroom | 6'11 x 8'1 | ||
| Main Level | Bedroom | 12 ft | 12 ft x Measurements not available | |
| Main Level | Primary Bedroom | 11'2 x 16'8 | ||
| Main Level | Kitchen | 11'4 x 10'5 | ||
| Main Level | Living Room | 12 ft | 13 ft | 12 ft x 13 ft |
| Main Level | Dining Room | 10'2 x 8'8 | ||
| Main Level | Entrance | 3'9 x 7'11 |
https://www.realtor.ca/real-estate/27395414/2-6172-alington-rd-duncan-west-duncan
Contact Us
Contact us for more information

Jen Pike
realestateeliteteam.com/
www.facebook.com/profile.php?id=100082616297920
81 Cowichan Lake Road P.o. Box 329
Lake Cowichan, British Columbia V0R 2G0
(250) 749-6000
(250) 749-6002
www.remax-generation.ca/
www.facebook.com/remax.lakecowichan.homes

Ally Earle
Personal Real Estate Corporation
www.allyearlerealestate.com/
www.facebook.com/allyearlerealestate
www.instagram.com/allyearlerealestate/?hl=en
81 Cowichan Lake Road P.o. Box 329
Lake Cowichan, British Columbia V0R 2G0
(250) 749-6000
(250) 749-6002
www.remax-generation.ca/
www.facebook.com/remax.lakecowichan.homes
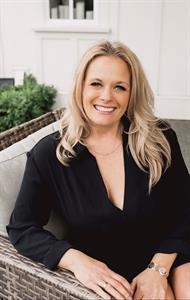
Jenney Massey
https//jenneymasseyrealestate.com/?fbclid=IwZXh0bgNhZW0CMTAAAR14vln7pBi0d9ScJhX
www.facebook.com/profile.php?id=100086550309766
www.instagram.com/jenneymasseyrealestate/
81 Cowichan Lake Road P.o. Box 329
Lake Cowichan, British Columbia V0R 2G0
(250) 749-6000
(250) 749-6002
www.remax-generation.ca/
www.facebook.com/remax.lakecowichan.homes








