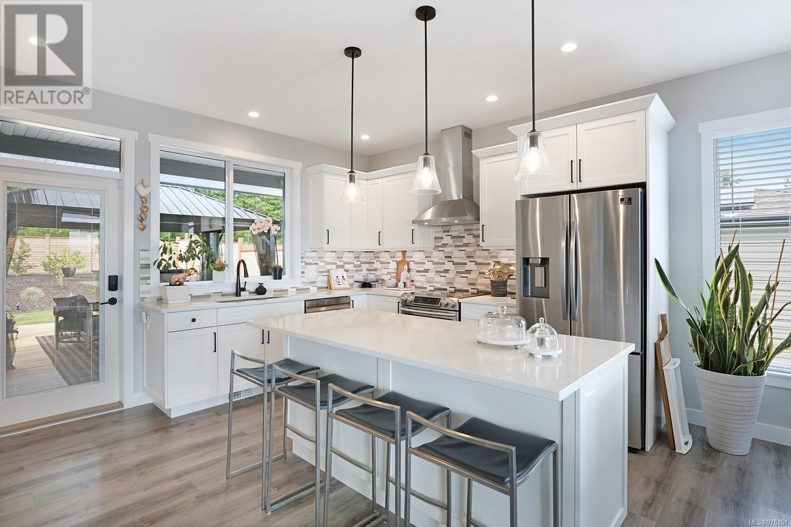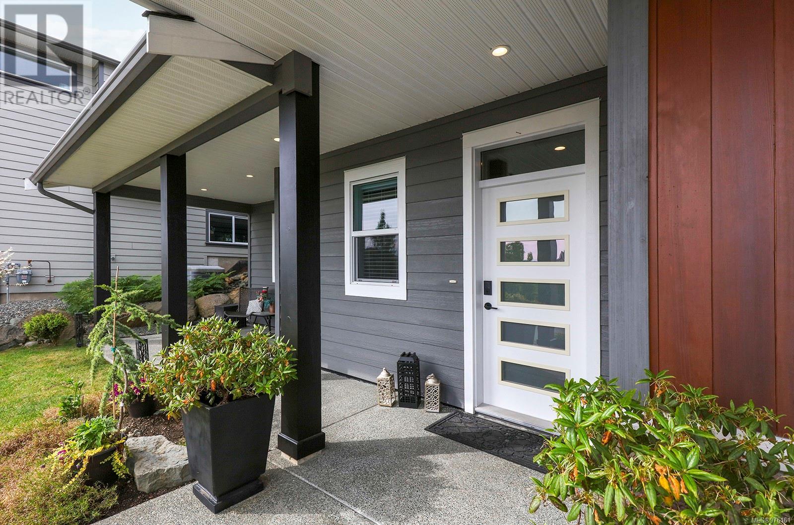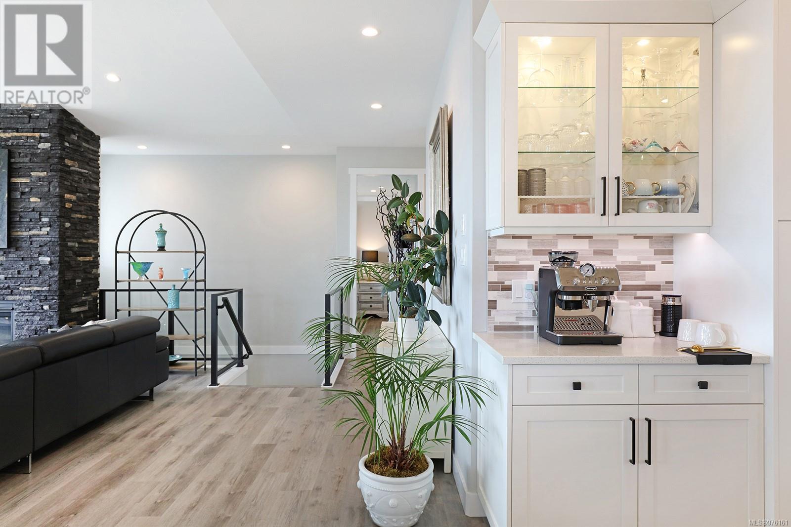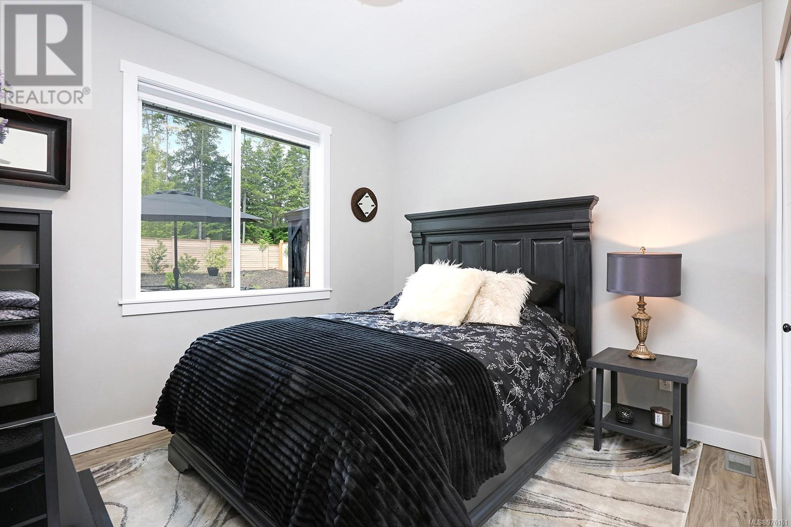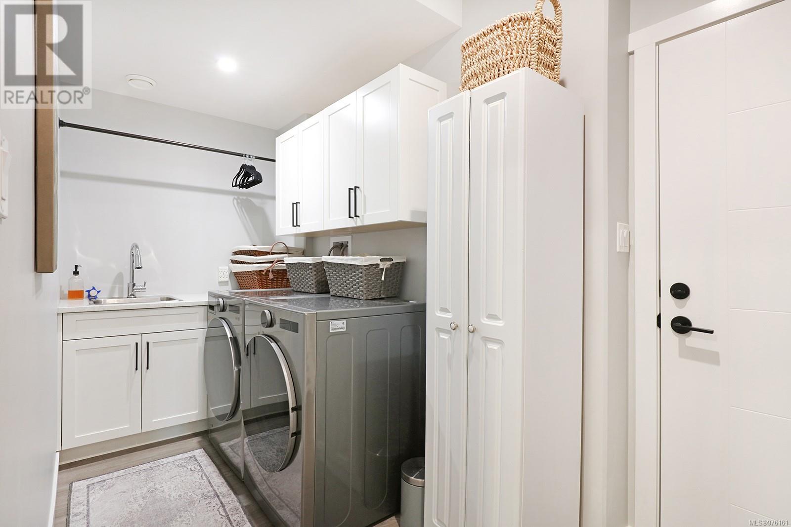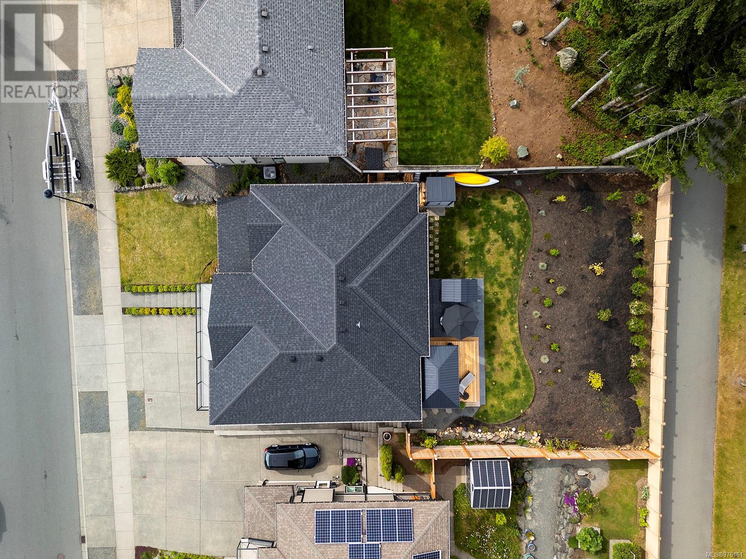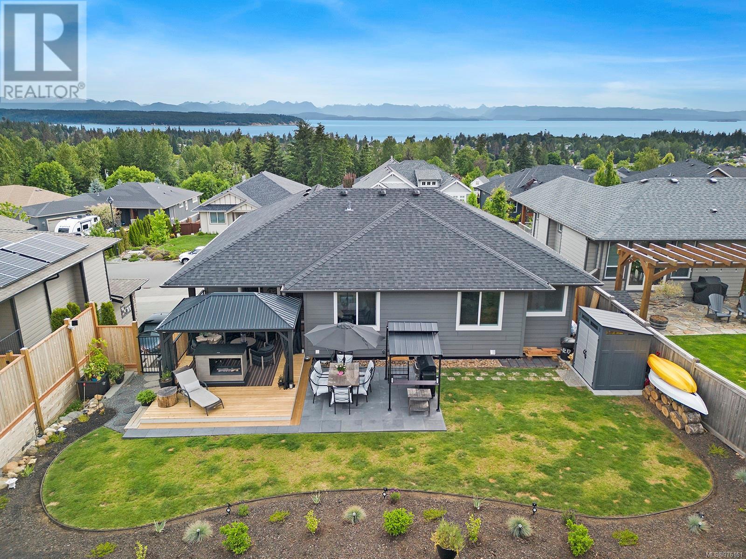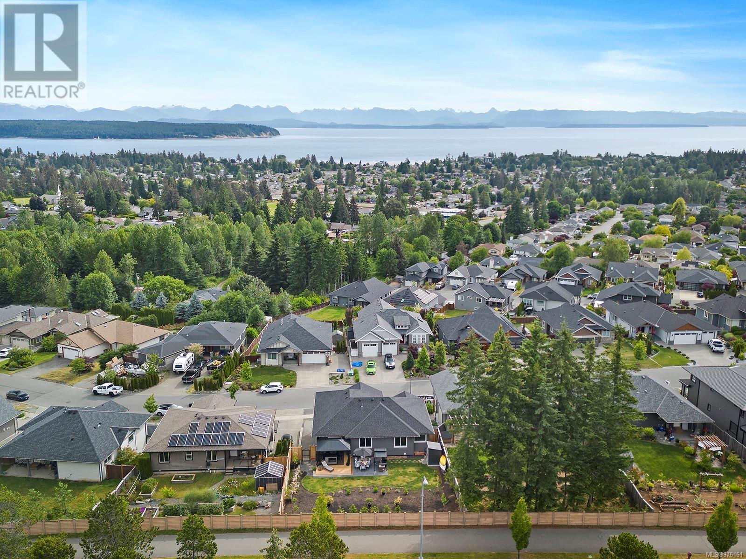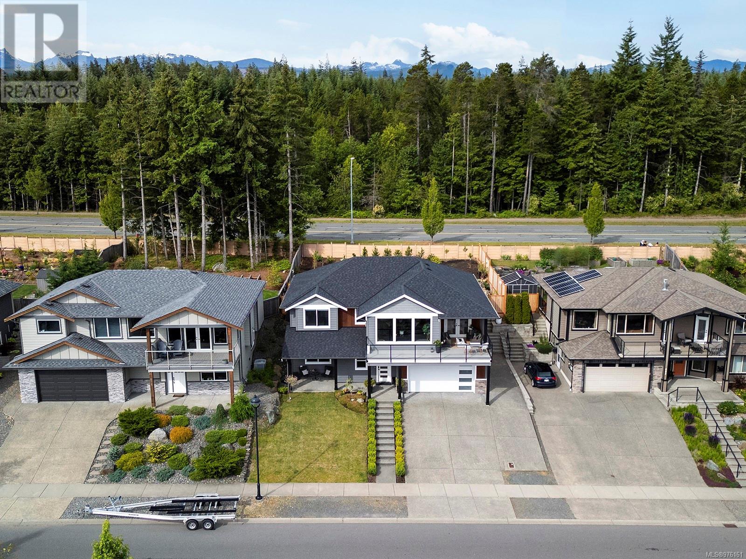879 Timberline Dr Campbell River, British Columbia V9H 0A8
$1,149,800
Views, views, views! Enjoy Discovery Passage, the Coast Mountains, and the city lights from your front deck, dining room, vaulted living room, and primary bedroom. This meticulously maintained, like-new, 2019 built home (still under warranty, spanning 2652 sq ft across two levels, is designed to captivate and impress. The open plan layout is perfect for entertaining, allowing you to bask in the morning light and savor the stunning vistas throughout the day or lounge by the gas fireplace. The heart of the home is the kitchen, where the chef in the family will revel in the shaker kitchen cabinets, expansive quartz countertops, and high-end stainless steel appliances, including induction stove. Retreat to the primary bedroom featuring a spacious walk-in closet and a spa-like ensuite with a drop-in soaker tub, a separate tiled glass shower, quartz countertops, and heated floors, ensuring comfort and relaxation year-round. Three additional generously sized bedrooms offer ample space for family and guests, complemented by two more stylishly appointed 4-piece bathrooms, both featuring quartz countertops and heated floors. The lower level of the home is designed for entertainment and relaxation. Enjoy movie nights in the home theatre, equipped with in-wall speakers for an immersive streaming experience. The easy-care, high-grade vinyl flooring throughout the home is both durable and stylish. Outdoor living is equally impressive with upper and lower spaces in the front to enjoy the views. The backyard is a true oasis, featuring a patio, deck, gazebo, and a grilling pavilion, perfect for outdoor dining and gatherings in the fully-fenced, sunny west-facing yard. With nothing left to do but move in and enjoy, this home offers a perfect blend of luxury, comfort, and convenience. Don't miss the opportunity to make this exceptional property your new home. 6 yrs remaining on 2-5-10 Home Warranty (id:48643)
Property Details
| MLS® Number | 976161 |
| Property Type | Single Family |
| Neigbourhood | Willow Point |
| Features | Curb & Gutter, Other |
| Parking Space Total | 2 |
| Plan | Epp44753 |
| View Type | City View, Mountain View, Ocean View |
Building
| Bathroom Total | 3 |
| Bedrooms Total | 4 |
| Architectural Style | Westcoast |
| Constructed Date | 2019 |
| Cooling Type | Air Conditioned |
| Fireplace Present | Yes |
| Fireplace Total | 1 |
| Heating Fuel | Electric, Natural Gas, Other |
| Heating Type | Forced Air, Heat Pump, Heat Recovery Ventilation (hrv) |
| Size Interior | 3,250 Ft2 |
| Total Finished Area | 2652 Sqft |
| Type | House |
Land
| Access Type | Road Access |
| Acreage | No |
| Size Irregular | 7405 |
| Size Total | 7405 Sqft |
| Size Total Text | 7405 Sqft |
| Zoning Description | R1 |
| Zoning Type | Residential |
Rooms
| Level | Type | Length | Width | Dimensions |
|---|---|---|---|---|
| Lower Level | Bathroom | 14'1 x 6'7 | ||
| Lower Level | Laundry Room | 13'1 x 6'1 | ||
| Lower Level | Media | 24'9 x 17'11 | ||
| Lower Level | Bedroom | 11'2 x 13'6 | ||
| Main Level | Bathroom | 9'4 x 4'11 | ||
| Main Level | Ensuite | 14'11 x 9'2 | ||
| Main Level | Bedroom | 12'0 x 11'3 | ||
| Main Level | Bedroom | 14'11 x 9'2 | ||
| Main Level | Primary Bedroom | 16'5 x 15'2 | ||
| Main Level | Living Room | 24'2 x 15'11 | ||
| Main Level | Dining Room | 10'6 x 11'6 | ||
| Main Level | Kitchen | 11'9 x 15'6 |
https://www.realtor.ca/real-estate/27419937/879-timberline-dr-campbell-river-willow-point
Contact Us
Contact us for more information

Kirk Williams
kirkwilliams.royallepage.ca/
www.facebook.com/KirkWilliamsComoxValley/
www.linkedin.com/in/kirkwilliams3/
www.instagram.com/kirkwilliamsrealtor/
#121 - 750 Comox Road
Courtenay, British Columbia V9N 3P6
(250) 334-3124
(800) 638-4226
(250) 334-1901





