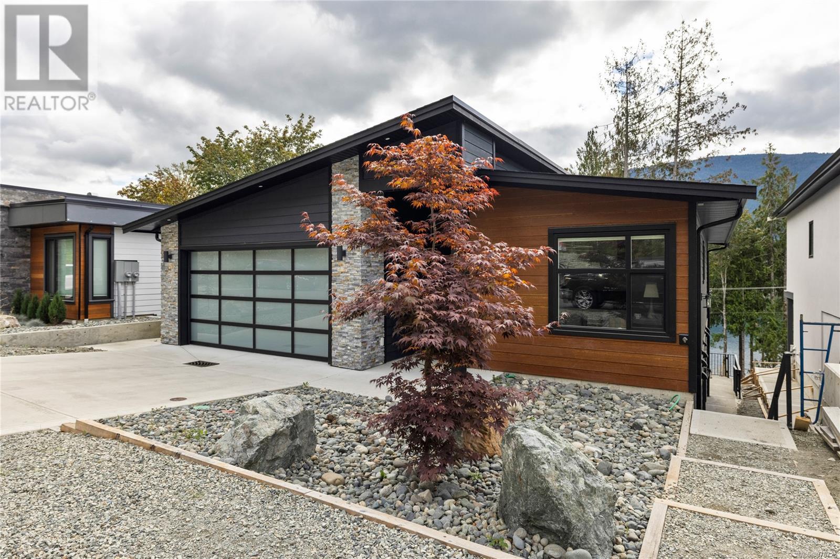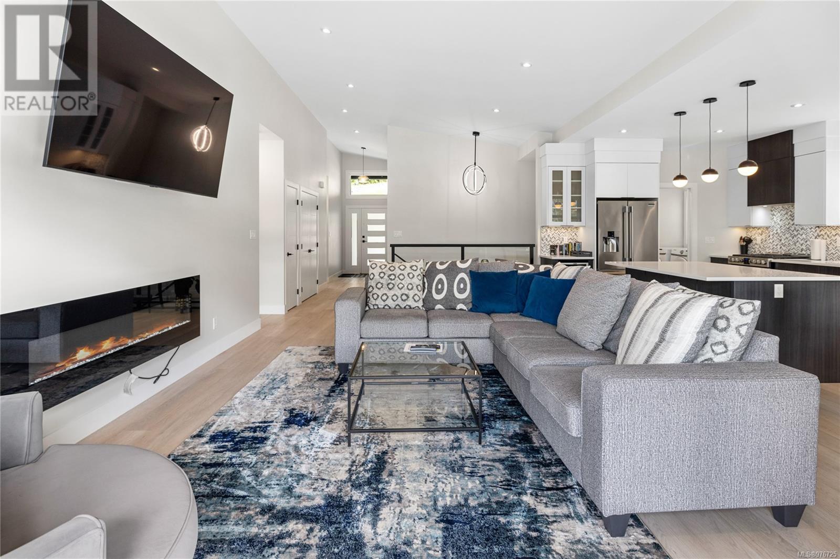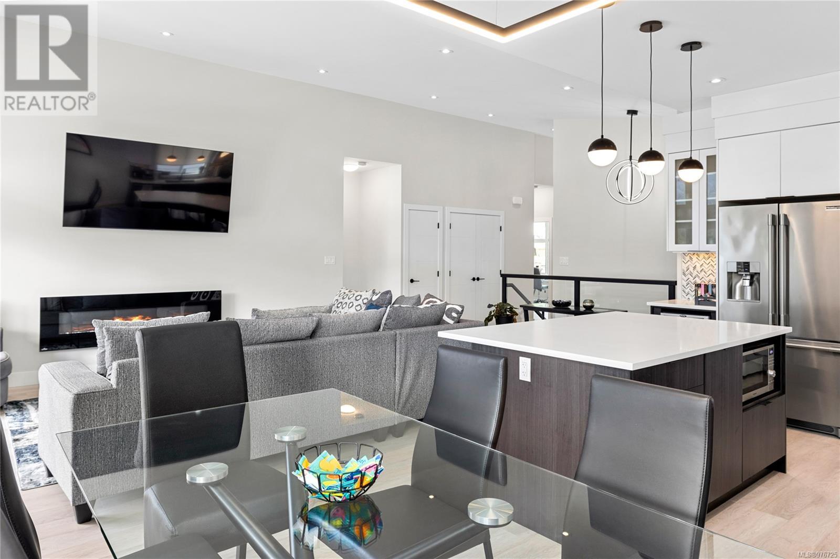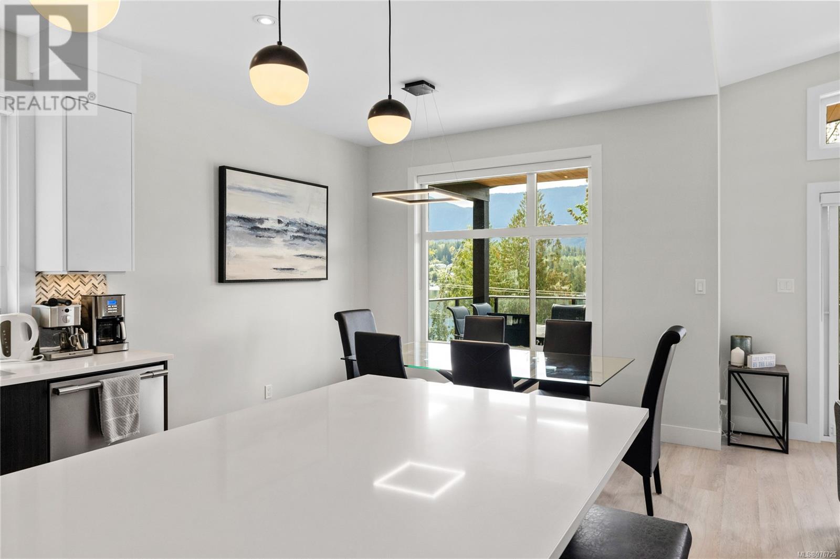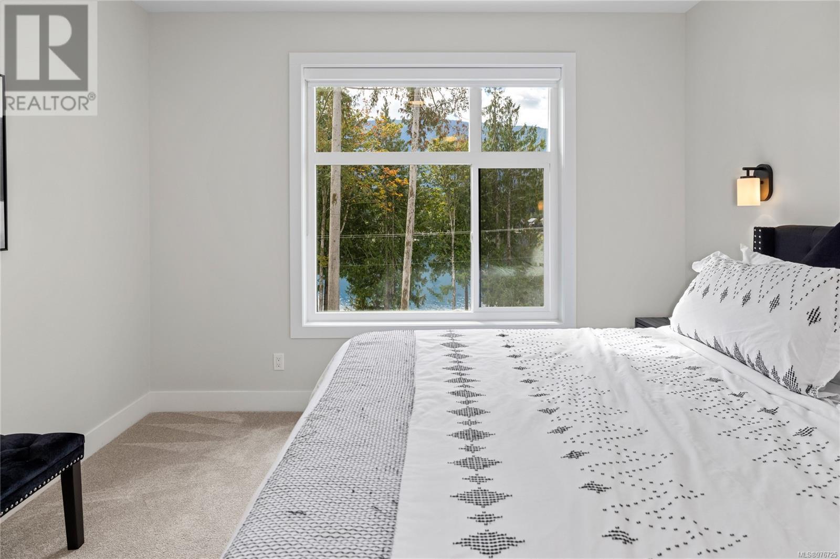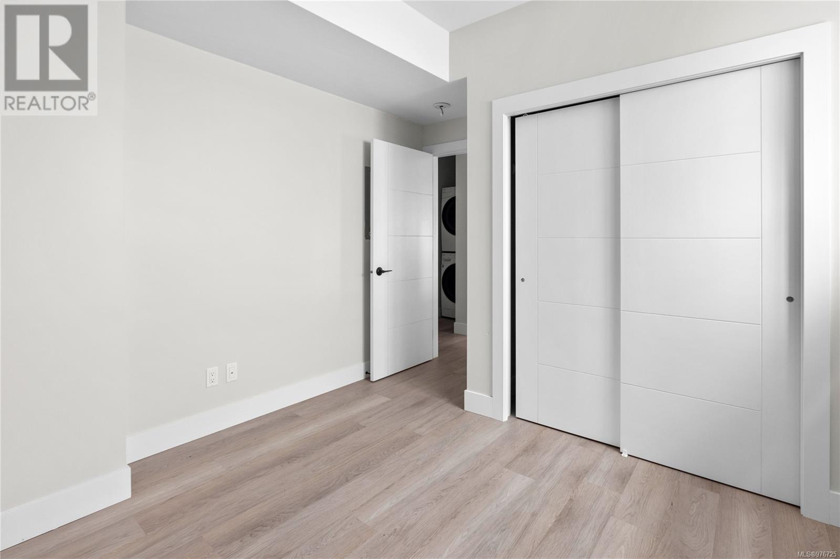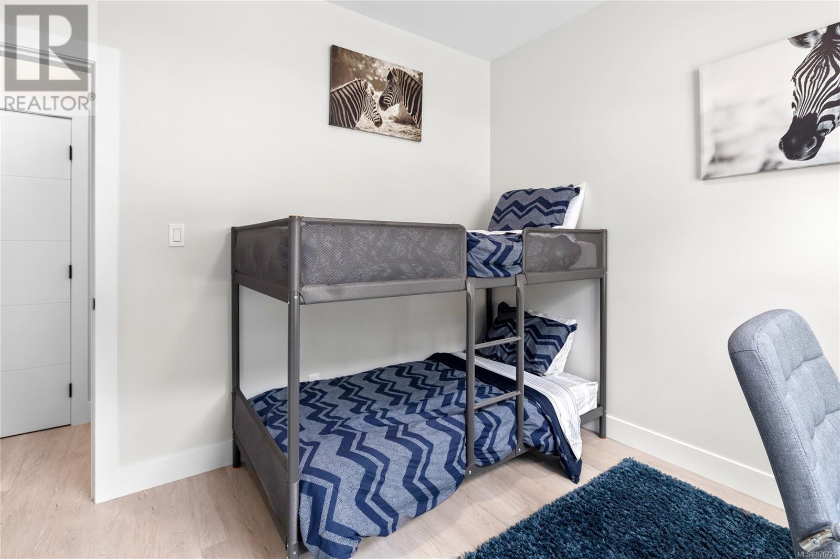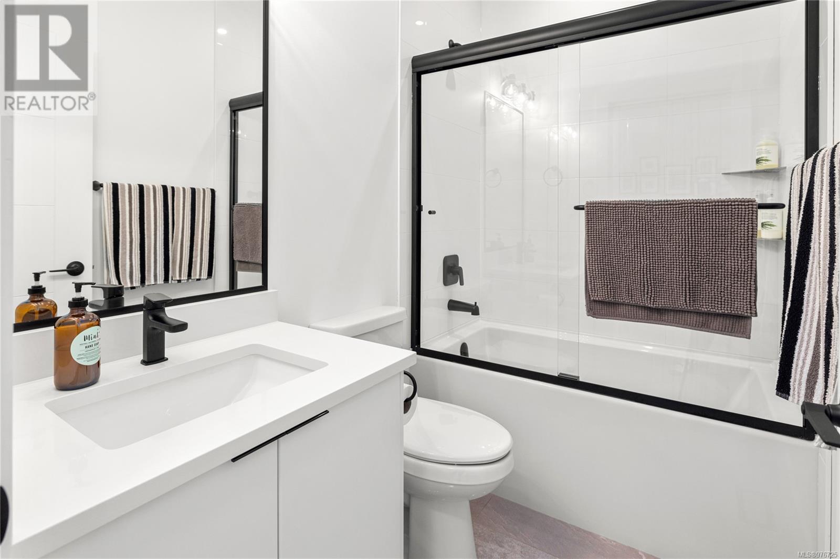7058 Sha-Elum Dr Lake Cowichan, British Columbia V0R 2G0
$1,199,000
Enjoy breathtaking lake views from this front-row home in North Shore Estates, just steps from a private beach and marina. With no strata fees and a 15-minute walk to town, this newly-built home features 4 bedrooms, 3 bathrooms, and an additional 1-bedroom legal suite, perfect for short-term rentals. Offering over 2,760 sqft of lakeside living, the property includes a large deck, expansive patio, hot tub and a 24-ft boat slip in the private marina. This custom-designed home showcases high ceilings, ample windows to capture the south-facing lake and mountain views, and a low-maintenance yard built for entertaining. Inside, you’ll find custom modern soft-close cabinets, quartz countertops, and luxury viny plank flooring. Located on Lake Cowichan First Nations Federal land, the property is available through a 106-year pre-paid head lease. Don’t miss your chance to experience all that Lake Cowichan has to offer! (id:48643)
Property Details
| MLS® Number | 976725 |
| Property Type | Single Family |
| Neigbourhood | Lake Cowichan |
| Community Features | Pets Allowed, Family Oriented |
| Features | Southern Exposure, Other, Rectangular, Marine Oriented, Moorage |
| Parking Space Total | 5 |
| View Type | Lake View |
Building
| Bathroom Total | 4 |
| Bedrooms Total | 5 |
| Constructed Date | 2022 |
| Cooling Type | Air Conditioned, Fully Air Conditioned |
| Fireplace Present | Yes |
| Fireplace Total | 1 |
| Heating Fuel | Electric |
| Heating Type | Forced Air, Heat Pump |
| Size Interior | 2,744 Ft2 |
| Total Finished Area | 2744 Sqft |
| Type | House |
Parking
| Garage |
Land
| Acreage | No |
| Size Irregular | 6781 |
| Size Total | 6781 Sqft |
| Size Total Text | 6781 Sqft |
| Zoning Type | Residential |
Rooms
| Level | Type | Length | Width | Dimensions |
|---|---|---|---|---|
| Lower Level | Bedroom | 10 ft | 10 ft | 10 ft x 10 ft |
| Lower Level | Bathroom | 5 ft | 12 ft | 5 ft x 12 ft |
| Lower Level | Family Room | 17 ft | 15 ft | 17 ft x 15 ft |
| Lower Level | Bedroom | 11 ft | 14 ft | 11 ft x 14 ft |
| Main Level | Kitchen | 12 ft | 11 ft | 12 ft x 11 ft |
| Main Level | Laundry Room | 5 ft | 5 ft | 5 ft x 5 ft |
| Main Level | Ensuite | 8 ft | 10 ft | 8 ft x 10 ft |
| Main Level | Bathroom | 5 ft | 7 ft | 5 ft x 7 ft |
| Main Level | Bedroom | 9 ft | 10 ft | 9 ft x 10 ft |
| Main Level | Primary Bedroom | 12 ft | 13 ft | 12 ft x 13 ft |
| Main Level | Dining Room | 11 ft | 9 ft | 11 ft x 9 ft |
| Main Level | Living Room | 15 ft | 18 ft | 15 ft x 18 ft |
| Main Level | Entrance | 6 ft | 15 ft | 6 ft x 15 ft |
| Additional Accommodation | Bathroom | 5 ft | 8 ft | 5 ft x 8 ft |
| Additional Accommodation | Bedroom | 10 ft | 10 ft | 10 ft x 10 ft |
| Additional Accommodation | Kitchen | 9 ft | 12 ft | 9 ft x 12 ft |
| Additional Accommodation | Living Room | 12 ft | 10 ft | 12 ft x 10 ft |
https://www.realtor.ca/real-estate/27452259/7058-sha-elum-dr-lake-cowichan-lake-cowichan
Contact Us
Contact us for more information

Brock Dupont
www.cowichanrealestate.ca/
1721-B Cowichan Bay Road
Cowichan Bay, British Columbia V0R 1N1
(250) 748-0320
(888) 473-4972

Peter Miller
Personal Real Estate Corporation
cowichanrealestate.ca/
1721-B Cowichan Bay Road
Cowichan Bay, British Columbia V0R 1N1
(250) 748-0320
(888) 473-4972


