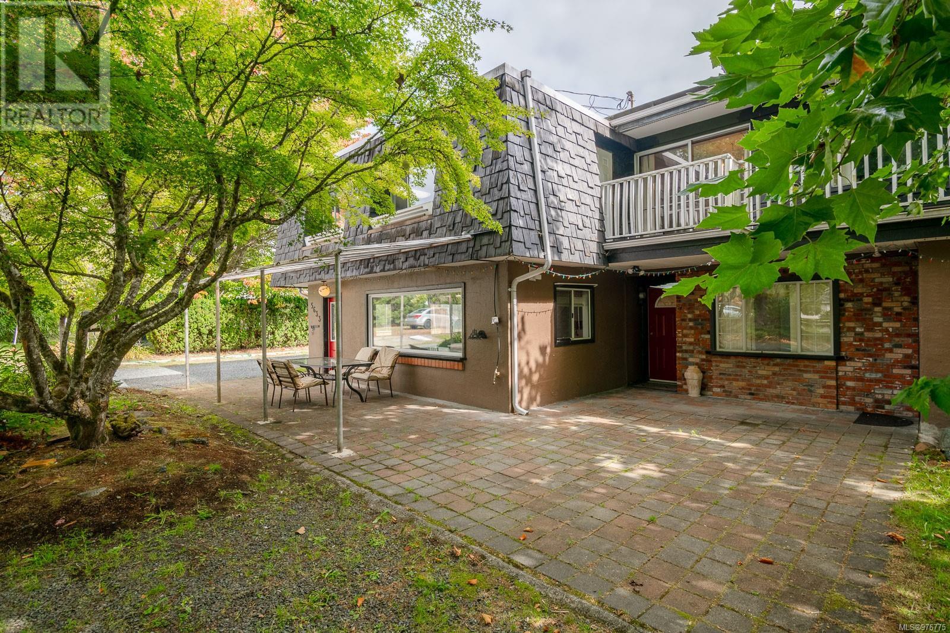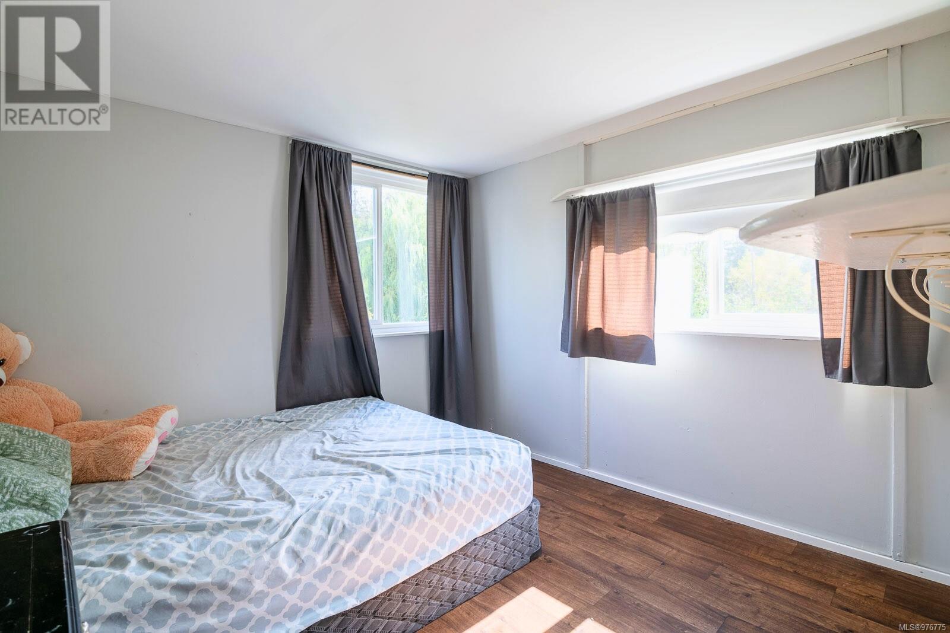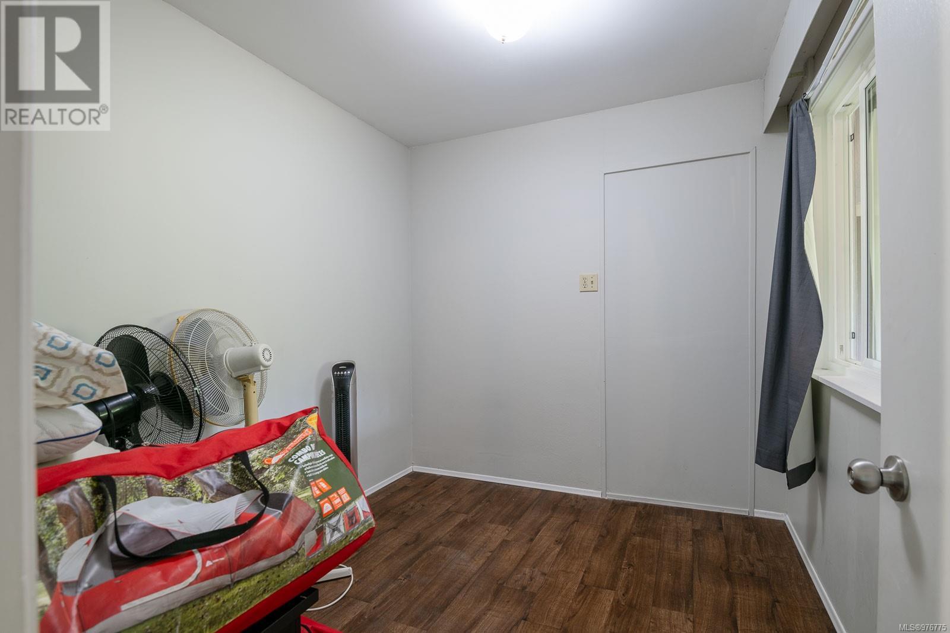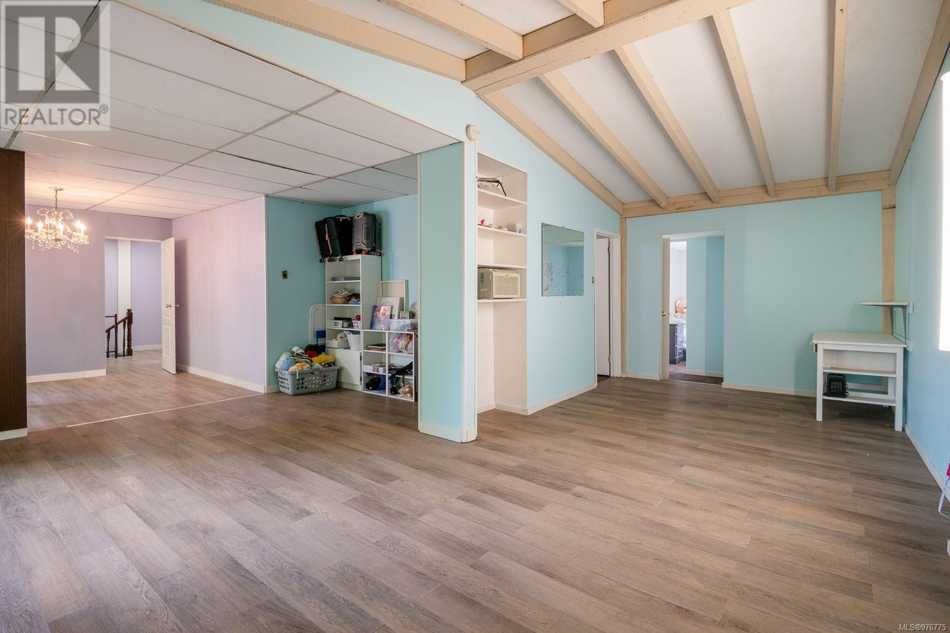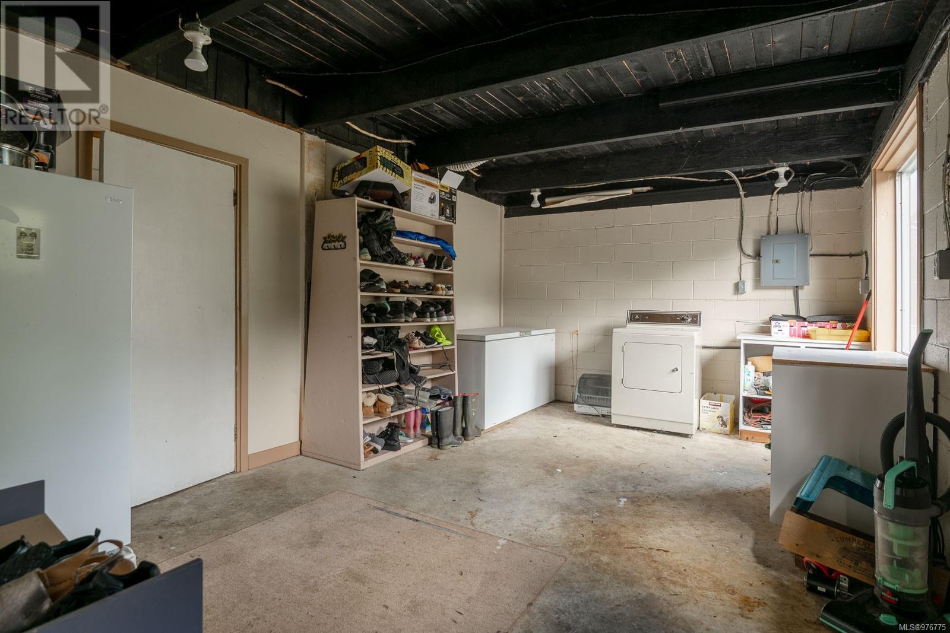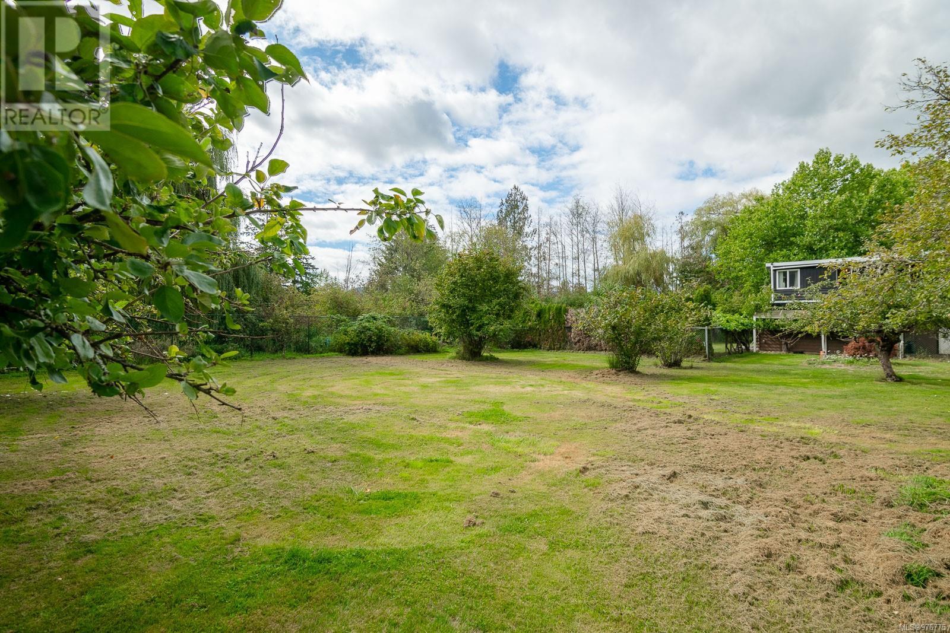5633 Strick Rd Port Alberni, British Columbia V9Y 7L5
$899,000
This is your chance to own a sprawling family home on 4.5 acres, just minutes from downtown Port Alberni. The home features a large kitchen with an adjoining office/den, a cozy nook warmed by a wood stove, and a spacious living room perfect for hosting. Upstairs, there are 4 beds, including a flexible family/games room. A separate 1-bed in-law suite adds versatility for extended family or rental income. Once a thriving garden nursery, the property still includes two 4,000 sq. ft. greenhouses, along with a variety of fruit trees, shrubs, and flowers. The rear portion is fenced, making it ideal for gardening or hobby farm animals. With potential for rezoning (please confirm with the city) and the option to revive the garden business, this property offers great opportunities. Enjoy country living just minutes from town, along with lower taxes. This property offers space, tranquility, and endless possibilities for the right buyer. All measurements are approx. Please verify if important. (id:48643)
Property Details
| MLS® Number | 976775 |
| Property Type | Single Family |
| Neigbourhood | Alberni Valley |
| Features | Acreage, Level Lot, Private Setting, Other |
| Parking Space Total | 6 |
| Plan | Vip921 |
| Structure | Greenhouse |
Building
| Bathroom Total | 3 |
| Bedrooms Total | 6 |
| Appliances | Refrigerator, Stove, Washer, Dryer |
| Constructed Date | 1968 |
| Cooling Type | None |
| Fireplace Present | Yes |
| Fireplace Total | 1 |
| Heating Fuel | Electric |
| Heating Type | Baseboard Heaters |
| Size Interior | 4,006 Ft2 |
| Total Finished Area | 3775.77 Sqft |
| Type | House |
Land
| Access Type | Road Access |
| Acreage | Yes |
| Size Irregular | 4.5 |
| Size Total | 4.5 Ac |
| Size Total Text | 4.5 Ac |
| Zoning Description | Ra2 |
| Zoning Type | Residential |
Rooms
| Level | Type | Length | Width | Dimensions |
|---|---|---|---|---|
| Second Level | Bathroom | 5'4 x 8'1 | ||
| Second Level | Primary Bedroom | 11'9 x 16'9 | ||
| Second Level | Bedroom | 11'4 x 9'6 | ||
| Second Level | Bedroom | 9'7 x 11'8 | ||
| Second Level | Bedroom | 10'1 x 9'8 | ||
| Second Level | Den | 9'4 x 8'1 | ||
| Second Level | Dining Room | 10 ft | 10 ft x Measurements not available | |
| Second Level | Bonus Room | 9'8 x 7'1 | ||
| Second Level | Recreation Room | 20 ft | Measurements not available x 20 ft | |
| Second Level | Family Room | 19'4 x 23'1 | ||
| Main Level | Laundry Room | 12'3 x 18'9 | ||
| Main Level | Bathroom | 8 ft | 8 ft x Measurements not available | |
| Main Level | Bedroom | 12'9 x 11'7 | ||
| Main Level | Den | 10'4 x 9'1 | ||
| Main Level | Kitchen | 26'5 x 9'1 | ||
| Main Level | Living Room | 22'7 x 14'11 | ||
| Additional Accommodation | Bathroom | 5'6 x 5'6 | ||
| Additional Accommodation | Bedroom | 11'4 x 7'5 | ||
| Additional Accommodation | Kitchen | 10 ft | 10 ft x Measurements not available | |
| Additional Accommodation | Living Room | 14'2 x 13'6 |
https://www.realtor.ca/real-estate/27454442/5633-strick-rd-port-alberni-alberni-valley
Contact Us
Contact us for more information

Michael Tran
https//michaeltranrealestate.ca/?fbclid=IwZXh0bgNhZW0CMTAAAR1qXYNM1N0Pqe-Tbnk_T
www.facebook.com/Michaeltran.Nanaimo.Realestate
www.instagram.com/michaeltranrealestate_/
4200 Island Highway North
Nanaimo, British Columbia V9T 1W6
(250) 758-7653
(250) 758-8477
royallepagenanaimo.ca/










