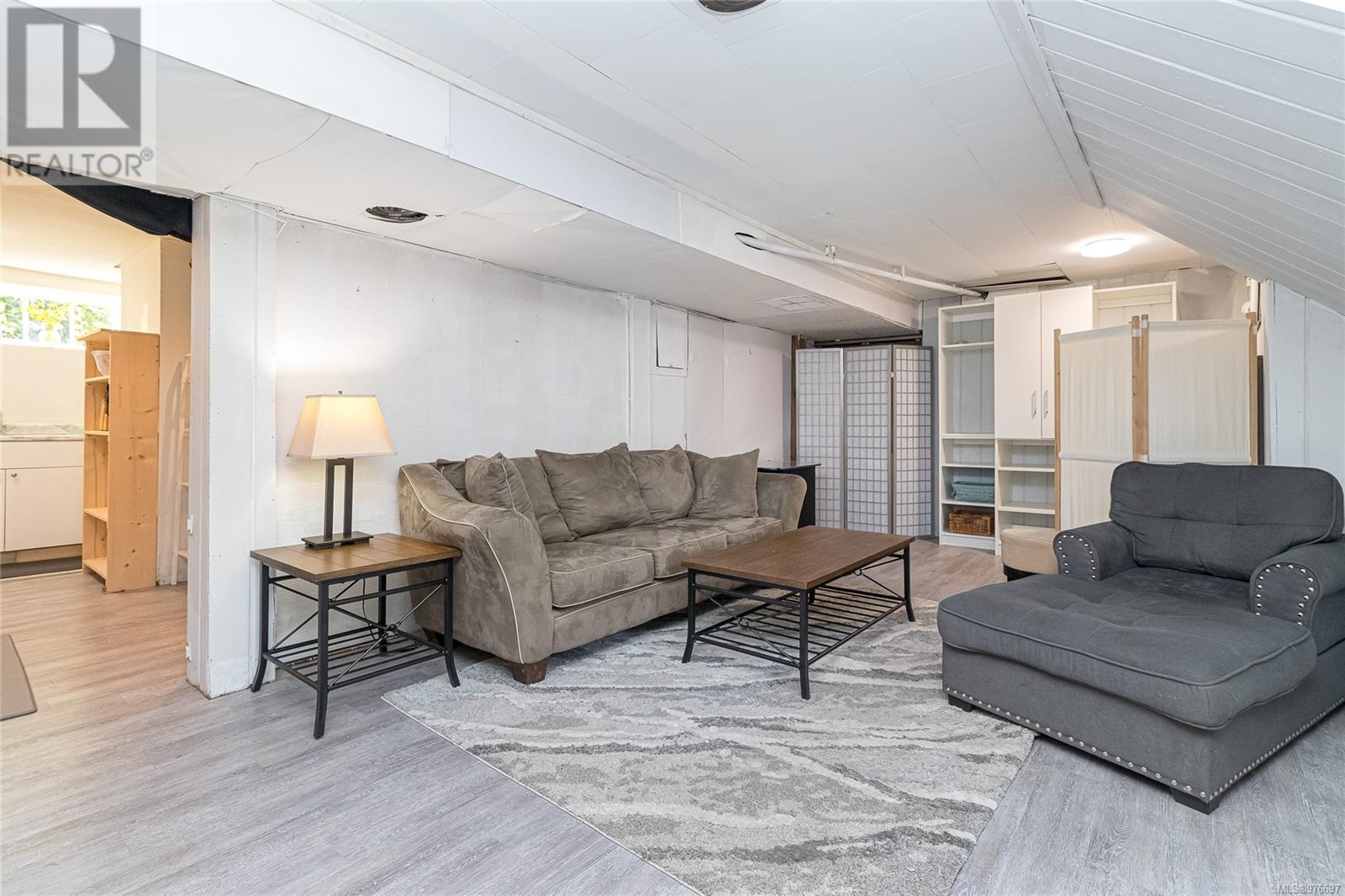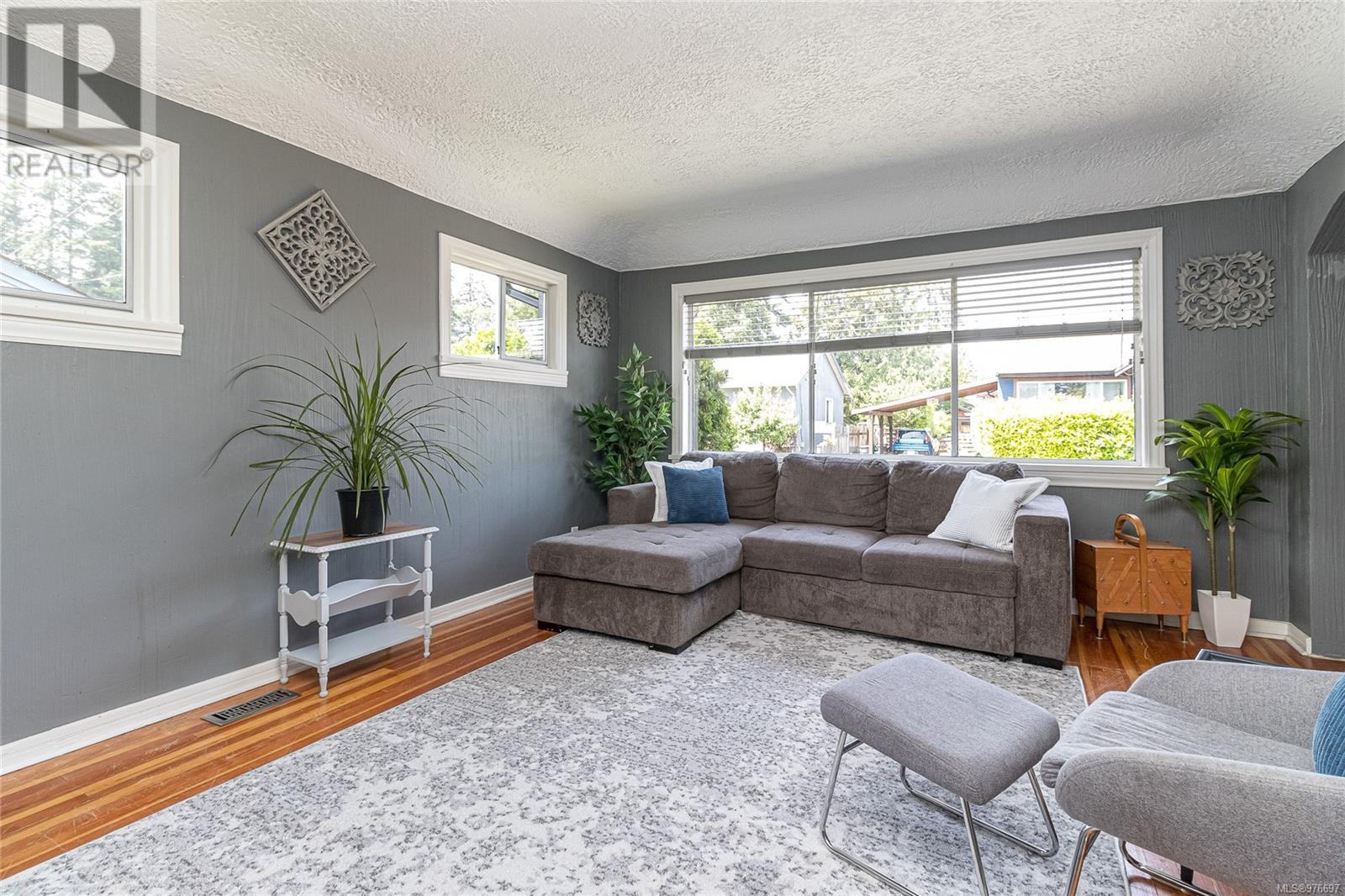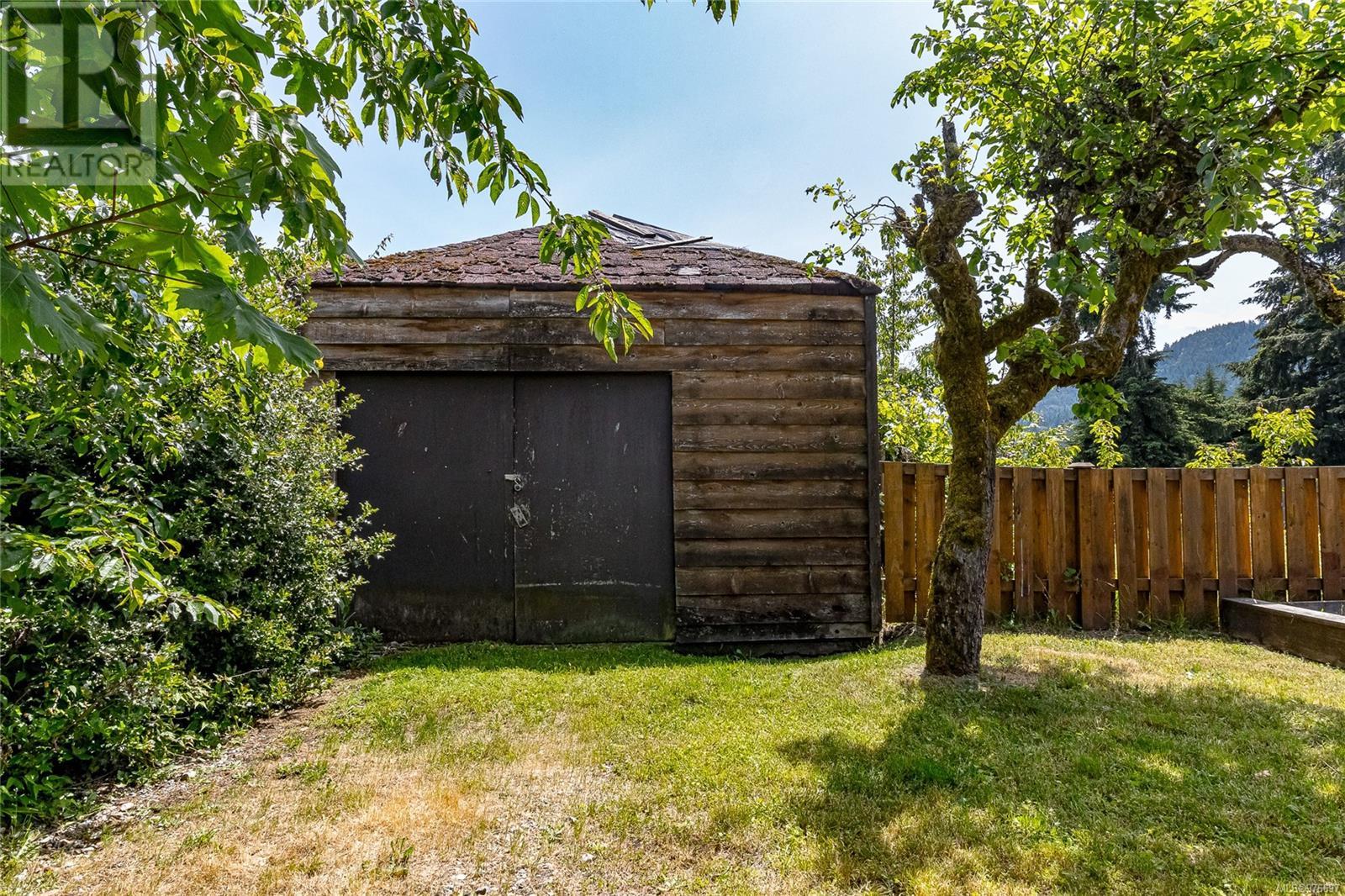421 Hambrook St Ladysmith, British Columbia V9G 1B3
$655,000
Location! Location! Location! Discover this updated character home in the heart of Ladysmith. Featuring 3 spacious bedrooms and 2 full baths, this charming residence is a must-see. With natural gas heating, coved ceilings add elegance, and a separate exterior access to one bedroom is ideal for client meetings or a home office. The lower level is perfect for teenagers, use as the primary bedroom or for guests, complete with their own space and a mini kitchenette. The main bath boasts a tiled shower, and the kitchen offers a tiled backsplash and a built-in ironing board for convenience. The lower level features a large family room, laundry room, and a 3rd bedroom with a 3-piece ensuite. Situated on an extra-large lot, enjoy a private yard with a fire pit, a sun-soaked deck, and parking for your RV and boat. The lot also offers potential for a carriage house (verify with local authorities). Moments walk to the Holland Creek Trail, a gem of Ladysmith while still being close to all your shopping needs. This home perfectly blends charm and functionality! (id:48643)
Property Details
| MLS® Number | 976697 |
| Property Type | Single Family |
| Neigbourhood | Ladysmith |
| Features | Level Lot, Other, Rectangular |
| ParkingSpaceTotal | 4 |
| Plan | Vip5601 |
| Structure | Shed |
Building
| BathroomTotal | 2 |
| BedroomsTotal | 3 |
| Appliances | Refrigerator, Stove, Washer, Dryer |
| ConstructedDate | 1949 |
| CoolingType | None |
| HeatingFuel | Natural Gas |
| HeatingType | Forced Air |
| SizeInterior | 1639 Sqft |
| TotalFinishedArea | 1639 Sqft |
| Type | House |
Land
| Acreage | No |
| SizeIrregular | 9570 |
| SizeTotal | 9570 Sqft |
| SizeTotalText | 9570 Sqft |
| ZoningDescription | R2 |
| ZoningType | Residential |
Rooms
| Level | Type | Length | Width | Dimensions |
|---|---|---|---|---|
| Lower Level | Bathroom | 3-Piece | ||
| Lower Level | Bedroom | 12'8 x 15'10 | ||
| Lower Level | Family Room | 12'5 x 23'6 | ||
| Main Level | Bedroom | 9'5 x 12'0 | ||
| Main Level | Bathroom | 4-Piece | ||
| Main Level | Primary Bedroom | 10'3 x 12'5 | ||
| Main Level | Living Room | 12'9 x 15'4 | ||
| Main Level | Kitchen | 11'11 x 11'9 | ||
| Additional Accommodation | Kitchen | 12'7 x 9'7 |
https://www.realtor.ca/real-estate/27469925/421-hambrook-st-ladysmith-ladysmith
Interested?
Contact us for more information
Carol Warkentin
Personal Real Estate Corporation
640 Trans Canada Highway
Ladysmith, British Columbia V9G 1A7
Bailey Ellis
Personal Real Estate Corporation
640 Trans Canada Highway
Ladysmith, British Columbia V9G 1A7















































