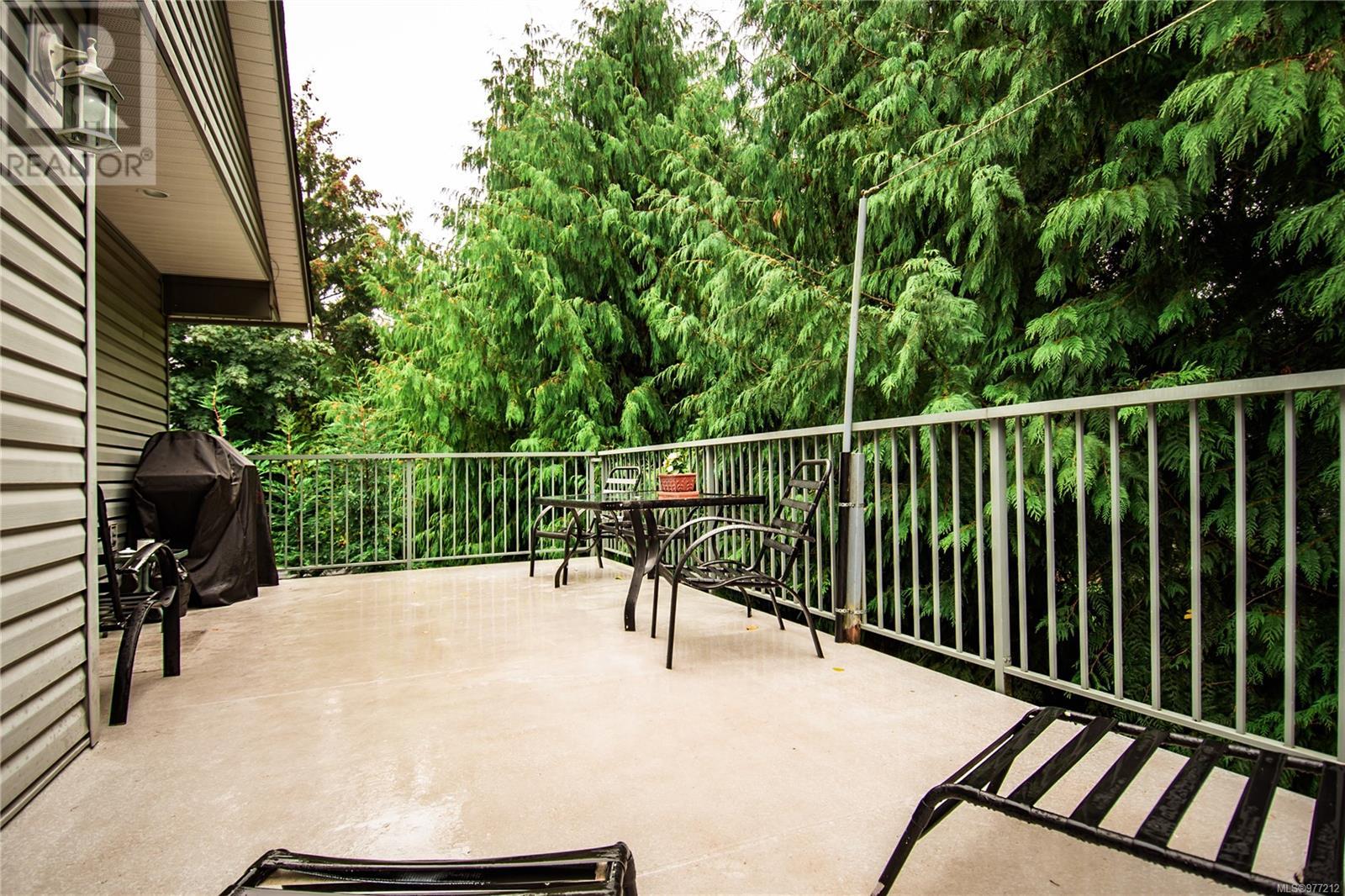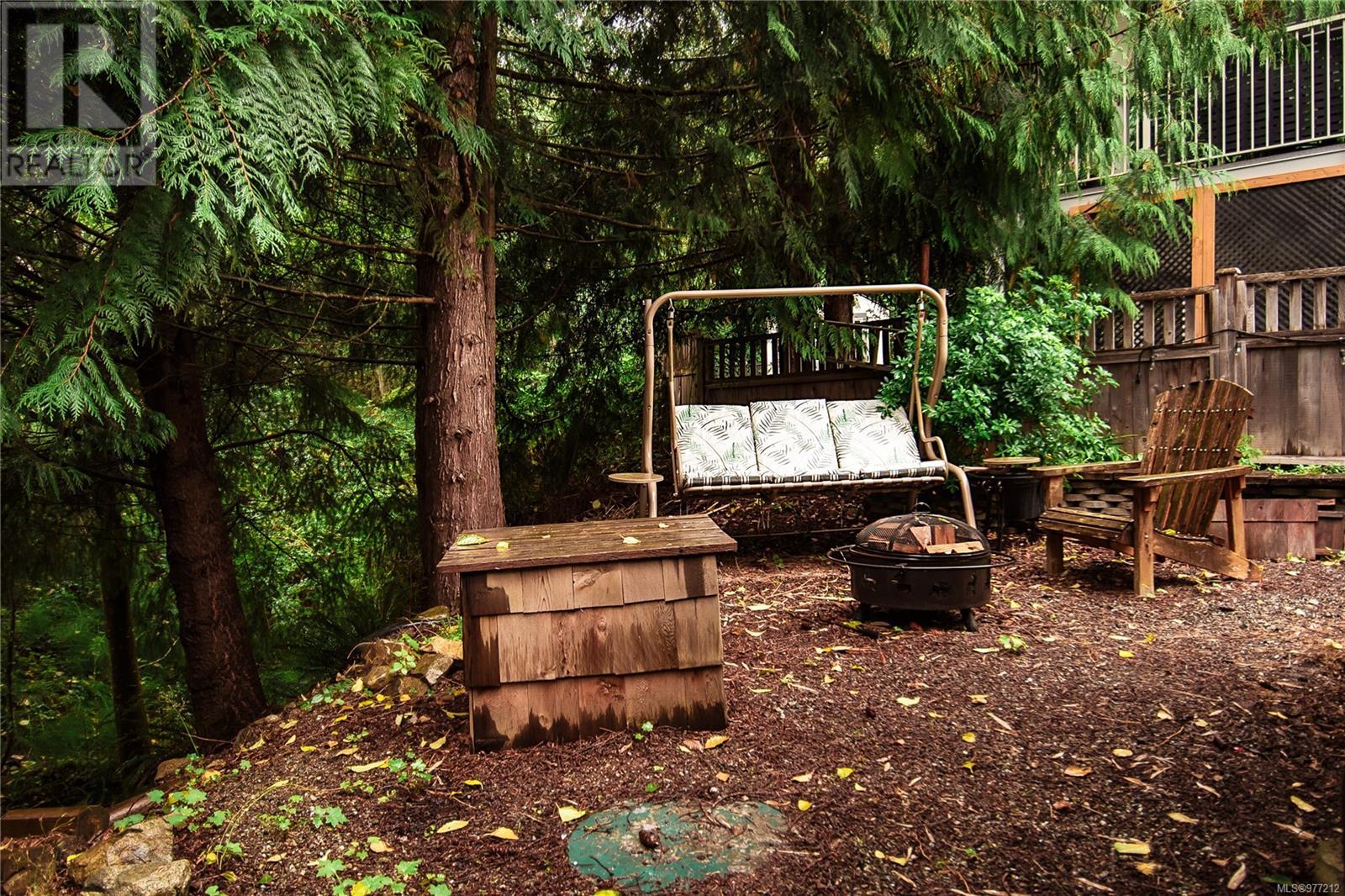1684 Lailah's Loop Qualicum Beach, British Columbia V9K 2S3
$599,900Maintenance,
$195 Monthly
Maintenance,
$195 MonthlyPrivate Counrty setting.Move in ready 1780 sq. ft. Rancher with walk out basement Suite. Features a main floor with 2 bedrooms, 1 bathroom, cheater door en suite-bathroom. Open plan vaulted ceilings in living room. Seperate dining area, and kitchen with patio door to large deck, perfect for entertaining. Lower level features a living room, bedroom, bathroom, a storage room, and separate laundry facilities and kitchen opening onto a private covered patio and low maintenance yard, a perfect set up for in-laws, teenagers, or rental opportunity. Short walk to Little Qualicum River and a short drive (4km) to Little Qualicum Falls Provincial Park for some awesome hiking. Just 20 minutes drive to downtown Qualicum Beach with all the amenities it has to offer. (id:48643)
Property Details
| MLS® Number | 977212 |
| Property Type | Single Family |
| Neigbourhood | Little Qualicum River Village |
| Community Features | Pets Allowed, Family Oriented |
| Features | Other |
| Parking Space Total | 2 |
| Structure | Patio(s) |
Building
| Bathroom Total | 2 |
| Bedrooms Total | 3 |
| Constructed Date | 2008 |
| Cooling Type | None |
| Fireplace Present | Yes |
| Fireplace Total | 1 |
| Heating Fuel | Electric |
| Heating Type | Baseboard Heaters |
| Size Interior | 1,780 Ft2 |
| Total Finished Area | 1780 Sqft |
| Type | House |
Parking
| Stall |
Land
| Access Type | Road Access |
| Acreage | No |
| Size Irregular | 5009 |
| Size Total | 5009 Sqft |
| Size Total Text | 5009 Sqft |
| Zoning Type | Residential |
Rooms
| Level | Type | Length | Width | Dimensions |
|---|---|---|---|---|
| Lower Level | Bedroom | 9'5 x 10'8 | ||
| Lower Level | Patio | 24'4 x 7'7 | ||
| Lower Level | Bathroom | 3-Piece | ||
| Lower Level | Storage | 7'5 x 14'1 | ||
| Lower Level | Kitchen | 11 ft | 11 ft x Measurements not available | |
| Lower Level | Eating Area | 11'2 x 11'7 | ||
| Lower Level | Family Room | 11'2 x 13'5 | ||
| Main Level | Dining Room | 10'1 x 8'2 | ||
| Main Level | Balcony | 24'3 x 9'10 | ||
| Main Level | Kitchen | 9'10 x 11'4 | ||
| Main Level | Living Room | 11'8 x 13'3 | ||
| Main Level | Bedroom | 8'11 x 8'6 | ||
| Main Level | Bathroom | 4-Piece | ||
| Main Level | Primary Bedroom | 15 ft | 15 ft x Measurements not available | |
| Main Level | Entrance | 6'4 x 4'8 |
Contact Us
Contact us for more information

Andrew Simons
113 West Second Ave P.o. Box 1890
Qualicum Beach, British Columbia V9K 1T5
(250) 752-2466
(800) 668-3622
(250) 752-2433
www.remax-anchor-qualicumbeach-bc.com/



















