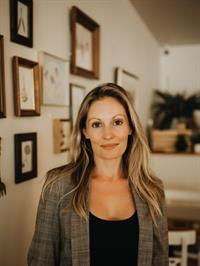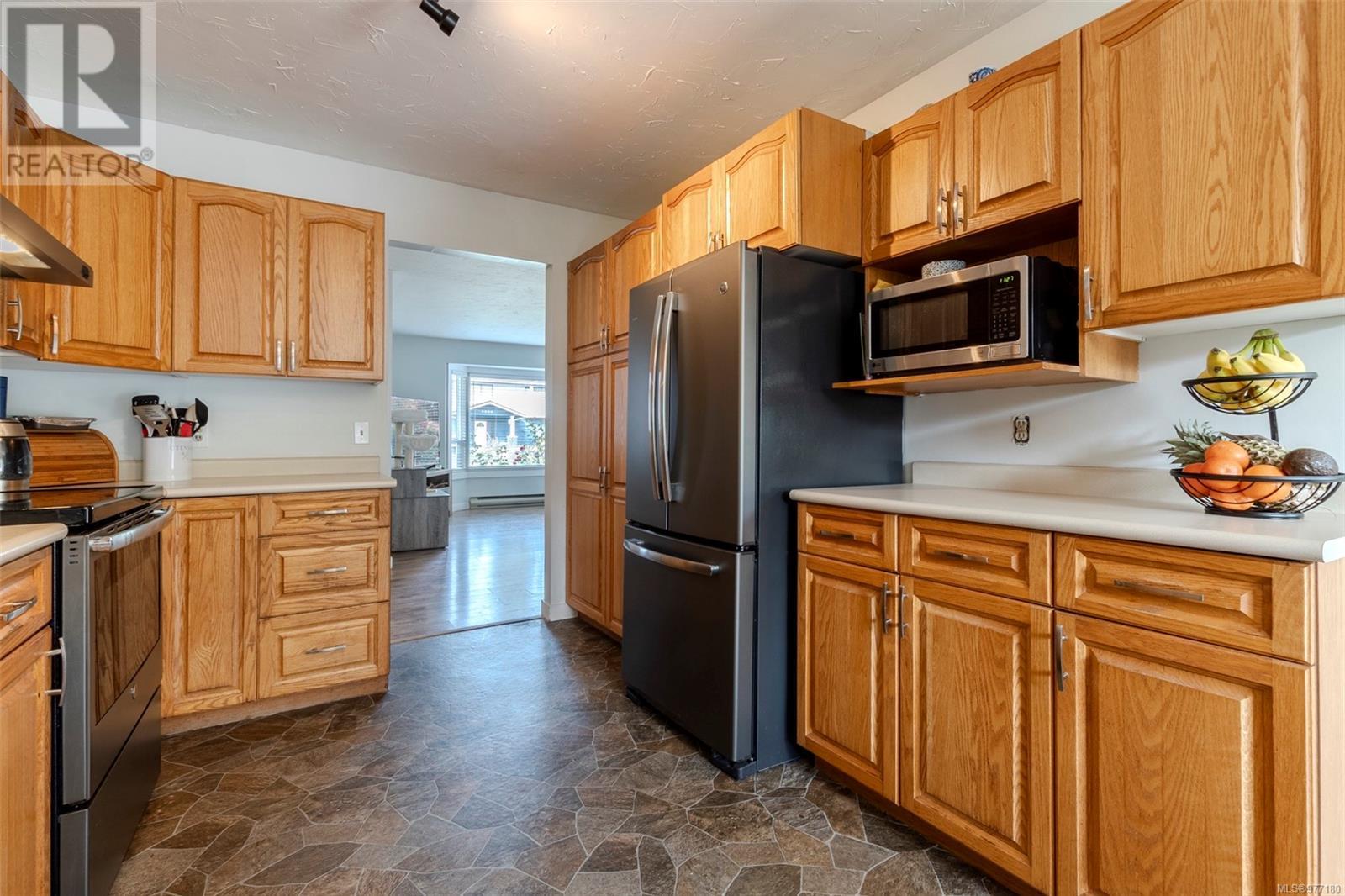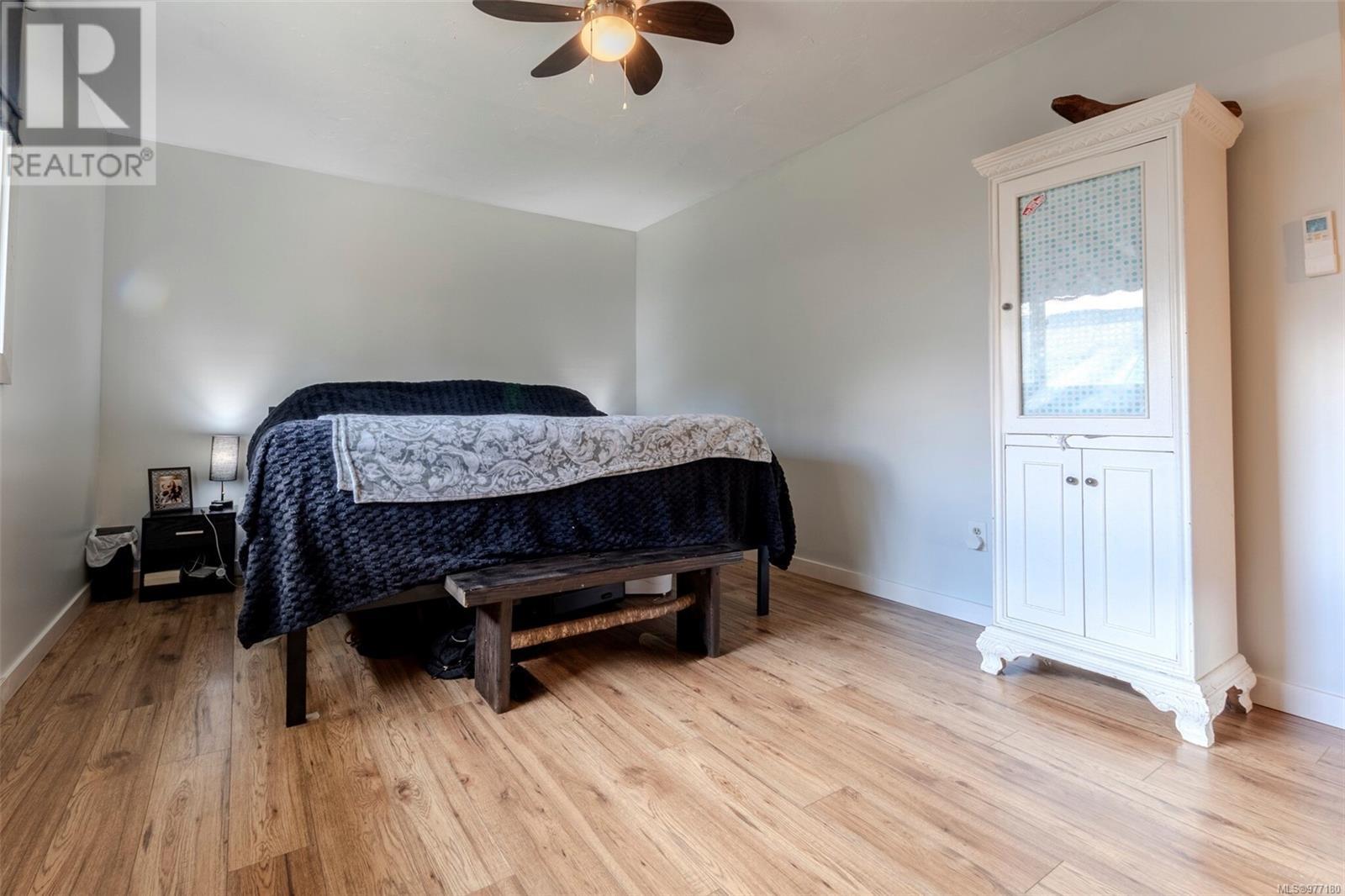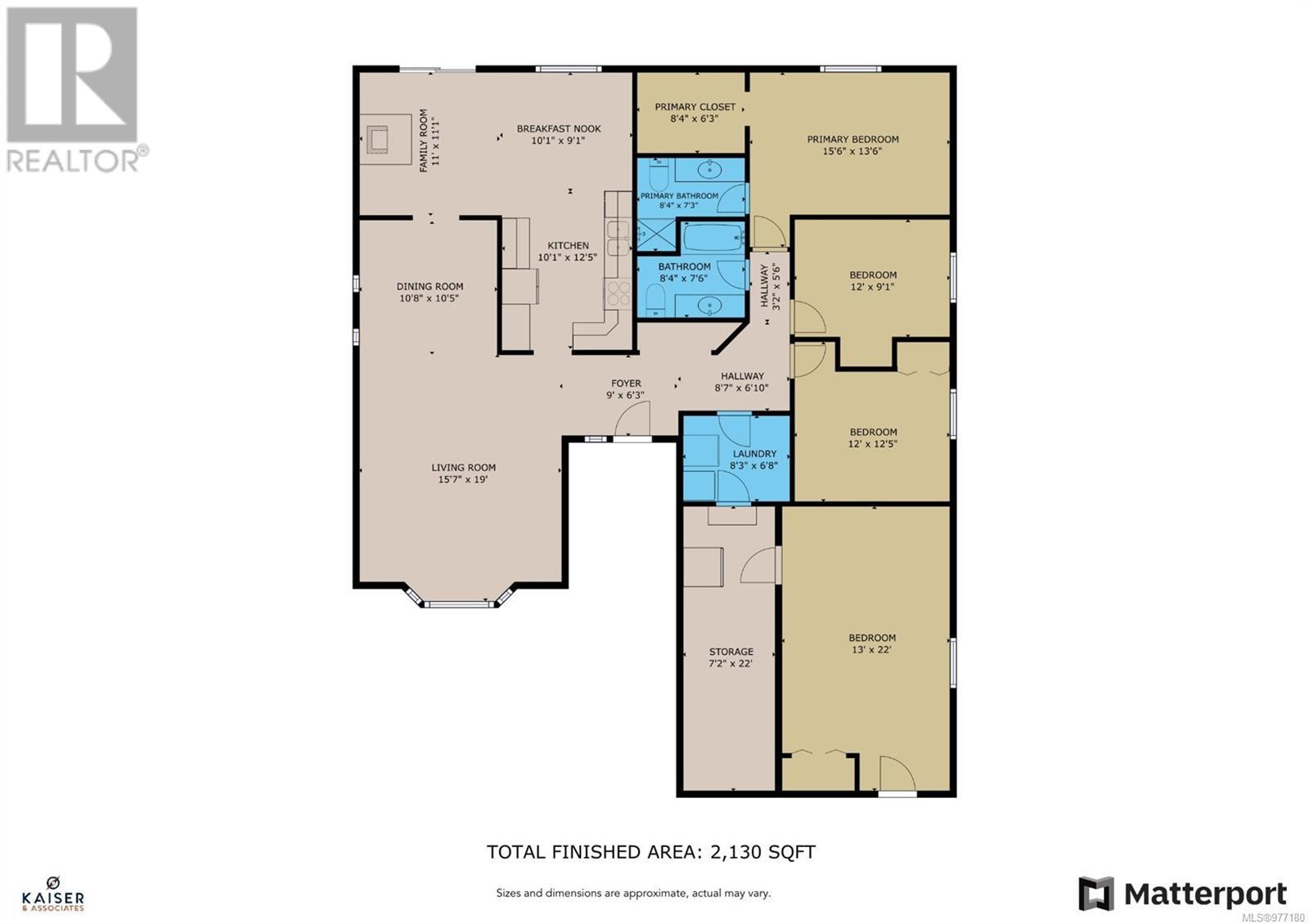5873 Deborah Dr Duncan, British Columbia V9L 5B2
$684,000
Welcome to this modernized 4-bedroom, 2-bathroom rancher, offering 2,130 sq.ft. of comfortable living space in a highly sought-after neighbourhood. This home boasts contemporary updates, including new vinyl flooring, fresh paint throughout, and upgraded windows that fill the space with natural light. The open-concept layout is perfect for families and entertaining. Step outside to a fully fenced backyard, ideal for children and pets to play or, enjoy a quiet afternoon in your private outdoor space. Situated close to parks, schools, hiking trails, and all necessary amenities, this home provides the perfect blend of convenience and tranquility. With its prime location and move-in-ready updates, this is a fantastic opportunity to own a wonderful home just minutes from Duncan and Maple Bay. (id:48643)
Property Details
| MLS® Number | 977180 |
| Property Type | Single Family |
| Neigbourhood | East Duncan |
| Features | Central Location, Cul-de-sac, Level Lot, Park Setting, Wooded Area, Other, Marine Oriented |
| Parking Space Total | 2 |
| Structure | Shed |
| View Type | Mountain View |
Building
| Bathroom Total | 2 |
| Bedrooms Total | 4 |
| Constructed Date | 1989 |
| Cooling Type | Air Conditioned |
| Fireplace Present | Yes |
| Fireplace Total | 1 |
| Heating Fuel | Electric, Wood |
| Heating Type | Heat Pump |
| Size Interior | 2,130 Ft2 |
| Total Finished Area | 2130 Sqft |
| Type | House |
Land
| Access Type | Road Access |
| Acreage | No |
| Size Irregular | 7207 |
| Size Total | 7207 Sqft |
| Size Total Text | 7207 Sqft |
| Zoning Description | R2 |
| Zoning Type | Residential |
Rooms
| Level | Type | Length | Width | Dimensions |
|---|---|---|---|---|
| Main Level | Bedroom | 13 ft | 22 ft | 13 ft x 22 ft |
| Main Level | Laundry Room | 8'3 x 6'8 | ||
| Main Level | Bathroom | 8'4 x 7'6 | ||
| Main Level | Bedroom | 12'0 x 12'5 | ||
| Main Level | Bedroom | 12'0 x 9'1 | ||
| Main Level | Ensuite | 8'4 x 7'3 | ||
| Main Level | Primary Bedroom | 15'6 x 13'6 | ||
| Main Level | Kitchen | 10'1 x 12'5 | ||
| Main Level | Dining Nook | 10'1 x 9'1 | ||
| Main Level | Family Room | 11'1 x 11'1 | ||
| Main Level | Dining Room | 10'8 x 10'5 | ||
| Main Level | Living Room | 15'7 x 19'0 |
https://www.realtor.ca/real-estate/27472842/5873-deborah-dr-duncan-east-duncan
Contact Us
Contact us for more information

Cal Kaiser
Personal Real Estate Corporation
www.cal-kaiser.com/
472 Trans Canada Highway
Duncan, British Columbia V9L 3R6
(250) 748-7200
(800) 976-5566
(250) 748-2711
www.remax-duncan.bc.ca/

Lauren Cartmel
472 Trans Canada Highway
Duncan, British Columbia V9L 3R6
(250) 748-7200
(800) 976-5566
(250) 748-2711
www.remax-duncan.bc.ca/




























