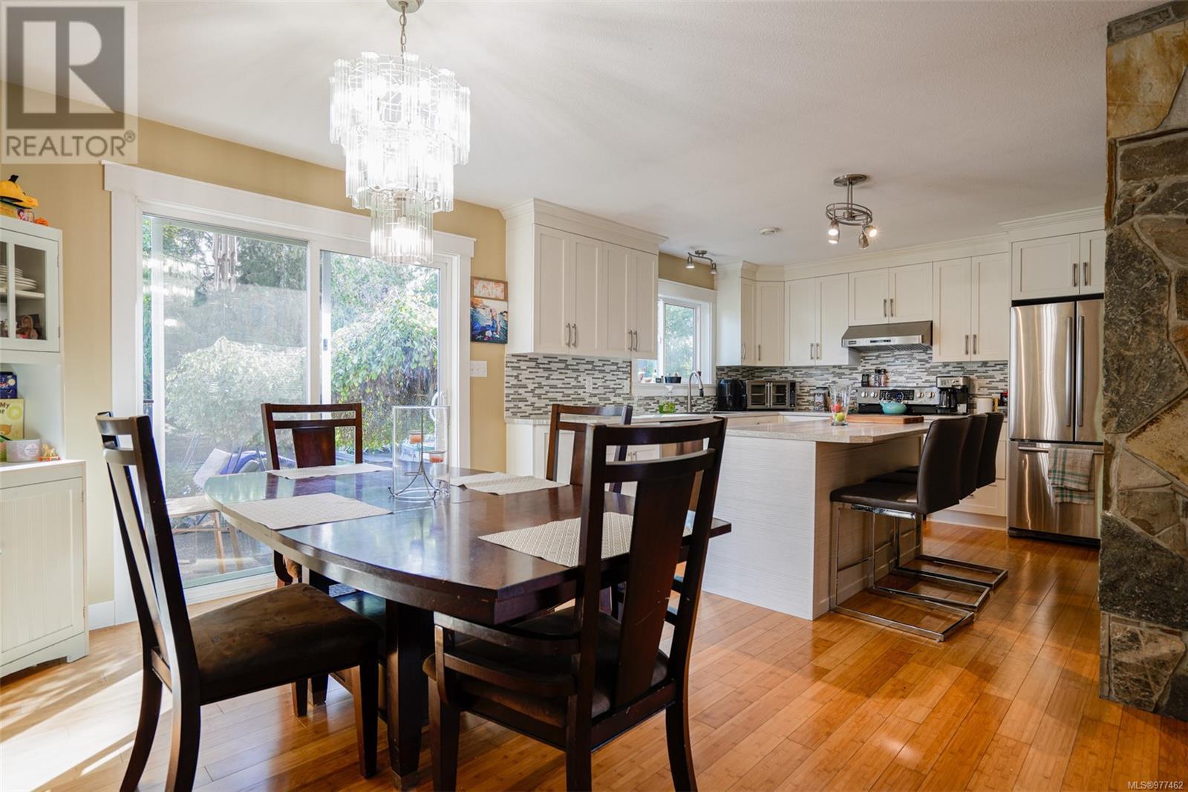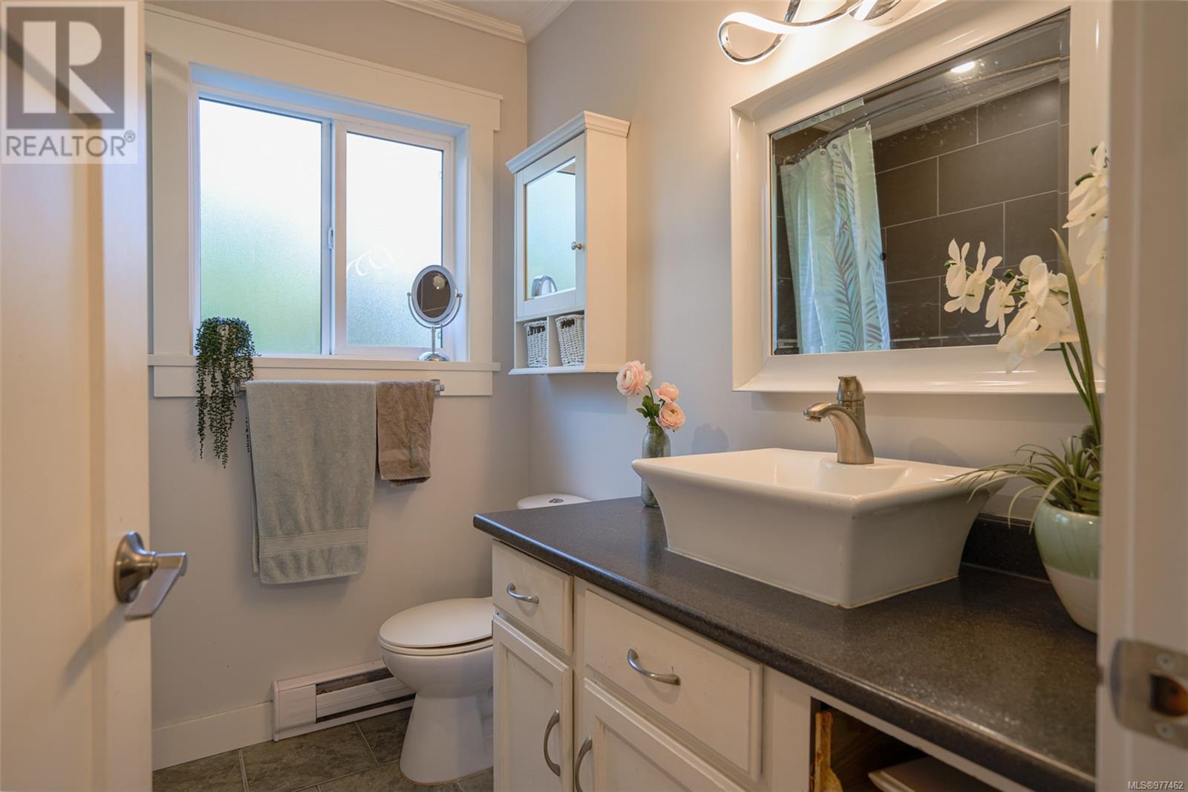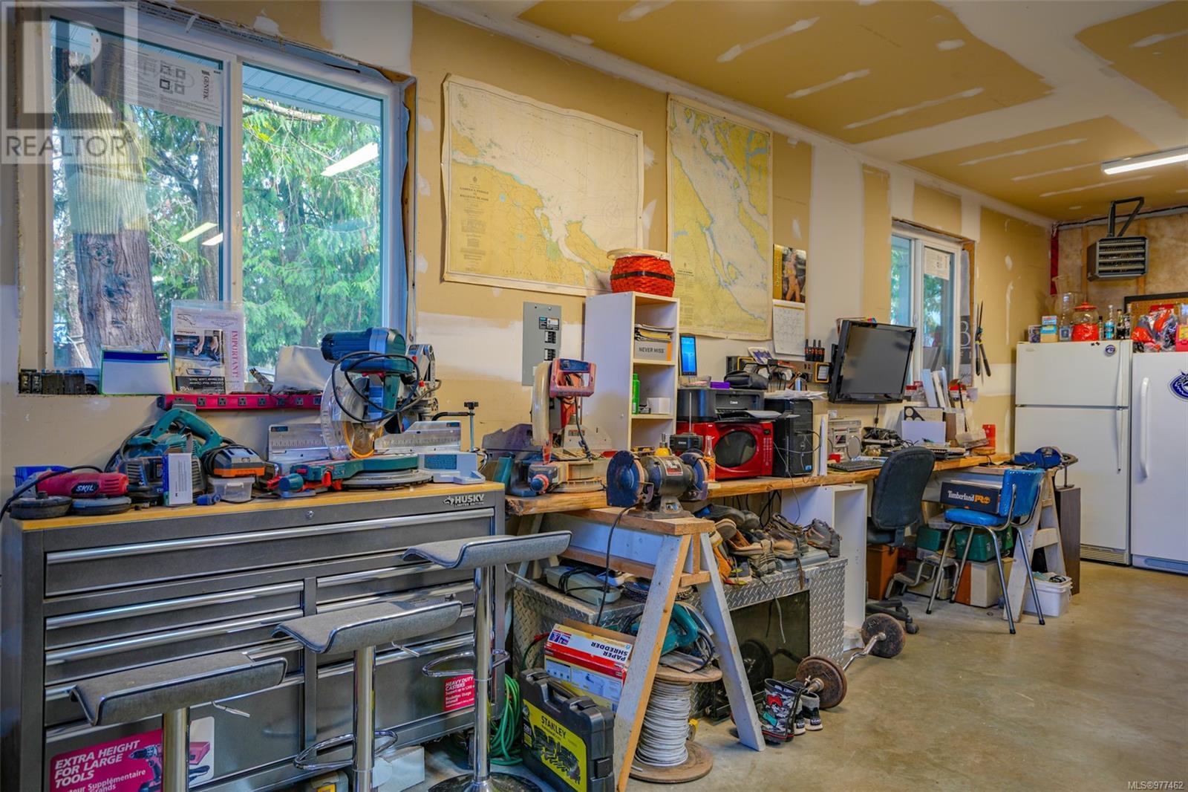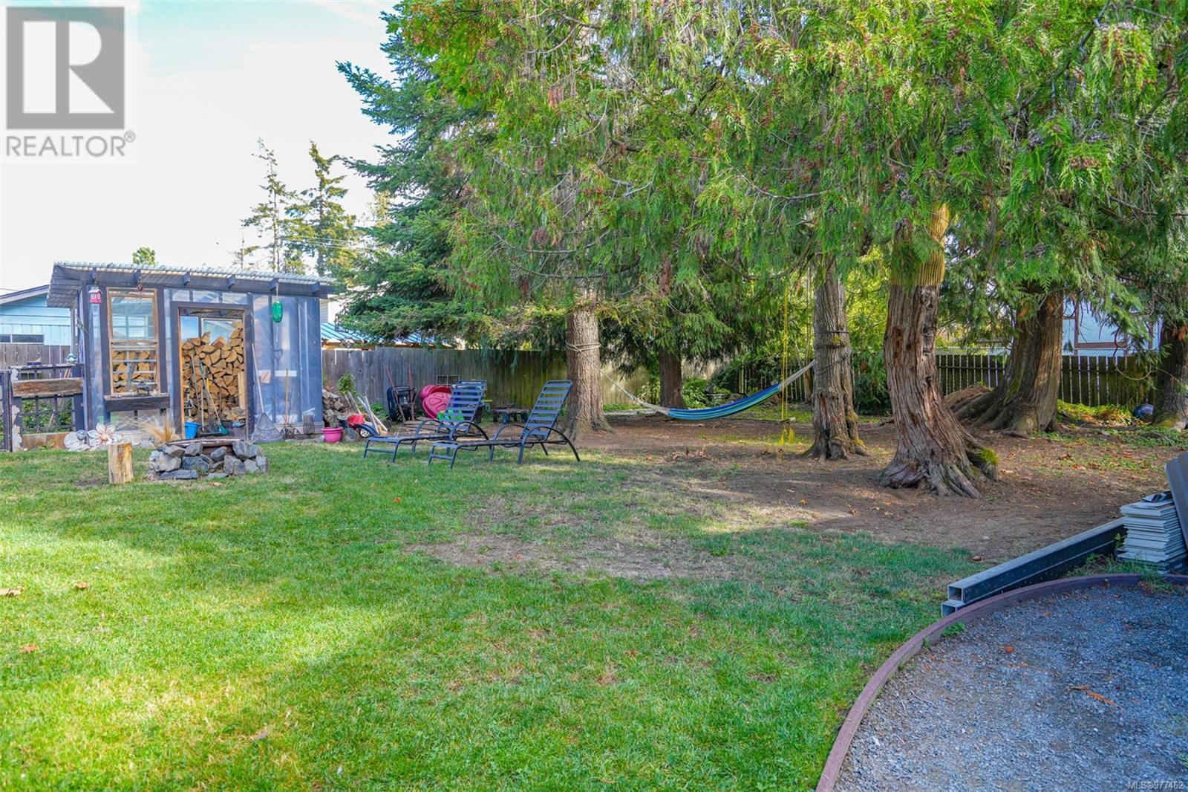182 Cedar St Parksville, British Columbia V9P 1J3
$794,000
Situated on a generous 0.26-acre lot, this 3-bedroom, 2-bathroom home is centrally located in Parksville. The property features a spacious workshop, complete with a wood stove, providing a versatile space that’s perfect for creative projects, woodworking, or extra storage. The home itself is serviced by a 200-amp panel, ensuring sufficient power for modern conveniences. The expansive, wooded backyard offers both privacy and a natural setting, making it ideal for families, with plenty of room for children to play, gardening, or hosting outdoor gatherings. Conveniently located close to schools, medical facilities, and just a 3-minute drive to Quality Foods, this home provides the perfect blend of space and convenience. Plus, with Parksville’s beautiful beaches only minutes away, you can enjoy both community living and the natural beauty of the coast. Measurements are approximate and should be verified if important. (id:48643)
Property Details
| MLS® Number | 977462 |
| Property Type | Single Family |
| Neigbourhood | Parksville |
| Features | Central Location, Wooded Area, Other, Rectangular |
| Parking Space Total | 2 |
| Structure | Workshop |
Building
| Bathroom Total | 2 |
| Bedrooms Total | 3 |
| Constructed Date | 1990 |
| Cooling Type | See Remarks |
| Fireplace Present | Yes |
| Fireplace Total | 1 |
| Heating Fuel | Electric, Wood |
| Heating Type | Baseboard Heaters |
| Size Interior | 1,677 Ft2 |
| Total Finished Area | 1677 Sqft |
| Type | House |
Land
| Acreage | No |
| Size Irregular | 11479 |
| Size Total | 11479 Sqft |
| Size Total Text | 11479 Sqft |
| Zoning Description | Rs-1 |
| Zoning Type | Residential |
Rooms
| Level | Type | Length | Width | Dimensions |
|---|---|---|---|---|
| Main Level | Living Room | 17'4 x 22'7 | ||
| Main Level | Bathroom | 7 ft | Measurements not available x 7 ft | |
| Main Level | Laundry Room | 10'1 x 9'2 | ||
| Main Level | Bedroom | 9'0 x 10'7 | ||
| Main Level | Family Room | 14'8 x 15'1 | ||
| Main Level | Bedroom | 12'1 x 10'5 | ||
| Main Level | Ensuite | 5 ft | 5 ft x Measurements not available | |
| Main Level | Primary Bedroom | 11'10 x 12'5 | ||
| Main Level | Kitchen | 11'6 x 11'3 | ||
| Main Level | Dining Room | 11'6 x 11'2 | ||
| Other | Workshop | 20'11 x 28'8 |
https://www.realtor.ca/real-estate/27488992/182-cedar-st-parksville-parksville
Contact Us
Contact us for more information
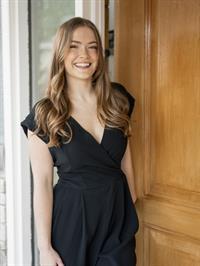
Victoria Naud
victorianaud.realtor/
4201 Johnston Rd.
Port Alberni, British Columbia V9Y 5M8
(250) 723-5666
(800) 372-3931
(250) 723-1151
www.midislandrealty.com/
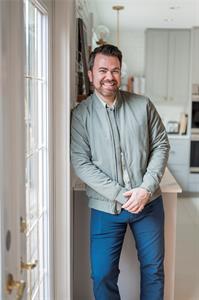
Olivier Naud
Personal Real Estate Corporation
https//www.groverealestate.ca
www.facebook.com/groverealestategroup/
www.linkedin.com/in/olivier-naud-4b533258/?originalSubdomain=ca
www.instagram.com/groverealestategroup/
4201 Johnston Rd.
Port Alberni, British Columbia V9Y 5M8
(250) 723-5666
(800) 372-3931
(250) 723-1151
www.midislandrealty.com/






