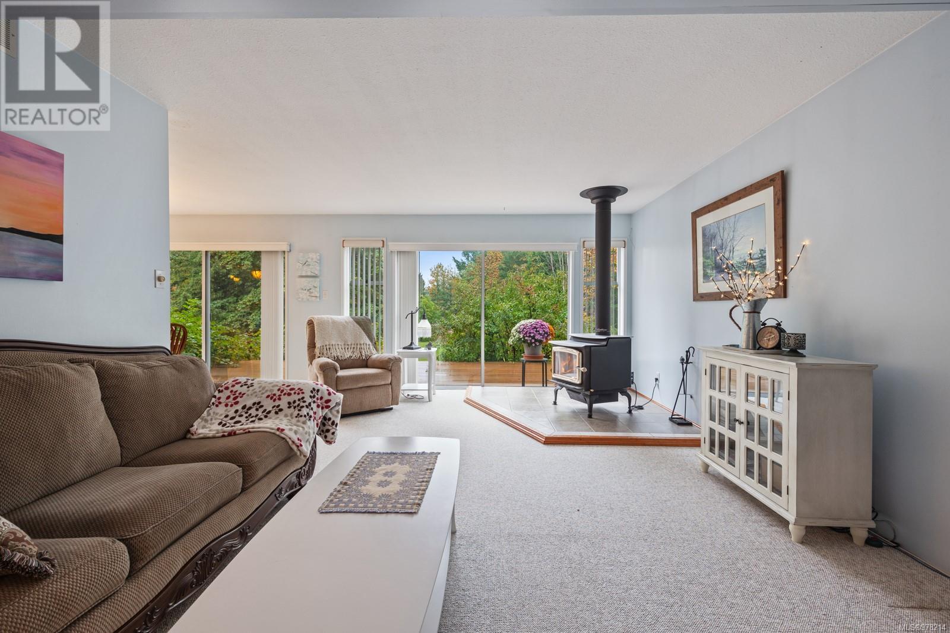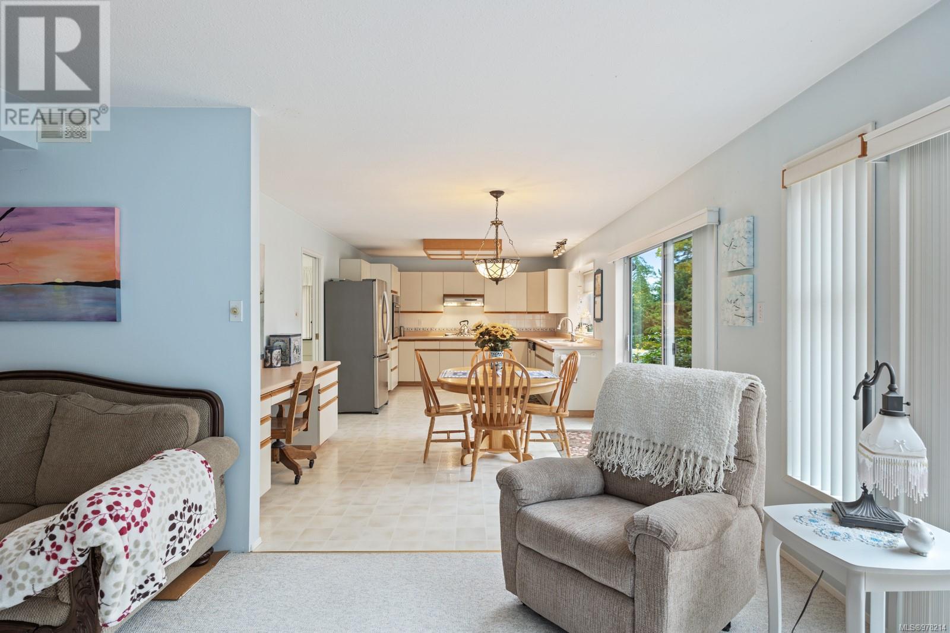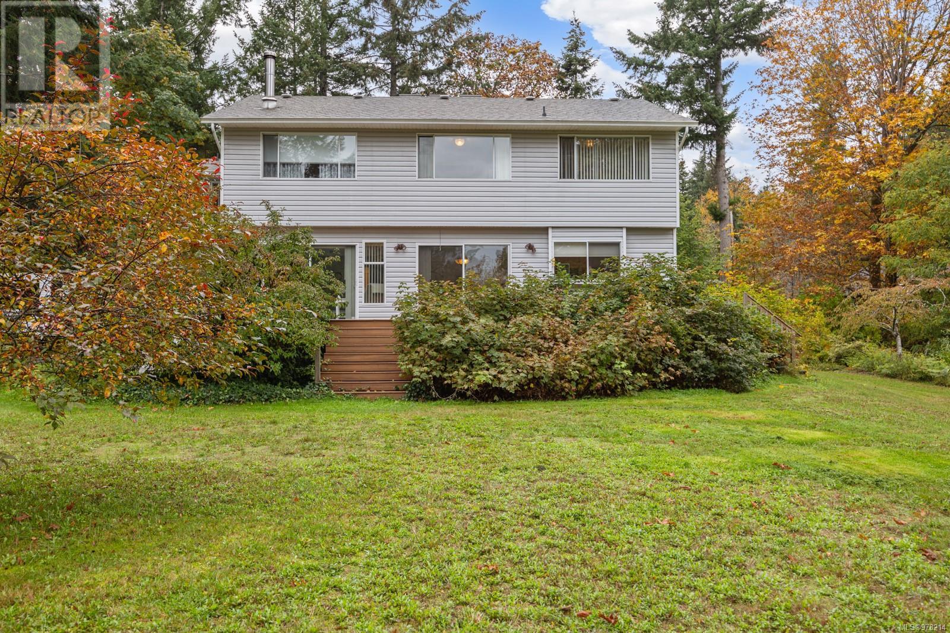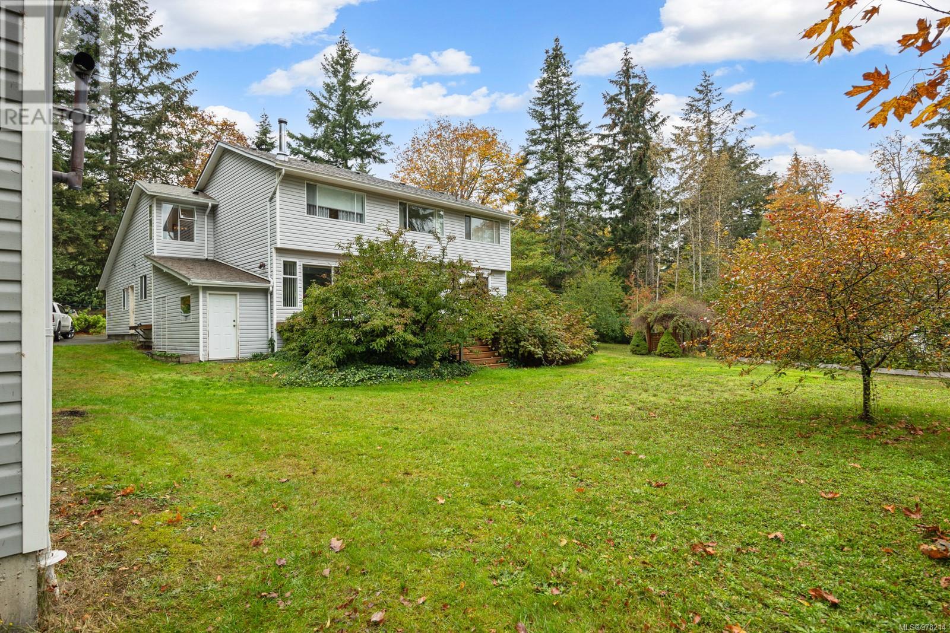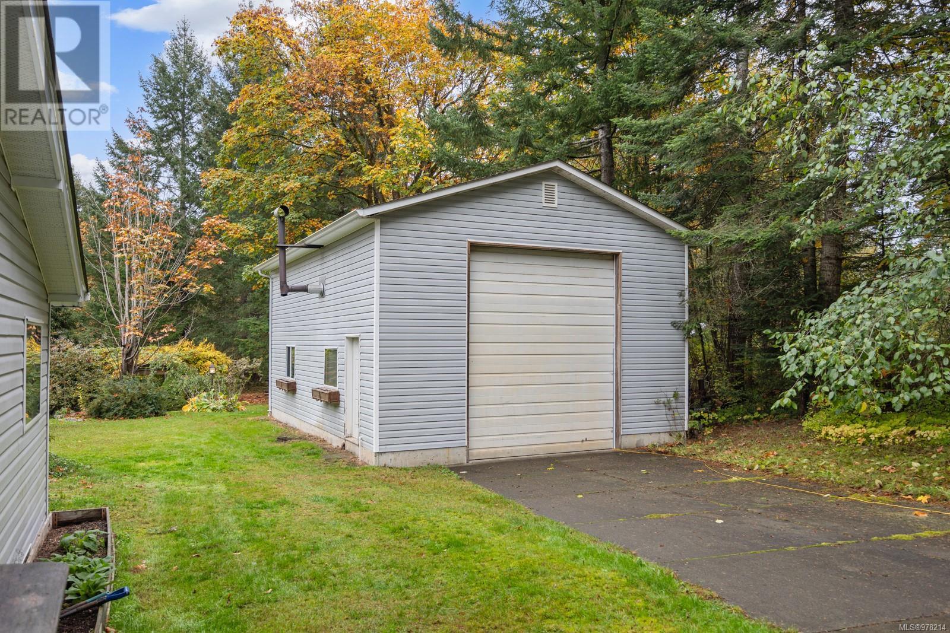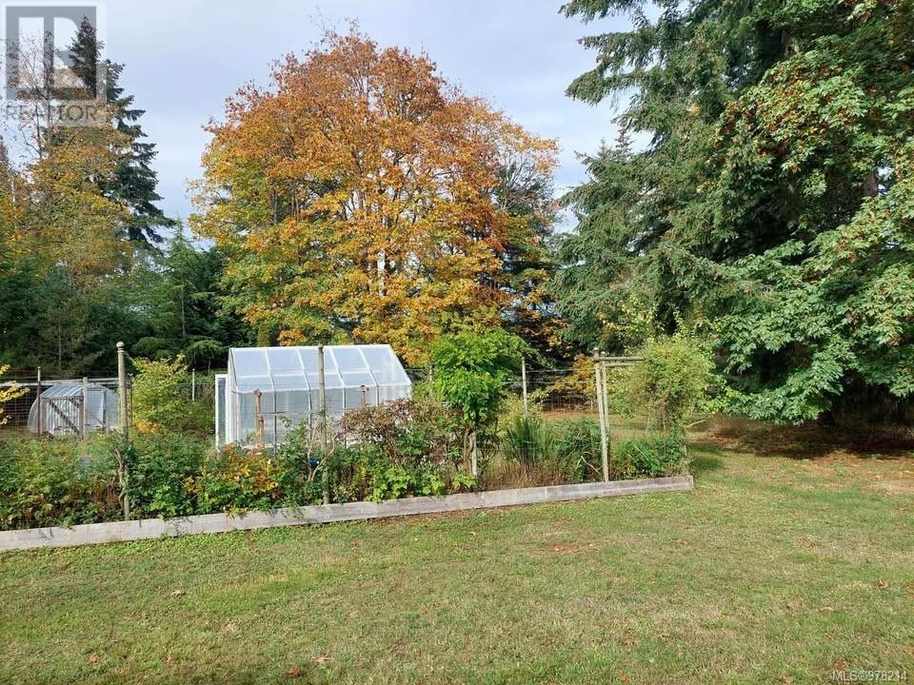5910 Sea Terrace Rd Courtenay, British Columbia V9J 1W1
$1,450,000
Must-see family oasis on 2.48 fully fenced acres! This spacious 4-bed, 3-bath home at the end of Sea Terrace Road offers over 2,700 sq ft of living space with a 2-year-old roof. The expansive, fully fenced lot is perfect for kids, pets, entertaining, and all your outdoor activities. Whether you're gardening, playing, or just relaxing, there's room for it all. The main floor features a sunken living room, formal dining, large kitchen with family room, den/office, mudroom, laundry, and access to a new wrap-around composite deck. Upstairs boasts a generous primary suite with walk-in closet and 4-piece ensuite, plus 3 more large bedrooms and a full bath. Double garage and 23x33 detached shop complete this rare offering. Come see it today! (id:48643)
Property Details
| MLS® Number | 978214 |
| Property Type | Single Family |
| Neigbourhood | Courtenay North |
| Features | Acreage, Wooded Area, Other |
| Parking Space Total | 8 |
| Structure | Workshop |
Building
| Bathroom Total | 3 |
| Bedrooms Total | 4 |
| Constructed Date | 1990 |
| Cooling Type | None |
| Fireplace Present | Yes |
| Fireplace Total | 2 |
| Heating Fuel | Electric, Propane, Wood |
| Heating Type | Baseboard Heaters, Forced Air |
| Size Interior | 3,175 Ft2 |
| Total Finished Area | 2769 Sqft |
| Type | House |
Land
| Access Type | Road Access |
| Acreage | Yes |
| Size Irregular | 2.48 |
| Size Total | 2.48 Ac |
| Size Total Text | 2.48 Ac |
| Zoning Description | Cr-1 |
| Zoning Type | Residential |
Rooms
| Level | Type | Length | Width | Dimensions |
|---|---|---|---|---|
| Second Level | Primary Bedroom | 13'4 x 19'8 | ||
| Second Level | Ensuite | 10'1 x 9'1 | ||
| Second Level | Bedroom | 10'4 x 11'3 | ||
| Second Level | Bedroom | 11'6 x 11'7 | ||
| Second Level | Bedroom | 11'7 x 11'6 | ||
| Second Level | Bathroom | 12'7 x 5'1 | ||
| Lower Level | Utility Room | 11 ft | Measurements not available x 11 ft | |
| Main Level | Storage | 6'7 x 9'4 | ||
| Main Level | Mud Room | 8 ft | Measurements not available x 8 ft | |
| Main Level | Laundry Room | 13'1 x 8'0 | ||
| Main Level | Family Room | 13'6 x 19'7 | ||
| Main Level | Eating Area | 12'1 x 11'9 | ||
| Main Level | Living Room | 13'1 x 16'8 | ||
| Main Level | Laundry Room | 13' x 8' | ||
| Main Level | Kitchen | 11'6 x 11'10 | ||
| Main Level | Family Room | 13'6 x 19'7 | ||
| Main Level | Dining Room | 16' x 14' | ||
| Main Level | Den | 8'6 x 13'0 | ||
| Main Level | Bathroom | 5'11 x 5'4 | ||
| Other | Workshop | 22'9 x 32'9 |
https://www.realtor.ca/real-estate/27519804/5910-sea-terrace-rd-courtenay-courtenay-north
Contact Us
Contact us for more information

Teresa Stoltz
Personal Real Estate Corporation
www.teresastoltz.ca/
#121 - 750 Comox Road
Courtenay, British Columbia V9N 3P6
(250) 334-3124
(800) 638-4226
(250) 334-1901




