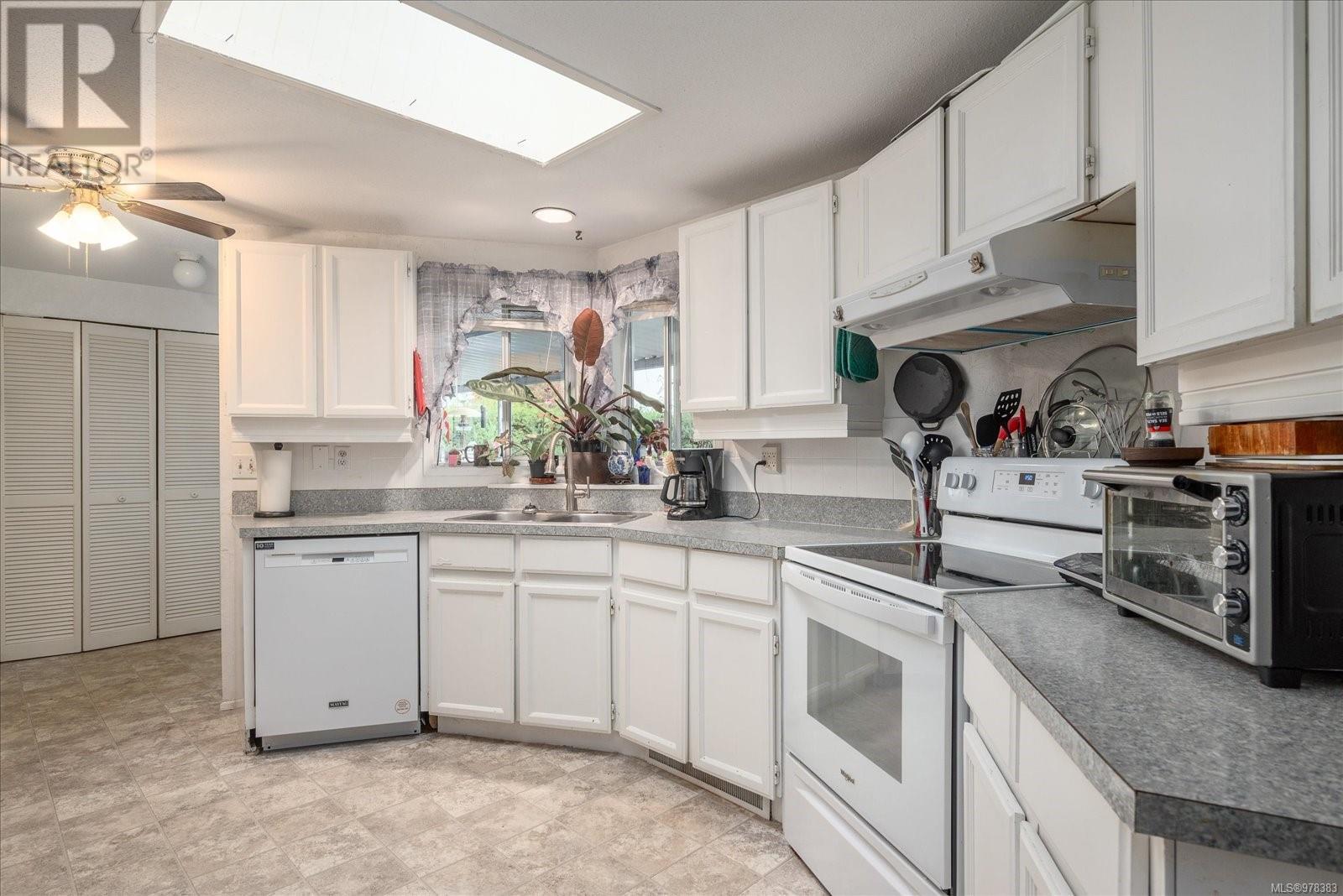98 6325 Metral Dr Nanaimo, British Columbia V9T 6P9
$274,900Maintenance,
$600 Monthly
Maintenance,
$600 MonthlyStep into this spacious modular home with nearly 1,500 square feet, this is one of the largest homes in Sharman Park, offering ample room to live and relax. Featuring 3 bedrooms and 2 full bathrooms, the primary suite boasts a luxurious ensuite with a soothing soaker tub, while the main bath offers a large, walk-in shower for added convenience. Beyond the bright and welcoming living room, dining room, and kitchen, you'll find a den right off the kitchen, complete with a built in bar and a natural gas fireplace—perfect for unwinding. . Outside offers: 275 sqft workshop/green house, raised garden beds, Over height carport, plus front deck as well as covered side patio which can be used year round. Located in 55+ beautifully maintained park in North Nanaimo just minutes away from fantastic shopping and dining options. This is more than just a home—it’s a lifestyle waiting for you! (id:48643)
Property Details
| MLS® Number | 978383 |
| Property Type | Single Family |
| Neigbourhood | North Nanaimo |
| Community Features | Pets Not Allowed, Age Restrictions |
| Parking Space Total | 1 |
| Structure | Shed, Workshop, Patio(s) |
Building
| Bathroom Total | 2 |
| Bedrooms Total | 3 |
| Appliances | Refrigerator, Stove, Washer, Dryer |
| Constructed Date | 1979 |
| Cooling Type | Fully Air Conditioned, None |
| Fireplace Present | Yes |
| Fireplace Total | 1 |
| Heating Fuel | Electric |
| Heating Type | Baseboard Heaters, Heat Pump |
| Size Interior | 1,755 Ft2 |
| Total Finished Area | 1479 Sqft |
| Type | Manufactured Home |
Parking
| Carport |
Land
| Acreage | No |
| Zoning Type | Multi-family |
Rooms
| Level | Type | Length | Width | Dimensions |
|---|---|---|---|---|
| Main Level | Bathroom | 3-Piece | ||
| Main Level | Ensuite | 4-Piece | ||
| Main Level | Bedroom | 8 ft | Measurements not available x 8 ft | |
| Main Level | Bedroom | 11'4 x 11'4 | ||
| Main Level | Primary Bedroom | 14'10 x 11'4 | ||
| Main Level | Kitchen | 11'4 x 14'4 | ||
| Main Level | Dining Room | 12'8 x 8'10 | ||
| Main Level | Living Room | 24'9 x 20'2 | ||
| Other | Workshop | 13'3 x 11'4 | ||
| Other | Porch | 11'4 x 14'10 | ||
| Other | Patio | 6'7 x 20'2 |
https://www.realtor.ca/real-estate/27530710/98-6325-metral-dr-nanaimo-north-nanaimo
Contact Us
Contact us for more information

Denise Dumbrell
www.dumbrell.ca/
www.facebook.com/Dumbrell-Real-Estate-Real-Estate-Mortgage-Services-220651274619277/
www.linkedin.com/in/denise-dumbrell-111bb411/
814a Island Hwy West
Parksville, British Columbia V9P 2B7
(250) 248-1071
(888) 243-1071
(250) 248-1172
www.remax-first-bc.ca/

























