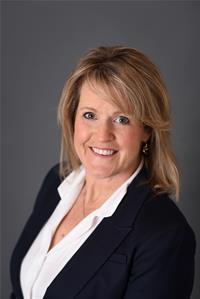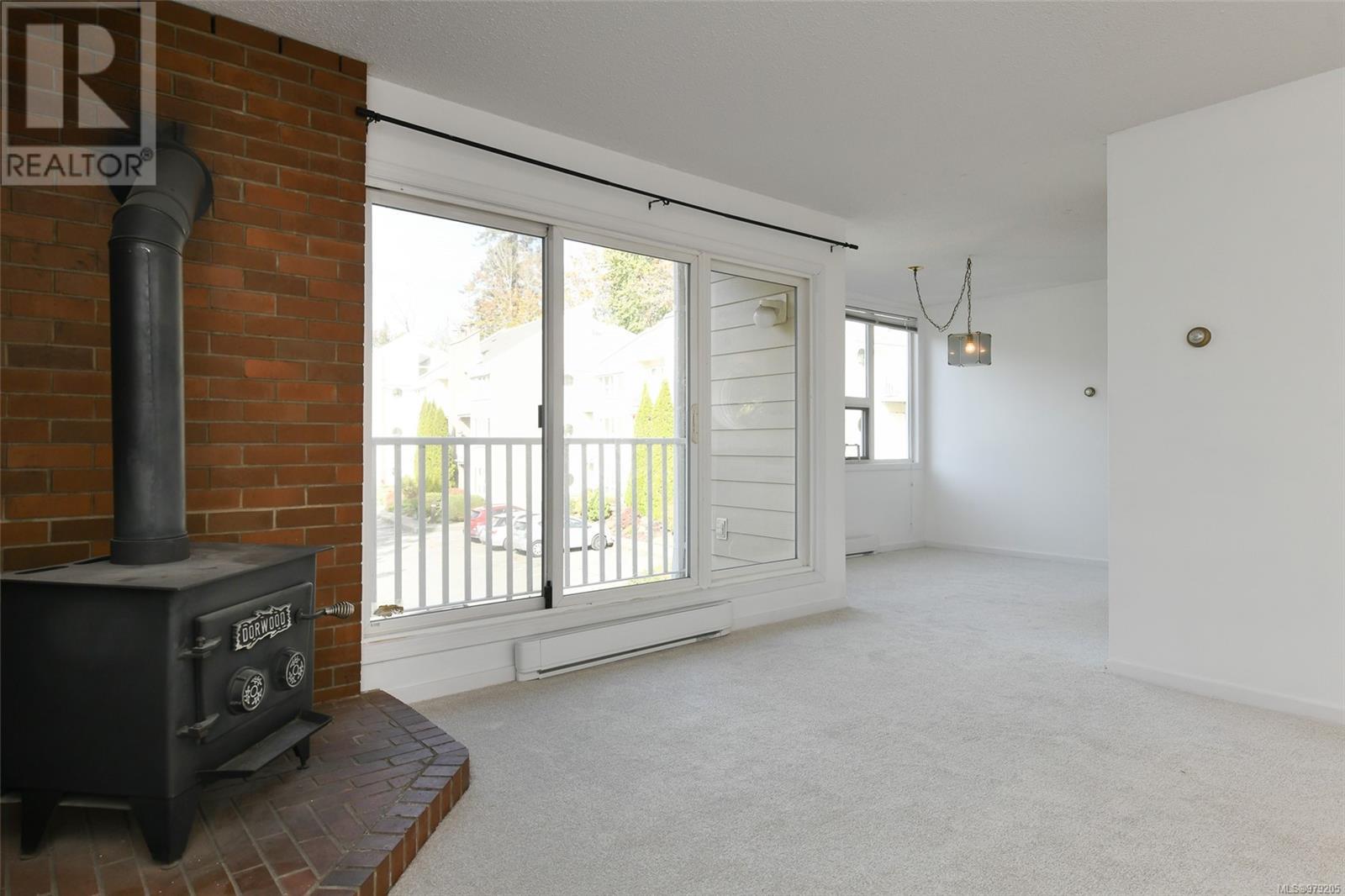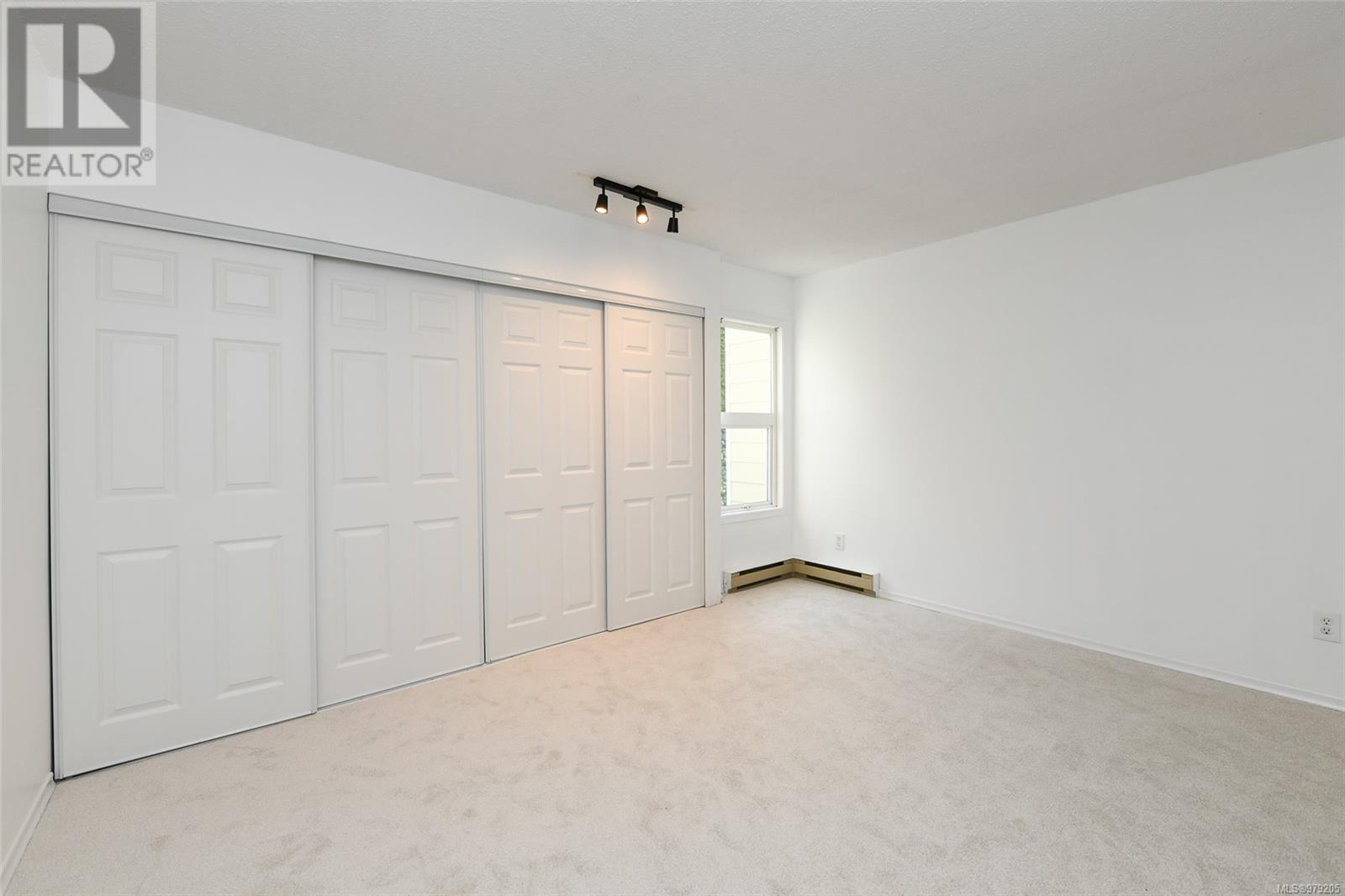210 205 1st St Courtenay, British Columbia V9N 1A5
$424,900Maintenance,
$473.71 Monthly
Maintenance,
$473.71 MonthlyThis is a fantastic 2nd floor, 988 sqft condo with 2 BD/ 2 BA and nice river views. It has recent updates of new carpets, fresh paint and new closet doors making it a fresh clean slate to make your own. It offers a galley style kitchen with lots of cabinet space. The spacious living room showcases a wood stove for cozy evenings and enjoy easy access to the covered balcony. The primary bedroom has a large closet and a 4 piece ensuite. Dining room is a nice size and has great river views. There is a separate storage room, lots of closet space, & stacking washer and dryer. It is only 4 short blocks to downtown Courtenay with all the amenities, live theatre, shopping, Art Gallery, library, pubs, coffeeshops, restaurants and easy access to the fantastic river walkway and many other parks in the area. This condo is priced to sell and is perfect for first time buyers, retirees or an investment property (id:48643)
Property Details
| MLS® Number | 979205 |
| Property Type | Single Family |
| Neigbourhood | Courtenay City |
| Community Features | Pets Allowed, Family Oriented |
| Parking Space Total | 2 |
| Plan | Vis1155 |
| View Type | River View, View |
| Water Front Type | Waterfront On River |
Building
| Bathroom Total | 2 |
| Bedrooms Total | 2 |
| Constructed Date | 1982 |
| Cooling Type | None |
| Fireplace Present | Yes |
| Fireplace Total | 1 |
| Heating Fuel | Wood |
| Heating Type | Baseboard Heaters |
| Size Interior | 988 Ft2 |
| Total Finished Area | 988 Sqft |
| Type | Apartment |
Land
| Acreage | No |
| Size Irregular | 988 |
| Size Total | 988 Sqft |
| Size Total Text | 988 Sqft |
| Zoning Description | R-4 |
| Zoning Type | Residential |
Rooms
| Level | Type | Length | Width | Dimensions |
|---|---|---|---|---|
| Main Level | Utility Room | 8'2 x 5'2 | ||
| Main Level | Bathroom | 6'0 x 7'6 | ||
| Main Level | Ensuite | 6'0 x 7'6 | ||
| Main Level | Bedroom | 9'1 x 10'6 | ||
| Main Level | Primary Bedroom | 8'5 x 12'11 | ||
| Main Level | Living Room | 17'11 x 12'11 | ||
| Main Level | Dining Room | 9'6 x 9'11 | ||
| Main Level | Kitchen | 8'4 x 8'2 |
https://www.realtor.ca/real-estate/27569536/210-205-1st-st-courtenay-courtenay-city
Contact Us
Contact us for more information

Karen Trimmer
#121 - 750 Comox Road
Courtenay, British Columbia V9N 3P6
(250) 334-3124
(800) 638-4226
(250) 334-1901





























