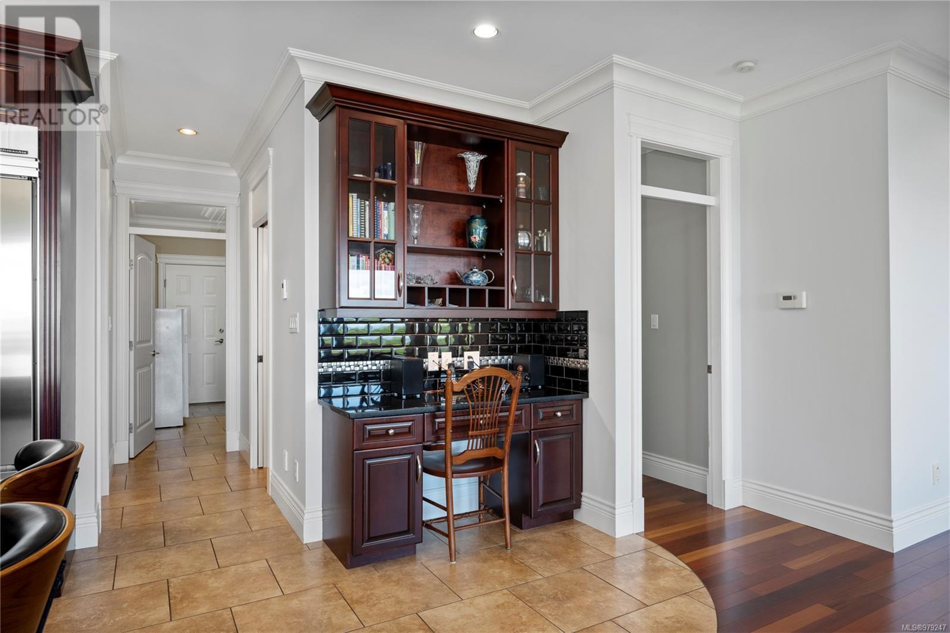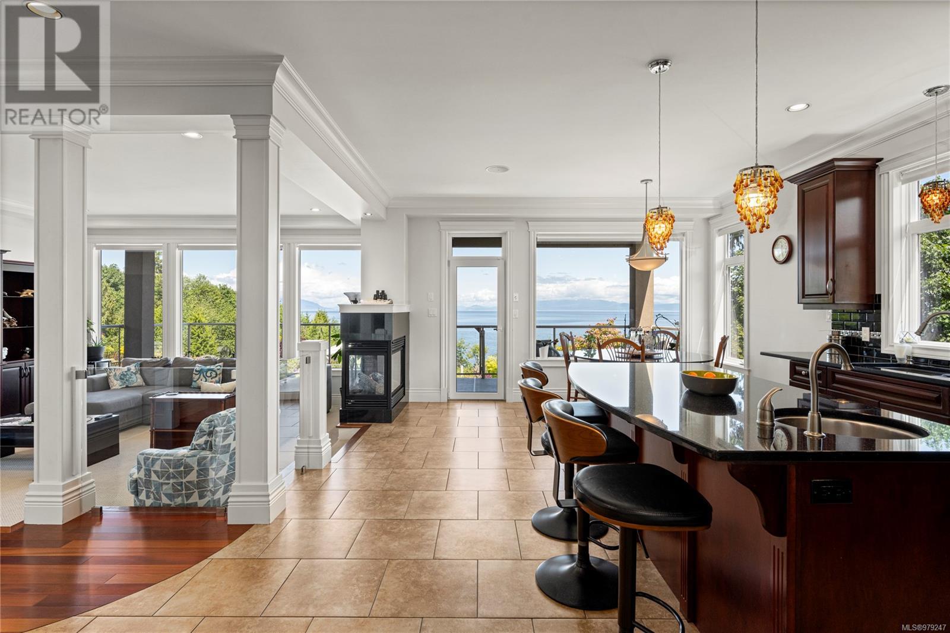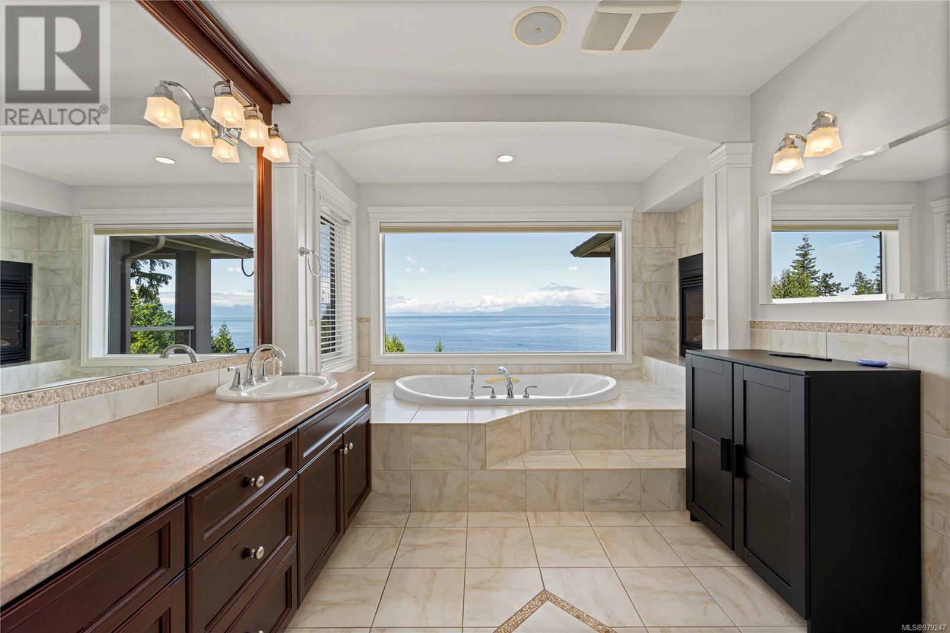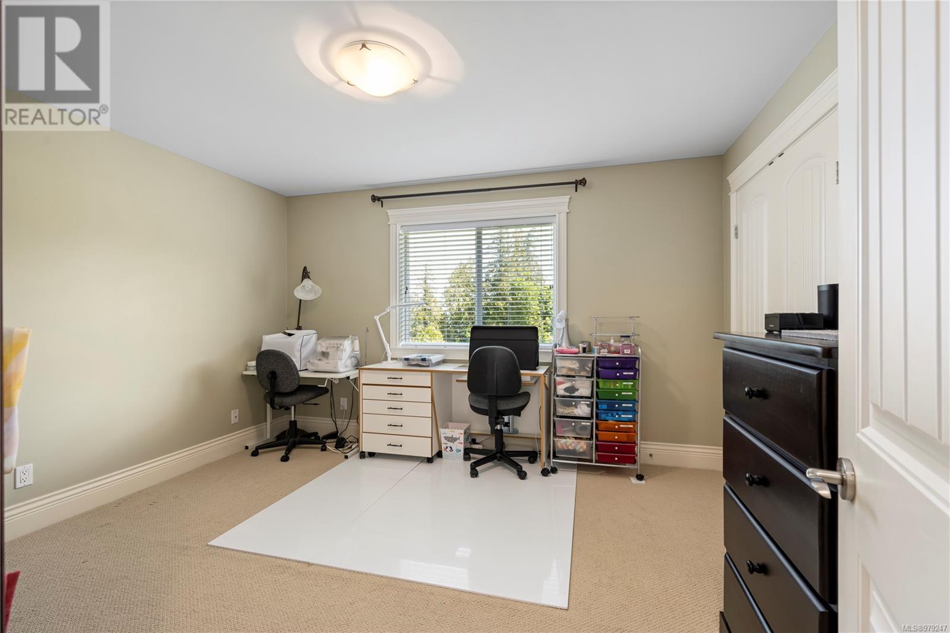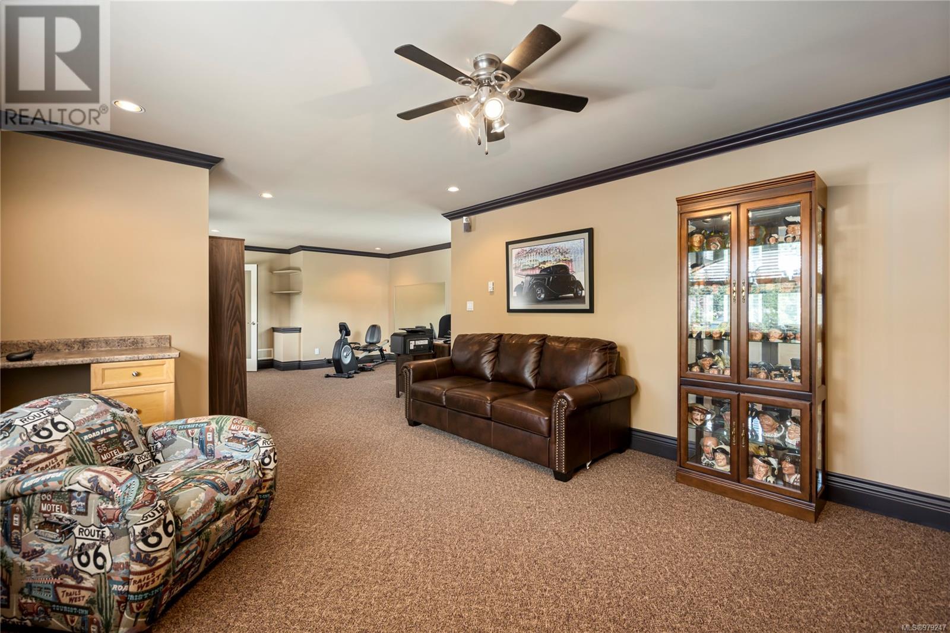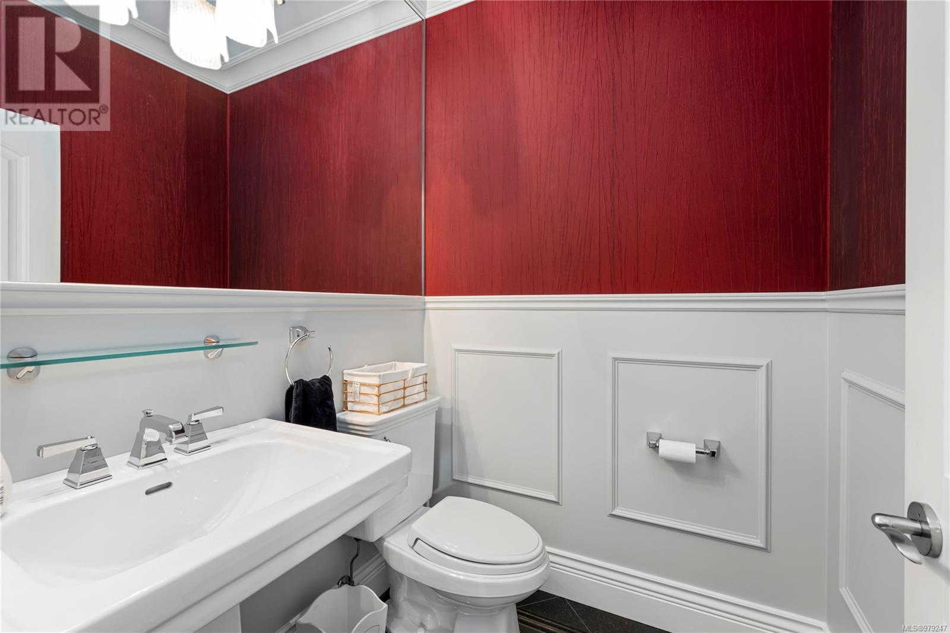6063 Breonna Dr Nanaimo, British Columbia V9V 1G1
$2,149,900
This remarkable ocean and mountain view waterfront property offers breathtaking vistas from most areas of the home, creating a serene and picturesque living environment. The .77-acre property is beautifully landscaped with mature trees and ornamental greenery, enhancing the property's curb appeal and stunning natural setting. This expansive 3,890 sq. ft. 2-storey residence boasts 3 bedrooms and 5 bathrooms, ideal for comfortable living and entertaining. The graceful main level features a grand entrance with high ceilings, separate formal living and dining rooms, a comfortable family room with a 3-sided gas fireplace, while the gourmet kitchen includes a huge walk-in pantry, work island with sink, and breakfast nook with access to the sundeck, making meal preparation a pleasure. The functional layout on the rest of the main level offers an office/den, a hobby/craft room, 2 powder rooms and a large laundry room with a laundry chute ensuring convenience and practicality. The 2nd level focal point is the luxurious primary bedroom suite with glorious ocean views, walk-in closet, cozy gas fireplace, 5-piece ensuite with soaker tub and separate shower, and access to the private balcony. The upper level also includes a guest bedroom with an ensuite, a third bedroom, an additional 4-piece bath, and a huge bonus/recreation room above the oversized heated double garage. Delight in the modern comforts of a heat pump for heating and cooling, central vacuum system & new hot water on demand system. On warm summer evenings, gather your family and friends around the fire pit on the patio, and enjoy the essence of outdoor living together. This is a one-of-a-kind residence that must be seen to be fully appreciated! Measurements are approximate and data should be verified if important. (id:48643)
Property Details
| MLS® Number | 979247 |
| Property Type | Single Family |
| Neigbourhood | North Nanaimo |
| Features | Private Setting, Southern Exposure, Other |
| Parking Space Total | 6 |
| View Type | Mountain View, Ocean View |
| Water Front Type | Waterfront On Ocean |
Building
| Bathroom Total | 5 |
| Bedrooms Total | 3 |
| Constructed Date | 2006 |
| Cooling Type | Air Conditioned |
| Fireplace Present | Yes |
| Fireplace Total | 3 |
| Heating Fuel | Electric |
| Heating Type | Forced Air, Heat Pump |
| Size Interior | 4,489 Ft2 |
| Total Finished Area | 3890 Sqft |
| Type | House |
Land
| Access Type | Road Access |
| Acreage | No |
| Size Irregular | 0.77 |
| Size Total | 0.77 Ac |
| Size Total Text | 0.77 Ac |
| Zoning Description | R1 |
| Zoning Type | Residential |
Rooms
| Level | Type | Length | Width | Dimensions |
|---|---|---|---|---|
| Second Level | Bathroom | 4-Piece | ||
| Second Level | Ensuite | 4-Piece | ||
| Second Level | Ensuite | 5-Piece | ||
| Second Level | Recreation Room | 33'4 x 17'10 | ||
| Second Level | Bedroom | 13'1 x 11'3 | ||
| Second Level | Bedroom | 10'5 x 15'2 | ||
| Second Level | Primary Bedroom | 19'9 x 19'7 | ||
| Main Level | Office | 10'10 x 13'9 | ||
| Main Level | Bathroom | 2-Piece | ||
| Main Level | Bathroom | 2-Piece | ||
| Main Level | Laundry Room | 11'1 x 8'6 | ||
| Main Level | Office | 11'11 x 8'10 | ||
| Main Level | Pantry | 6'1 x 8'10 | ||
| Main Level | Kitchen | 10'10 x 18'5 | ||
| Main Level | Eating Area | 12'3 x 15'5 | ||
| Main Level | Family Room | 15'5 x 16'11 | ||
| Main Level | Dining Room | 15'7 x 13'2 | ||
| Main Level | Living Room | 17'10 x 14'1 | ||
| Main Level | Entrance | 12'11 x 13'5 |
https://www.realtor.ca/real-estate/27572230/6063-breonna-dr-nanaimo-north-nanaimo
Contact Us
Contact us for more information

Brent Russell
Personal Real Estate Corporation
www.brentrussell.ca/
#1 - 5140 Metral Drive
Nanaimo, British Columbia V9T 2K8
(250) 751-1223
(800) 916-9229
(250) 751-1300
www.remaxofnanaimo.com/





















