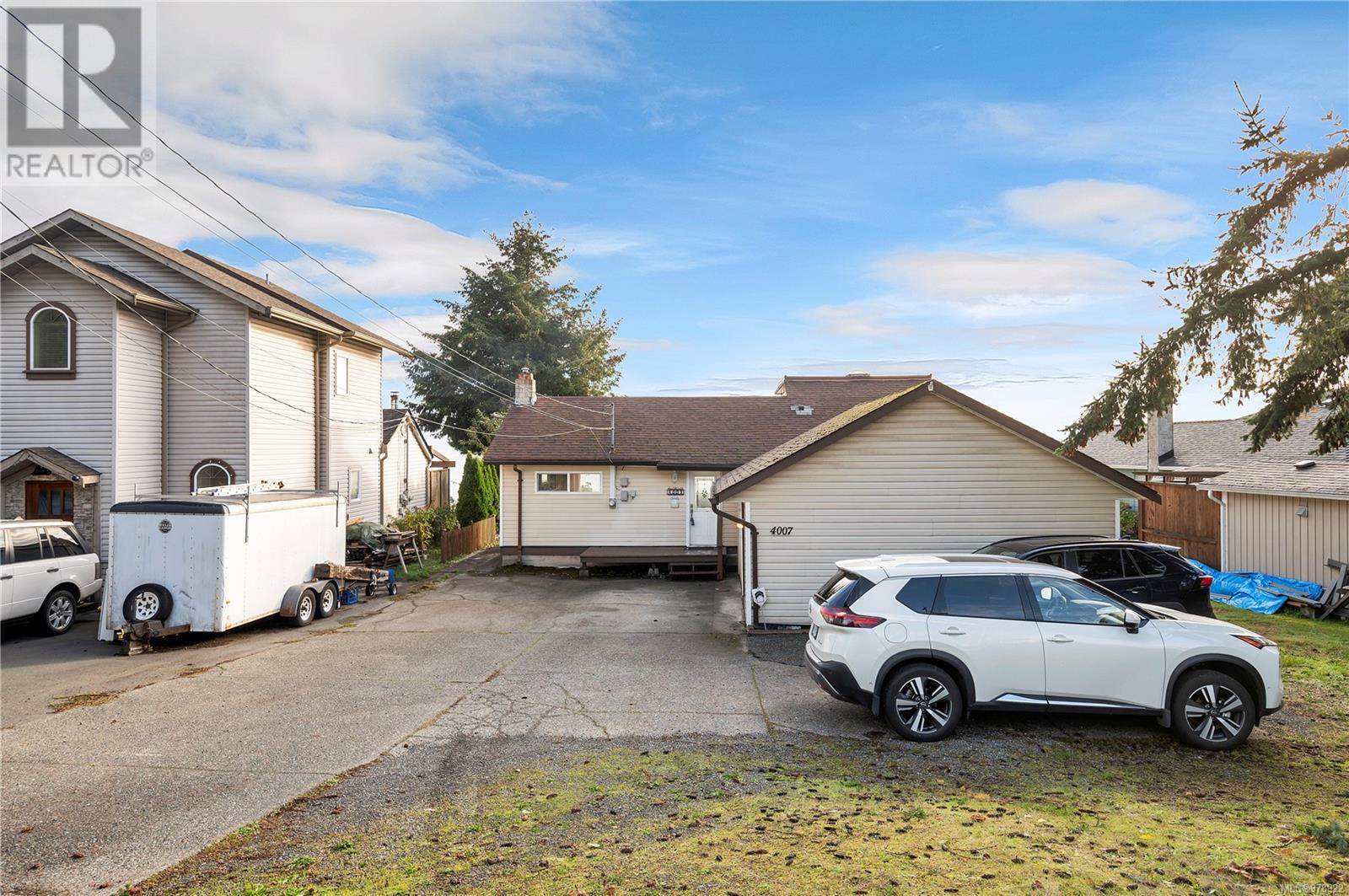4007 Island Hwy S Campbell River, British Columbia V9H 1G4
$994,800
Walk on waterfront! When you walk in the door you are greeted with the view of the ocean at the end of your backyard. The main living areas are open with hardwood floors, a cozy gas fireplace and sliders out to the large deck to take in that expansive view! There is also a family room, 1 bdrm, bathroom and a den on the main floor. Upstairs there is a primary bedroom with ensuite, a small private deck and outstanding views! Let the sound of the waves put you to sleep at night. There is also a detached garage and open parking area which could accommodate 4 vehicles or maybe a boat/RV. Recent upgrades to crawlspace (2023), new furnace (2020), new hot water tank (2023) and you can customize the rest to suit your taste. If you have dreamed of living on the ocean - this may be the home for you and its perfect for singles or couples! Call your realtor to view today! (id:48643)
Property Details
| MLS® Number | 978922 |
| Property Type | Single Family |
| Neigbourhood | Campbell River South |
| Features | Level Lot, Southern Exposure, Other, Marine Oriented |
| Parking Space Total | 2 |
| View Type | Mountain View, Ocean View |
| Water Front Type | Waterfront On Ocean |
Building
| Bathroom Total | 2 |
| Bedrooms Total | 2 |
| Constructed Date | 1956 |
| Cooling Type | Wall Unit |
| Fireplace Present | Yes |
| Fireplace Total | 1 |
| Heating Fuel | Natural Gas |
| Heating Type | Forced Air |
| Size Interior | 1,216 Ft2 |
| Total Finished Area | 1216 Sqft |
| Type | House |
Land
| Access Type | Road Access |
| Acreage | No |
| Size Irregular | 9148 |
| Size Total | 9148 Sqft |
| Size Total Text | 9148 Sqft |
| Zoning Description | R-2 |
| Zoning Type | Residential |
Rooms
| Level | Type | Length | Width | Dimensions |
|---|---|---|---|---|
| Second Level | Ensuite | 3-Piece | ||
| Second Level | Primary Bedroom | 12'0 x 11'0 | ||
| Main Level | Bathroom | 4-Piece | ||
| Main Level | Den | 10'7 x 8'5 | ||
| Main Level | Bedroom | 10'4 x 10'7 | ||
| Main Level | Family Room | 11'0 x 12'0 | ||
| Main Level | Living Room | 11'0 x 15'9 | ||
| Main Level | Dining Room | 11'9 x 11'6 | ||
| Main Level | Kitchen | 8'2 x 20'1 |
https://www.realtor.ca/real-estate/27573426/4007-island-hwy-s-campbell-river-campbell-river-south
Contact Us
Contact us for more information

Stephen Grant
Personal Real Estate Corporation
www.grantmarketinggroup.ca/
m.facebook.com/Grant-Marketing-Group-Royal-Lepage-Advance-42570327417684
www.instagram.com/grantmarketing/?hl=en
972 Shoppers Row
Campbell River, British Columbia V9W 2C5
(250) 286-3293
(888) 286-1932
(250) 286-1932
www.campbellriverrealestate.com/

Shannon Block
www.grantmarketinggroup.ca/
m.facebook.com/Grant-Marketing-Group-Royal-Lepage-Advance-42570327417684
www.instagram.com/grantmarketing/?hl=en
972 Shoppers Row
Campbell River, British Columbia V9W 2C5
(250) 286-3293
(888) 286-1932
(250) 286-1932
www.campbellriverrealestate.com/

Devyn Grant
Personal Real Estate Corporation
grantmarketinggroup.ca/
972 Shoppers Row
Campbell River, British Columbia V9W 2C5
(250) 286-3293
(888) 286-1932
(250) 286-1932
www.campbellriverrealestate.com/

















































