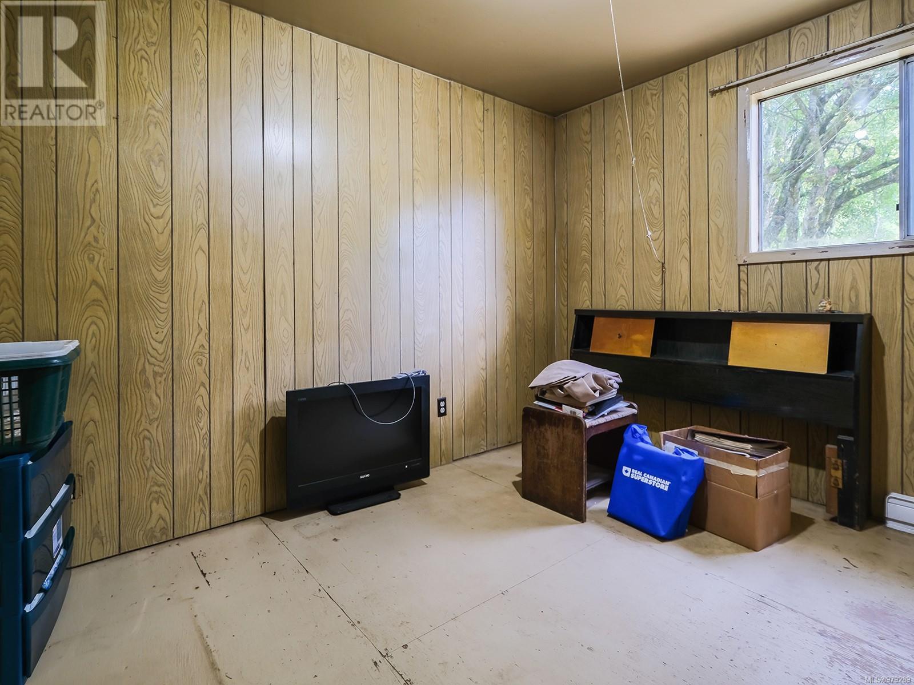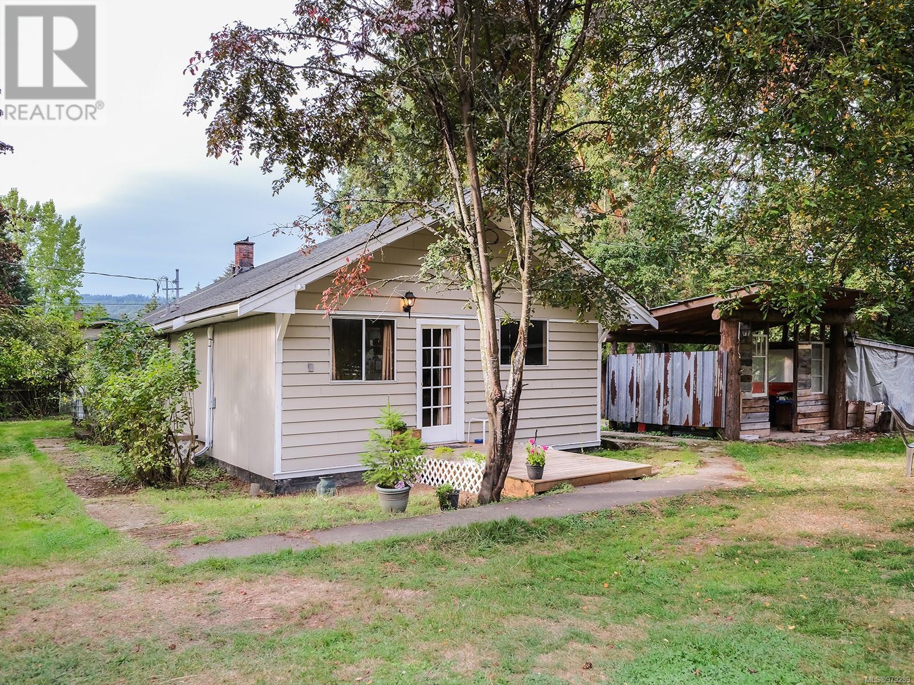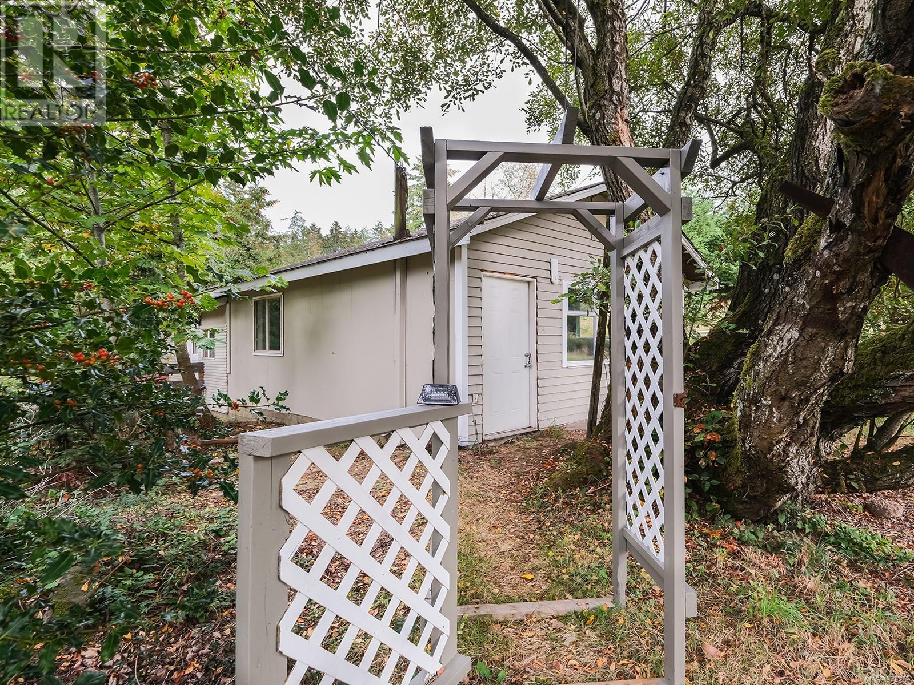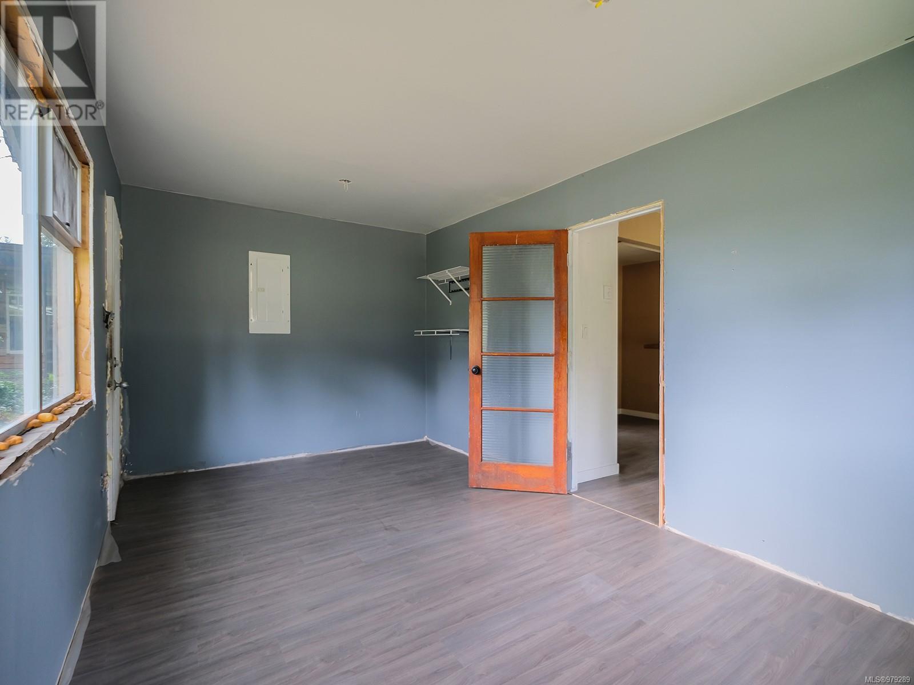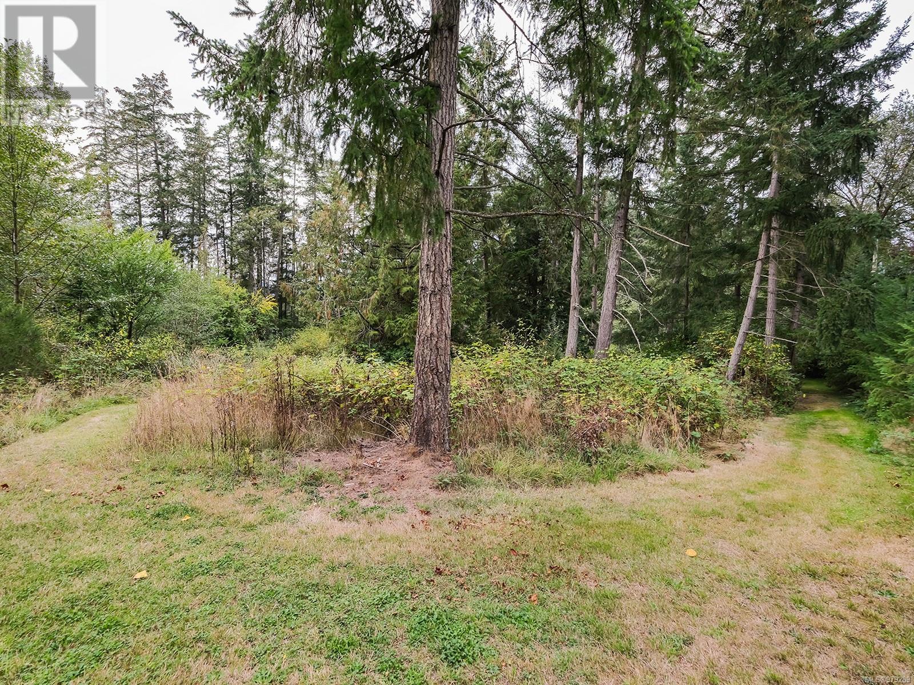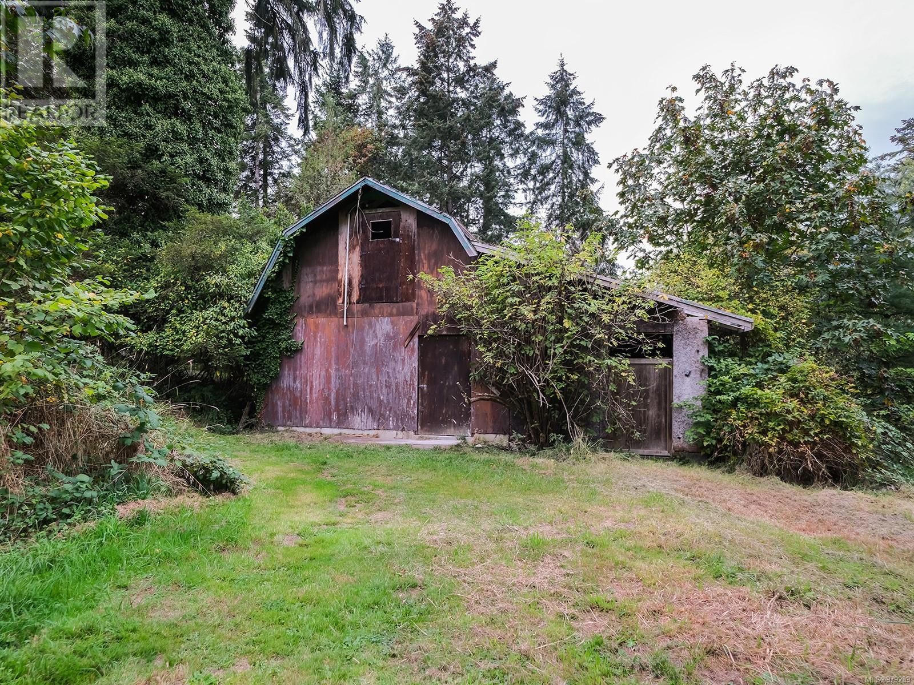7085 Rice Rd Duncan, British Columbia V9L 5W5
$839,000
Welcome to this 4.91 acre property with house and detached suite located on Rice Road, a quiet no thru road off of Herd Road in Maple Bay. This property is ready for your inspiration and ideas – will it be a homestead for you and your family, or does reactivating the farm land with animals, an orchard or greenhouses more your style? Whatever you choose, this property is in the agriculture land reserve and waiting for you! This property is an “As Is, Where Is” sale with a 1260sqft, 3 bedroom + den, 1 bathroom main house; a detached suite offering 760sqft 2 bedrooms, 1 bathroom, kitchenette and laundry; and several outbuildings. The home and suite share a septic field and are on a shallow well. Roofing was redone in 2015 on the home and detached suite; hot water tanks were replaced in 2018 suite & 2020 house; and a ductless heat pump with two heads was added to the main house in 2018. Book a showing today to see what you can envision for this property. (id:48643)
Property Details
| MLS® Number | 979289 |
| Property Type | Single Family |
| Neigbourhood | East Duncan |
| Features | Acreage, Wooded Area, Other |
| Parking Space Total | 6 |
| Structure | Barn |
Building
| Bathroom Total | 2 |
| Bedrooms Total | 5 |
| Constructed Date | 1973 |
| Cooling Type | Air Conditioned |
| Heating Fuel | Electric |
| Heating Type | Baseboard Heaters, Heat Pump |
| Size Interior | 1,260 Ft2 |
| Total Finished Area | 1260 Sqft |
| Type | House |
Land
| Access Type | Road Access |
| Acreage | Yes |
| Size Irregular | 4.91 |
| Size Total | 4.91 Ac |
| Size Total Text | 4.91 Ac |
| Zoning Description | North Cowichan A-2 |
| Zoning Type | Agricultural |
Rooms
| Level | Type | Length | Width | Dimensions |
|---|---|---|---|---|
| Main Level | Mud Room | 11'6 x 11'7 | ||
| Main Level | Primary Bedroom | 11'6 x 9'2 | ||
| Main Level | Bathroom | 4-Piece | ||
| Main Level | Bedroom | 8'7 x 9'5 | ||
| Main Level | Bedroom | 8'1 x 9'5 | ||
| Main Level | Kitchen | 8'8 x 7'3 | ||
| Main Level | Dining Room | 10'10 x 13'7 | ||
| Main Level | Living Room | 12'6 x 13'7 | ||
| Main Level | Den | 8'5 x 9'5 | ||
| Main Level | Entrance | 10'3 x 9'5 | ||
| Auxiliary Building | Primary Bedroom | 10 ft | Measurements not available x 10 ft | |
| Auxiliary Building | Living Room | 17'2 x 12'7 | ||
| Auxiliary Building | Bedroom | 7 ft | 7 ft x Measurements not available | |
| Auxiliary Building | Other | 5'3 x 6'9 | ||
| Auxiliary Building | Bathroom | 4-Piece | ||
| Auxiliary Building | Kitchen | 9'9 x 9'5 |
https://www.realtor.ca/real-estate/27598305/7085-rice-rd-duncan-east-duncan
Contact Us
Contact us for more information

David Lowes
Personal Real Estate Corporation
www.davidlowes.com/
www.facebook.com/itsdavidlowes/
www.linkedin.com/in/davidlowes/
www.instagram.com/itsdavidlowes/
472 Trans Canada Highway
Duncan, British Columbia V9L 3R6
(250) 748-7200
(800) 976-5566
(250) 748-2711
www.remax-duncan.bc.ca/

Jessica Castle
www.castlerealestate.ca/
www.facebook.com/castlerealestate.ca/
www.instagram.com/castlerealestate.ca/
472 Trans Canada Highway
Duncan, British Columbia V9L 3R6
(250) 748-7200
(800) 976-5566
(250) 748-2711
www.remax-duncan.bc.ca/









