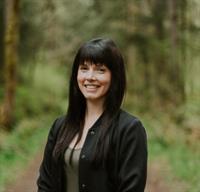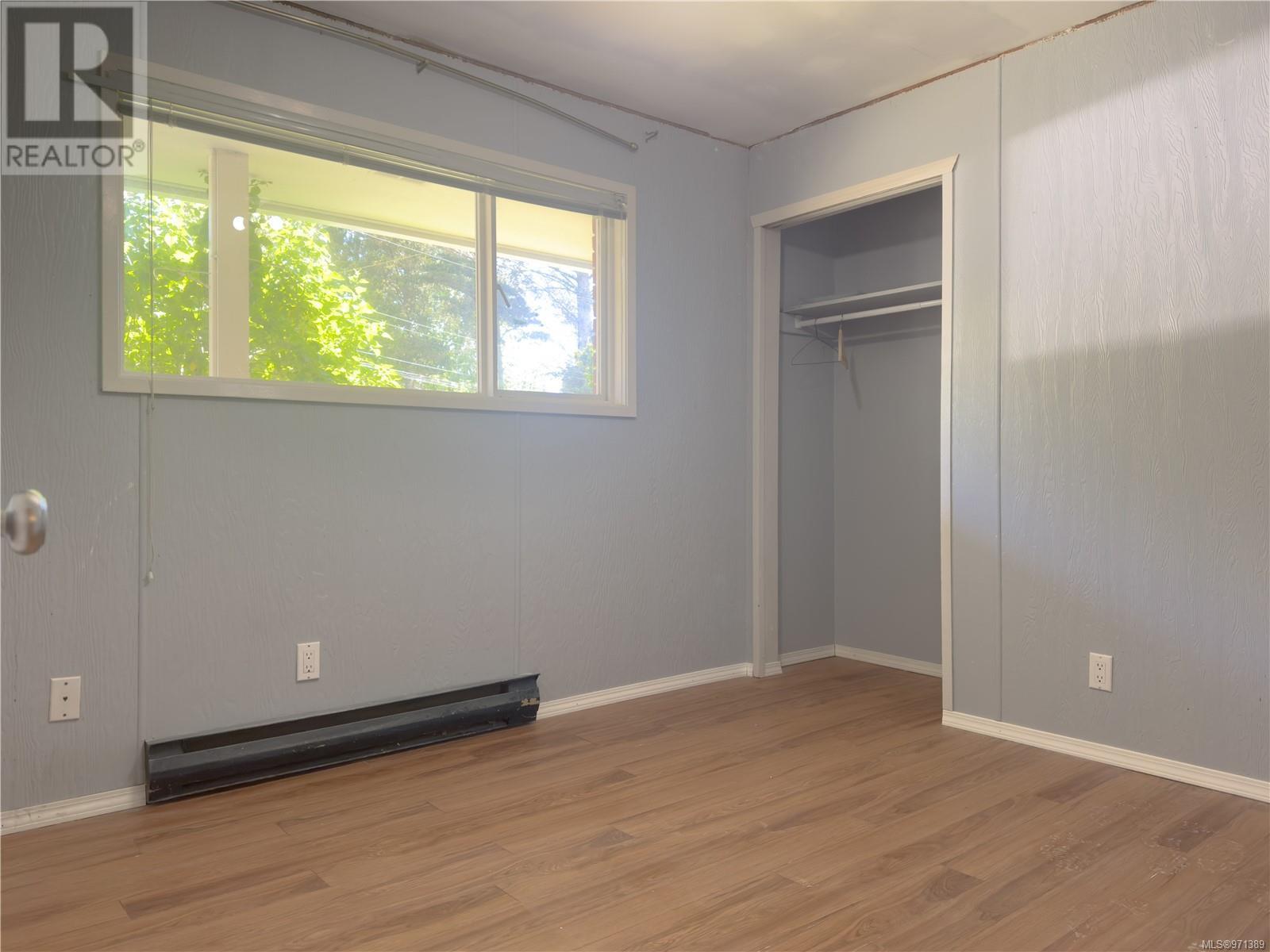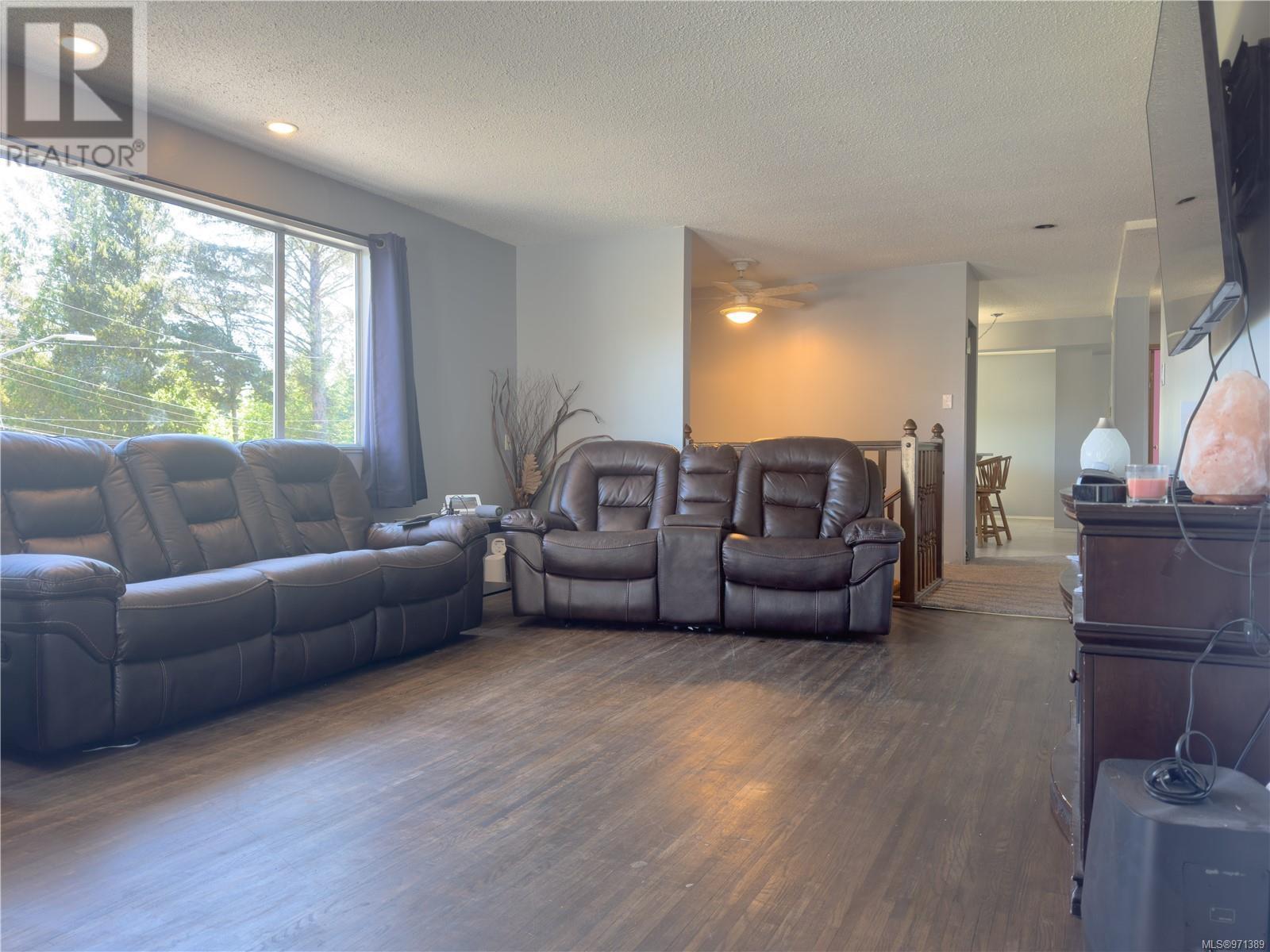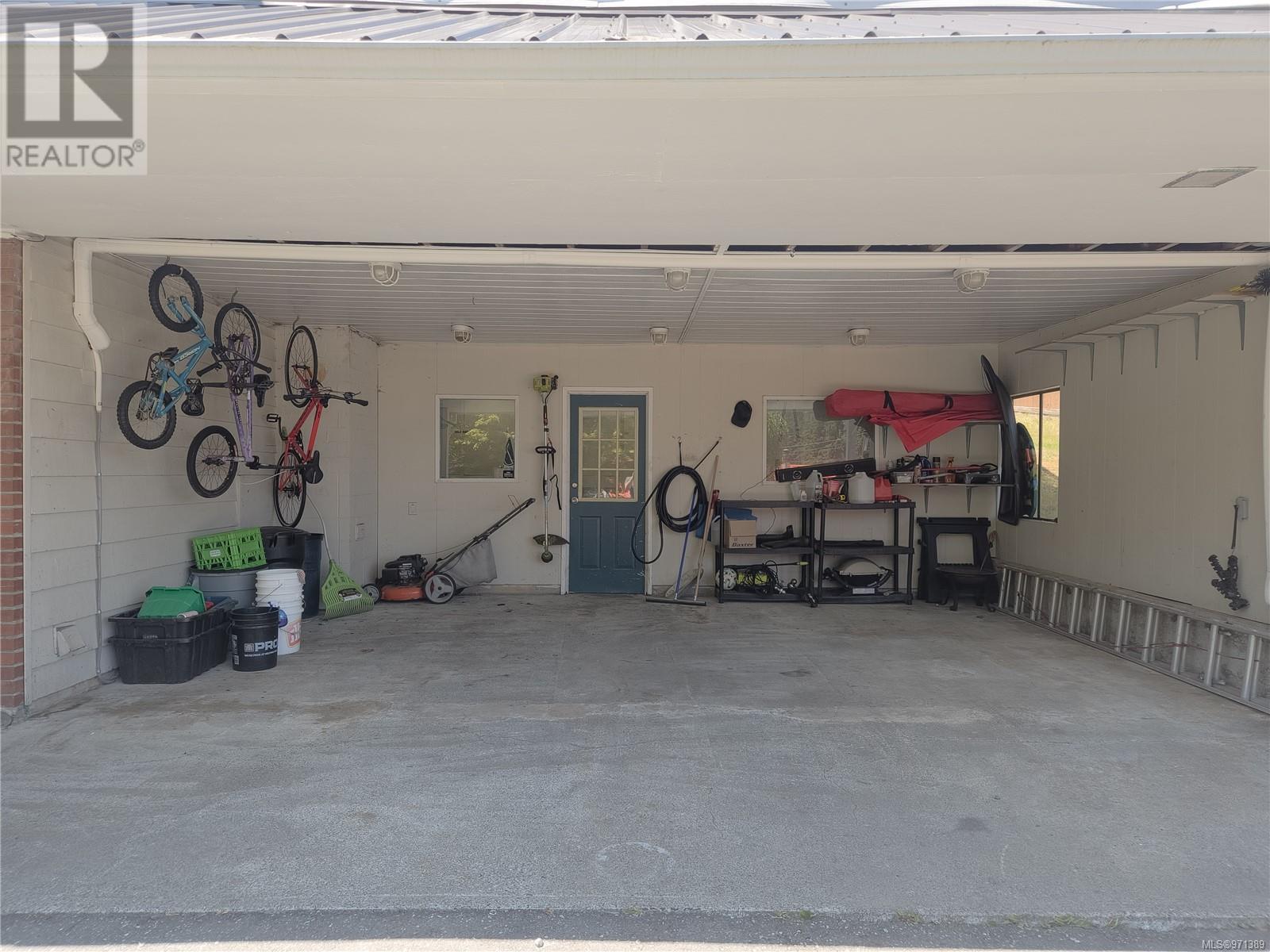6930 Glenlion Dr Port Hardy, British Columbia V0N 2P0
$559,000
Expansive family home with large lot, loads of parking and ocean/mountain views. Welcome to 6930 Glenlion Dr, this home offers 6 bedrooms and 2 full bathrooms + sauna. The entry level greets you with a large foyer that’s open to the sizeable family room with wood stove. Off the family room is access to the enclosed work shop with wall to wall 4' deep storage and carport. This level is complete with 3 bedrooms, full bathroom, spacious laundry room and loads of storage. Upstairs you can enjoy a large eat in kitchen with ample cupboard and counter space and a generously sized living room with patio doors to the large deck offering ocean/mountain views on a clear day. The 3 bedrooms on the upper level are all a great size, with a spacious full bathroom completing the main floor. Outside offers an abundance of parking, wood storage, playhouse and covered porch at the back. Call today and see the only 6 bedroom home available on the North Island! (id:48643)
Property Details
| MLS® Number | 971389 |
| Property Type | Single Family |
| Neigbourhood | Port Hardy |
| Features | Irregular Lot Size |
| Parking Space Total | 5 |
| Plan | Vip18427 |
| View Type | Mountain View, Ocean View |
Building
| Bathroom Total | 2 |
| Bedrooms Total | 6 |
| Constructed Date | 1967 |
| Cooling Type | Wall Unit |
| Fireplace Present | Yes |
| Fireplace Total | 1 |
| Heating Fuel | Electric |
| Heating Type | Baseboard Heaters, Heat Pump |
| Size Interior | 3,027 Ft2 |
| Total Finished Area | 2776 Sqft |
| Type | House |
Land
| Acreage | No |
| Size Irregular | 9148 |
| Size Total | 9148 Sqft |
| Size Total Text | 9148 Sqft |
| Zoning Type | Residential |
Rooms
| Level | Type | Length | Width | Dimensions |
|---|---|---|---|---|
| Lower Level | Workshop | 23 ft | 23 ft x Measurements not available | |
| Lower Level | Sauna | 10 ft | 10 ft x Measurements not available | |
| Lower Level | Bathroom | 4-Piece | ||
| Lower Level | Bedroom | 11'5 x 8'1 | ||
| Lower Level | Bedroom | 12'10 x 9'6 | ||
| Lower Level | Bedroom | 8'10 x 10'6 | ||
| Lower Level | Laundry Room | 12'6 x 6'3 | ||
| Lower Level | Family Room | 26'5 x 14'11 | ||
| Main Level | Bathroom | 4-Piece | ||
| Main Level | Primary Bedroom | 14'1 x 13'5 | ||
| Main Level | Bedroom | 10 ft | 10 ft x Measurements not available | |
| Main Level | Bedroom | 13'4 x 10'2 | ||
| Main Level | Dining Room | 11 ft | 11 ft x Measurements not available | |
| Main Level | Living Room | 19'8 x 13'5 |
https://www.realtor.ca/real-estate/27214463/6930-glenlion-dr-port-hardy-port-hardy
Contact Us
Contact us for more information

Sarah Baron
Personal Real Estate Corporation
C/o 972 Shoppers Row
Campbell River, British Columbia V9W 2C5
(250) 949-7231
(250) 949-9872
www.campbellriverrealestate.com/
Drew Reid
campbellriverrealestate.com/
C/o 972 Shoppers Row
Campbell River, British Columbia V9W 2C5
(250) 949-7231
(250) 949-9872
www.campbellriverrealestate.com/











































