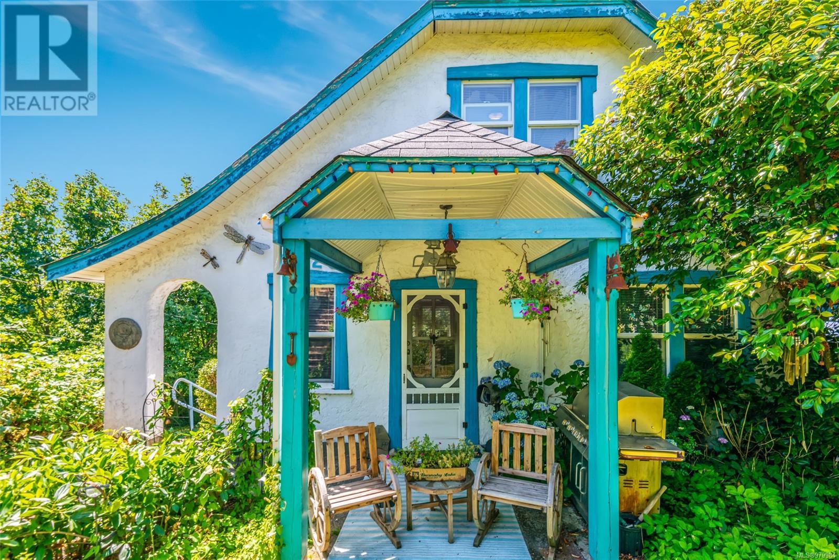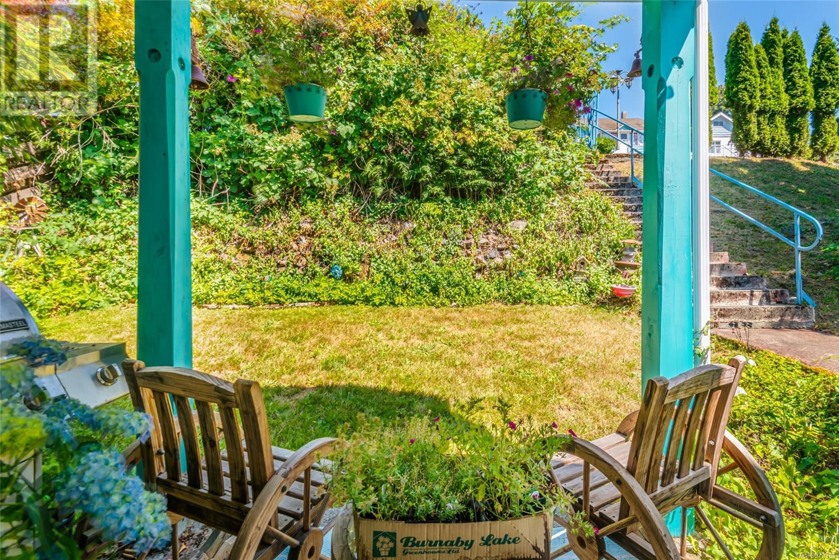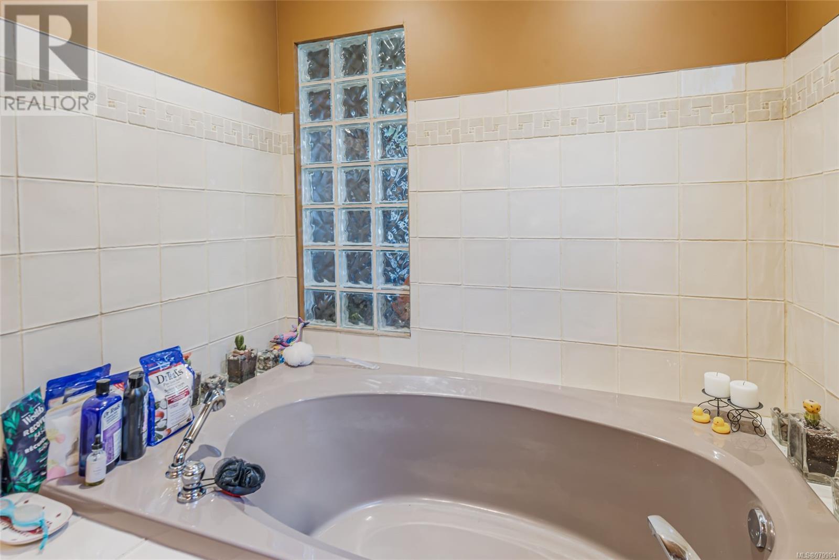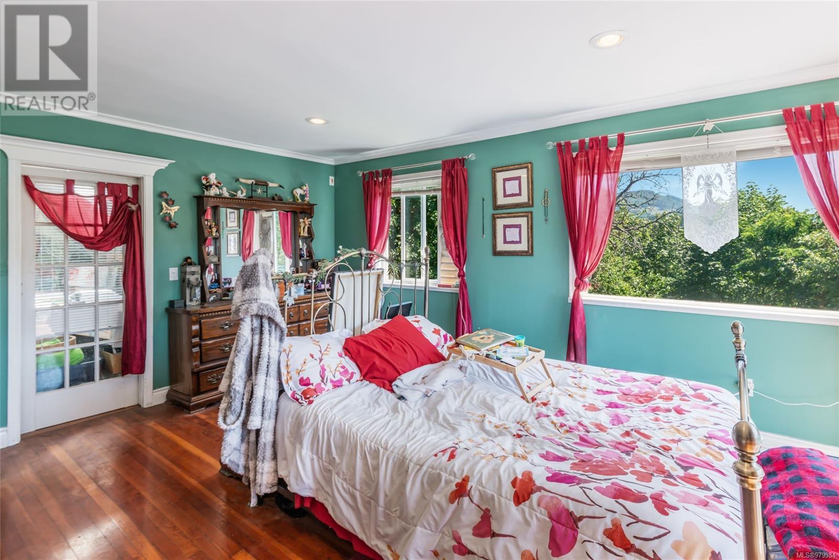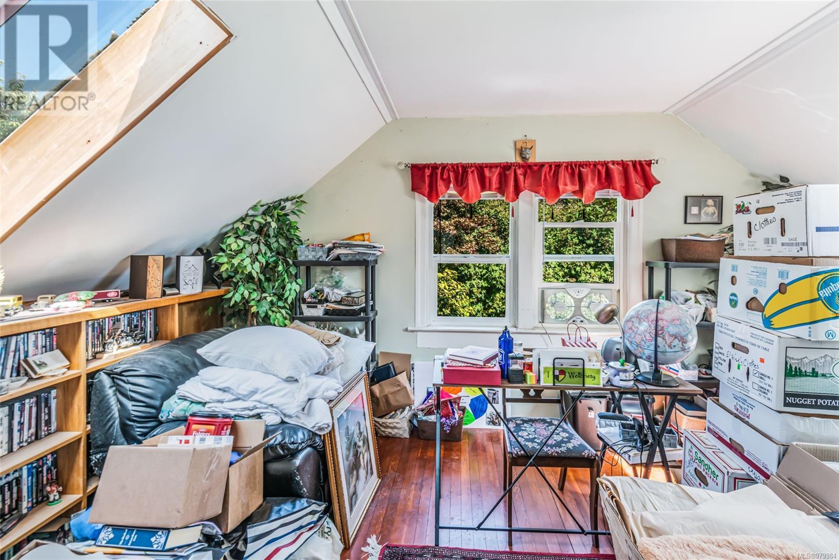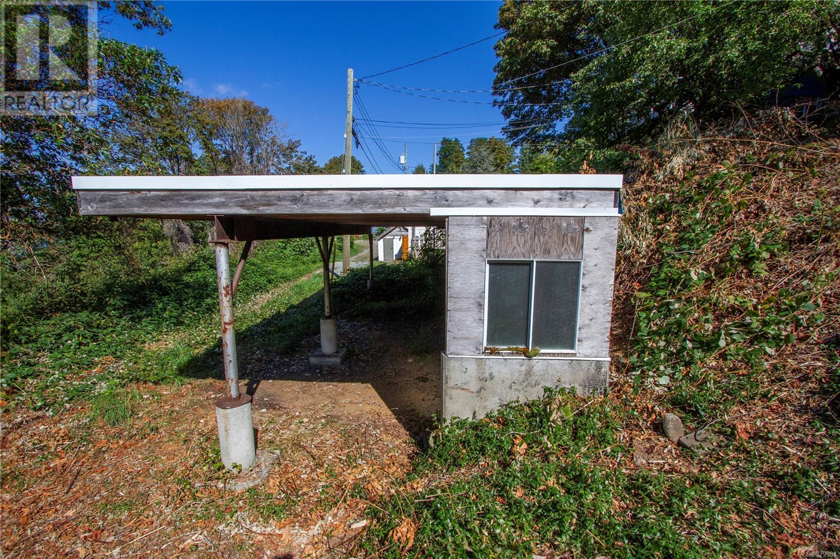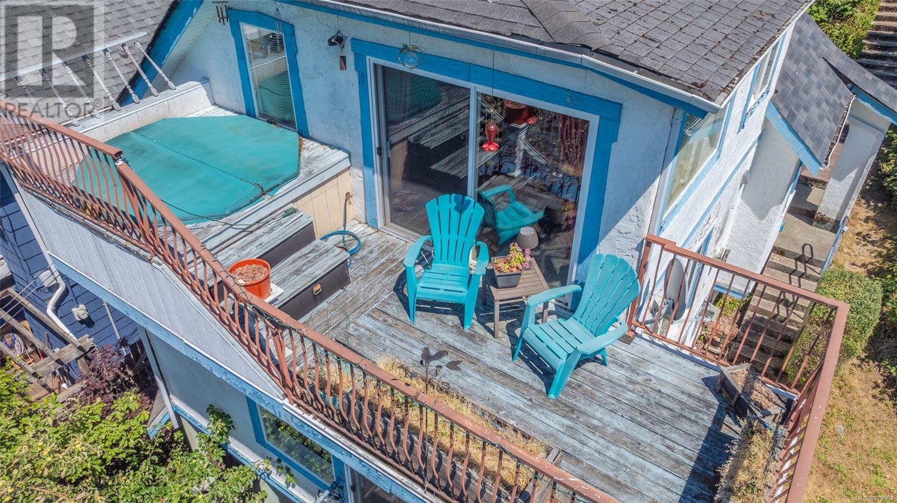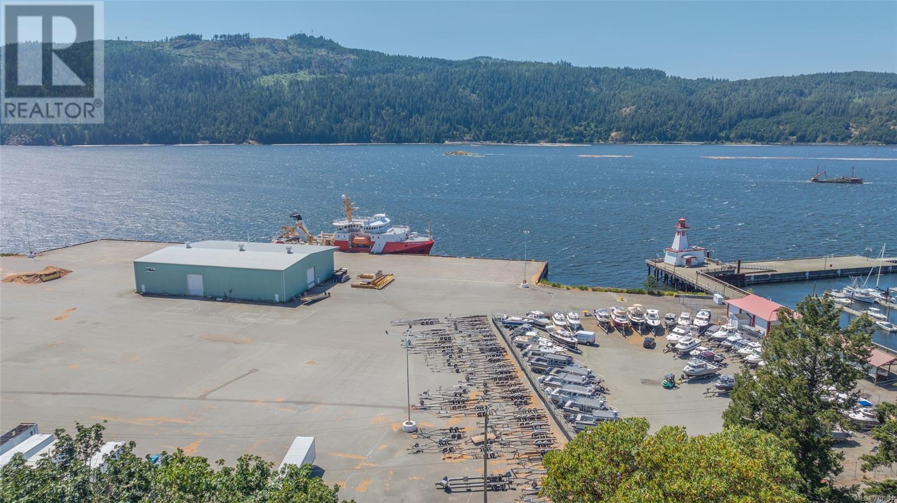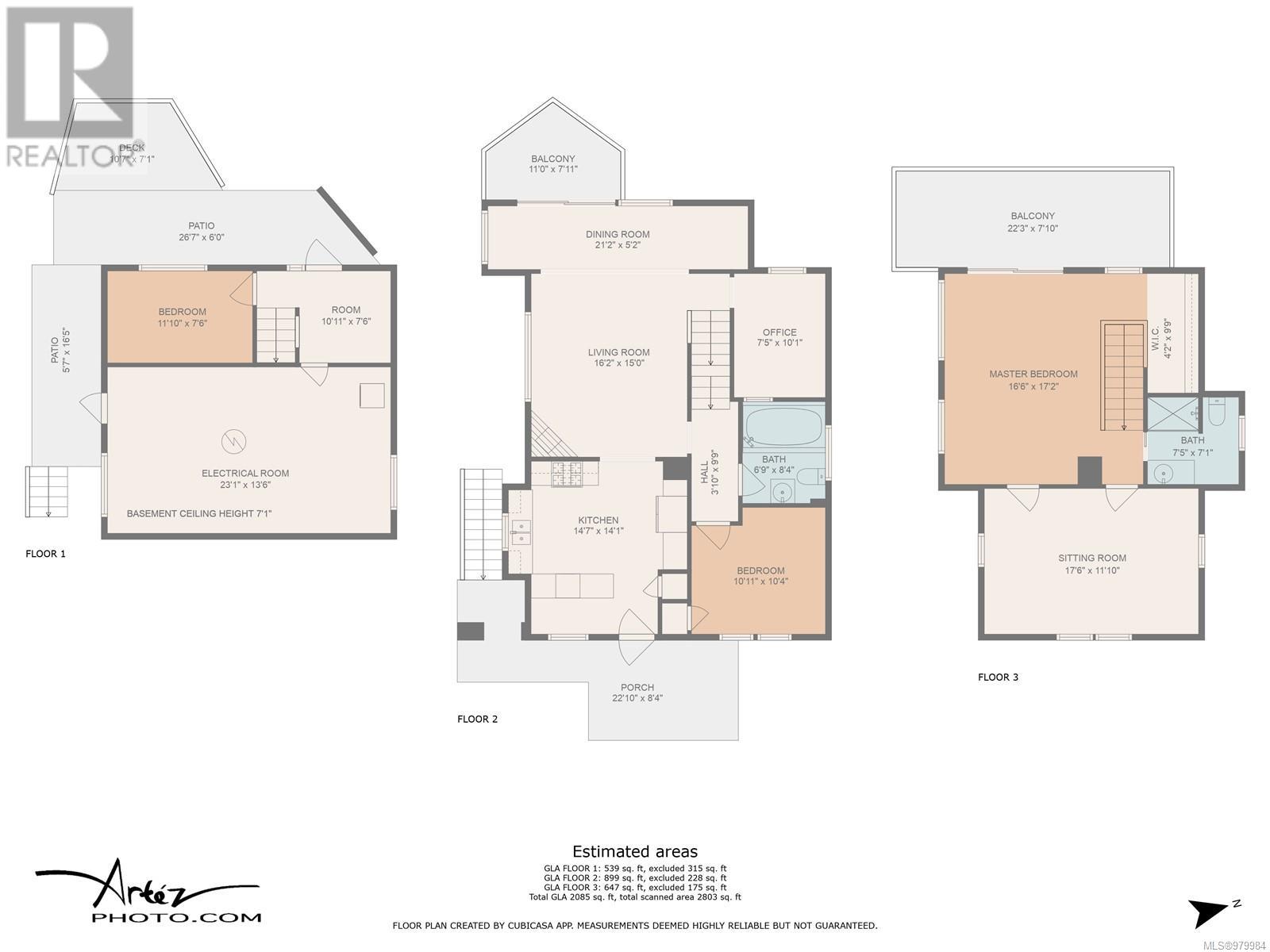2820 1st Ave Port Alberni, British Columbia V9Y 1Y4
$519,900
Discover the charm of 2820 1st Avenue—a 3-bed, 2-bath character home with modern updates including new electrical, HVAC, and a wired hot tub, all while retaining its classic allure with original details and a spacious walk-in closet. Perfect as a single-family home or a family compound when paired with the neighboring property, this residence is ideal for seasoned buyers who value the care and craftsmanship of older homes. Enjoy inlet views framed by fruit trees, watching ships pass by and the Discovery Lighthouse. This home invites you to create a unique retreat with both modern convenience and timeless beauty in the heart of South Alberni. (id:48643)
Property Details
| MLS® Number | 979984 |
| Property Type | Single Family |
| Neigbourhood | Port Alberni |
| Features | Central Location, Hillside, Private Setting, Sloping, Other, Rectangular, Marine Oriented |
| Parking Space Total | 5 |
| Structure | Patio(s), Patio(s) |
| View Type | Mountain View, Ocean View |
Building
| Bathroom Total | 2 |
| Bedrooms Total | 3 |
| Architectural Style | Character |
| Constructed Date | 1936 |
| Cooling Type | Fully Air Conditioned |
| Fire Protection | Fire Alarm System |
| Fireplace Present | Yes |
| Fireplace Total | 1 |
| Heating Fuel | Natural Gas |
| Heating Type | Forced Air |
| Size Interior | 3,521 Ft2 |
| Total Finished Area | 2803 Sqft |
| Type | House |
Land
| Access Type | Road Access |
| Acreage | No |
| Size Irregular | 3245 |
| Size Total | 3245 Sqft |
| Size Total Text | 3245 Sqft |
| Zoning Type | Residential |
Rooms
| Level | Type | Length | Width | Dimensions |
|---|---|---|---|---|
| Second Level | Balcony | 22'3 x 7'10 | ||
| Second Level | Den | 17'6 x 11'10 | ||
| Second Level | Bathroom | 7'5 x 7'1 | ||
| Second Level | Primary Bedroom | 16'6 x 17'2 | ||
| Lower Level | Patio | 5'7 x 16'5 | ||
| Lower Level | Utility Room | 23'1 x 13'6 | ||
| Lower Level | Bonus Room | 10'11 x 7'6 | ||
| Lower Level | Bedroom | 11'10 x 7'6 | ||
| Lower Level | Patio | 6 ft | Measurements not available x 6 ft | |
| Main Level | Balcony | 11 ft | 11 ft x Measurements not available | |
| Main Level | Living Room | 15 ft | Measurements not available x 15 ft | |
| Main Level | Bathroom | 6'9 x 8'4 | ||
| Main Level | Bedroom | 10'11 x 10'4 | ||
| Main Level | Dining Room | 21'2 x 5'2 | ||
| Main Level | Kitchen | 14'7 x 14'1 | ||
| Main Level | Office | 7'5 x 10'1 | ||
| Main Level | Porch | 22'10 x 8'4 |
https://www.realtor.ca/real-estate/27609015/2820-1st-ave-port-alberni-port-alberni
Contact Us
Contact us for more information

Nicole Dabney
nicoledabney.ca/
#1 - 4505 Victoria Quay
Port Alberni, British Columbia V9Y 6G2
(250) 723-5478
(250) 723-2736



