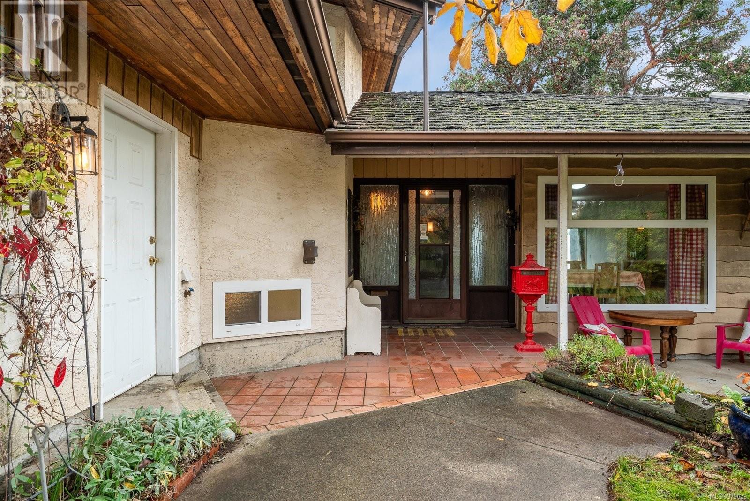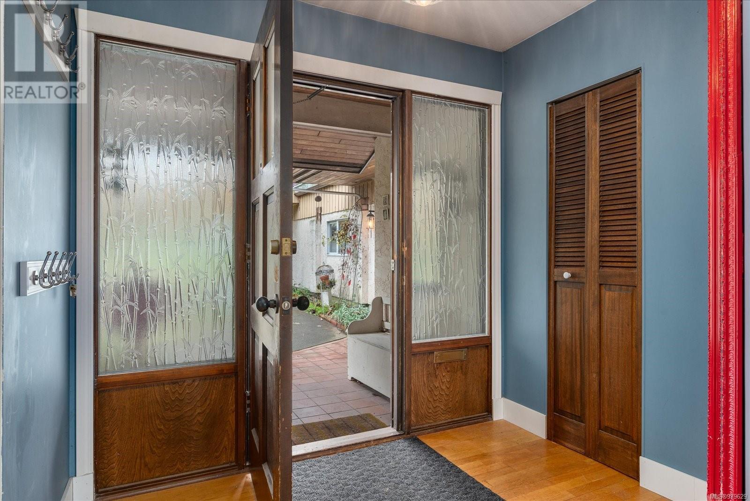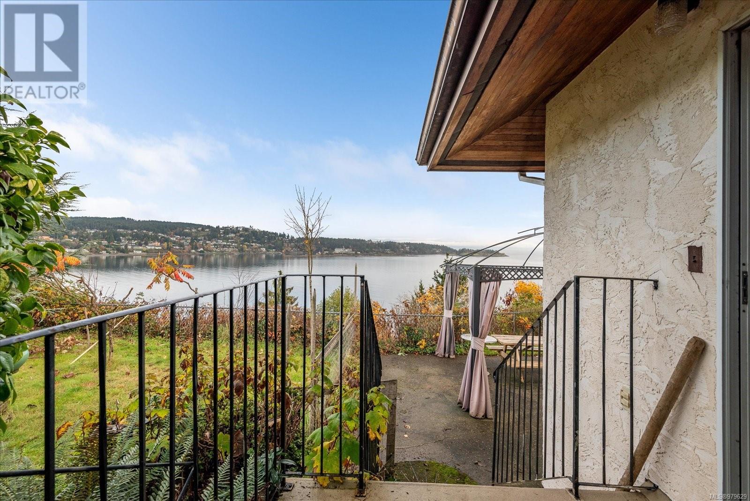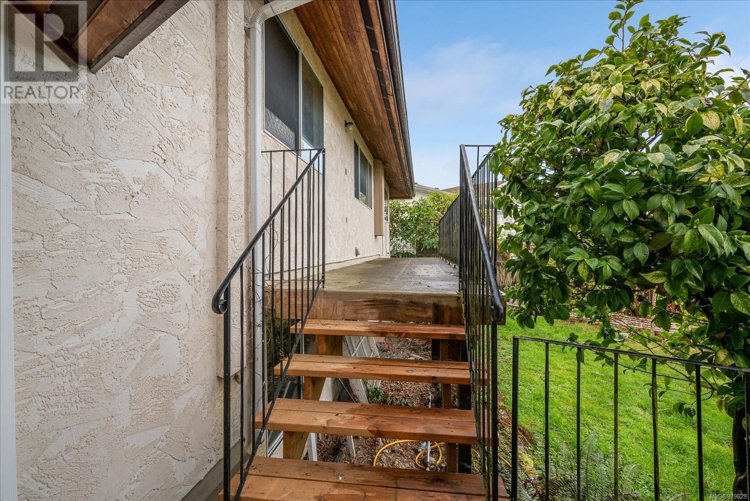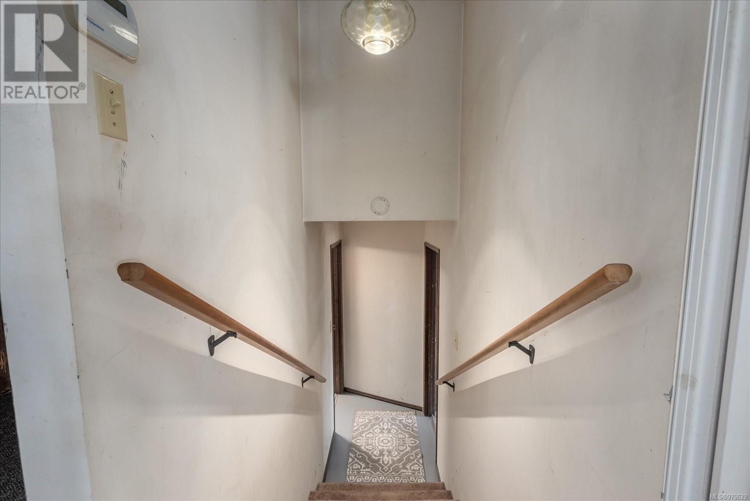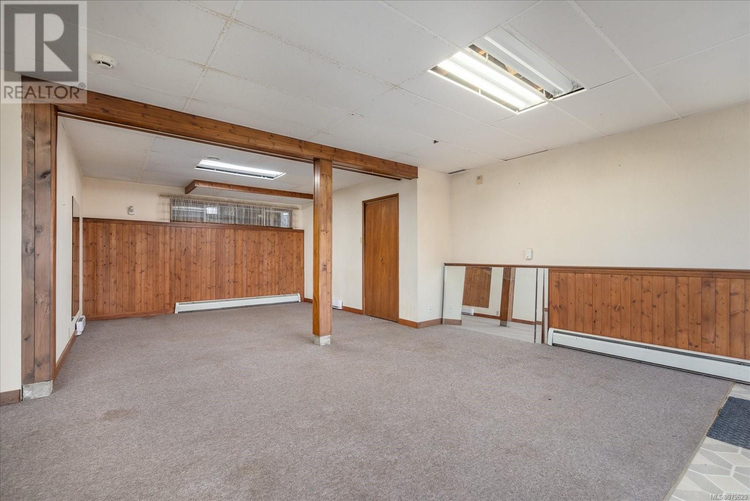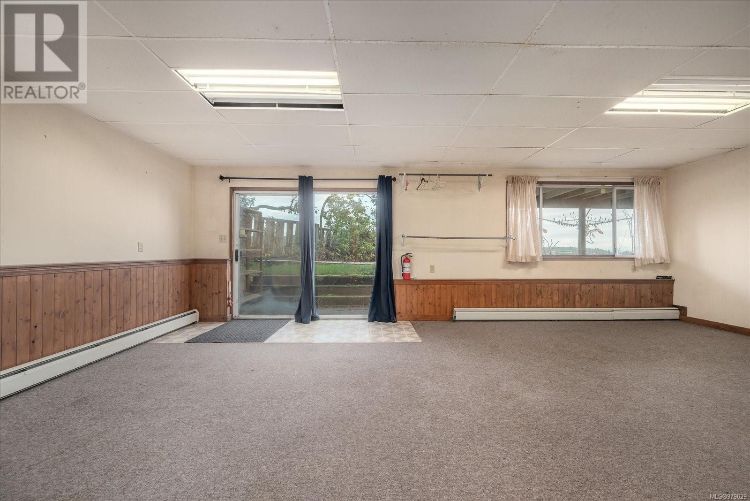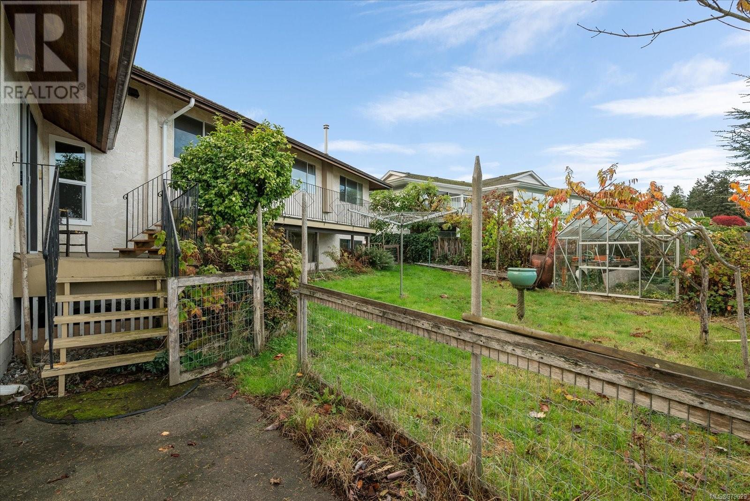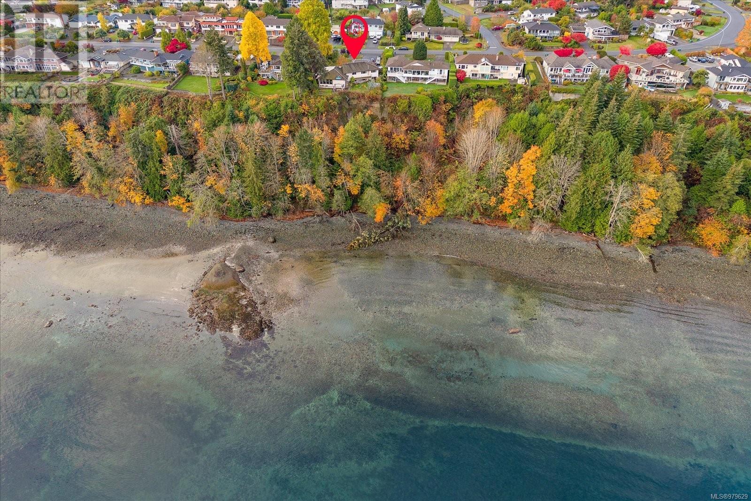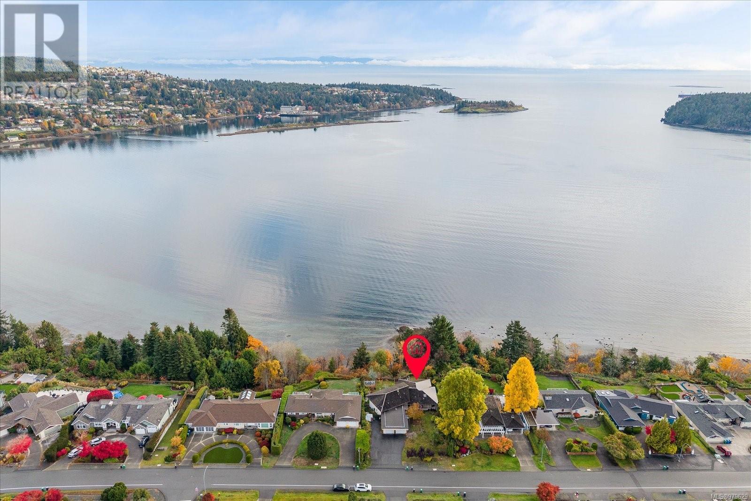165 Cilaire Dr Nanaimo, British Columbia V9S 3E2
$1,295,000
PANORAMIC OCEAN VIEWS! This waterfront home, located in the premier Cilaire subdivision in popular Departure Bay, boasts a fantastic floorplan ready for your ideas. This spacious 3,489 sq.ft. family home is designed to take advantage of the active ocean views with plenty of boaters, ferries, seaplanes and wildlife for visual interest. The floorplan provides roomy spaces and features expansive windows to bring in the natural light and highlight the views. The spacious kitchen offers an eating nook and a practical workspace off of a handy laundry / mud room. Off the kitchen is a large dining area with plenty of room to host big gatherings. The huge living room features a cozy gas fireplace with classic surround and a large den, or secondary living room, off the principle living room to take in the stunning views -- sure to become a favorite spot. Upstairs, the principle bedroom, overlooking Departure Bay, has its own gas fireplace and a 5-pce ensuite. Three other bright, cheery bedrooms and a second bathroom complete the second floor. Downstairs you will find a huge family room with access to the yard, an additional bedroom and 3-pc bathroom, and a handy storage/hobby room. A double garage, plenty of parking, greenhouse and mature landscaping greet you outside. Homes rarely come up in this favorite family neighbourhood which boasts quite streets and easy walking distances to numerous amenities including shopping, beaches, recreation and Cilaire Elementary. Data and measurements are approximate, please verify if important. (id:48643)
Property Details
| MLS® Number | 979629 |
| Property Type | Single Family |
| Neigbourhood | Departure Bay |
| Features | Central Location, Other |
| Parking Space Total | 4 |
| Structure | Greenhouse |
| View Type | Ocean View |
| Water Front Type | Waterfront On Ocean |
Building
| Bathroom Total | 4 |
| Bedrooms Total | 5 |
| Constructed Date | 1974 |
| Cooling Type | None |
| Fireplace Present | Yes |
| Fireplace Total | 2 |
| Heating Fuel | Electric, Natural Gas, Other |
| Heating Type | Baseboard Heaters, Hot Water |
| Size Interior | 3,490 Ft2 |
| Total Finished Area | 3489.89 Sqft |
| Type | House |
Land
| Acreage | No |
| Size Irregular | 0.56 |
| Size Total | 0.56 Ac |
| Size Total Text | 0.56 Ac |
| Zoning Description | R1 |
| Zoning Type | Residential |
Rooms
| Level | Type | Length | Width | Dimensions |
|---|---|---|---|---|
| Second Level | Primary Bedroom | 14'1 x 18'9 | ||
| Second Level | Bedroom | 14'8 x 12'6 | ||
| Second Level | Bedroom | 10'2 x 10'6 | ||
| Second Level | Bedroom | 11'4 x 10'6 | ||
| Second Level | Ensuite | 9'7 x 7'11 | ||
| Second Level | Bathroom | 8'9 x 12'6 | ||
| Lower Level | Utility Room | 7'9 x 6'6 | ||
| Lower Level | Storage | 10'5 x 12'0 | ||
| Lower Level | Recreation Room | 24'3 x 26'9 | ||
| Lower Level | Utility Room | 1'8 x 12'1 | ||
| Lower Level | Bedroom | 12'5 x 9'10 | ||
| Lower Level | Bathroom | 9'1 x 10'1 | ||
| Main Level | Dining Room | 13'1 x 14'3 | ||
| Main Level | Den | 17'3 x 15'3 | ||
| Main Level | Bathroom | 7'6 x 3'11 | ||
| Main Level | Laundry Room | 20'1 x 31'10 | ||
| Main Level | Laundry Room | 7'6 x 9'10 | ||
| Main Level | Kitchen | 20'8 x 12'2 | ||
| Main Level | Entrance | 7'10 x 6'3 |
https://www.realtor.ca/real-estate/27609280/165-cilaire-dr-nanaimo-departure-bay
Contact Us
Contact us for more information

Erin Saraceni
erin-saraceni.c21.ca/
1-3179 Barons Road
Nanaimo, British Columbia V9T 5W5
(250) 760-1066
(250) 760-1077
www.century21.ca/harbourrealty





