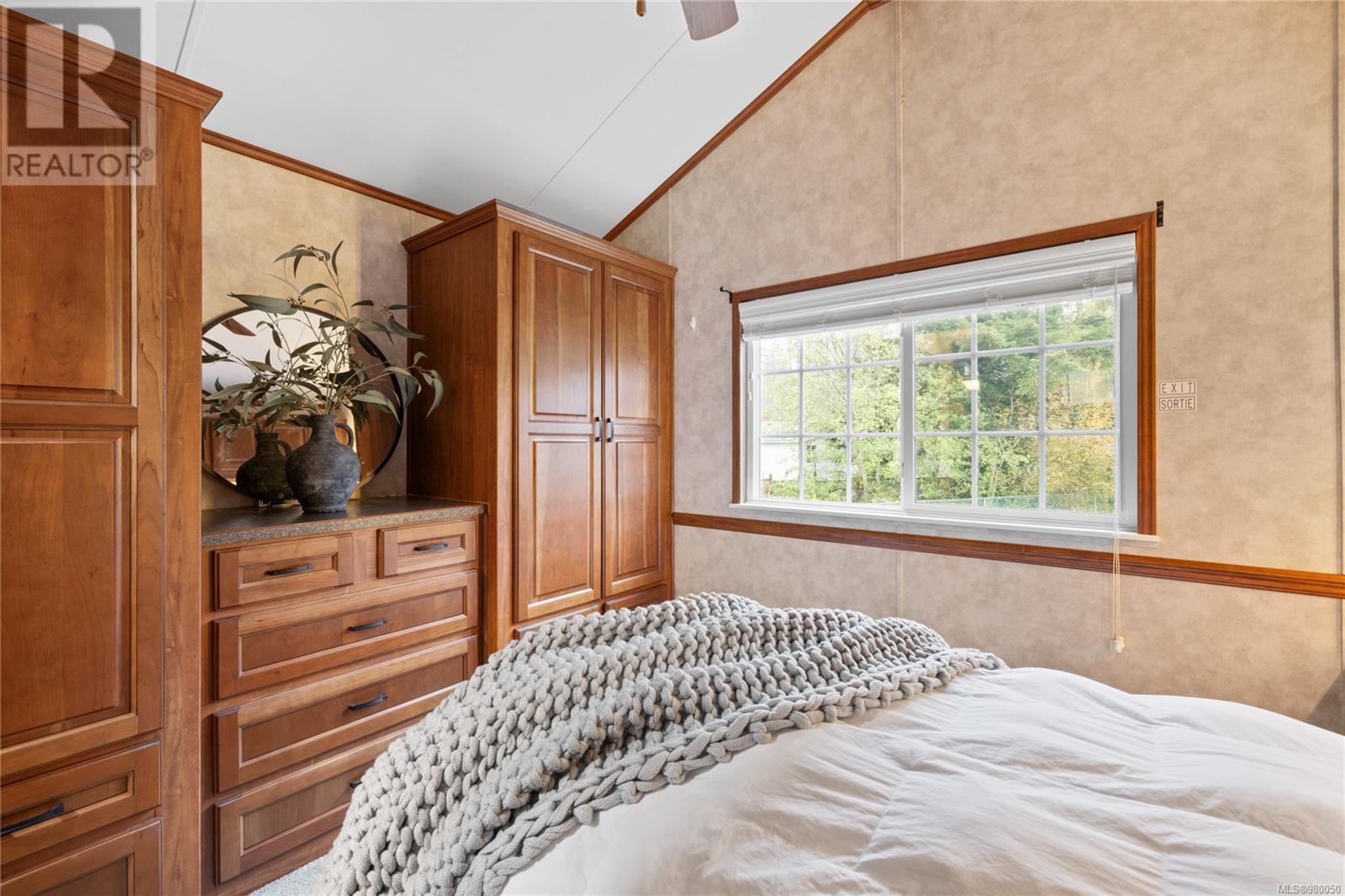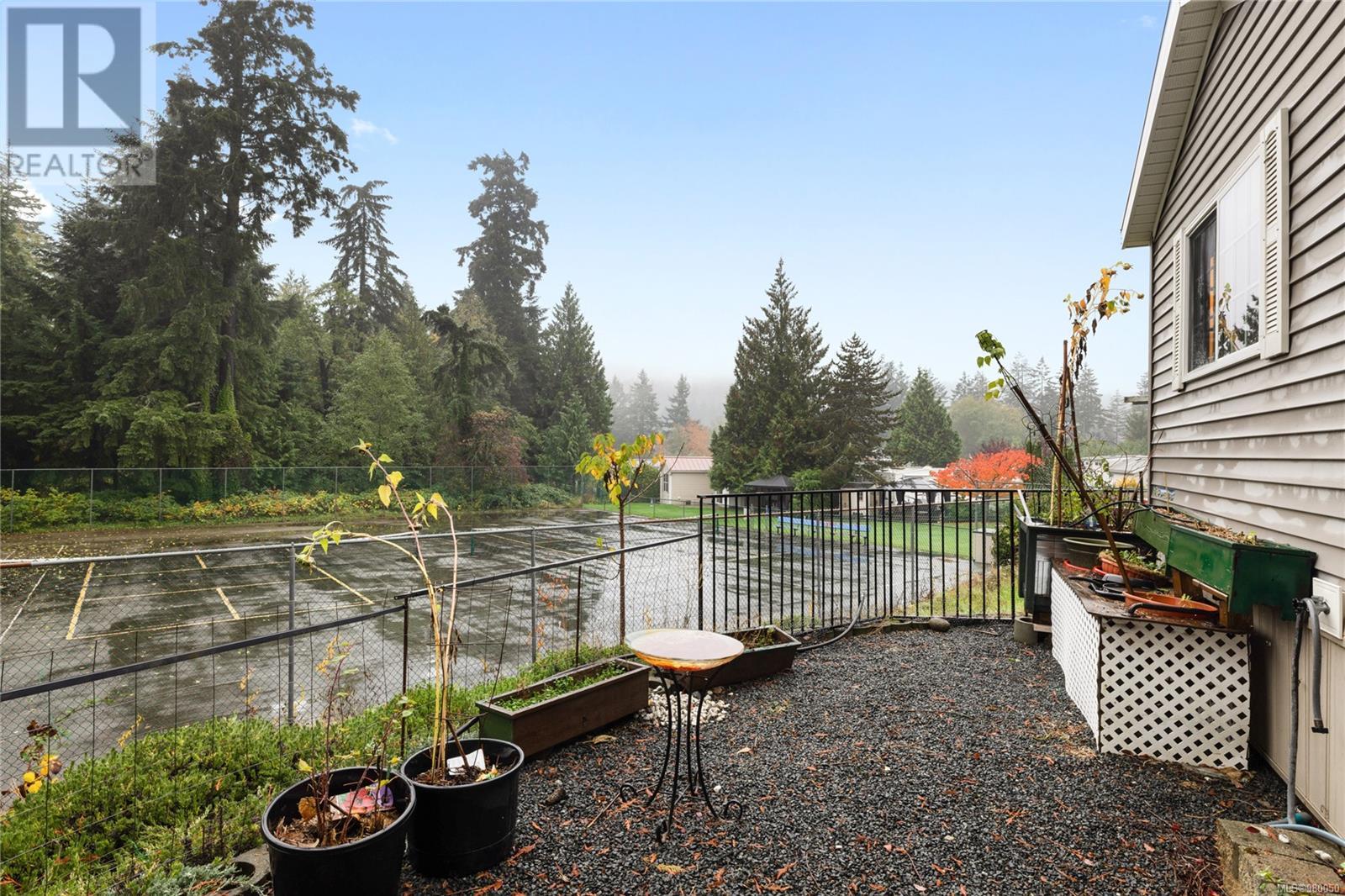2120 Henderson Lake Way Nanaimo, British Columbia V9R 6X7
$395,000Maintenance,
$302.67 Monthly
Maintenance,
$302.67 MonthlyBeautiful home on one of the largest lots at Resort on the Lake, offering privacy, sunshine, and a spacious covered deck. This 1-bedroom, 1-bathroom home is easy to clean and maintain, featuring vaulted ceilings, a bright kitchen, mountain views, a coat closet, pantry/linen closet, and washer and dryer. The living room also features a fireplace and a sliding partition that can be used to separate the kitchen from the living room. The spacious bathroom includes a tub and shower. Outside you will find a shed with power. Resort amenities include an outdoor pool, hot tub, tennis court, clubhouse with kitchen, lake access, walking trails, and access to a fishing dock. Peaceful, tucked-away location yet close to hospital, bus, and parkway. No age restrictions, and 2 pets allowed. Strata fees even cover cable and wifi ! Total expenses are approx $600 per month including strata, hydro, gas, insurance, property tax, cable and wifi! A rare opportunity to own both your home and land affordably. All measurements and data approx. (id:48643)
Property Details
| MLS® Number | 980050 |
| Property Type | Single Family |
| Neigbourhood | South Jingle Pot |
| Community Features | Pets Allowed With Restrictions, Family Oriented |
| Features | Private Setting, Other |
| Parking Space Total | 2 |
| Plan | Eps606 |
| Structure | Shed |
| View Type | Mountain View |
| Water Front Type | Waterfront On Lake |
Building
| Bathroom Total | 1 |
| Bedrooms Total | 1 |
| Constructed Date | 2013 |
| Cooling Type | Central Air Conditioning |
| Fireplace Present | Yes |
| Fireplace Total | 1 |
| Heating Fuel | Natural Gas |
| Heating Type | Forced Air |
| Size Interior | 528 Ft2 |
| Total Finished Area | 528 Sqft |
| Type | Manufactured Home |
Land
| Access Type | Road Access |
| Acreage | No |
| Size Irregular | 3823 |
| Size Total | 3823 Sqft |
| Size Total Text | 3823 Sqft |
| Zoning Type | Residential |
Rooms
| Level | Type | Length | Width | Dimensions |
|---|---|---|---|---|
| Main Level | Kitchen | 10'7 x 8'6 | ||
| Main Level | Dining Room | 9'3 x 6'11 | ||
| Main Level | Living Room | 14'6 x 11'4 | ||
| Main Level | Bathroom | 3-Piece | ||
| Main Level | Primary Bedroom | 9'4 x 8'10 |
https://www.realtor.ca/real-estate/27628699/2120-henderson-lake-way-nanaimo-south-jingle-pot
Contact Us
Contact us for more information

Shannon Gorgichuk
Personal Real Estate Corporation
#1 - 5140 Metral Drive
Nanaimo, British Columbia V9T 2K8
(250) 751-1223
(800) 916-9229
(250) 751-1300
www.remaxofnanaimo.com/








































