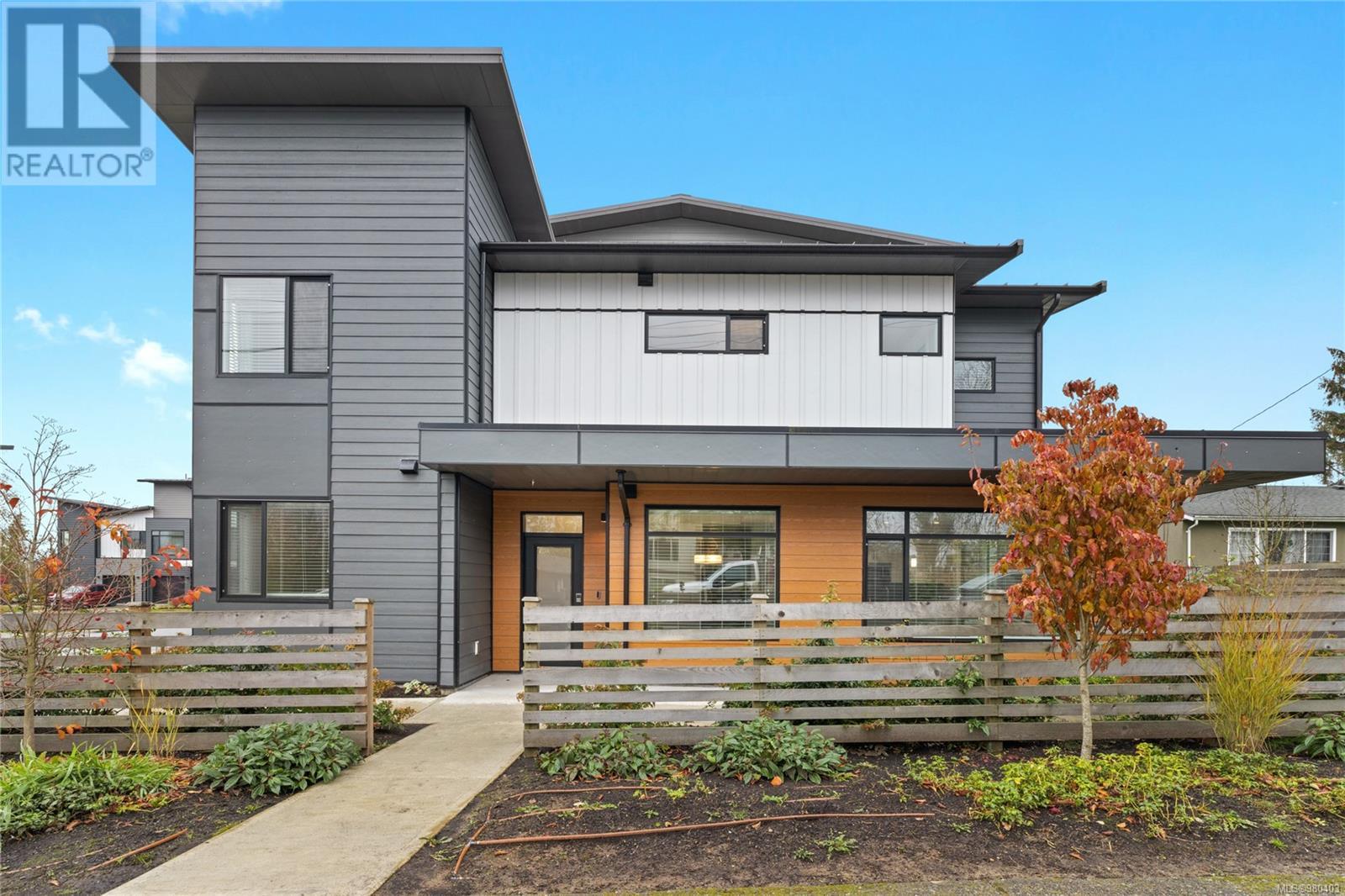D3 327 Hilchey Rd Campbell River, British Columbia V9W 1P6
$624,900Maintenance,
$351.66 Monthly
Maintenance,
$351.66 MonthlyWelcome to this stunning 3-bedroom, 2.5-bathroom townhome, built in 2021 and ready for immediate possession! Located just a few blocks from the beautiful Willow Point waterfront, this modern and well-maintained unit offers a perfect blend of comfort, convenience, and value. This complex features a striking modern exterior design, with durable construction materials. Inside, you’ll find an inviting layout, with a spacious open-concept living area, well-appointed kitchen, and contemporary finishes throughout. Upstairs, three generous bedrooms provide ample space for family or guests, with a primary suite offering a private ensuite for a touch of luxury. Perfectly positioned within walking distance to Southgate Middle School, Penfield Elementary, and the CR Sportsplex, this home is ideal for families seeking an active lifestyle close to essential amenities. This unit is in fantastic condition and is truly a remarkable find in today’s market—don’t miss the opportunity to call it home! (id:48643)
Property Details
| MLS® Number | 980403 |
| Property Type | Single Family |
| Neigbourhood | Willow Point |
| Community Features | Pets Allowed With Restrictions, Family Oriented |
| Features | Central Location, Southern Exposure, Corner Site, Other |
| Parking Space Total | 2 |
| Plan | Eps6614 |
Building
| Bathroom Total | 3 |
| Bedrooms Total | 3 |
| Architectural Style | Contemporary, Westcoast |
| Constructed Date | 2021 |
| Cooling Type | Air Conditioned |
| Heating Fuel | Electric |
| Heating Type | Heat Pump |
| Size Interior | 1,738 Ft2 |
| Total Finished Area | 1506 Sqft |
| Type | Row / Townhouse |
Land
| Access Type | Road Access |
| Acreage | No |
| Size Irregular | 1671 |
| Size Total | 1671 Sqft |
| Size Total Text | 1671 Sqft |
| Zoning Description | Rm-2 |
| Zoning Type | Multi-family |
Rooms
| Level | Type | Length | Width | Dimensions |
|---|---|---|---|---|
| Second Level | Bedroom | 11'11 x 9'11 | ||
| Second Level | Bedroom | 12'11 x 12'5 | ||
| Second Level | Bathroom | 4-Piece | ||
| Second Level | Ensuite | 4-Piece | ||
| Second Level | Primary Bedroom | 15'7 x 12'9 | ||
| Main Level | Pantry | 4'0 x 4'0 | ||
| Main Level | Bathroom | 2-Piece | ||
| Main Level | Laundry Room | 10'8 x 7'0 | ||
| Main Level | Kitchen | 15'6 x 11'6 | ||
| Main Level | Living Room | 15'9 x 10'0 | ||
| Main Level | Dining Room | 7' x 7' | ||
| Main Level | Entrance | 6'7 x 8'2 |
https://www.realtor.ca/real-estate/27636126/d3-327-hilchey-rd-campbell-river-willow-point
Contact Us
Contact us for more information

Brendan Wilkinson
Personal Real Estate Corporation
www.wilkinsonre.ca/
www.facebook.com/brendanwilkinson460
102 - 626 1st Ave, Po Box 135
Ladysmith, British Columbia V9G 1A1
(250) 591-4601
(250) 591-4602












































