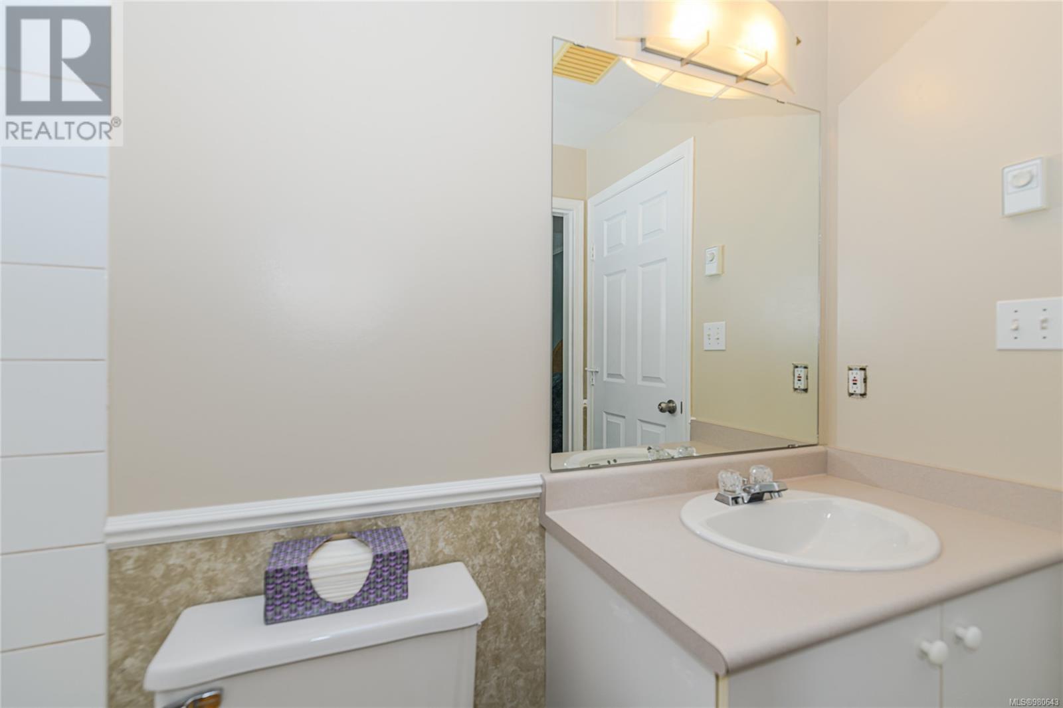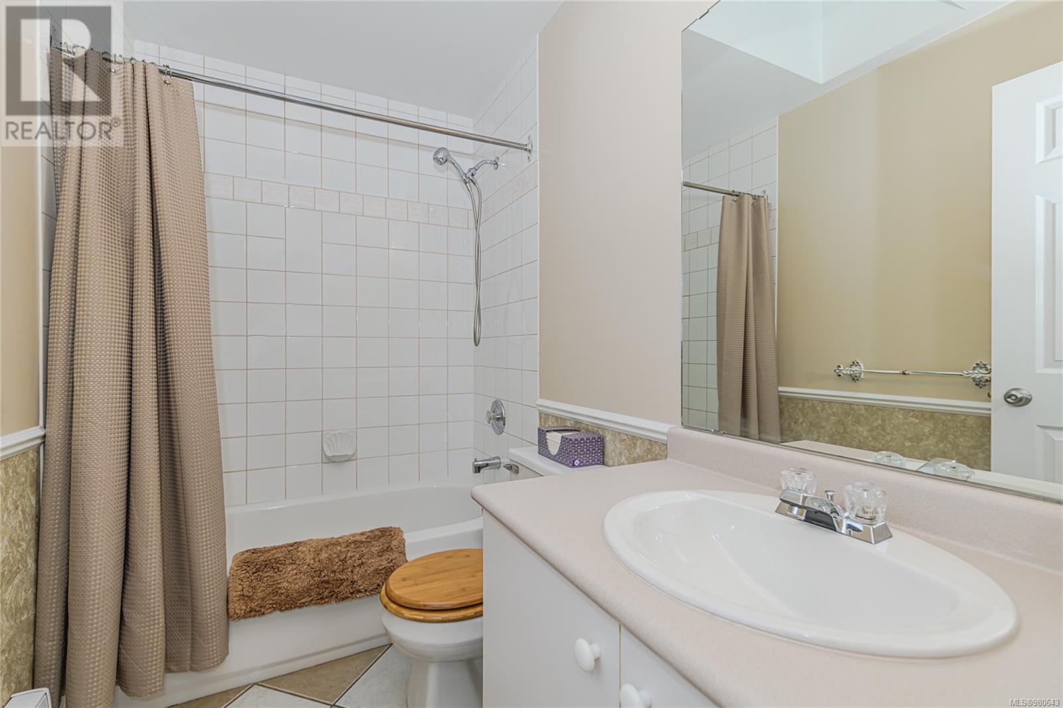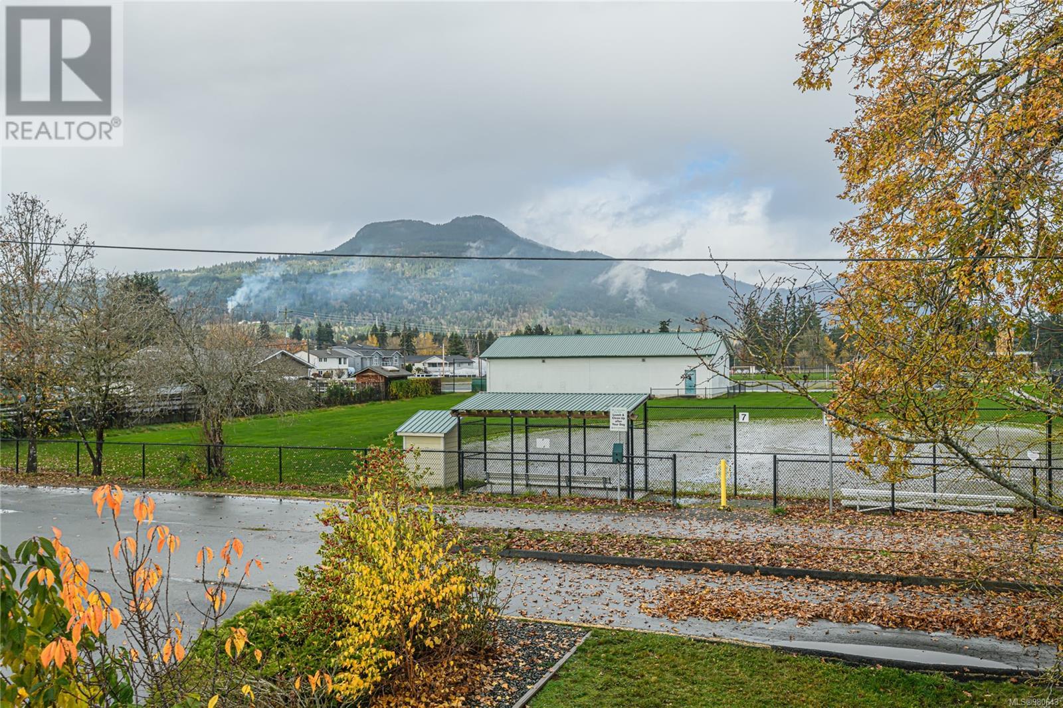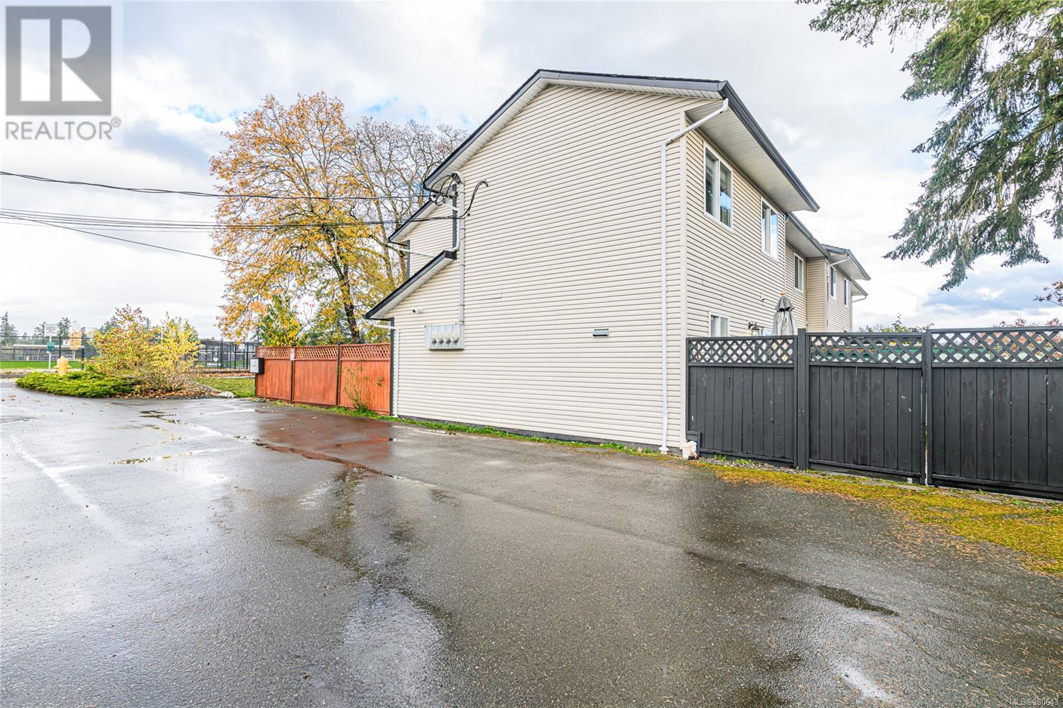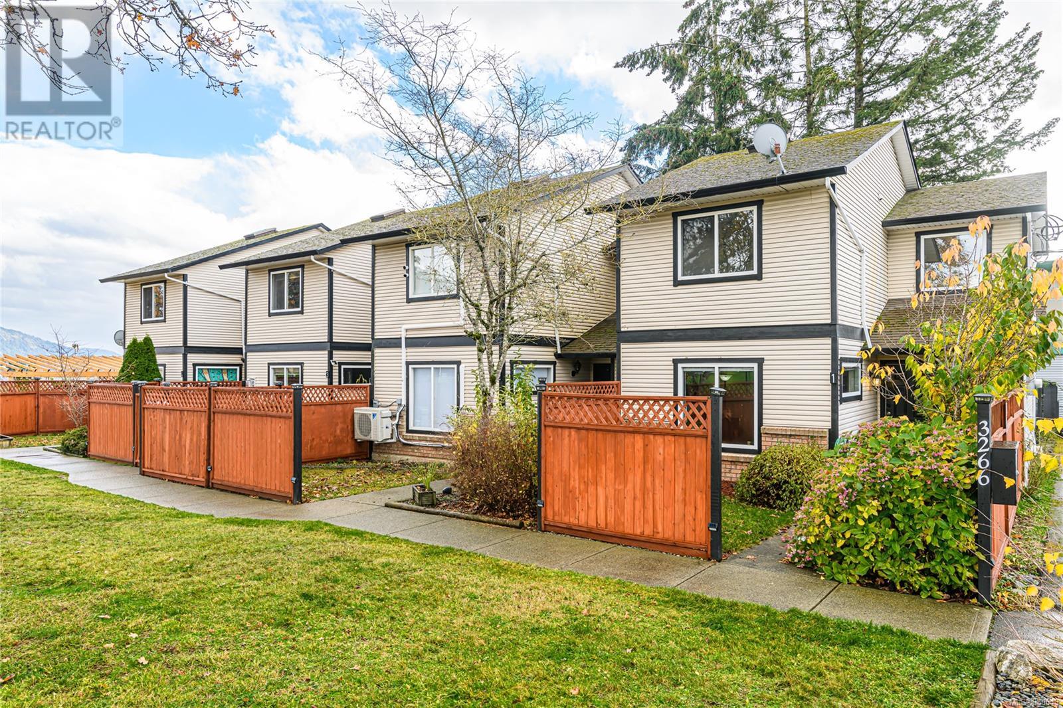1 3266 Auchinachie Rd Duncan, British Columbia V9L 4V2
$458,000Maintenance,
$289.99 Monthly
Maintenance,
$289.99 MonthlyCharming Townhome with Stunning Mountain Views! Discover this inviting 3-bedroom, 2-bath gem, lovingly updated to create the ideal home for families and first-time buyers. Nestled in a central location, it offers effortless access to shops, schools, and local parks, making everyday living a breeze. For nature lovers, trails and outdoor activities are just minutes away, offering endless opportunities to explore. Picture yourself unwinding in the cozy living room, enjoying breathtaking views of Mount Prevost as the natural gas fireplace fills the space with warmth and ambiance. With ample natural light, and a great outdoor space, this home combines style, comfort, and practicality. Ready to make this charming home your own? Don’t miss out on this perfect starter property with unbeatable location and stunning mountain views! This one won’t last long— call today to schedule a viewing! (id:48643)
Property Details
| MLS® Number | 980643 |
| Property Type | Single Family |
| Neigbourhood | West Duncan |
| Community Features | Pets Allowed With Restrictions, Family Oriented |
| Features | Other |
| Parking Space Total | 2 |
| View Type | Mountain View |
Building
| Bathroom Total | 2 |
| Bedrooms Total | 3 |
| Constructed Date | 1997 |
| Cooling Type | None |
| Fireplace Present | Yes |
| Fireplace Total | 1 |
| Heating Fuel | Electric, Natural Gas |
| Heating Type | Baseboard Heaters |
| Size Interior | 1,123 Ft2 |
| Total Finished Area | 1123 Sqft |
| Type | Row / Townhouse |
Land
| Acreage | No |
| Size Irregular | 1076 |
| Size Total | 1076 Sqft |
| Size Total Text | 1076 Sqft |
| Zoning Type | Residential |
Rooms
| Level | Type | Length | Width | Dimensions |
|---|---|---|---|---|
| Second Level | Bedroom | 8'11 x 8'6 | ||
| Second Level | Bedroom | 11'6 x 8'6 | ||
| Second Level | Primary Bedroom | 11'11 x 11'4 | ||
| Second Level | Bathroom | 4-Piece | ||
| Main Level | Entrance | 4'7 x 3'8 | ||
| Main Level | Dining Room | 8'10 x 8'4 | ||
| Main Level | Kitchen | 11'1 x 8'6 | ||
| Main Level | Living Room | 15'0 x 11'10 | ||
| Main Level | Laundry Room | 5 ft | 7 ft | 5 ft x 7 ft |
| Main Level | Bathroom | 2-Piece |
https://www.realtor.ca/real-estate/27647714/1-3266-auchinachie-rd-duncan-west-duncan
Contact Us
Contact us for more information

Claire Brown
Personal Real Estate Corporation
23 Queens Road
Duncan, British Columbia V9L 2W1
(250) 746-8123
(250) 746-8115
www.pembertonholmesduncan.com/

















