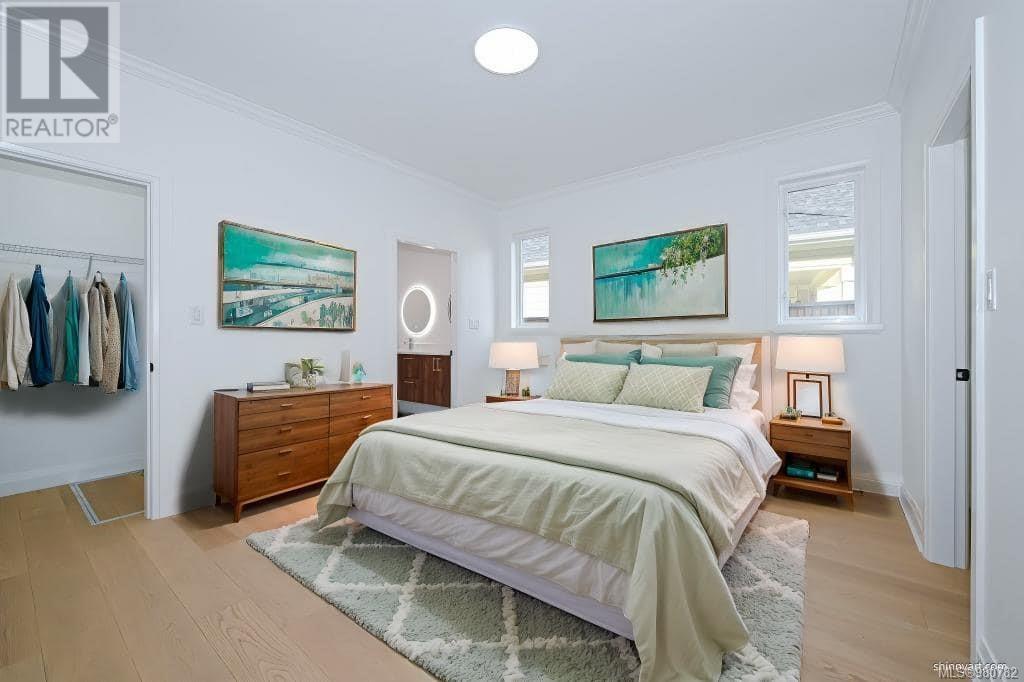747 Briarwood Dr Parksville, British Columbia V9P 2T7
$839,000Maintenance,
$148 Monthly
Maintenance,
$148 MonthlyExperience luxury living in this brand-new home at Wembley Crossing, Parksville’s premier community! This meticulously crafted single-family home, the largest in the area at 2,037 SqFt on a 5,177 SqFt lot, offers top-quality construction and thoughtful design. Featuring 3 spacious bedrooms and 2 bathrooms with heated floors, this home is perfect for comfort and style. The high-end exterior paint, copper cable line, and sealed concrete foundation with waterproofing ensure durability. Inside, enjoy 9' ceilings, AAA hardwood engineered floors, a double closet in the master bedroom, and a top-notch heating and cooling system with a gas furnace and Daikin air conditioning. The attic is insulated with ATTICAT® PINK® Blown-In Insulation, making the home energy-efficient year-round. Additional highlights include an EV charger in the garage, a high-end fiberglass exterior door, solid wood interior doors, and 35 spotlights that illuminate the living spaces beautifully. Price plus GST. Don’t miss this exceptional home where every detail has been carefully considered. All measurements are approximate and should be verified if deemed important. (id:48643)
Property Details
| MLS® Number | 980782 |
| Property Type | Single Family |
| Neigbourhood | Parksville |
| Community Features | Pets Allowed With Restrictions, Family Oriented |
| Features | Other |
| Parking Space Total | 2 |
Building
| Bathroom Total | 2 |
| Bedrooms Total | 3 |
| Constructed Date | 2024 |
| Cooling Type | Air Conditioned |
| Fireplace Present | Yes |
| Fireplace Total | 1 |
| Heating Fuel | Natural Gas |
| Heating Type | Forced Air |
| Size Interior | 2,037 Ft2 |
| Total Finished Area | 1624 Sqft |
| Type | House |
Land
| Access Type | Road Access |
| Acreage | No |
| Size Irregular | 5177 |
| Size Total | 5177 Sqft |
| Size Total Text | 5177 Sqft |
| Zoning Description | Cd-14 |
| Zoning Type | Residential |
Rooms
| Level | Type | Length | Width | Dimensions |
|---|---|---|---|---|
| Main Level | Bedroom | 10'11 x 9'9 | ||
| Main Level | Bathroom | 5'0 x 12'0 | ||
| Main Level | Bedroom | 11'4 x 9'9 | ||
| Main Level | Other | 4'0 x 7'0 | ||
| Main Level | Laundry Room | 5'0 x 7'6 | ||
| Main Level | Ensuite | 9'3 x 8'6 | ||
| Main Level | Primary Bedroom | 12'0 x 14'0 | ||
| Main Level | Living Room | 18'4 x 13'11 | ||
| Main Level | Kitchen | 10'0 x 13'0 | ||
| Main Level | Dining Room | 11'7 x 13'10 |
https://www.realtor.ca/real-estate/27656910/747-briarwood-dr-parksville-parksville
Contact Us
Contact us for more information

Alvin Tan
Personal Real Estate Corporation
www.alvintan.ca/
www.linkedin.cominalvintanproperties/
#2 - 3179 Barons Rd
Nanaimo, British Columbia V9T 5W5
(833) 817-6506
(866) 253-9200
www.exprealty.ca/





















