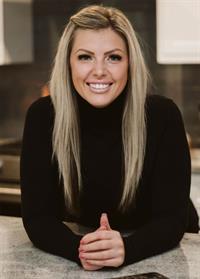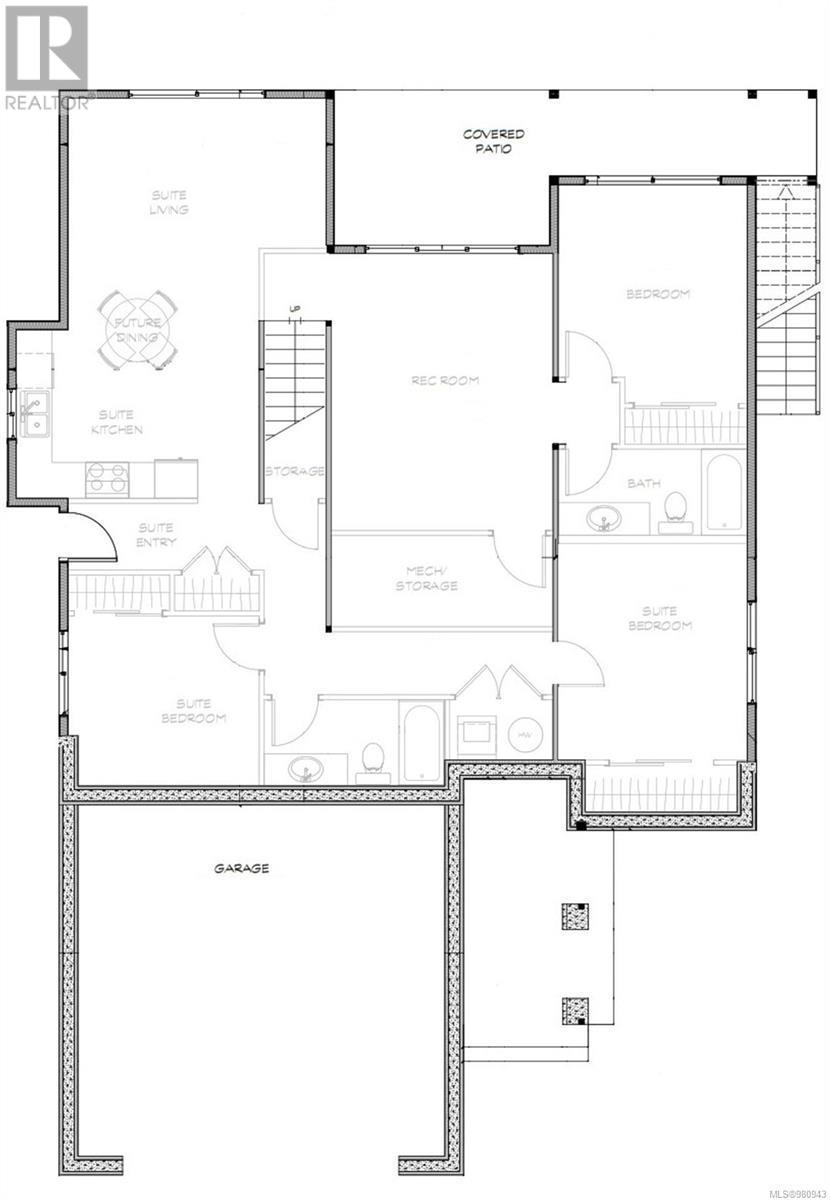18 457 Arizona Dr Campbell River, British Columbia V9H 0E4
$1,097,900Maintenance,
$100 Monthly
Maintenance,
$100 MonthlyWelcome to this stunning new build by Crowne Pacific Development, located in the newly developed Southlands strata. This 3,096 SQFT home offers 6 spacious bedrooms, 4 bathrooms, and a fully self contained legal, 2 bedroom suite—perfect for guests, family, or rental income. The top floor features a level entry rancher layout with open concept living. A cozy gas fireplace adds charm, while the chef inspired kitchen boasts quartz countertops, ample cabinetry, and a full appliance package. The walk out basement includes the legal suite with its own private entrance for ultimate privacy and comfort. With thoughtful details including a professional landscaping package, this home blends practicality and beauty. Move in ready and perfectly designed for modern living, experience the best of Southlands—where quality meets convenience. Your dream home awaits! (id:48643)
Property Details
| MLS® Number | 980943 |
| Property Type | Single Family |
| Neigbourhood | Willow Point |
| Community Features | Pets Allowed, Family Oriented |
| Features | Other |
| Parking Space Total | 4 |
| Plan | Eps8696 |
Building
| Bathroom Total | 4 |
| Bedrooms Total | 6 |
| Appliances | Refrigerator, Stove, Washer, Dryer |
| Constructed Date | 2024 |
| Cooling Type | Air Conditioned |
| Fireplace Present | Yes |
| Fireplace Total | 1 |
| Heating Fuel | Electric |
| Heating Type | Forced Air, Heat Pump |
| Size Interior | 3,096 Ft2 |
| Total Finished Area | 3096 Sqft |
| Type | House |
Parking
| Garage |
Land
| Access Type | Road Access |
| Acreage | No |
| Size Irregular | 5663 |
| Size Total | 5663 Sqft |
| Size Total Text | 5663 Sqft |
| Zoning Type | Residential |
Rooms
| Level | Type | Length | Width | Dimensions |
|---|---|---|---|---|
| Lower Level | Bonus Room | 12'6 x 13'3 | ||
| Lower Level | Bedroom | 11'8 x 13'4 | ||
| Lower Level | Bathroom | 5 ft | 5 ft x Measurements not available | |
| Main Level | Dining Room | 11'6 x 8'2 | ||
| Main Level | Kitchen | 14 ft | Measurements not available x 14 ft | |
| Main Level | Living Room | 19'11 x 13'6 | ||
| Main Level | Bedroom | 11'9 x 8'3 | ||
| Main Level | Bedroom | 11'9 x 11'9 | ||
| Main Level | Bathroom | 11'9 x 5'7 | ||
| Main Level | Ensuite | 9'2 x 10'10 | ||
| Main Level | Primary Bedroom | 15'6 x 13'5 | ||
| Additional Accommodation | Living Room | 16 ft | 16 ft x Measurements not available | |
| Additional Accommodation | Kitchen | 19 ft | Measurements not available x 19 ft | |
| Additional Accommodation | Bathroom | 5 ft | Measurements not available x 5 ft | |
| Additional Accommodation | Bedroom | 11'8 x 12'11 | ||
| Additional Accommodation | Primary Bedroom | 10'1 x 10'3 |
https://www.realtor.ca/real-estate/27663792/18-457-arizona-dr-campbell-river-willow-point
Contact Us
Contact us for more information

Shaelysse Frankland
972 Shoppers Row
Campbell River, British Columbia V9W 2C5
(250) 286-3293
(888) 286-1932
(250) 286-1932
www.campbellriverrealestate.com/






