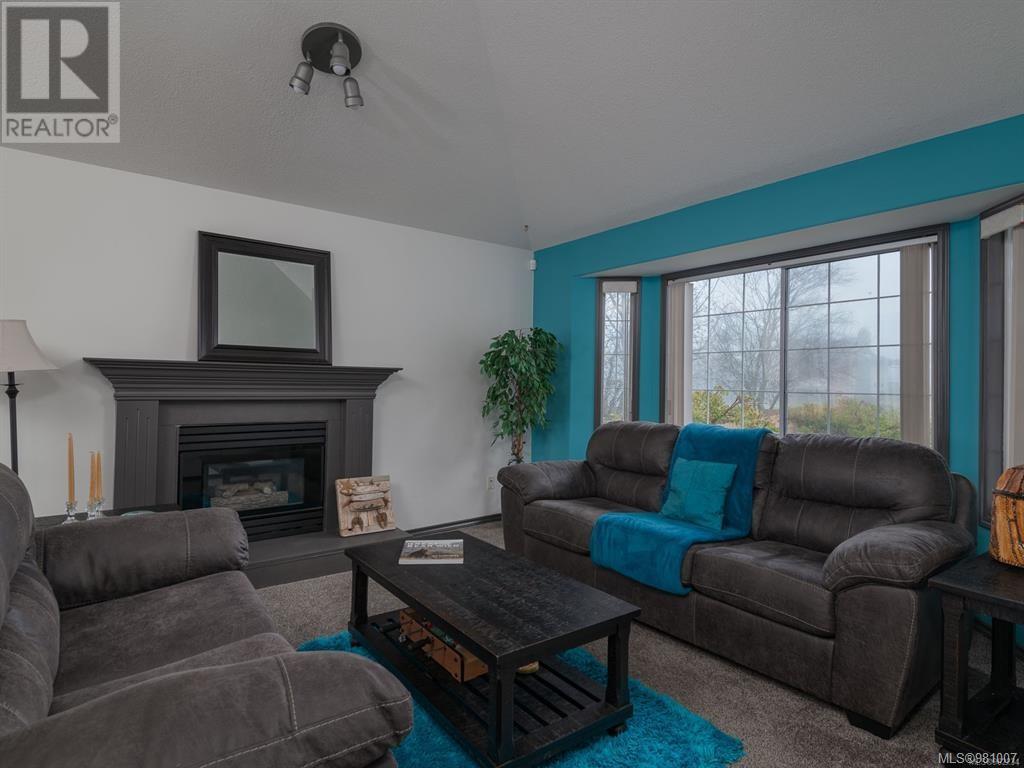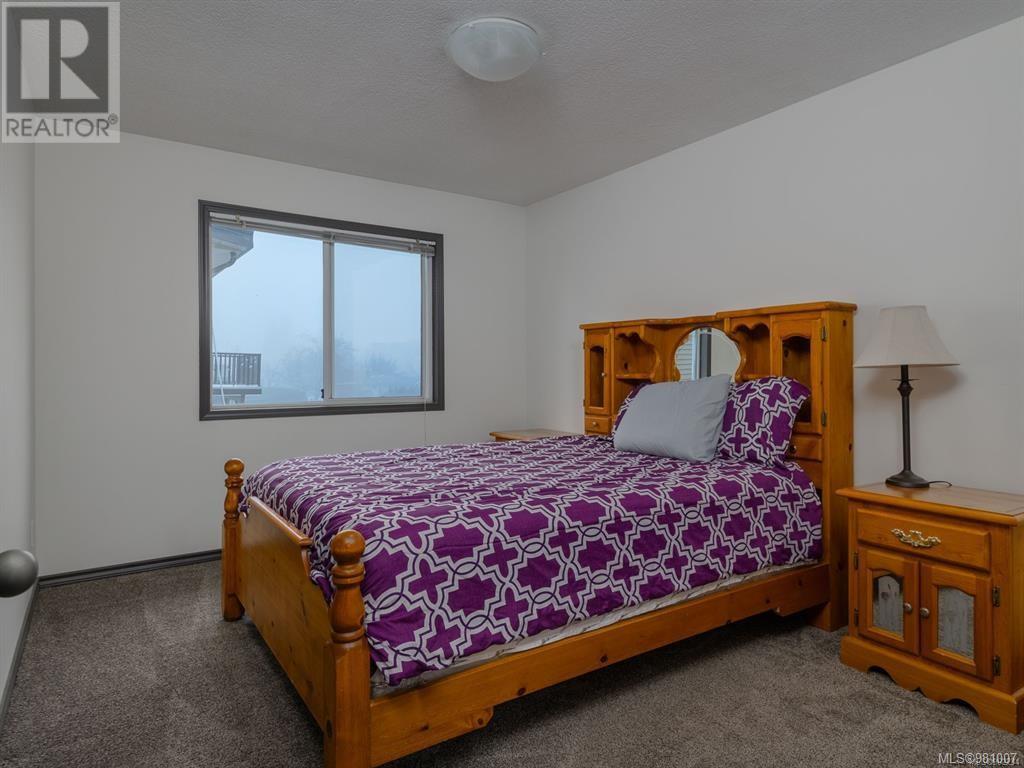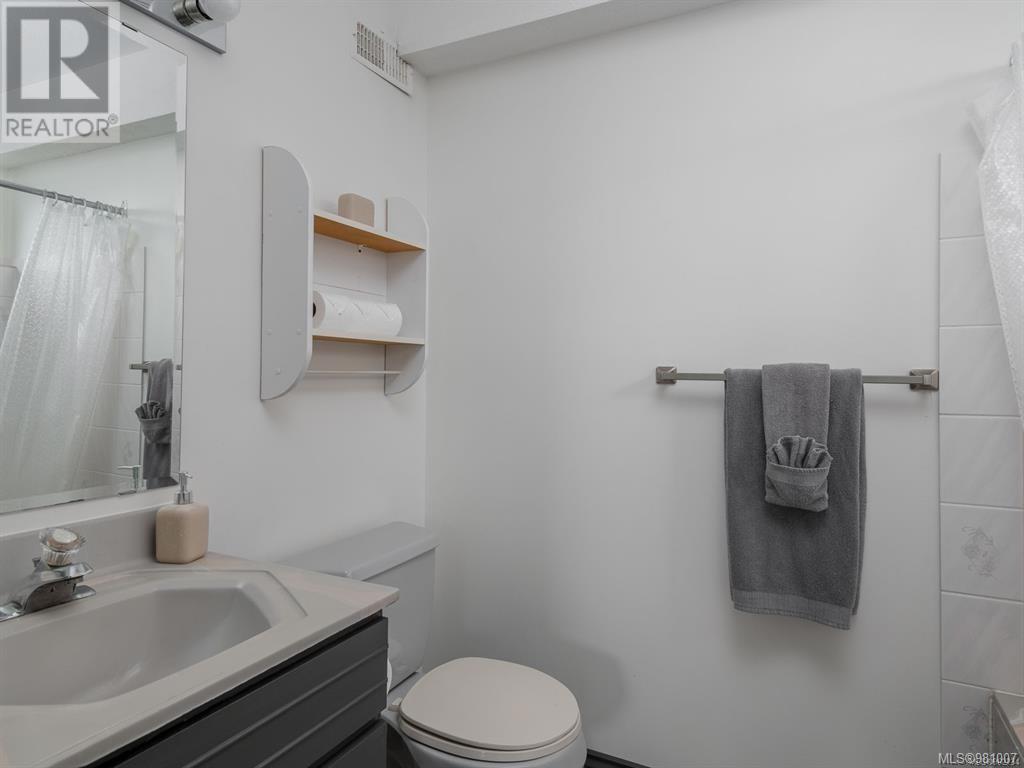3150 Mcnaughton Ave Port Alberni, British Columbia V9Y 7Z8
$849,000
STUNNING FAMILY HOME with IN-LAW SUITE. Experience luxury living in this amazing 5-bedroom, 4-bathroom home nestled in the serene upper South Port Alberni neighborhood with $120K in recent upgrades. Marvel at breathtaking mountain and sunset views from the comfort of your own home. The primary suite, complete with ensuite bathroom, huge walk in closet & stunning views is the perfect place to unwind after a long day. Conveniently located half a block from a school and close to all amenities, this well-maintained residence offers the perfect blend of tranquility and accessibility. Additionally, the 900 square foot 1 bedroom suite with a separate entrance adds versatility to the property, making it an ideal space for guests or potential rental income. Adjacent to some of Port Alberni's best hiking trails. Don't miss the opportunity to call this beautiful place home. (id:48643)
Property Details
| MLS® Number | 981007 |
| Property Type | Single Family |
| Neigbourhood | Port Alberni |
| Parking Space Total | 4 |
| View Type | City View, Mountain View |
Building
| Bathroom Total | 4 |
| Bedrooms Total | 5 |
| Constructed Date | 1992 |
| Cooling Type | See Remarks |
| Fireplace Present | Yes |
| Fireplace Total | 2 |
| Heating Fuel | Electric |
| Heating Type | Forced Air, Heat Pump |
| Size Interior | 3,698 Ft2 |
| Total Finished Area | 3227 Sqft |
| Type | House |
Land
| Acreage | No |
| Size Irregular | 8250 |
| Size Total | 8250 Sqft |
| Size Total Text | 8250 Sqft |
| Zoning Description | R1 |
| Zoning Type | Residential |
Rooms
| Level | Type | Length | Width | Dimensions |
|---|---|---|---|---|
| Second Level | Primary Bedroom | 22 ft | 19 ft | 22 ft x 19 ft |
| Second Level | Bedroom | 12'8 x 10'5 | ||
| Second Level | Bedroom | 12'8 x 10'5 | ||
| Second Level | Bonus Room | 15 ft | 15 ft x Measurements not available | |
| Second Level | Ensuite | 5-Piece | ||
| Second Level | Bathroom | 4-Piece | ||
| Lower Level | Storage | 13'6 x 16'9 | ||
| Lower Level | Family Room | 29 ft | 29 ft x Measurements not available | |
| Lower Level | Bathroom | 4-Piece | ||
| Lower Level | Kitchen | 18'2 x 17'7 | ||
| Lower Level | Bedroom | 13 ft | Measurements not available x 13 ft | |
| Main Level | Living Room | 15'2 x 20'8 | ||
| Main Level | Laundry Room | 10'3 x 9'10 | ||
| Main Level | Kitchen | 19 ft | Measurements not available x 19 ft | |
| Main Level | Entrance | 7'4 x 7'11 | ||
| Main Level | Family Room | 14'6 x 14'2 | ||
| Main Level | Dining Room | 12'7 x 11'3 | ||
| Main Level | Eating Area | 9'6 x 10'5 | ||
| Main Level | Bedroom | 9 ft | Measurements not available x 9 ft | |
| Main Level | Bathroom | 2-Piece |
https://www.realtor.ca/real-estate/27667045/3150-mcnaughton-ave-port-alberni-port-alberni
Contact Us
Contact us for more information
Daniel Savard
#1 - 4505 Victoria Quay
Port Alberni, British Columbia V9Y 6G2
(250) 723-5478
(250) 723-2736






























