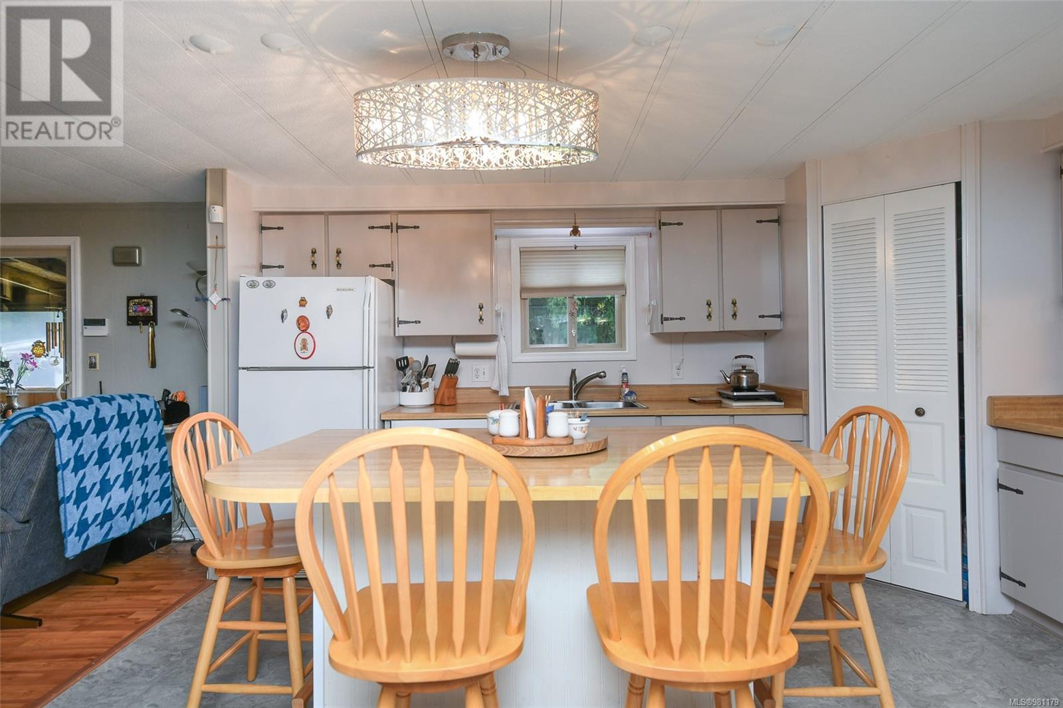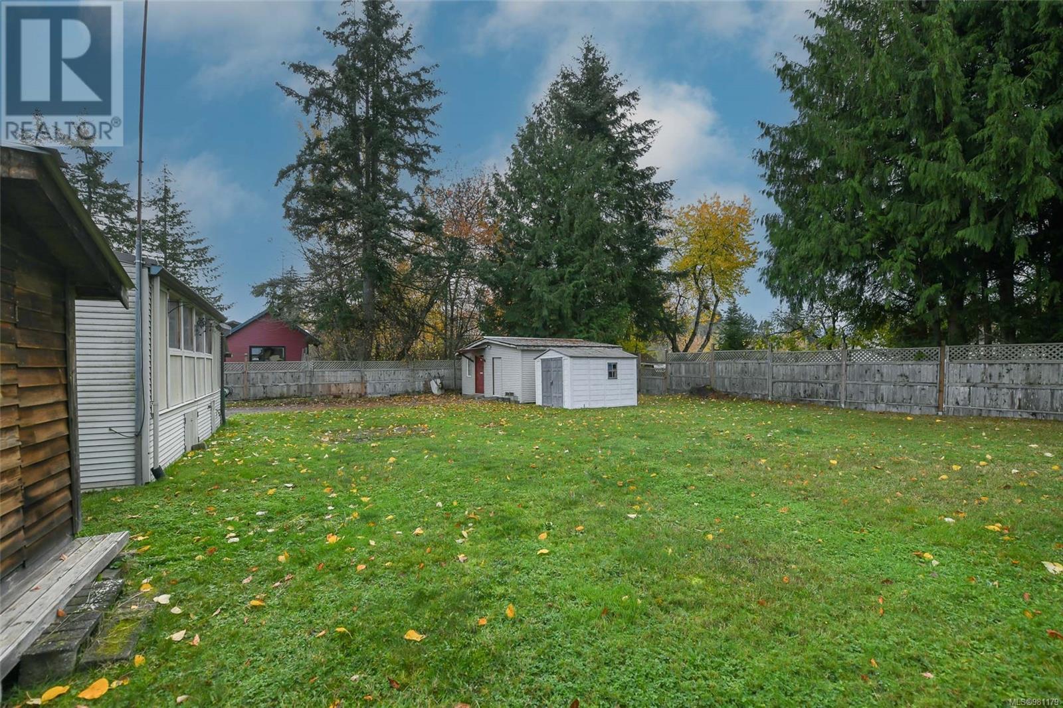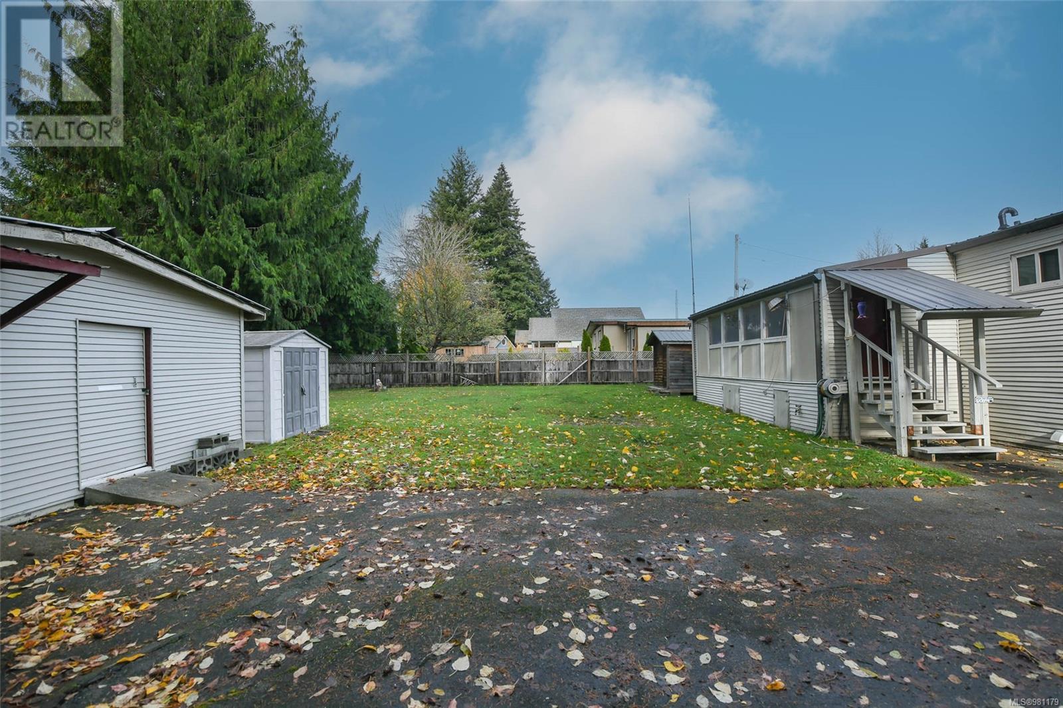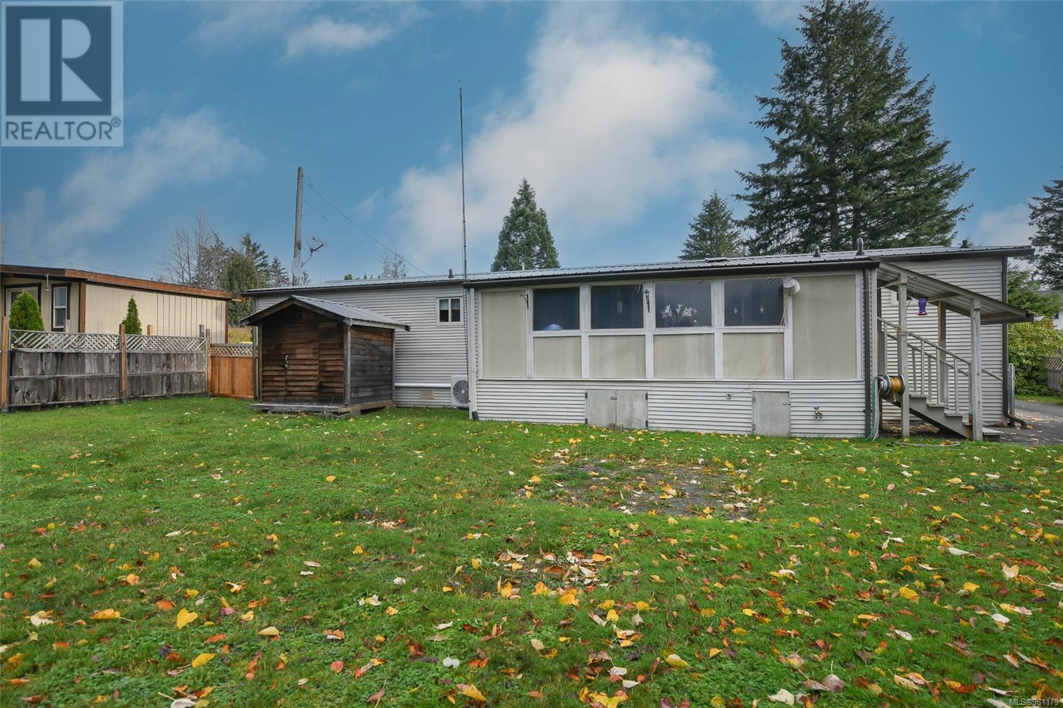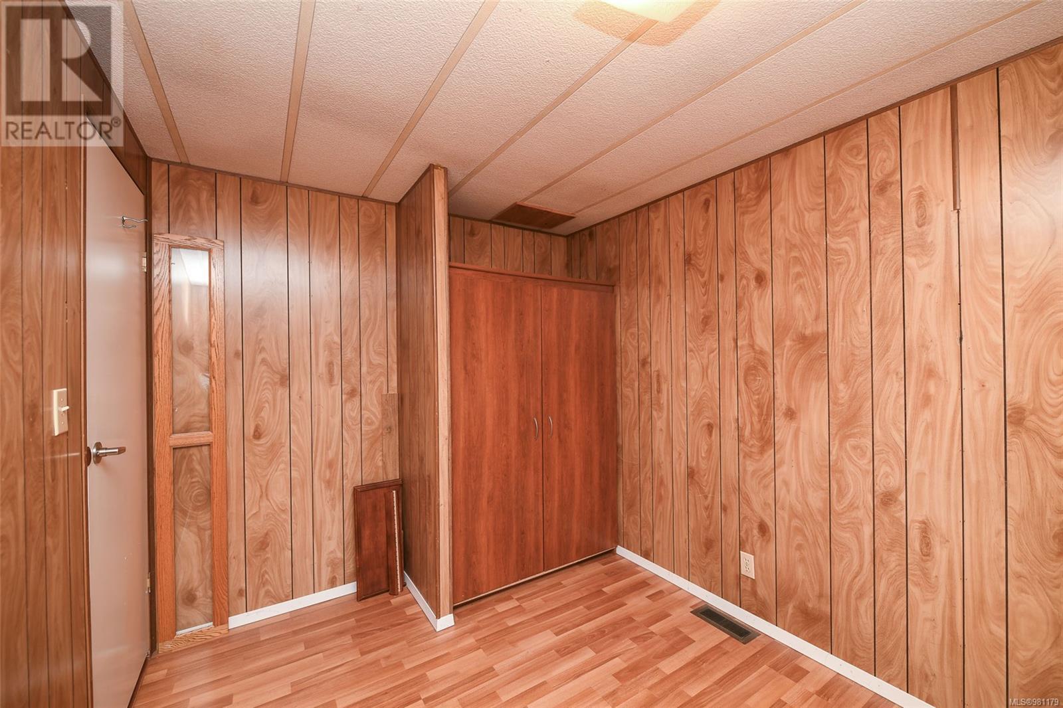4719 Mapleridge Dr Courtenay, British Columbia V9N 5Z3
$550,000
This one owner home has been lovingly cared for over the years. Situated on a quarter acre level lot on a quiet street, just a few minutes from all the amenities! Room to spread out with open concept family room and kitchen, plus separate living room space! Eating bar is an inviting space to chat with company or kiddos. Workshop for projects or storage! The recent Heat Pump will keep you so comfortable through all the seasons. The beautifully tiled shower in the en suite is easily accessible. This three bedroom two bedroom rancher on a lovely, quiet street is a great nest for your family or retirement. (id:48643)
Property Details
| MLS® Number | 981179 |
| Property Type | Single Family |
| Neigbourhood | Courtenay City |
| Features | Level Lot, Other |
| Parking Space Total | 4 |
| Structure | Workshop |
Building
| Bathroom Total | 2 |
| Bedrooms Total | 3 |
| Constructed Date | 1976 |
| Cooling Type | Air Conditioned |
| Heating Fuel | Electric |
| Heating Type | Heat Pump |
| Size Interior | 1,870 Ft2 |
| Total Finished Area | 1338 Sqft |
| Type | Manufactured Home |
Land
| Acreage | No |
| Size Irregular | 10019 |
| Size Total | 10019 Sqft |
| Size Total Text | 10019 Sqft |
| Zoning Type | Residential |
Rooms
| Level | Type | Length | Width | Dimensions |
|---|---|---|---|---|
| Main Level | Sunroom | 23'8 x 7'5 | ||
| Main Level | Ensuite | 3-Piece | ||
| Main Level | Primary Bedroom | 10'7 x 14'8 | ||
| Main Level | Bedroom | 8'6 x 9'2 | ||
| Main Level | Bedroom | 8 ft | 8 ft x Measurements not available | |
| Main Level | Bathroom | 4-Piece | ||
| Main Level | Family Room | 13'10 x 11'7 | ||
| Main Level | Kitchen | 13'1 x 11'7 | ||
| Main Level | Dining Room | 8'11 x 11'7 | ||
| Main Level | Living Room | 12 ft | 12 ft x Measurements not available | |
| Main Level | Entrance | 5'2 x 7'10 |
https://www.realtor.ca/real-estate/27678393/4719-mapleridge-dr-courtenay-courtenay-city
Contact Us
Contact us for more information
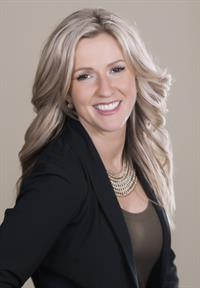
Amanda Racine
#121 - 750 Comox Road
Courtenay, British Columbia V9N 3P6
(250) 334-3124
(800) 638-4226
(250) 334-1901







