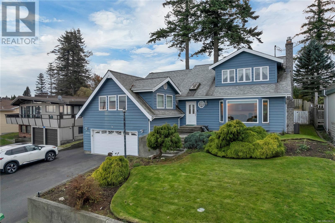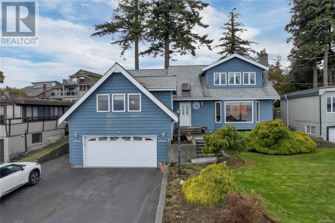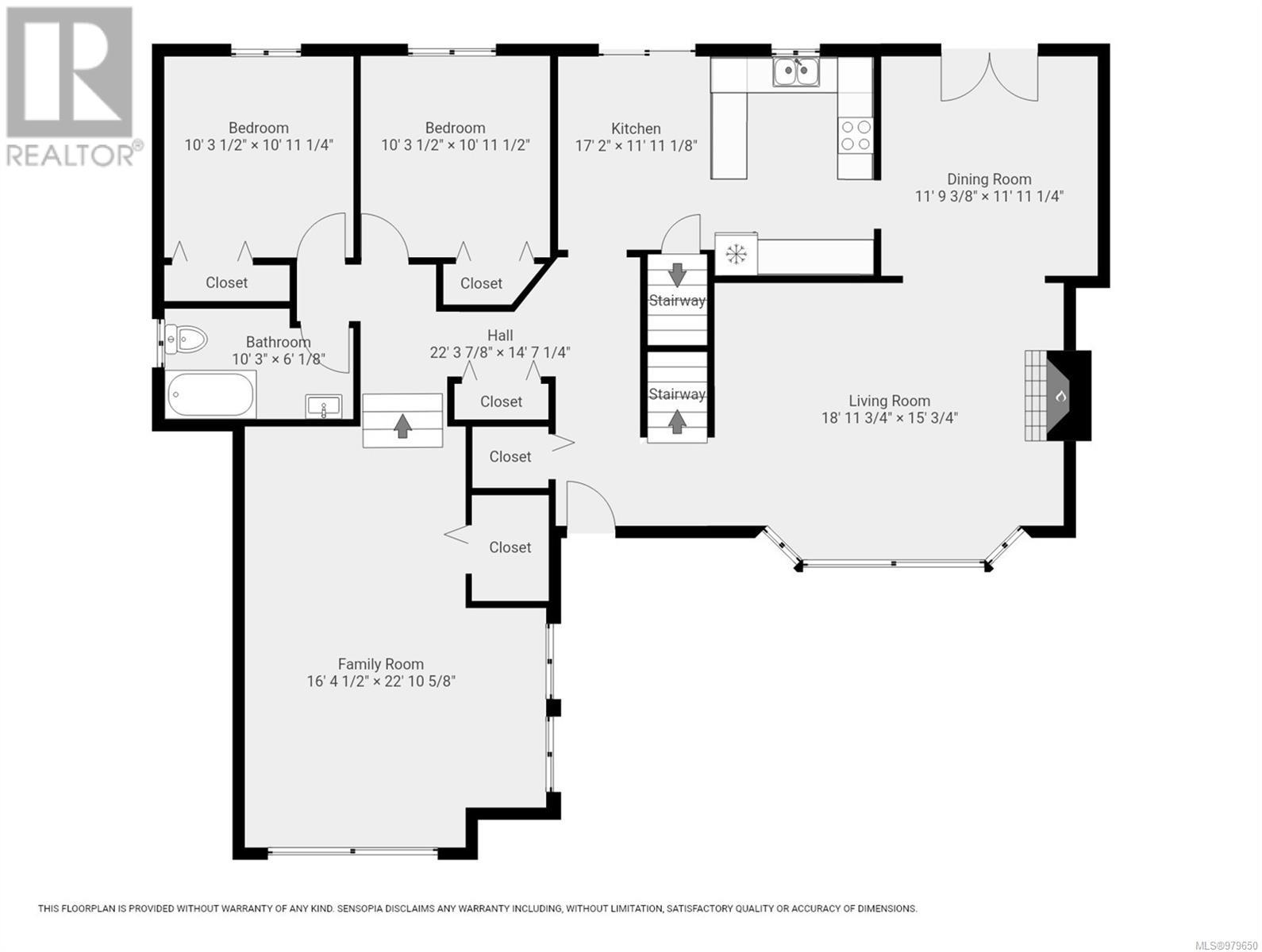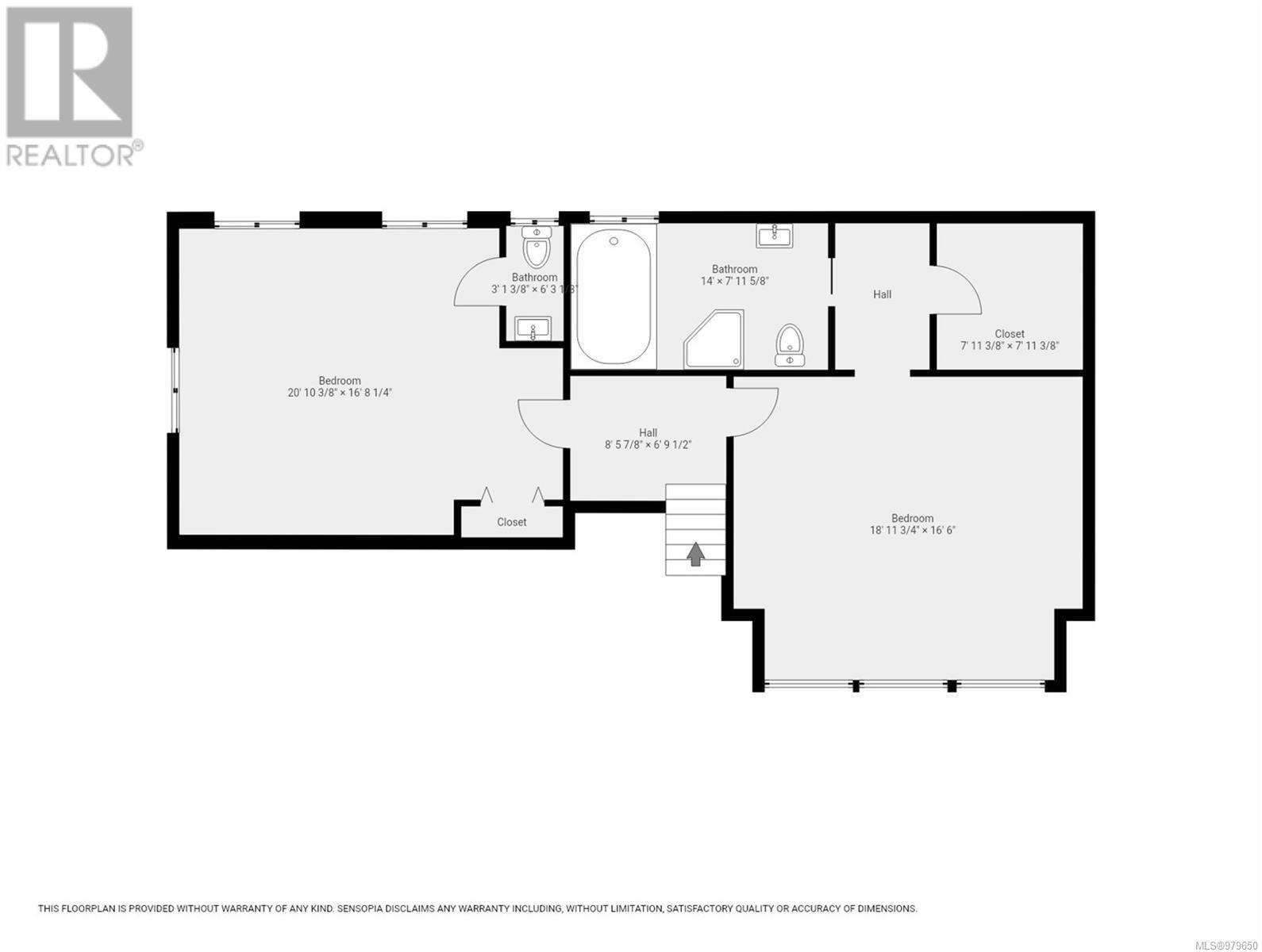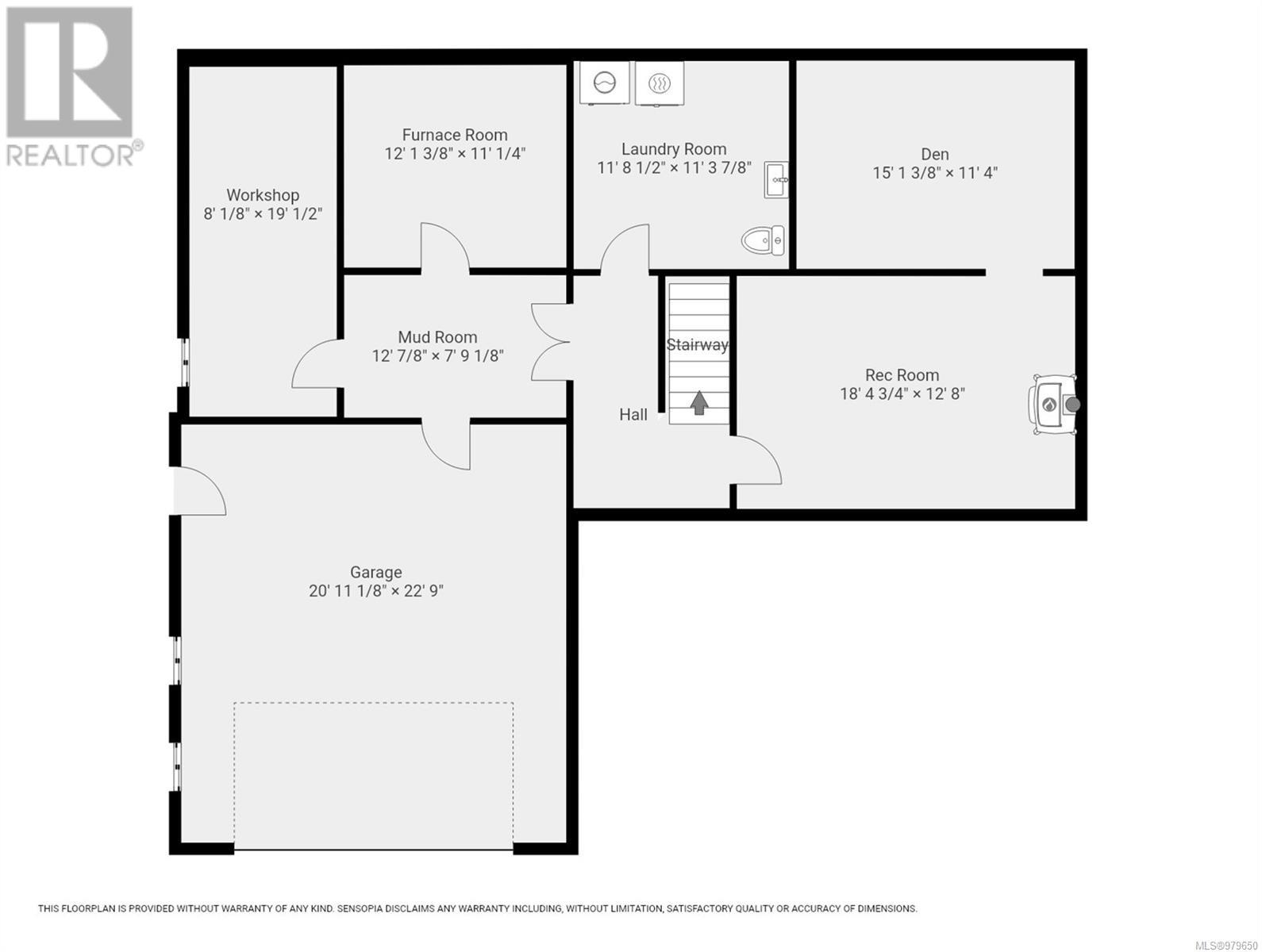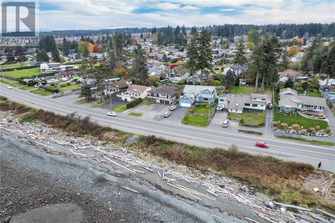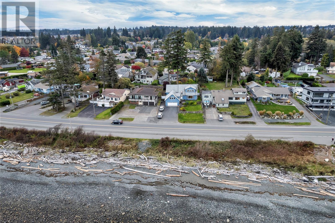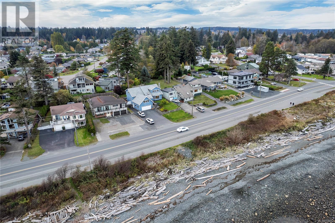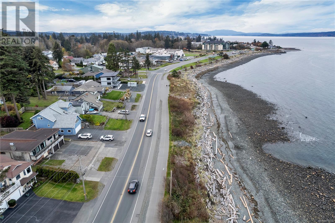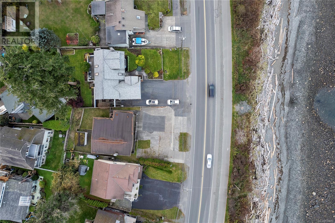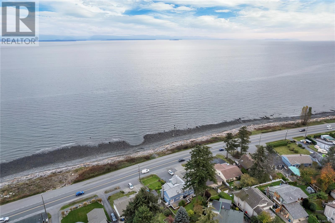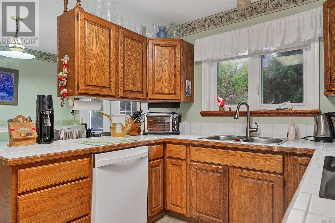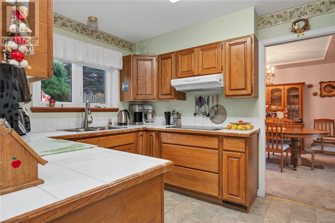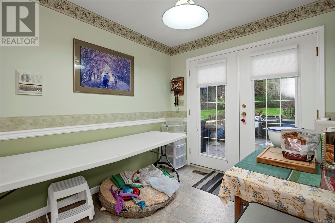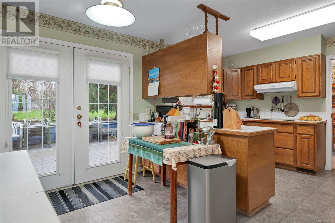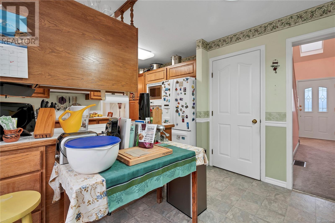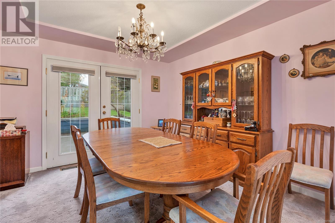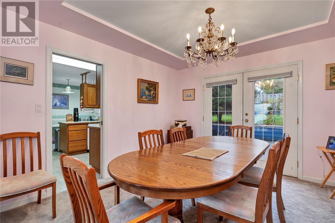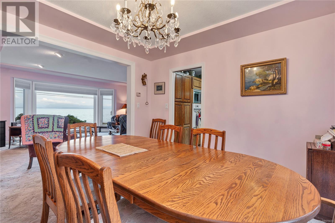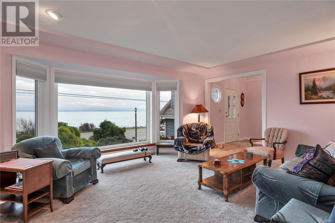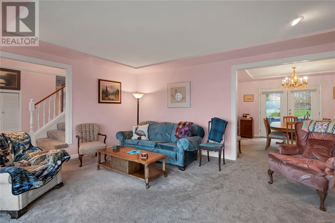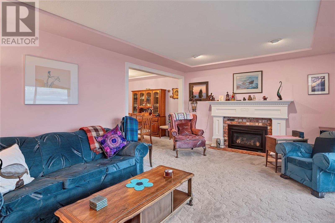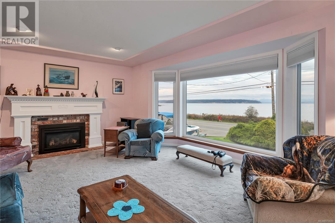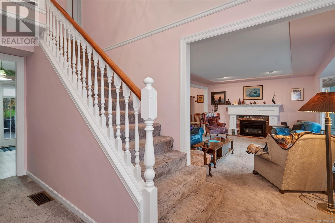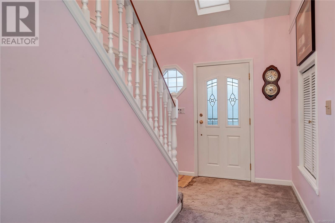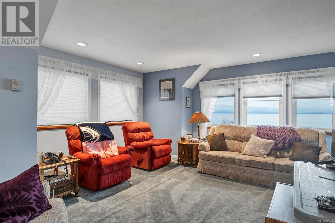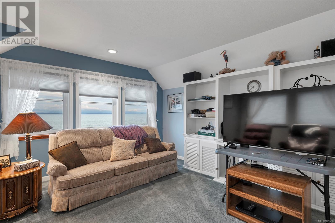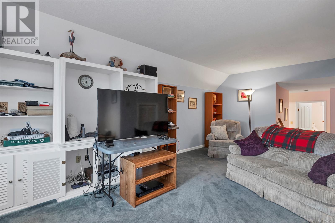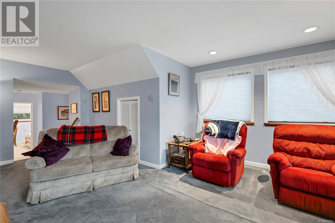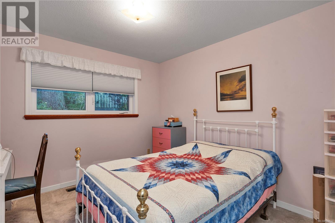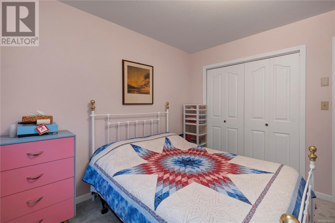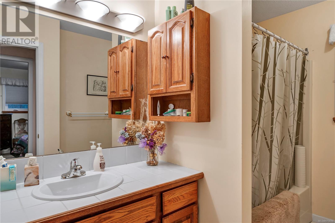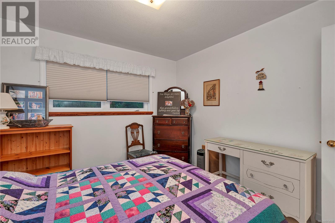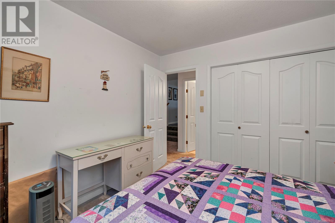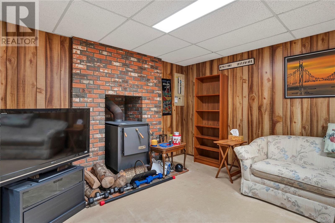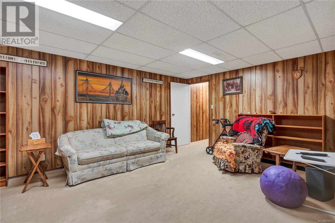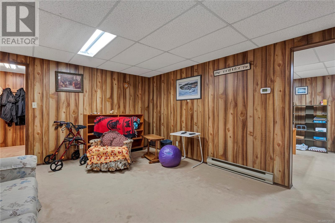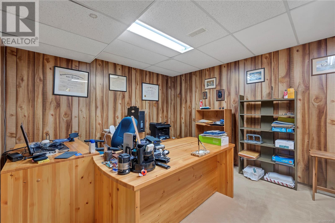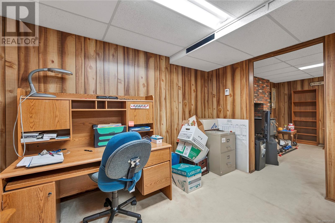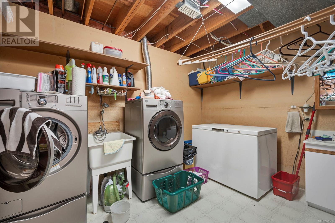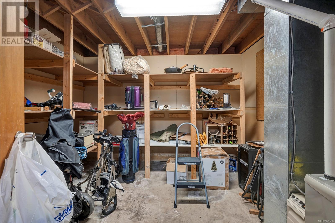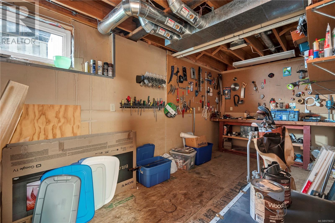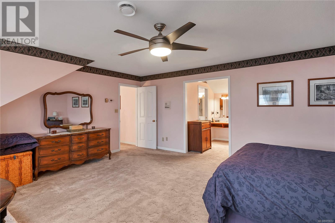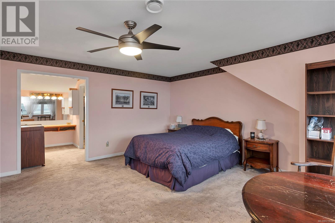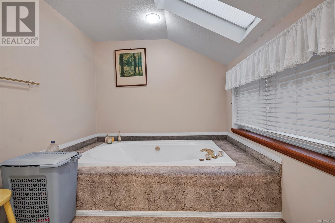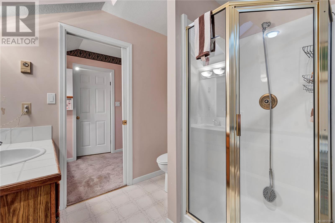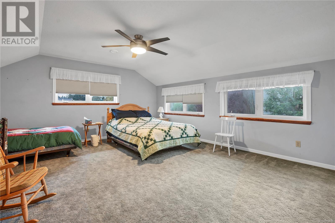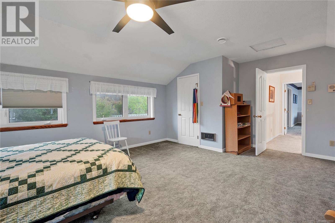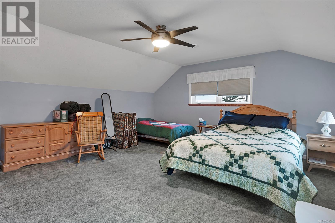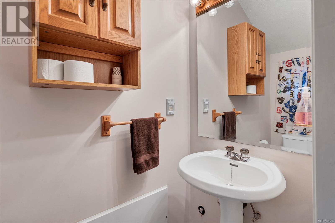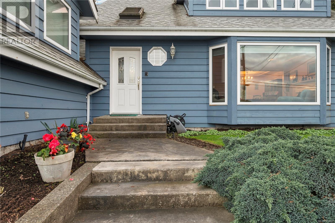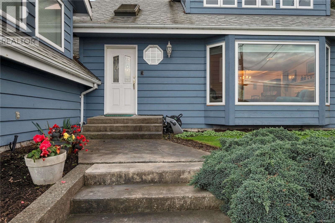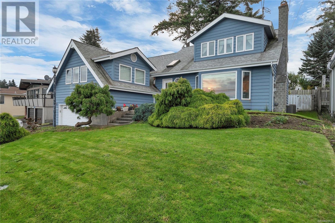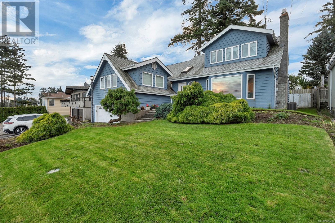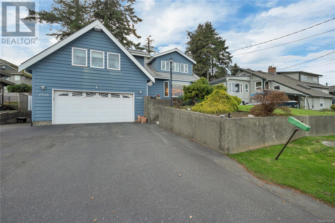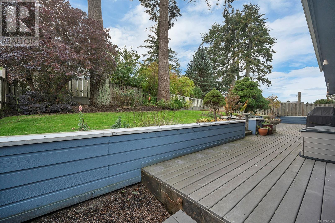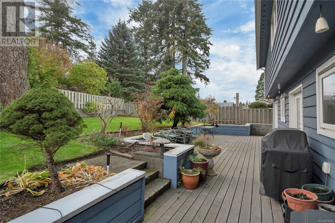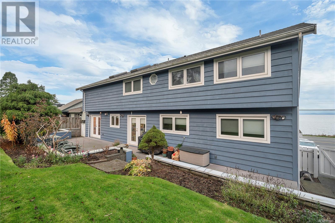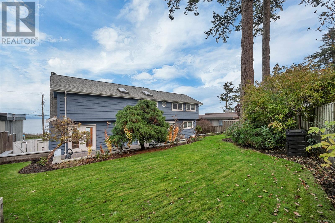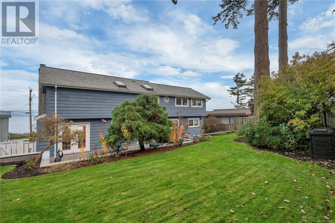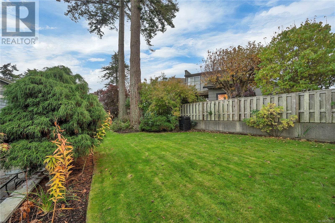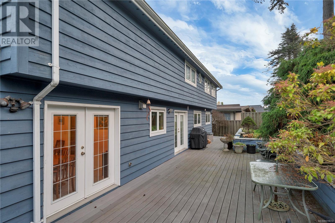2926 Island Hwy S Campbell River, British Columbia V9W 1C8
$1,085,000
The VIEW!! No TV necessary in this home! Discover your dream coastal retreat in this spacious 4-bedroom, 3-bath home in Willow Point, just steps from the ocean. Enjoy the inviting living room with a cozy gas fireplace and a built-in entertainment center in the family room, perfect for gatherings. The well-appointed kitchen features beautiful oak cabinets, while a versatile in home workshop adds extra convenience. Beautiful mature perennial trees and shrubs create a low-maintenance landscape, enhancing the property's charm. With stunning views of marine life and passing cruise ships, this home is an idylic blend of comfort and seaside charm. Embrace the coastal lifestyle you've always wanted! (id:48643)
Property Details
| MLS® Number | 979650 |
| Property Type | Single Family |
| Neigbourhood | Willow Point |
| Features | Other, Marine Oriented |
| Parking Space Total | 5 |
| Plan | Vip36960 |
| View Type | Ocean View |
Building
| Bathroom Total | 4 |
| Bedrooms Total | 4 |
| Constructed Date | 1987 |
| Cooling Type | Air Conditioned |
| Fireplace Present | Yes |
| Fireplace Total | 1 |
| Heating Fuel | Natural Gas |
| Heating Type | Heat Pump |
| Size Interior | 4,395 Ft2 |
| Total Finished Area | 3565 Sqft |
| Type | House |
Land
| Access Type | Road Access |
| Acreage | No |
| Size Irregular | 8276 |
| Size Total | 8276 Sqft |
| Size Total Text | 8276 Sqft |
| Zoning Description | Ri |
| Zoning Type | Residential |
Rooms
| Level | Type | Length | Width | Dimensions |
|---|---|---|---|---|
| Third Level | Bathroom | 2-Piece | ||
| Third Level | Ensuite | 4-Piece | ||
| Third Level | Bedroom | 20'10 x 16'8 | ||
| Third Level | Primary Bedroom | 18'11 x 16'6 | ||
| Lower Level | Bathroom | 2-Piece | ||
| Lower Level | Workshop | 8' x 19' | ||
| Lower Level | Utility Room | 11 ft | Measurements not available x 11 ft | |
| Lower Level | Laundry Room | 11'8 x 11'3 | ||
| Lower Level | Den | 15'1 x 11'4 | ||
| Lower Level | Recreation Room | 18'4 x 12'8 | ||
| Main Level | Bathroom | 4-Piece | ||
| Main Level | Bedroom | 10'3 x 10'11 | ||
| Main Level | Bedroom | 10'3 x 10'11 | ||
| Main Level | Kitchen | 17'2 x 11'11 | ||
| Main Level | Dining Room | 11'9 x 11'11 | ||
| Main Level | Family Room | 16'4 x 22'10 | ||
| Main Level | Living Room | 18'12 x 15'1 |
https://www.realtor.ca/real-estate/27687655/2926-island-hwy-s-campbell-river-willow-point
Contact Us
Contact us for more information

Melanie Erickson
950 Island Highway
Campbell River, British Columbia V9W 2C3
(250) 286-1187
(250) 286-6144
www.checkrealty.ca/
www.facebook.com/remaxcheckrealty
linkedin.com/company/remaxcheckrealty
x.com/checkrealtycr
www.instagram.com/remaxcheckrealty/

