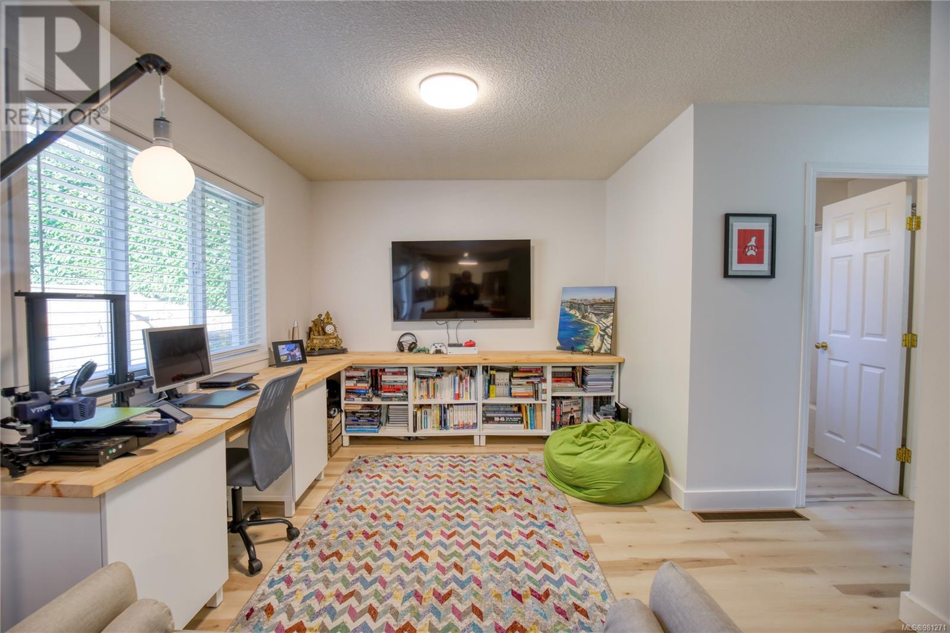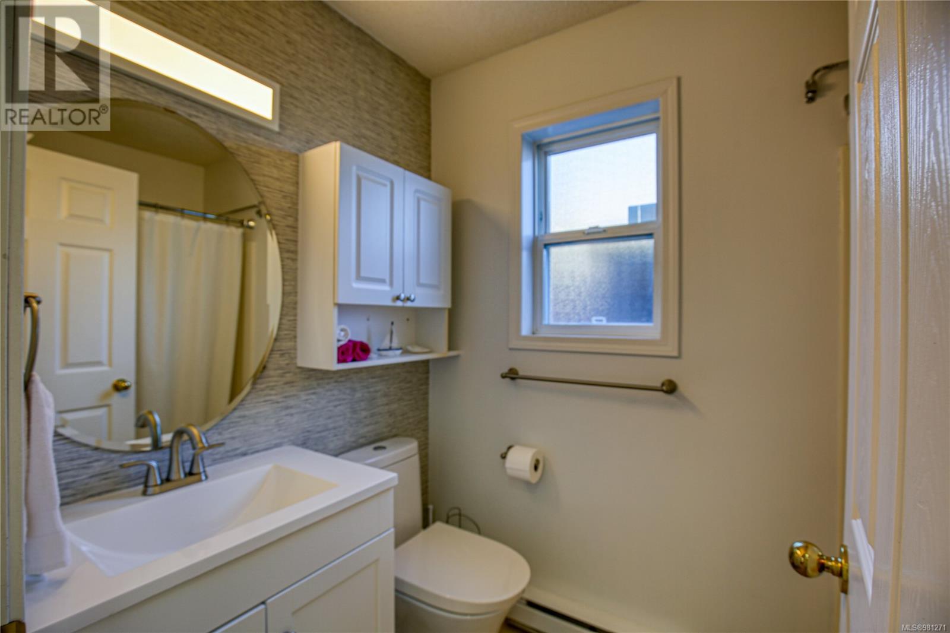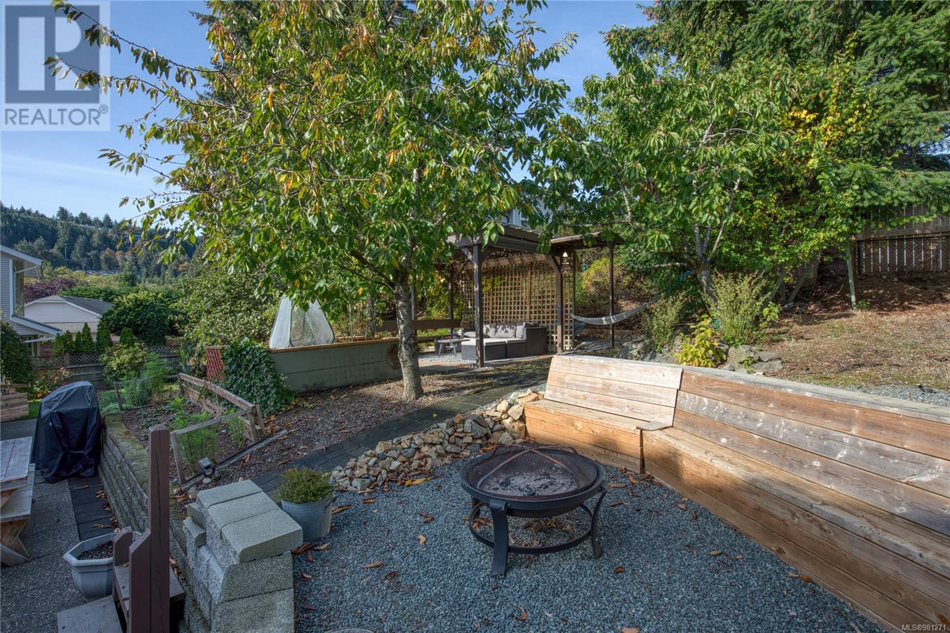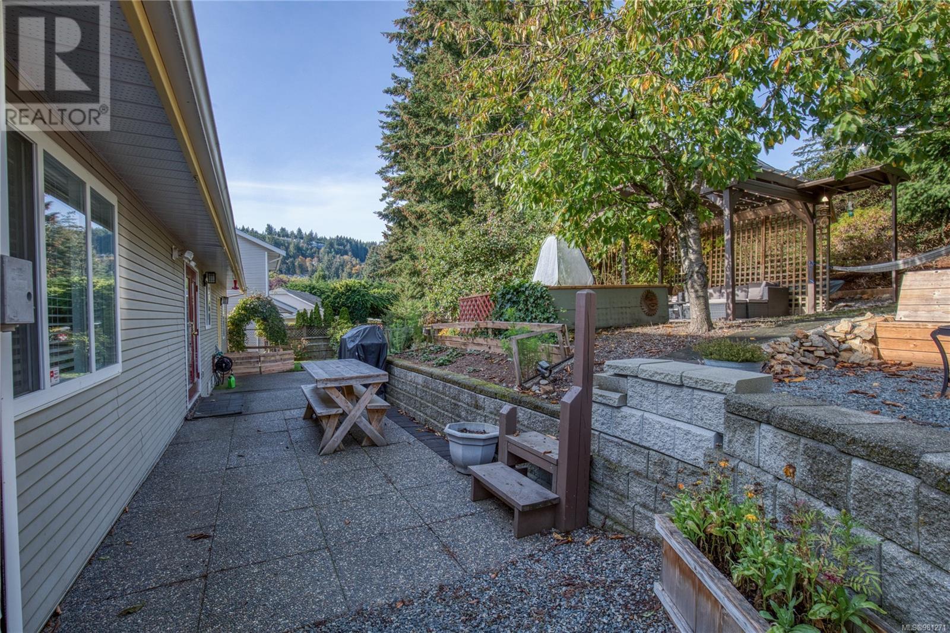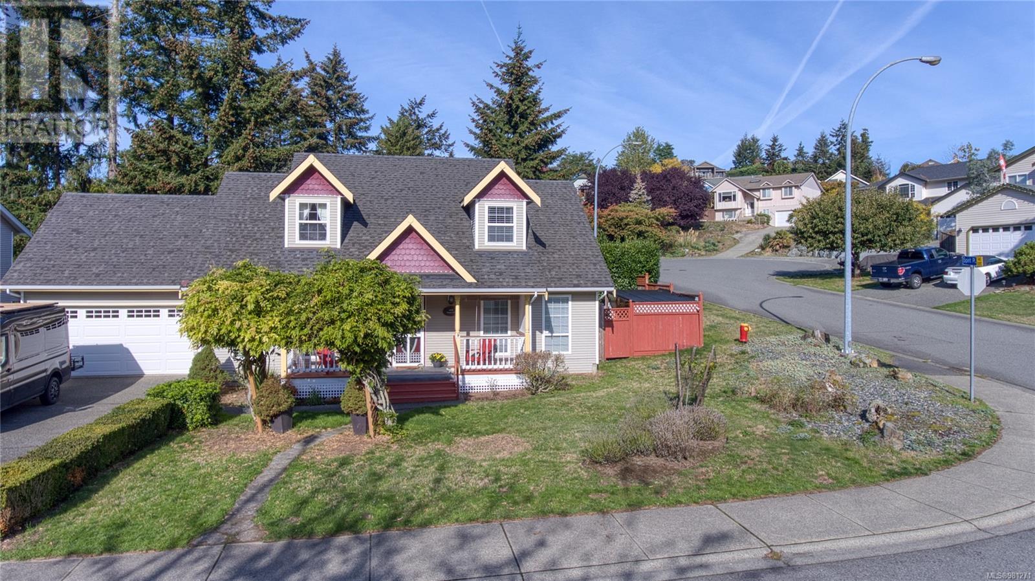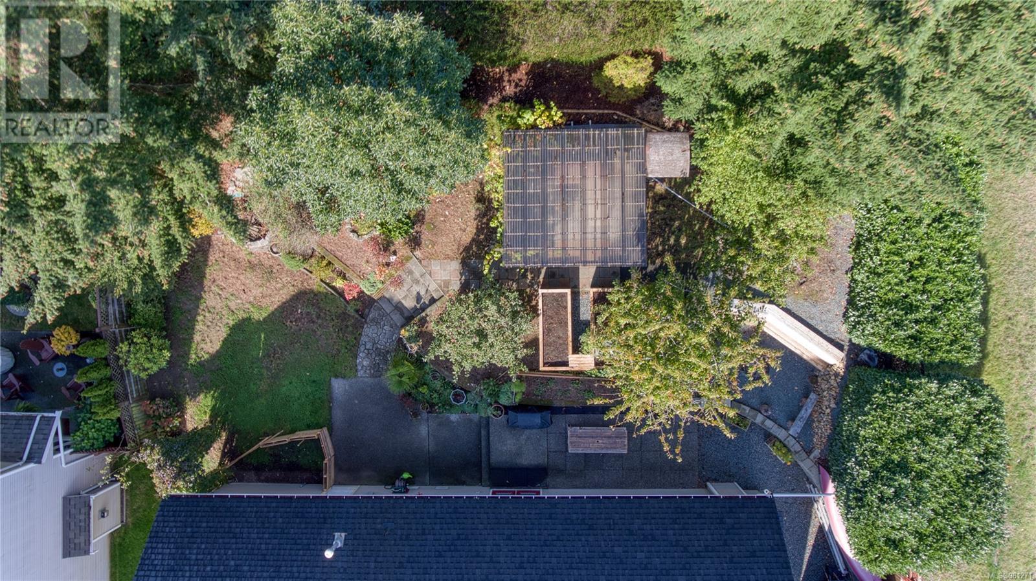4872 Logan's Run Nanaimo, British Columbia V9V 1N8
$799,900
Welcome to this beautifully maintained 3-bedroom, 2-bathroom home, nestled on a desirable corner lot in the Rocky Point neighbourhood of Hammond Bay. This open-concept home offers seamless living, filled with natural light, perfect for both family time and entertaining. The kitchen flows effortlessly into the main living areas, creating a welcoming atmosphere that's ideal for gatherings. Step outside to discover a fenced backyard, covered patio, mature trees, and garden beds. Whether you're enjoying morning coffee or an evening sunset, the patio makes for an inviting retreat. This property is also a short distance to elementary schools, making it a prime choice for families. Additional highlights include a spacious garage for parking and storage, new carpet on the stairs and second level, a natural gas fireplace and the convenience of being close to parks, and bus routes. This home truly has it all—a blend of comfort, convenience, and charm. Don’t miss the opportunity to make it yours! (id:48643)
Property Details
| MLS® Number | 981271 |
| Property Type | Single Family |
| Neigbourhood | North Nanaimo |
| Features | Corner Site |
| Parking Space Total | 2 |
| Structure | Patio(s) |
Building
| Bathroom Total | 2 |
| Bedrooms Total | 3 |
| Constructed Date | 1997 |
| Cooling Type | Air Conditioned |
| Fireplace Present | Yes |
| Fireplace Total | 1 |
| Heating Fuel | Electric, Natural Gas |
| Heating Type | Baseboard Heaters, Forced Air |
| Size Interior | 1,722 Ft2 |
| Total Finished Area | 1722 Sqft |
| Type | House |
Parking
| Garage |
Land
| Acreage | No |
| Size Irregular | 8073 |
| Size Total | 8073 Sqft |
| Size Total Text | 8073 Sqft |
| Zoning Type | Residential |
Rooms
| Level | Type | Length | Width | Dimensions |
|---|---|---|---|---|
| Second Level | Bedroom | 11'11 x 11'9 | ||
| Second Level | Ensuite | 4-Piece | ||
| Second Level | Primary Bedroom | 13'10 x 13'1 | ||
| Main Level | Bedroom | 9'5 x 9'5 | ||
| Main Level | Patio | 23'5 x 9'3 | ||
| Main Level | Bathroom | 4-Piece | ||
| Main Level | Family Room | 15'6 x 10'8 | ||
| Main Level | Dining Room | 13'8 x 9'6 | ||
| Main Level | Kitchen | 12 ft | Measurements not available x 12 ft | |
| Main Level | Living Room | 13 ft | Measurements not available x 13 ft | |
| Main Level | Entrance | 5'9 x 3'2 |
https://www.realtor.ca/real-estate/27689651/4872-logans-run-nanaimo-north-nanaimo
Contact Us
Contact us for more information

Angela West
www.angelawest.ca/
202-1551 Estevan Road
Nanaimo, British Columbia V9S 3Y3
(250) 591-4601
(250) 591-4602
www.460realty.com/
twitter.com/460Realty














