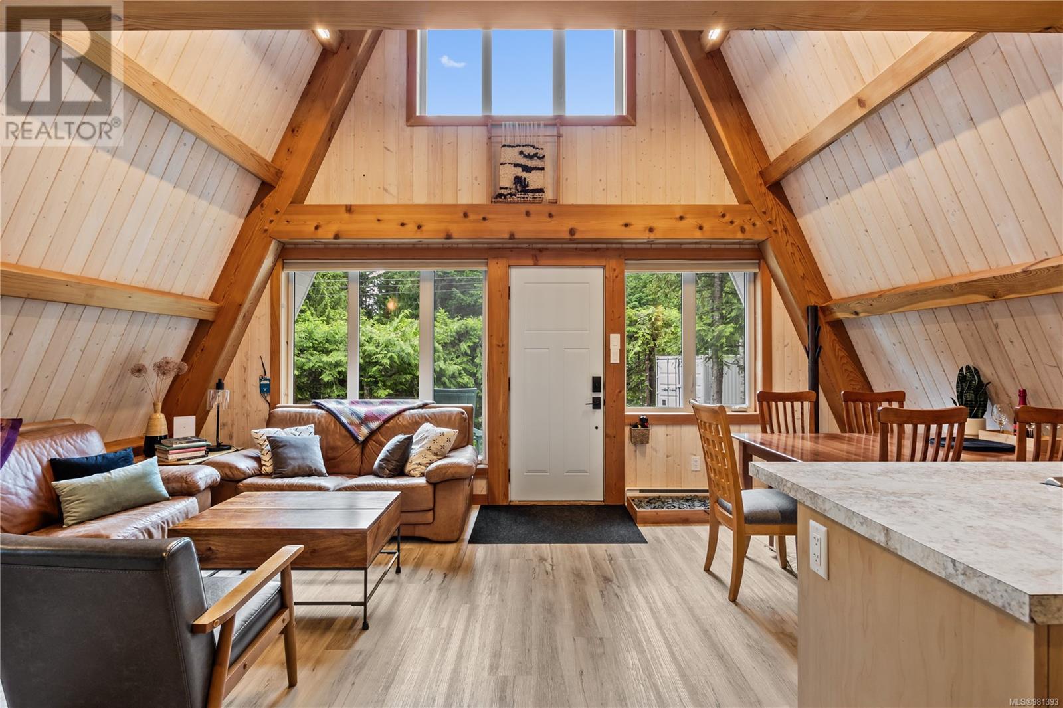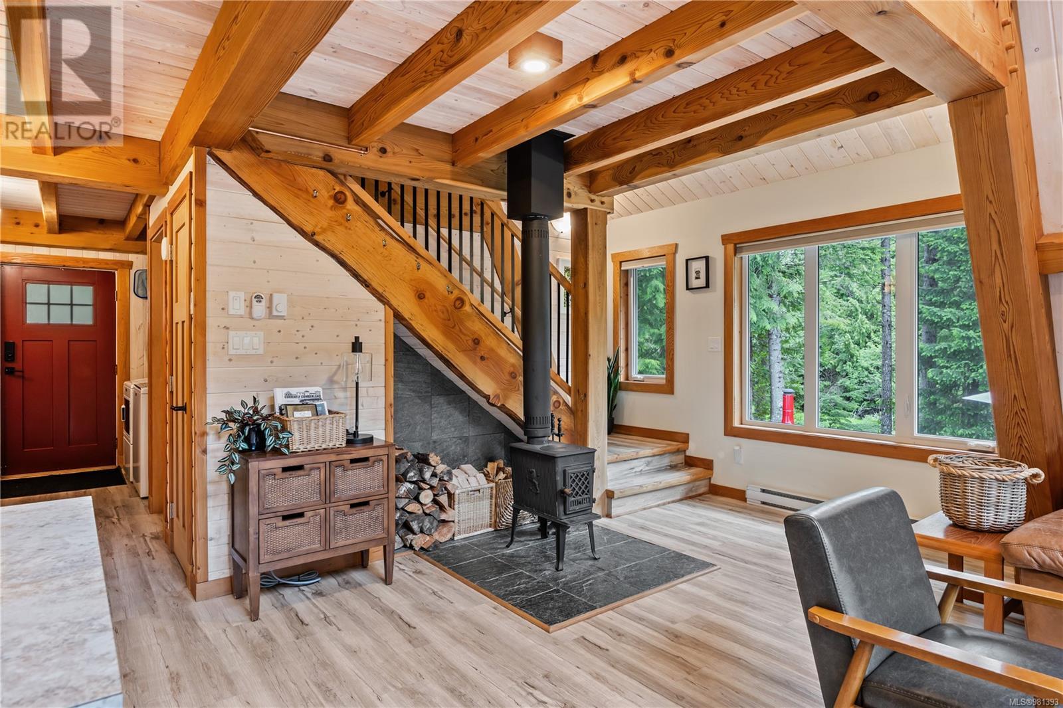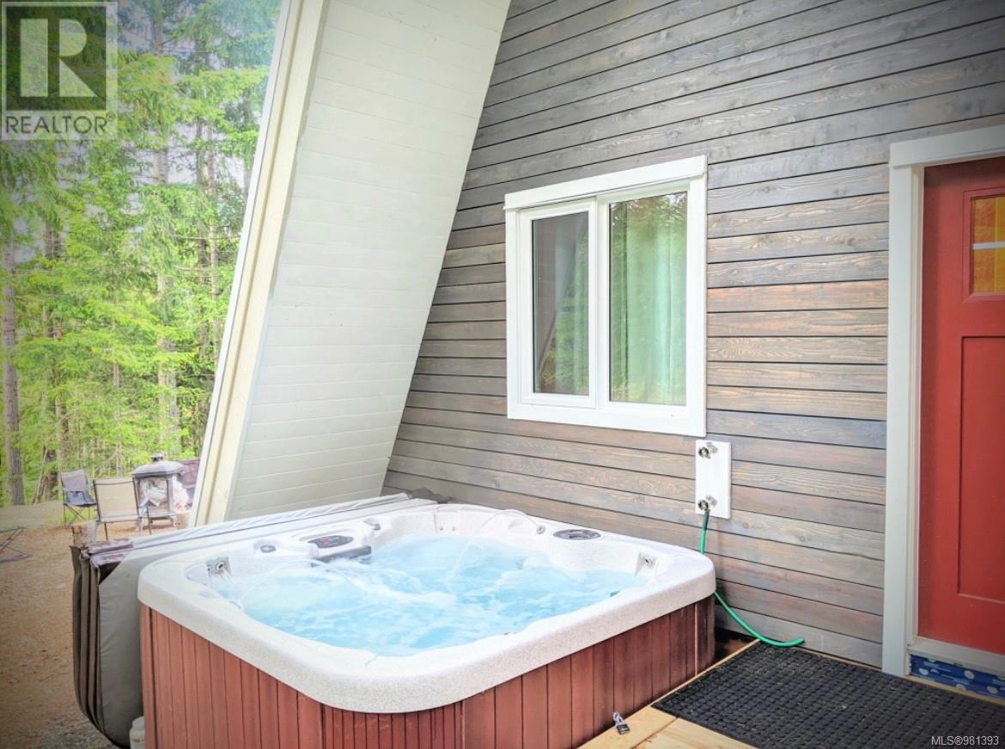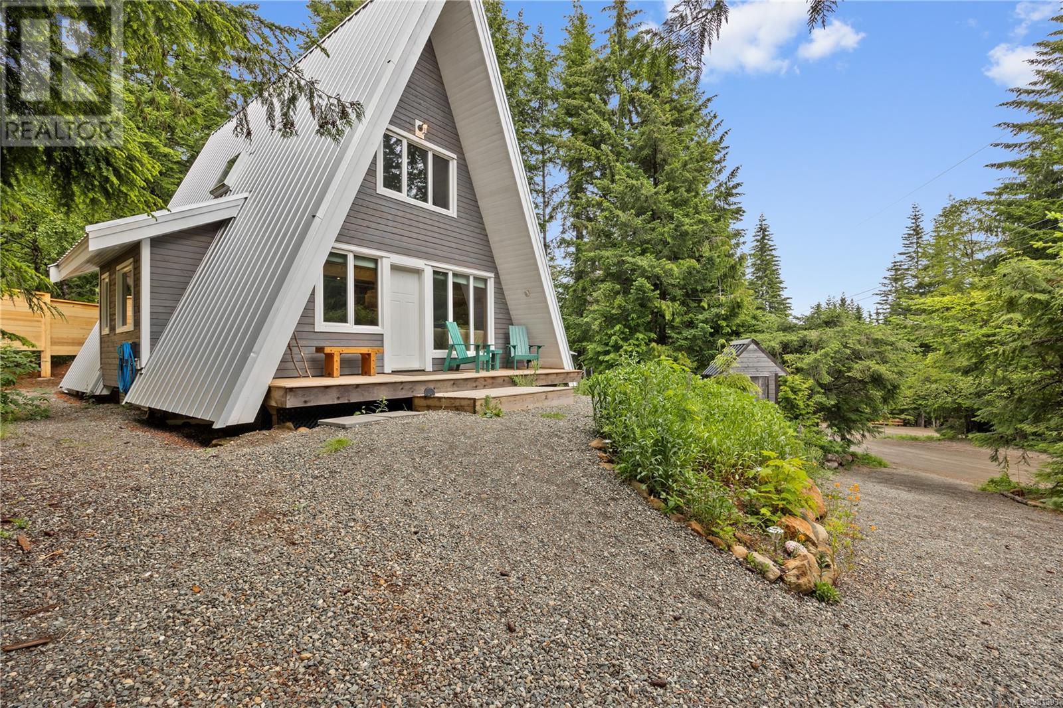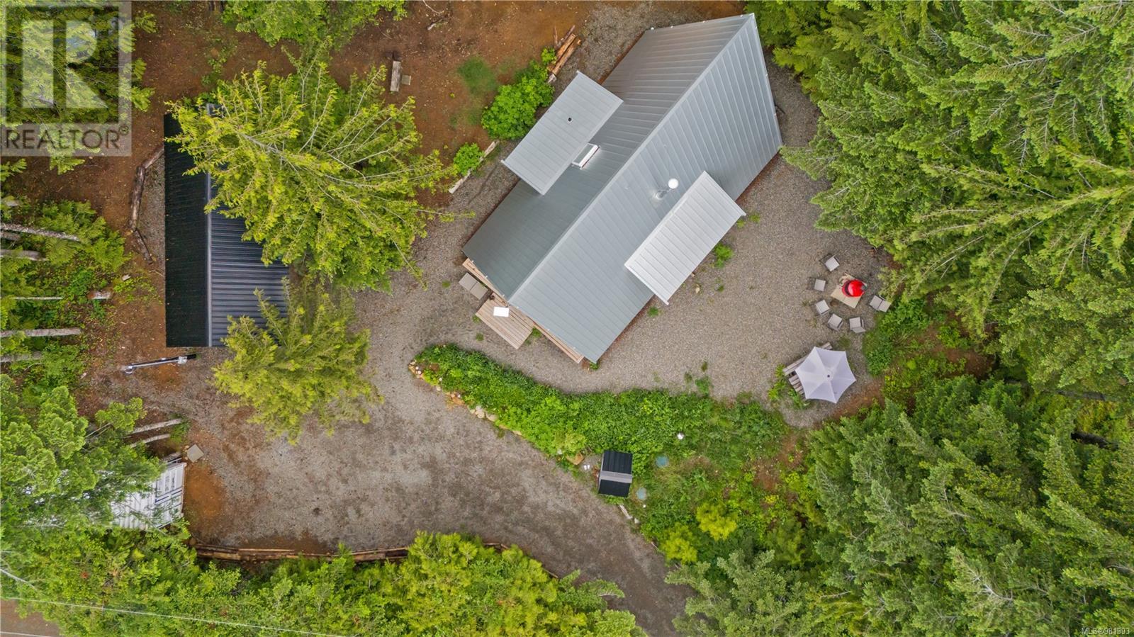5461 Grouse Rd Courtenay, British Columbia V9J 1L2
$739,000
Built in 2019! Do you desire an active outdoor adventurous lifestyle? Welcome to your custom quality built timber A-frame dream home! Click on multimedia tab below for a fun video of this property! Endless mountain biking, hiking, and quadding trails from your doorstep. Less than 25 minutes to town, full Hydro, Water, Septic, Internet. This home is state of the art & sits on the edge of Strathcona Park! Situated in the popular Forbidden Plateau community. Stunning views of the valley and ocean are just steps away. Full main floor living, with bedroom, bathroom and laundry downstairs, 2nd bedroom and living room/loft up. Private hot tub on the back deck to enjoy after days in the trails. Fire pit area for spending time under the twinkling stars. Seacan for toys or shop, plus separate bunkhouse that sleeps 2. Barber's Hole and Nymph Falls swimming/trails are close! Come adventure, come relax. Possible GST implications, depending on your use of the property (id:48643)
Property Details
| MLS® Number | 981393 |
| Property Type | Single Family |
| Neigbourhood | Courtenay North |
| Features | Wooded Area, Other |
| Parking Space Total | 4 |
| Plan | Vip19772 |
| Structure | Shed, Workshop |
Building
| Bathroom Total | 1 |
| Bedrooms Total | 2 |
| Constructed Date | 2019 |
| Cooling Type | None |
| Fireplace Present | Yes |
| Fireplace Total | 2 |
| Heating Fuel | Wood |
| Heating Type | Baseboard Heaters |
| Size Interior | 1,158 Ft2 |
| Total Finished Area | 1158 Sqft |
| Type | House |
Land
| Acreage | No |
| Size Irregular | 16553 |
| Size Total | 16553 Sqft |
| Size Total Text | 16553 Sqft |
| Zoning Type | Residential |
Rooms
| Level | Type | Length | Width | Dimensions |
|---|---|---|---|---|
| Second Level | Bedroom | 14'5 x 6'10 | ||
| Second Level | Family Room | 13'5 x 8'1 | ||
| Main Level | Bathroom | 7'7 x 6'10 | ||
| Main Level | Primary Bedroom | 10 ft | 9 ft | 10 ft x 9 ft |
| Main Level | Laundry Room | 12'3 x 6'7 | ||
| Main Level | Kitchen | 9 ft | 9 ft x Measurements not available | |
| Main Level | Dining Room | 14 ft | 14 ft x Measurements not available | |
| Main Level | Living Room | 21'7 x 9'5 | ||
| Other | Studio | 9 ft | 10 ft | 9 ft x 10 ft |
https://www.realtor.ca/real-estate/27689544/5461-grouse-rd-courtenay-courtenay-north
Contact Us
Contact us for more information
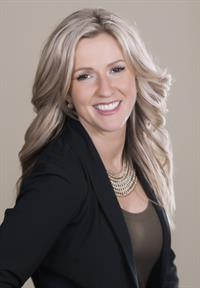
Amanda Racine
#121 - 750 Comox Road
Courtenay, British Columbia V9N 3P6
(250) 334-3124
(800) 638-4226
(250) 334-1901





