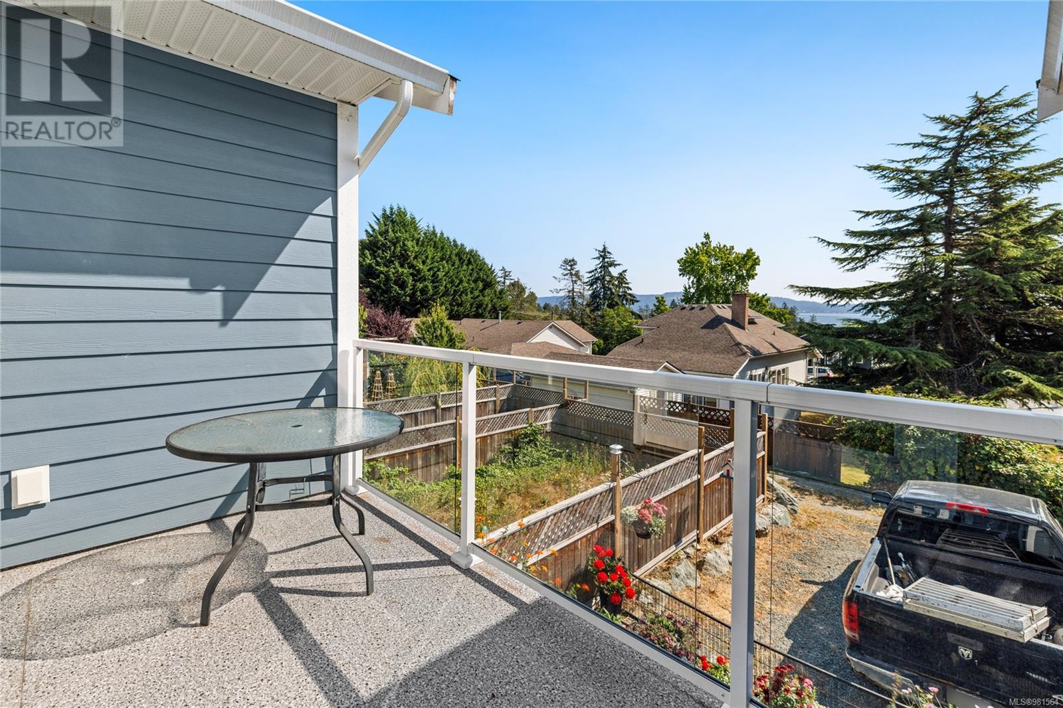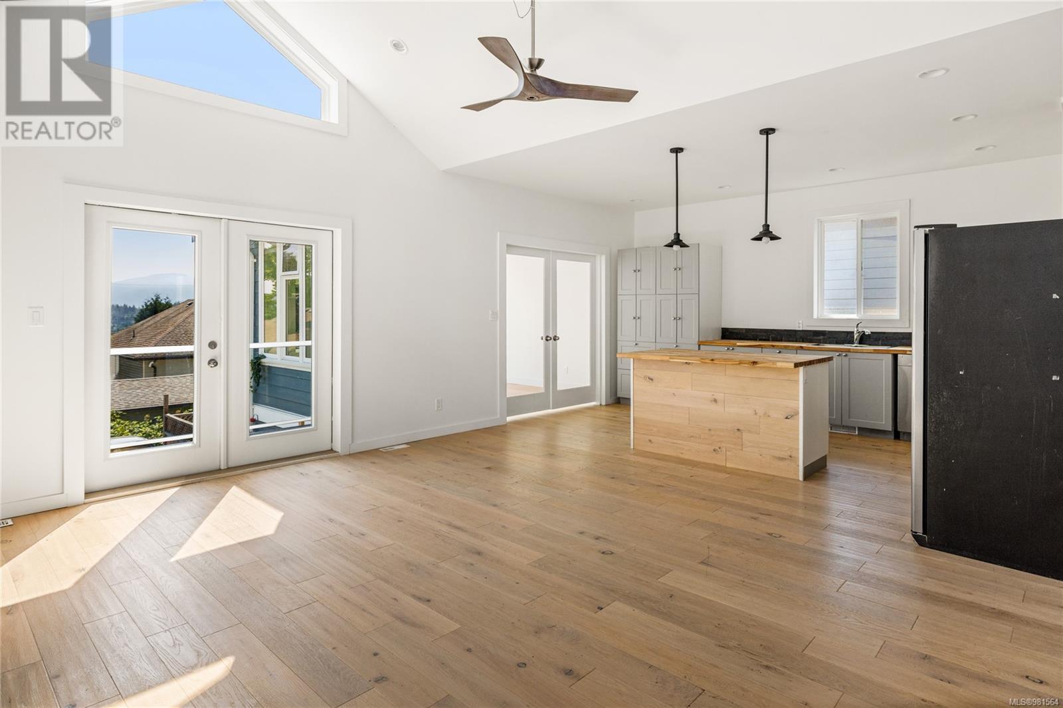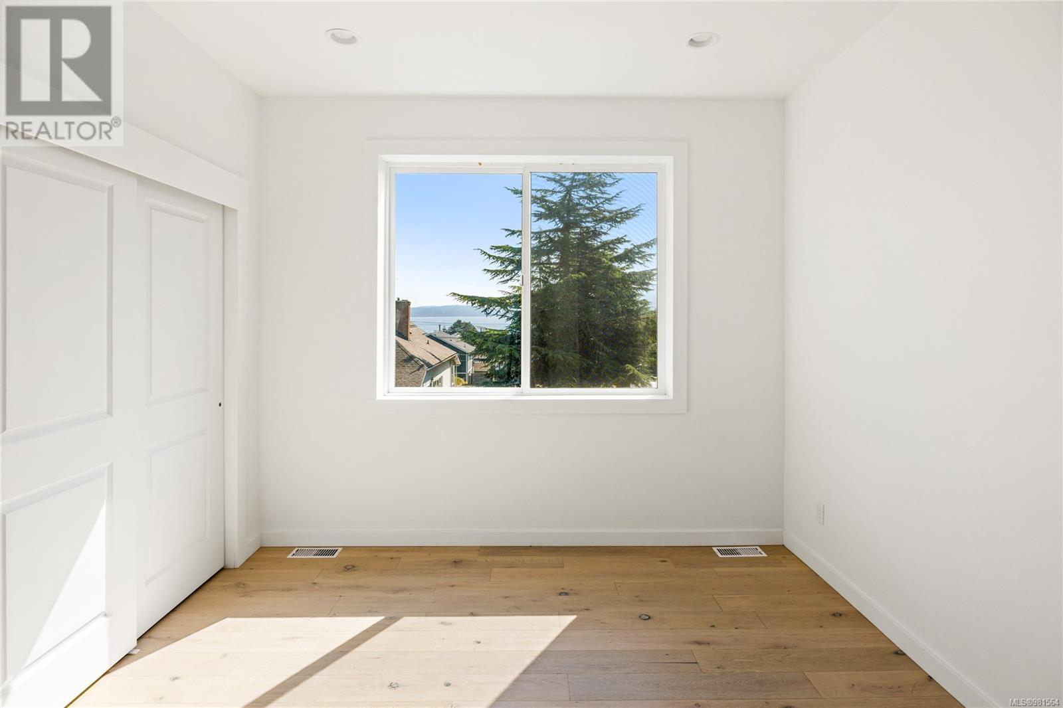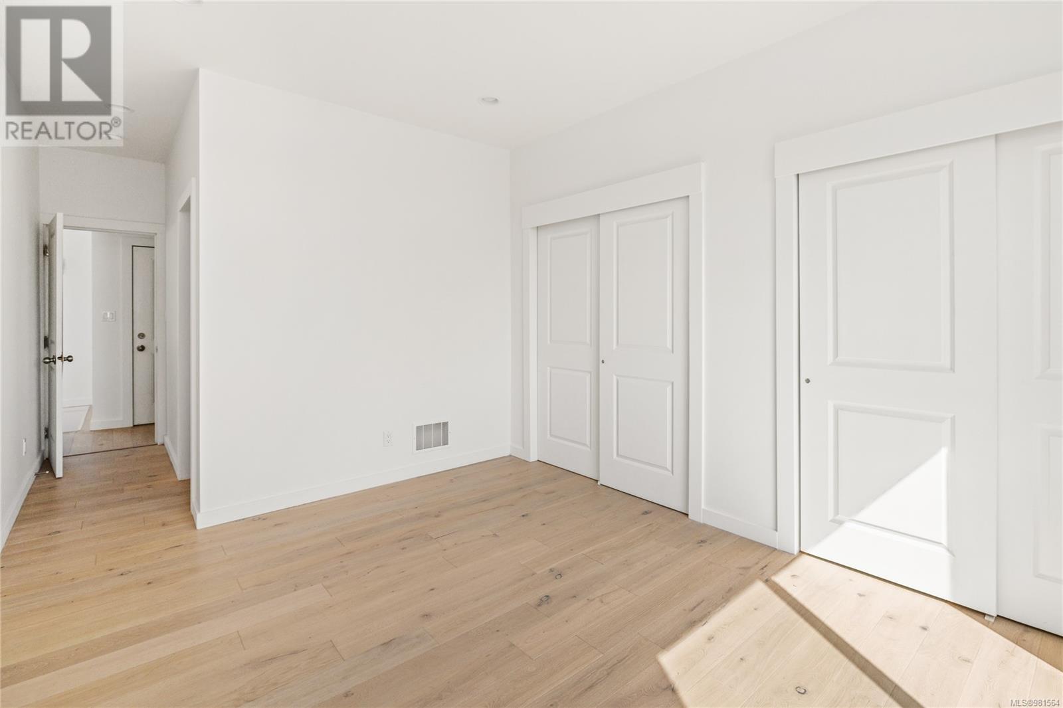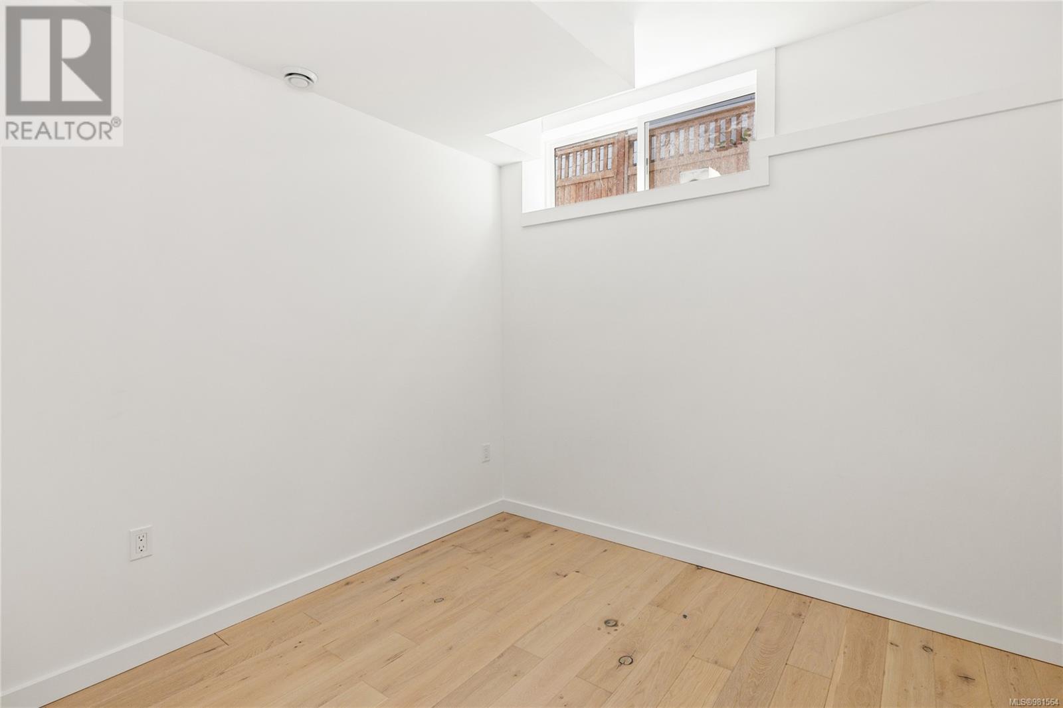8131 Edmund St Crofton, British Columbia V0R 1R0
$819,000
Discover coastal living in this 2700sqft, 3-bedroom, 3-bathroom home, built in 2021 and nestled in the charming community of Crofton, BC. Boasting partial ocean views of Stuart Channel and Salt Spring Island, this thoughtfully designed residence features a bright, open-concept layout with engineered hardwood throughout. The home includes vaulted ceilings and 2-bedroom suite with a separate entrance, ideal as a mortgage helper or guest accommodation. Situated just a short stroll from the beach and marina, this property offers the perfect balance of functionality and convenience. Whether enjoying the Island vistas from your deck or exploring the nearby coastal attractions, this property is a rare gem that combines modern comfort with a great location close to parks and schools. (id:48643)
Property Details
| MLS® Number | 981564 |
| Property Type | Single Family |
| Neigbourhood | Crofton |
| Features | Other, Rectangular, Marine Oriented |
| Parking Space Total | 4 |
| View Type | Mountain View, Ocean View |
Building
| Bathroom Total | 4 |
| Bedrooms Total | 5 |
| Architectural Style | Other |
| Constructed Date | 2021 |
| Cooling Type | Fully Air Conditioned |
| Fireplace Present | Yes |
| Fireplace Total | 1 |
| Heating Fuel | Electric, Natural Gas |
| Heating Type | Heat Pump |
| Size Interior | 2,920 Ft2 |
| Total Finished Area | 2730 Sqft |
| Type | House |
Land
| Acreage | No |
| Size Irregular | 5300 |
| Size Total | 5300 Sqft |
| Size Total Text | 5300 Sqft |
| Zoning Type | Residential |
Rooms
| Level | Type | Length | Width | Dimensions |
|---|---|---|---|---|
| Lower Level | Bathroom | 5 ft | 7 ft | 5 ft x 7 ft |
| Lower Level | Family Room | 23 ft | 10 ft | 23 ft x 10 ft |
| Lower Level | Bedroom | 10 ft | 11 ft | 10 ft x 11 ft |
| Main Level | Ensuite | 8 ft | 10 ft | 8 ft x 10 ft |
| Main Level | Bathroom | 11 ft | 5 ft | 11 ft x 5 ft |
| Main Level | Primary Bedroom | 14 ft | 11 ft | 14 ft x 11 ft |
| Main Level | Bedroom | 9 ft | 11 ft | 9 ft x 11 ft |
| Main Level | Dining Room | 16 ft | 11 ft | 16 ft x 11 ft |
| Main Level | Kitchen | 11 ft | 17 ft | 11 ft x 17 ft |
| Main Level | Living Room | 14 ft | 19 ft | 14 ft x 19 ft |
| Main Level | Entrance | 4 ft | 6 ft | 4 ft x 6 ft |
| Additional Accommodation | Bedroom | 10 ft | 13 ft | 10 ft x 13 ft |
| Additional Accommodation | Bedroom | 10 ft | 12 ft | 10 ft x 12 ft |
| Additional Accommodation | Bathroom | 5 ft | 7 ft | 5 ft x 7 ft |
| Additional Accommodation | Living Room | 10 ft | 13 ft | 10 ft x 13 ft |
| Additional Accommodation | Kitchen | 9 ft | 13 ft | 9 ft x 13 ft |
https://www.realtor.ca/real-estate/27703080/8131-edmund-st-crofton-crofton
Contact Us
Contact us for more information

Brock Dupont
www.cowichanrealestate.ca/
1721-B Cowichan Bay Road
Cowichan Bay, British Columbia V0R 1N1
(250) 748-0320
(888) 473-4972

Peter Miller
Personal Real Estate Corporation
cowichanrealestate.ca/
1721-B Cowichan Bay Road
Cowichan Bay, British Columbia V0R 1N1
(250) 748-0320
(888) 473-4972




