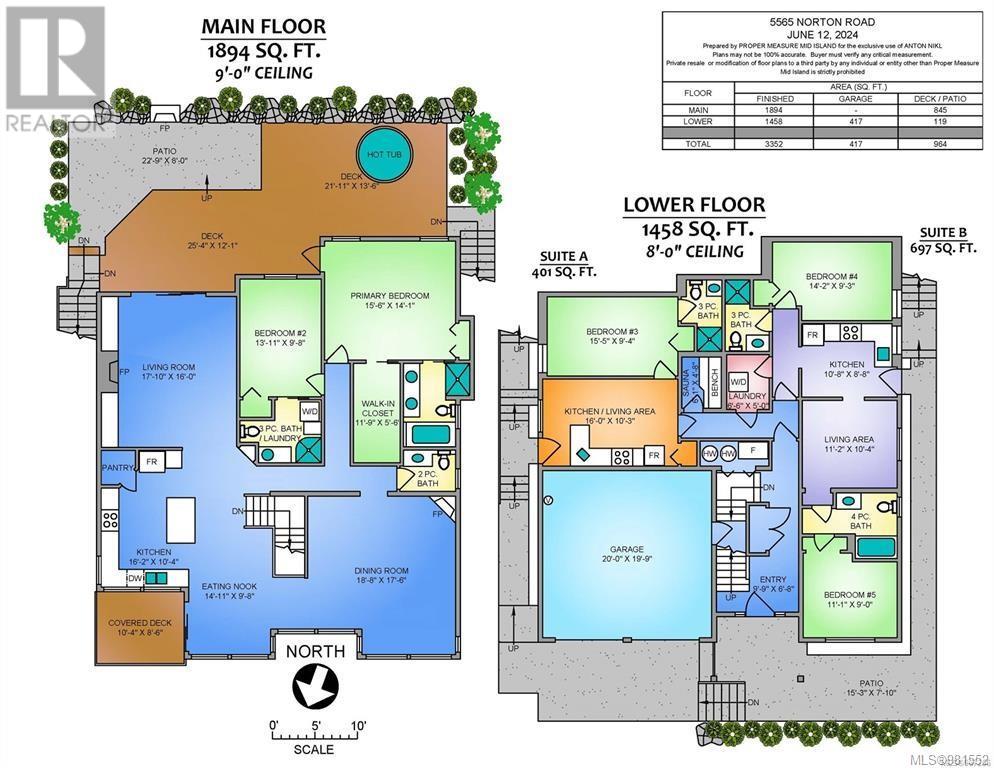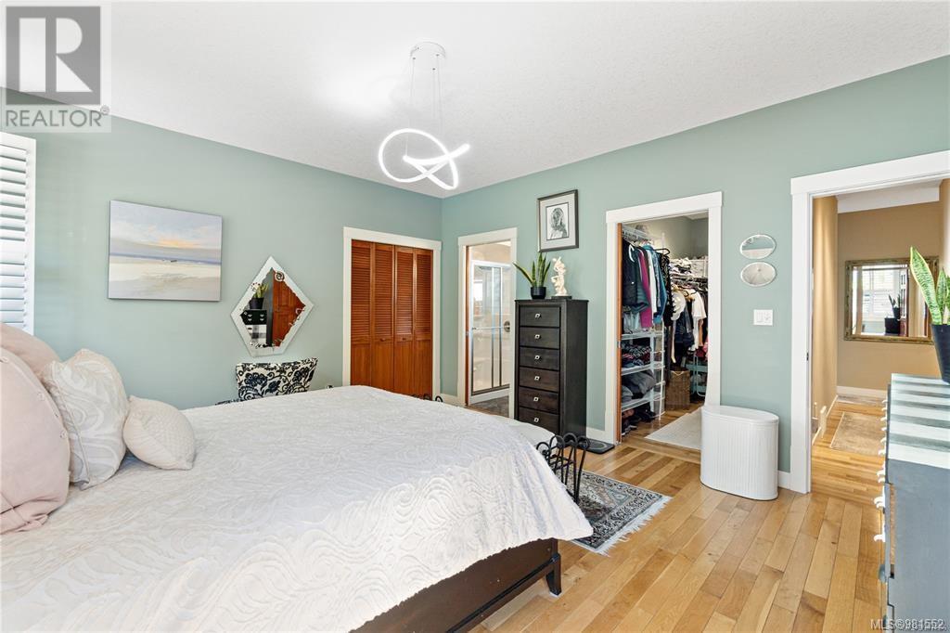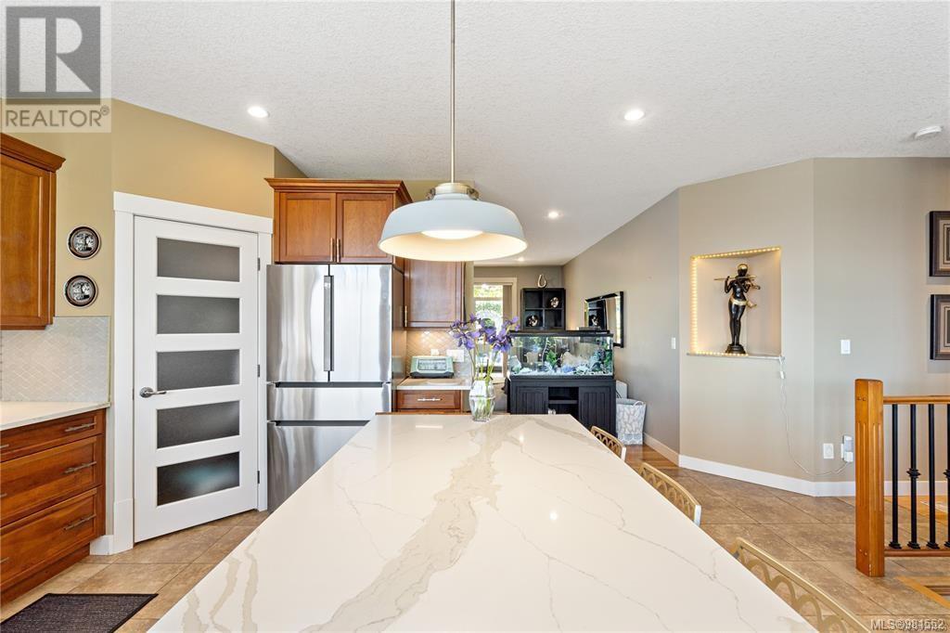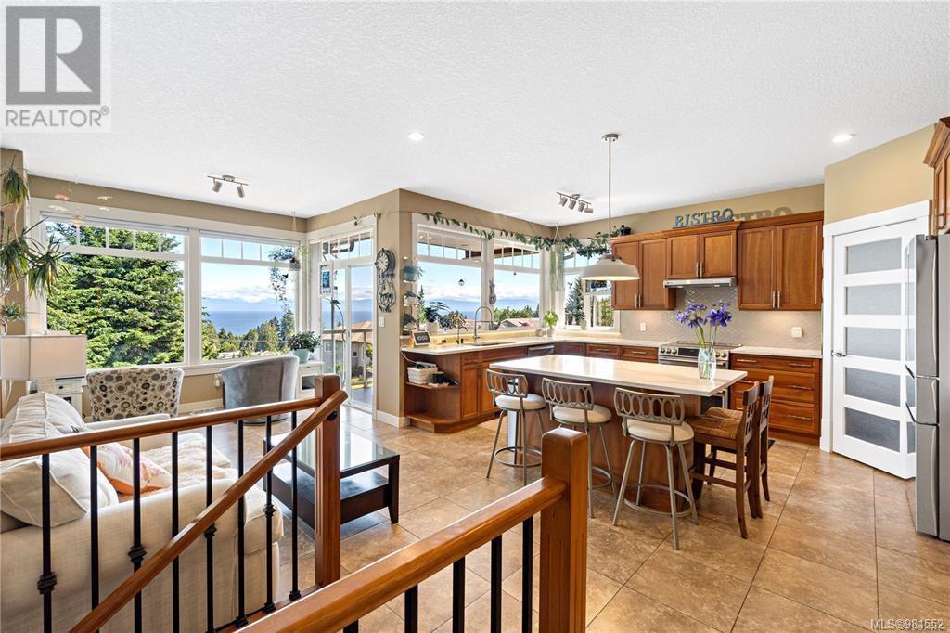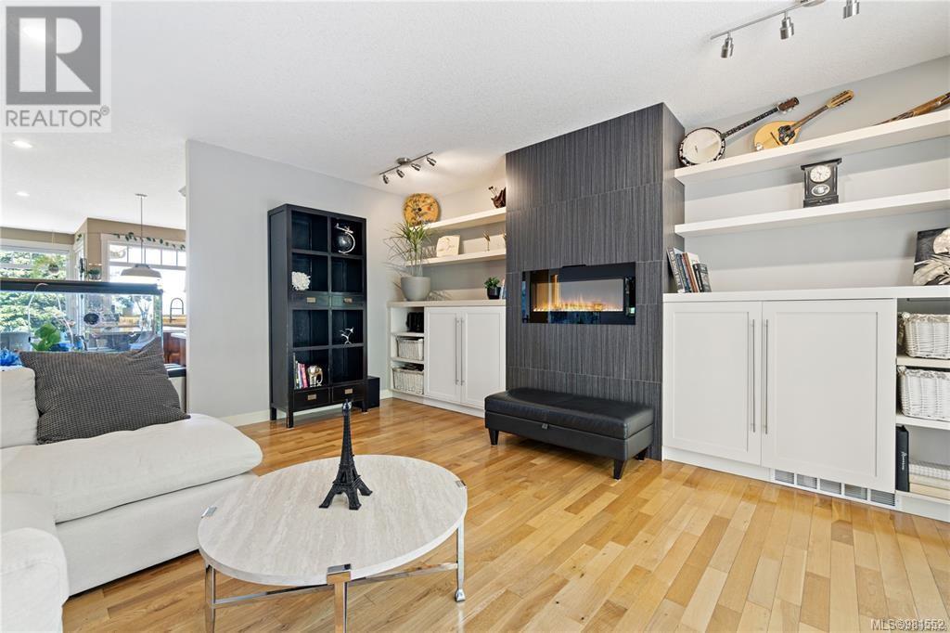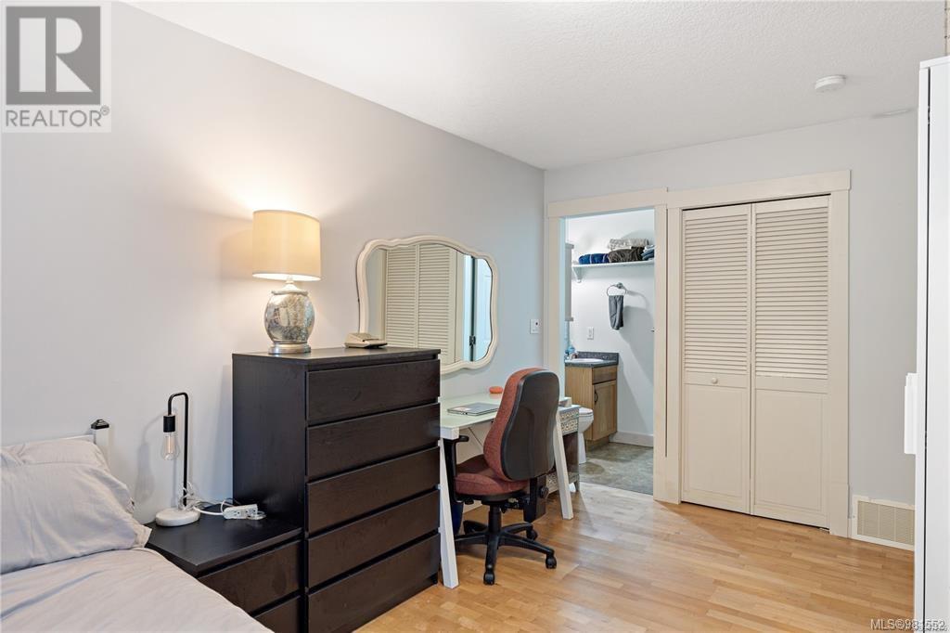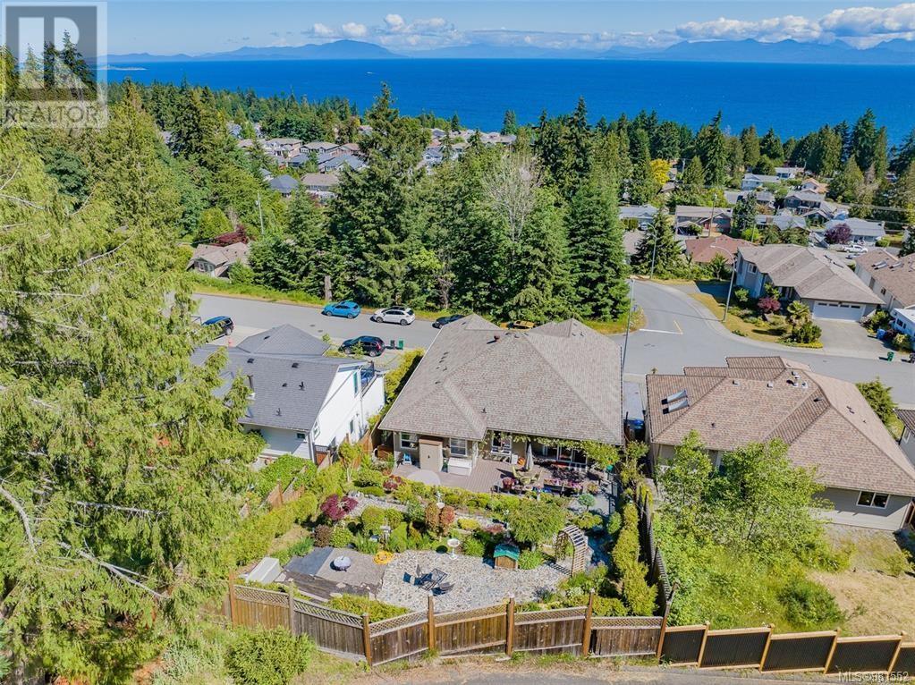5565 Norton Rd Nanaimo, British Columbia V9T 6S2
$1,200,000
Proudly presenting 5565 Norton Rd! This LUXURIOUS custom home features breathtaking ocean and sweeping coast mountain views combined with a tastefully landscaped and very PRIVATE backyard that can only be described as an outdoor oasis will make you never want to leave. The home includes a fully contained and furnished legal suite PLUS an additional in-law suite, both with separate private entrances. For maximum flexibility the layout in the main house can be two or three bedroom. Hardwood Oak and Tile flooring, a heat pump, built in vacuum, sprinkler system, 2 laundry rooms, spacious two car garage, pantry, gas fireplace, a propane smoker for cold and hot smoke, RV parking with hookup (access through private, neighbour owned road only, neighbour's permission required) and a built-in Cedar Sauna with two benches are just some of the features of this truly remarkable property. All information and measurements provided must be independently verified by Buyer if deemed material. (id:48643)
Property Details
| MLS® Number | 981552 |
| Property Type | Single Family |
| Neigbourhood | North Nanaimo |
| Parking Space Total | 3 |
| Plan | Vip78353 |
| View Type | Mountain View, Ocean View |
Building
| Bathroom Total | 6 |
| Bedrooms Total | 5 |
| Constructed Date | 2005 |
| Cooling Type | Partially Air Conditioned |
| Fireplace Present | Yes |
| Fireplace Total | 2 |
| Heating Fuel | Electric |
| Heating Type | Heat Pump |
| Size Interior | 4,316 Ft2 |
| Total Finished Area | 3352 Sqft |
| Type | House |
Land
| Access Type | Road Access |
| Acreage | No |
| Size Irregular | 7019 |
| Size Total | 7019 Sqft |
| Size Total Text | 7019 Sqft |
| Zoning Type | Residential |
Rooms
| Level | Type | Length | Width | Dimensions |
|---|---|---|---|---|
| Lower Level | Bedroom | 15'5 x 9'4 | ||
| Lower Level | Living Room/dining Room | 16'0 x 10'3 | ||
| Lower Level | Bathroom | 3-Piece | ||
| Lower Level | Bathroom | 4-Piece | ||
| Lower Level | Bathroom | 3-Piece | ||
| Lower Level | Living Room | 11'2 x 10'4 | ||
| Lower Level | Bedroom | 11'1 x 9'0 | ||
| Lower Level | Bedroom | 14'2 x 9'3 | ||
| Lower Level | Kitchen | 10'8 x 8'8 | ||
| Main Level | Dining Room | 18'8 x 17'6 | ||
| Main Level | Dining Nook | 14'11 x 9'9 | ||
| Main Level | Bathroom | 3-Piece | ||
| Main Level | Bathroom | 2-Piece | ||
| Main Level | Bathroom | 4-Piece | ||
| Main Level | Kitchen | 16'2 x 10'4 | ||
| Main Level | Living Room | 17'10 x 16'0 | ||
| Main Level | Bedroom | 13'11 x 9'8 | ||
| Main Level | Primary Bedroom | 15'6 x 14'1 |
https://www.realtor.ca/real-estate/27704454/5565-norton-rd-nanaimo-north-nanaimo
Contact Us
Contact us for more information

Anton Nikl
Personal Real Estate Corporation
www.vancouverislandimmobilien.com/
www.facebook.com/vancouverislandimmobilien
www.linkedin.com/in/niklanton/
www.instagram.com/vancouverislandimmobilien/
4200 Island Highway North
Nanaimo, British Columbia V9T 1W6
(250) 758-7653
(250) 758-8477
royallepagenanaimo.ca/







