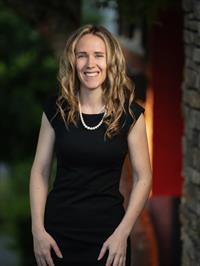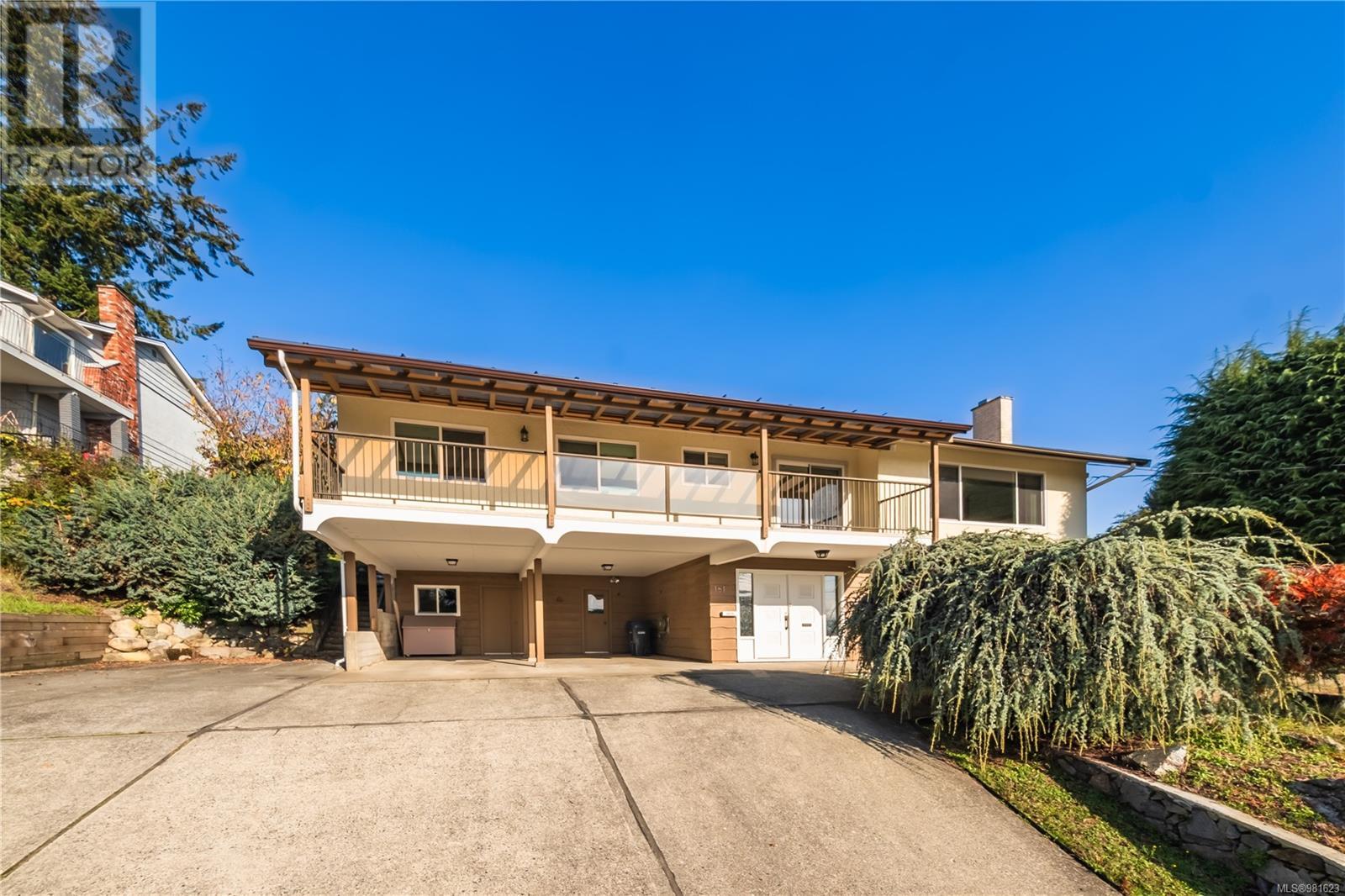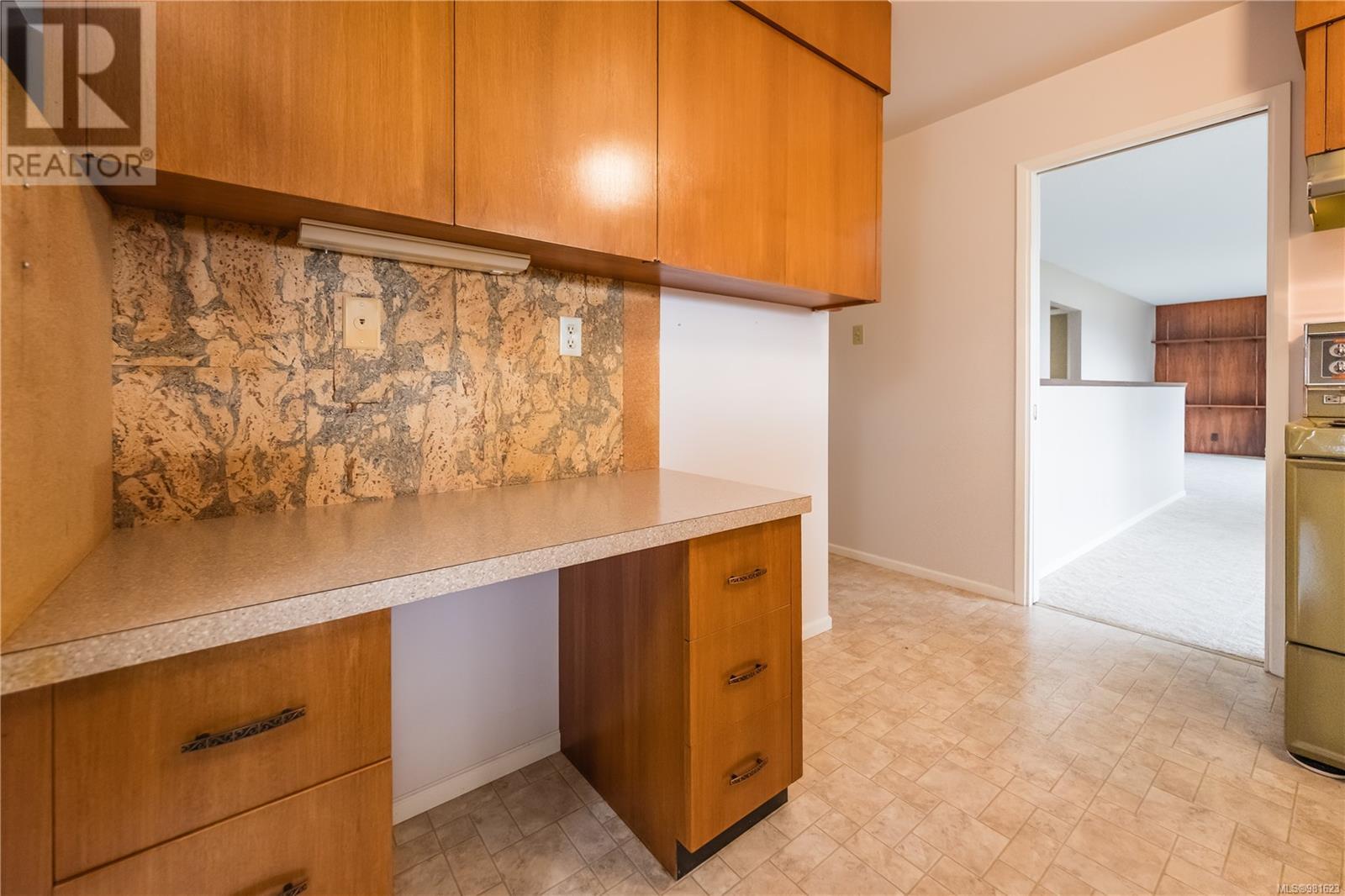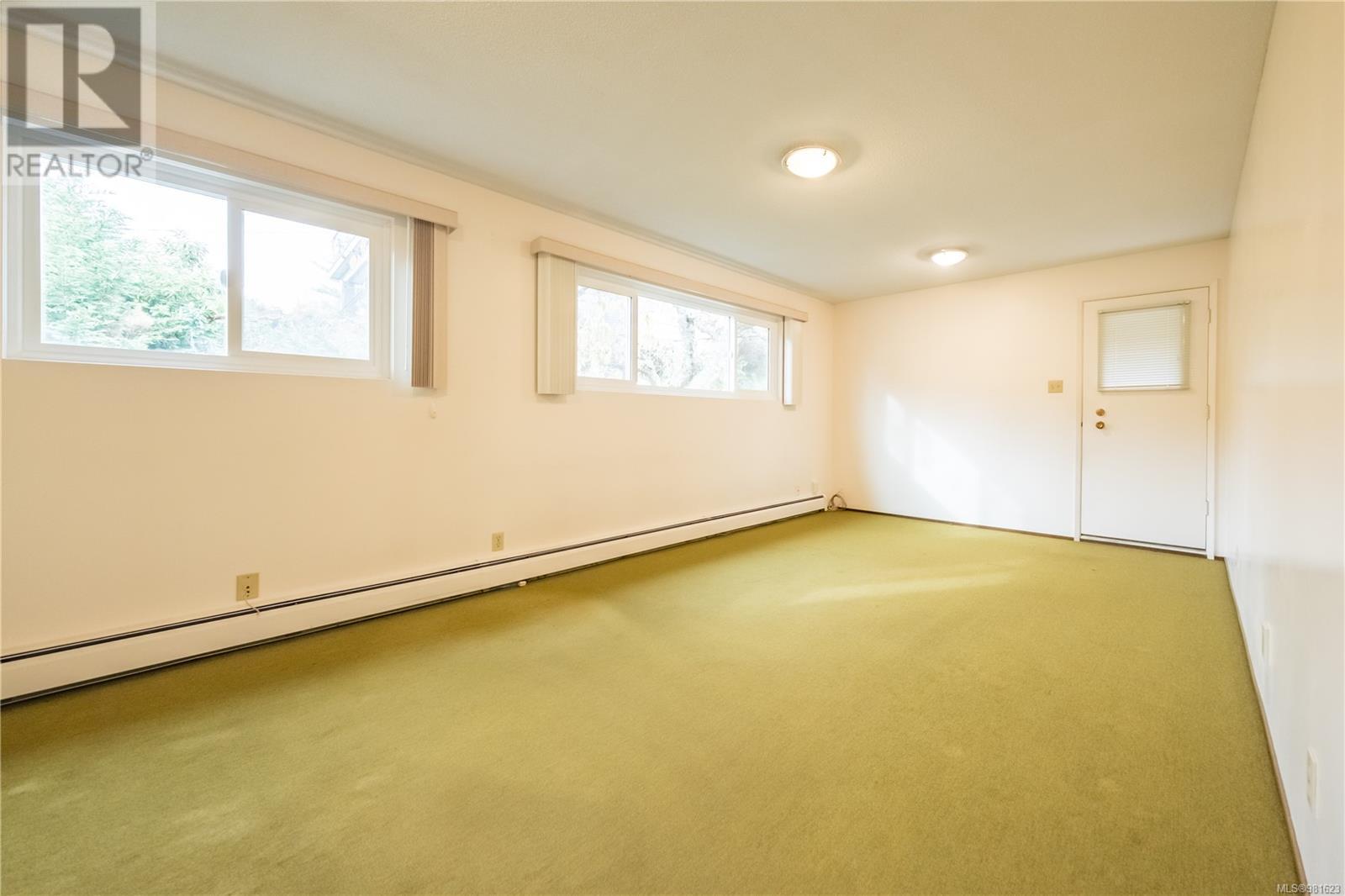181 Nottingham Dr Nanaimo, British Columbia V9T 1K5
$849,900
Ideal family home offering spectacular ocean views and the chance to live out your dreams! Located within an excellent school catchment (Departure Bay Elementary & Wellington Secondary), this home offers peaceful living and proximity to all amenities. The main level features 3 bedrooms, 2 baths, a spacious family room, a sunny den, and a living/dining room where you can watch ferries come and go. High-quality teak kitchen cabinets add charm and character, while the unfinished basement (8’2” ceilings) offers over 900 sqft of potential. This home boasts upgraded windows, a huge updated deck, and a private back patio. Outside, find a double carport, shed, and ample parking suitable for an RV. Original owners! First time on the market. There’s plenty to explore nearby, including Linley Valley trails, Pipers Lagoon, Neck Point Park, and Departure Bay Beach. Shopping and dining (Nanaimo North Town Centre, Country Club, Brooks Landing) are all within a 10-minute drive. (id:48643)
Property Details
| MLS® Number | 981623 |
| Property Type | Single Family |
| Neigbourhood | Departure Bay |
| Features | Central Location, See Remarks, Other |
| Parking Space Total | 6 |
| Plan | 8 |
| View Type | Ocean View |
Building
| Bathroom Total | 2 |
| Bedrooms Total | 3 |
| Constructed Date | 1970 |
| Cooling Type | None |
| Fireplace Present | Yes |
| Fireplace Total | 2 |
| Heating Fuel | Oil |
| Heating Type | Hot Water |
| Size Interior | 2,682 Ft2 |
| Total Finished Area | 1731 Sqft |
| Type | House |
Land
| Access Type | Road Access |
| Acreage | No |
| Size Irregular | 10200 |
| Size Total | 10200 Sqft |
| Size Total Text | 10200 Sqft |
| Zoning Description | R5 |
| Zoning Type | Residential |
Rooms
| Level | Type | Length | Width | Dimensions |
|---|---|---|---|---|
| Lower Level | Storage | 16'5 x 8'11 | ||
| Lower Level | Laundry Room | 10'6 x 8'8 | ||
| Lower Level | Utility Room | 13'7 x 12'3 | ||
| Lower Level | Recreation Room | 15'9 x 12'3 | ||
| Lower Level | Recreation Room | 17'11 x 12'9 | ||
| Lower Level | Entrance | 11'6 x 8'7 | ||
| Main Level | Bathroom | 4-Piece | ||
| Main Level | Bedroom | 12'10 x 9'2 | ||
| Main Level | Bedroom | 9'5 x 9'5 | ||
| Main Level | Ensuite | 2-Piece | ||
| Main Level | Primary Bedroom | 12'10 x 11'8 | ||
| Main Level | Den | 11'3 x 5'4 | ||
| Main Level | Family Room | 19'8 x 11'3 | ||
| Main Level | Dining Nook | 9'9 x 7'6 | ||
| Main Level | Kitchen | 9'9 x 8'8 | ||
| Main Level | Dining Room | 8'10 x 8'7 | ||
| Main Level | Living Room | 19'11 x 14'2 |
https://www.realtor.ca/real-estate/27704452/181-nottingham-dr-nanaimo-departure-bay
Contact Us
Contact us for more information

Laura Healey
Personal Real Estate Corporation
www.laurahealey.ca/
www.facebook.com/laurahealey.ca/
www.instagram.com/MynanaimoRealtor/
#2 - 3179 Barons Rd
Nanaimo, British Columbia V9T 5W5
(833) 817-6506
(866) 253-9200
www.exprealty.ca/








































