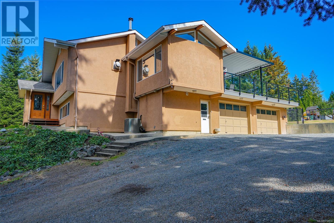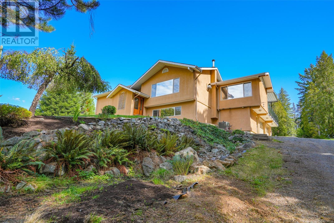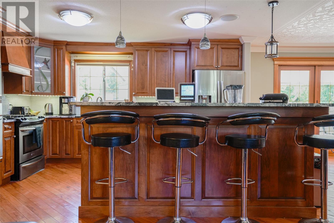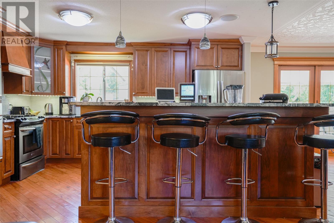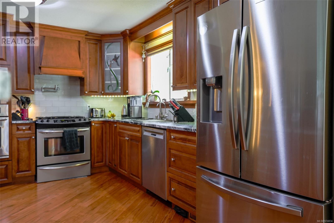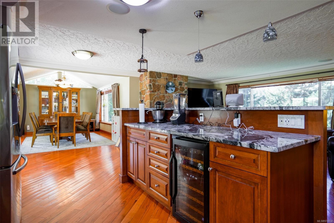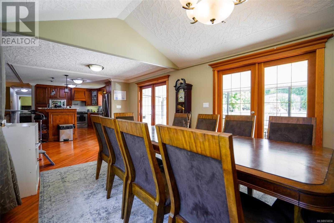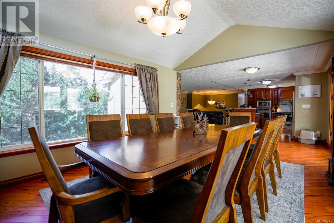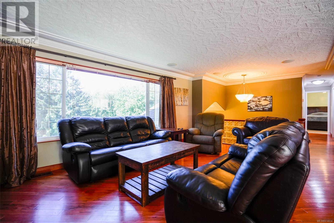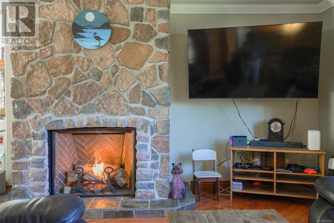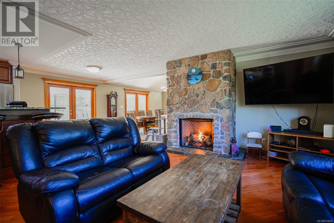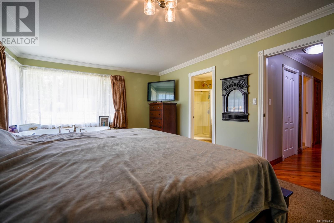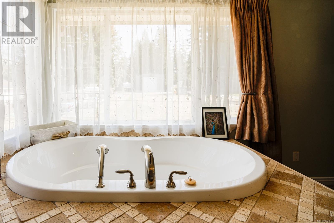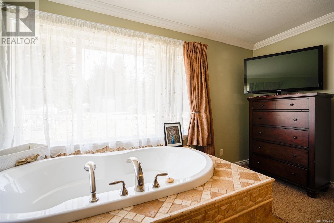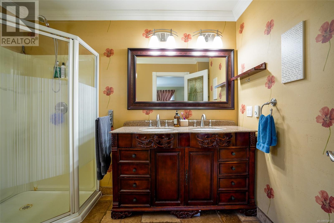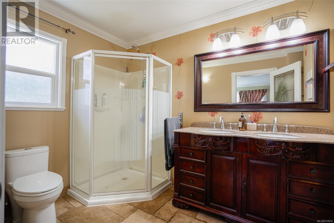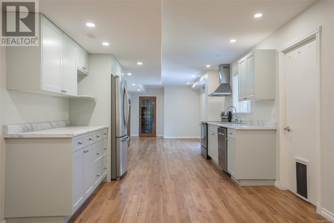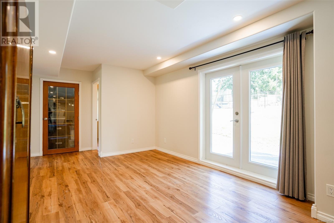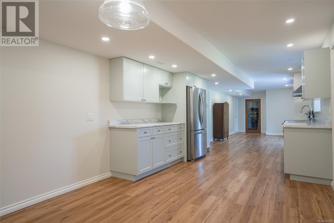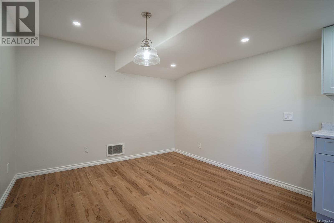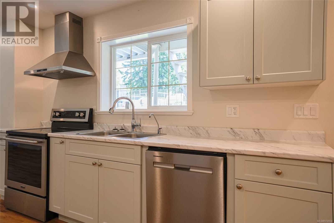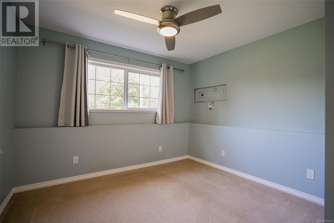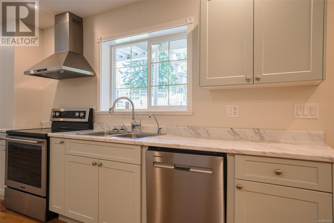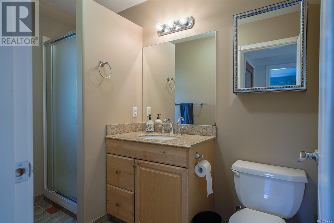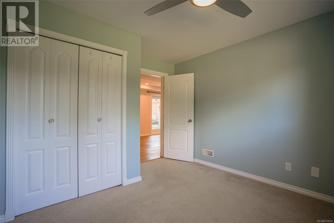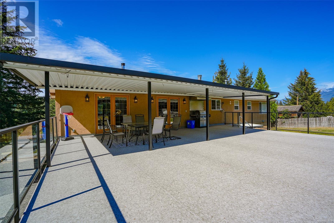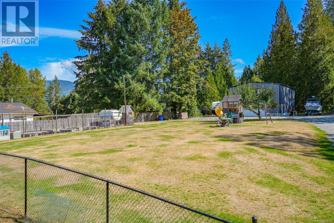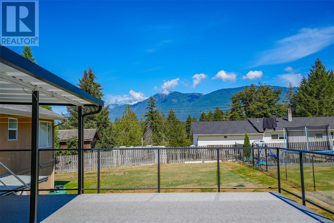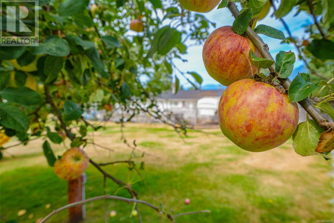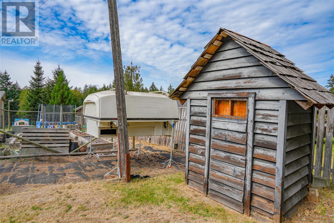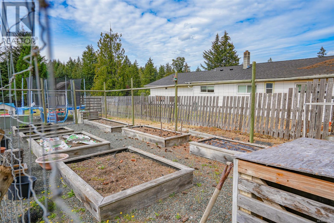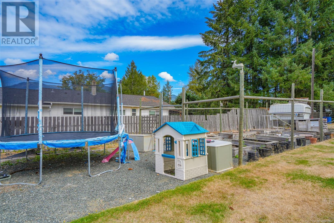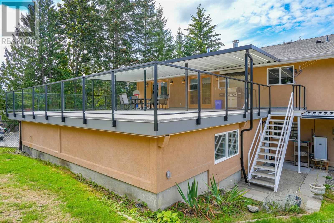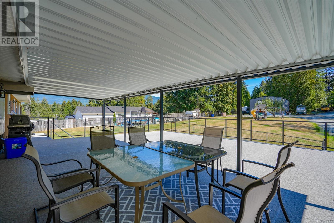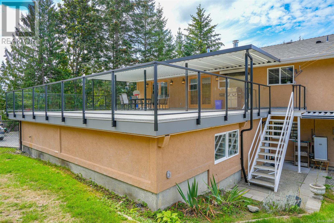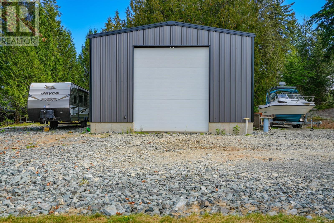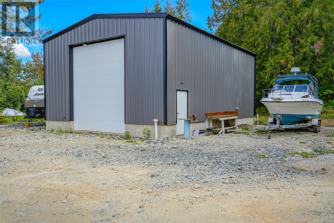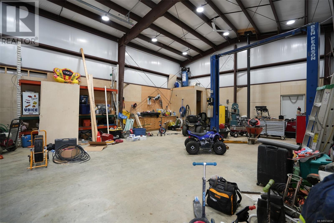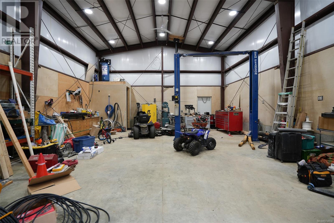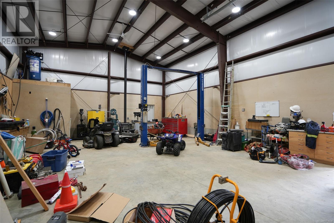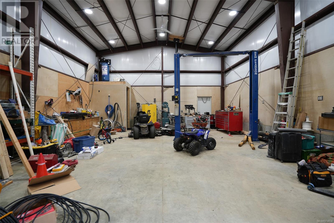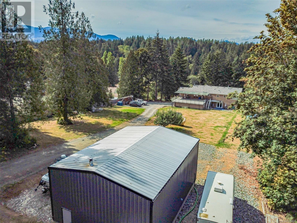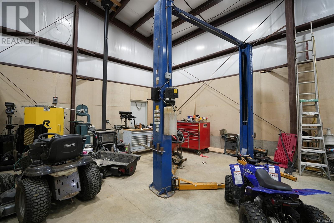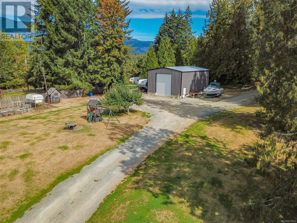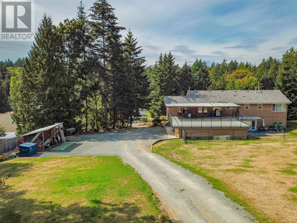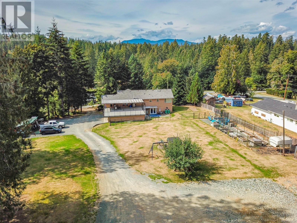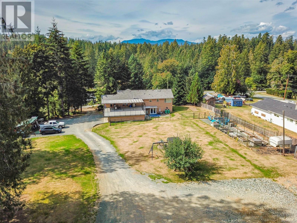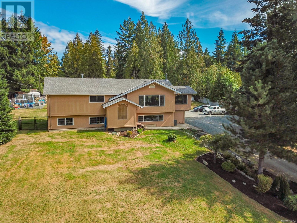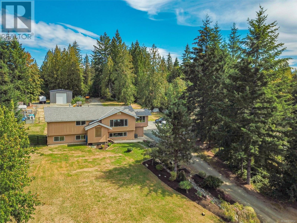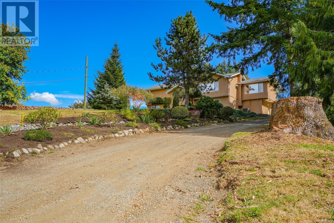5953 Stuart Ave Port Alberni, British Columbia V9Y 9E6
$1,199,000
HOME SUITE HOME WITH MASSIVE SHOP! This beautiful 5 bedroom, 3 bathroom home with 2.37 acres has it all! The main floor features an open concept livingroom with a beautiful rock propane fireplace and a dream kitchen with a large island and granite countertops. The stainless steel appliances include a built in oven, a gas oven, wine fridge, a large fridge, microwave and dishwasher. The adjoining diningroom includes seating for 10 or more. A very spacious master bedroom with ensuite, walk in closet and a propane fireplace complete the upstairs. Downstairs features a remodeled one bedroom, one bathroom in-law suite with a very nice size laundry room, a primary bedroom, storage space and a livingroom with french doors to the back yard. Some recent updates include a brand new 35'x30' deck and railings, 3 year old roof, 1 year old wood forced air furnace, 2 year old hot water tank and a 40'x30'x18' detached workshop. Come view this amazing property today before it's gone! (id:48643)
Property Details
| MLS® Number | 974834 |
| Property Type | Single Family |
| Neigbourhood | Alberni Valley |
| Features | Acreage |
| Parking Space Total | 15 |
| Structure | Workshop |
Building
| Bathroom Total | 3 |
| Bedrooms Total | 5 |
| Constructed Date | 1975 |
| Cooling Type | Air Conditioned |
| Fireplace Present | Yes |
| Fireplace Total | 2 |
| Heating Fuel | Electric, Propane, Wood |
| Heating Type | Forced Air, Heat Pump |
| Size Interior | 3,004 Ft2 |
| Total Finished Area | 3004 Sqft |
| Type | House |
Land
| Access Type | Road Access |
| Acreage | Yes |
| Size Irregular | 2.37 |
| Size Total | 2.37 Ac |
| Size Total Text | 2.37 Ac |
| Zoning Type | Unknown |
Rooms
| Level | Type | Length | Width | Dimensions |
|---|---|---|---|---|
| Lower Level | Living Room | 16'1 x 10'9 | ||
| Lower Level | Kitchen | 13'6 x 10'9 | ||
| Lower Level | Dining Room | 14'2 x 10'9 | ||
| Lower Level | Laundry Room | 13'2 x 9'10 | ||
| Lower Level | Bedroom | 11'7 x 10'5 | ||
| Lower Level | Bathroom | 3-Piece | ||
| Lower Level | Bedroom | 11'9 x 11'7 | ||
| Lower Level | Bedroom | 20'3 x 11'7 | ||
| Main Level | Living Room | 20'9 x 13'9 | ||
| Main Level | Dining Room | 25' x 12' | ||
| Main Level | Kitchen | 14'1 x 11'5 | ||
| Main Level | Ensuite | 4-Piece | ||
| Main Level | Bathroom | 4-Piece | ||
| Main Level | Bedroom | 10'3 x 10'1 | ||
| Main Level | Primary Bedroom | 17'9 x 12'4 |
https://www.realtor.ca/real-estate/27401483/5953-stuart-ave-port-alberni-alberni-valley
Contact Us
Contact us for more information
Bev Mullen
D-4035 Redford Street
Port Alberni, British Columbia V9Y 3R9
(250) 248-8801
www.pembertonholmes.com/



