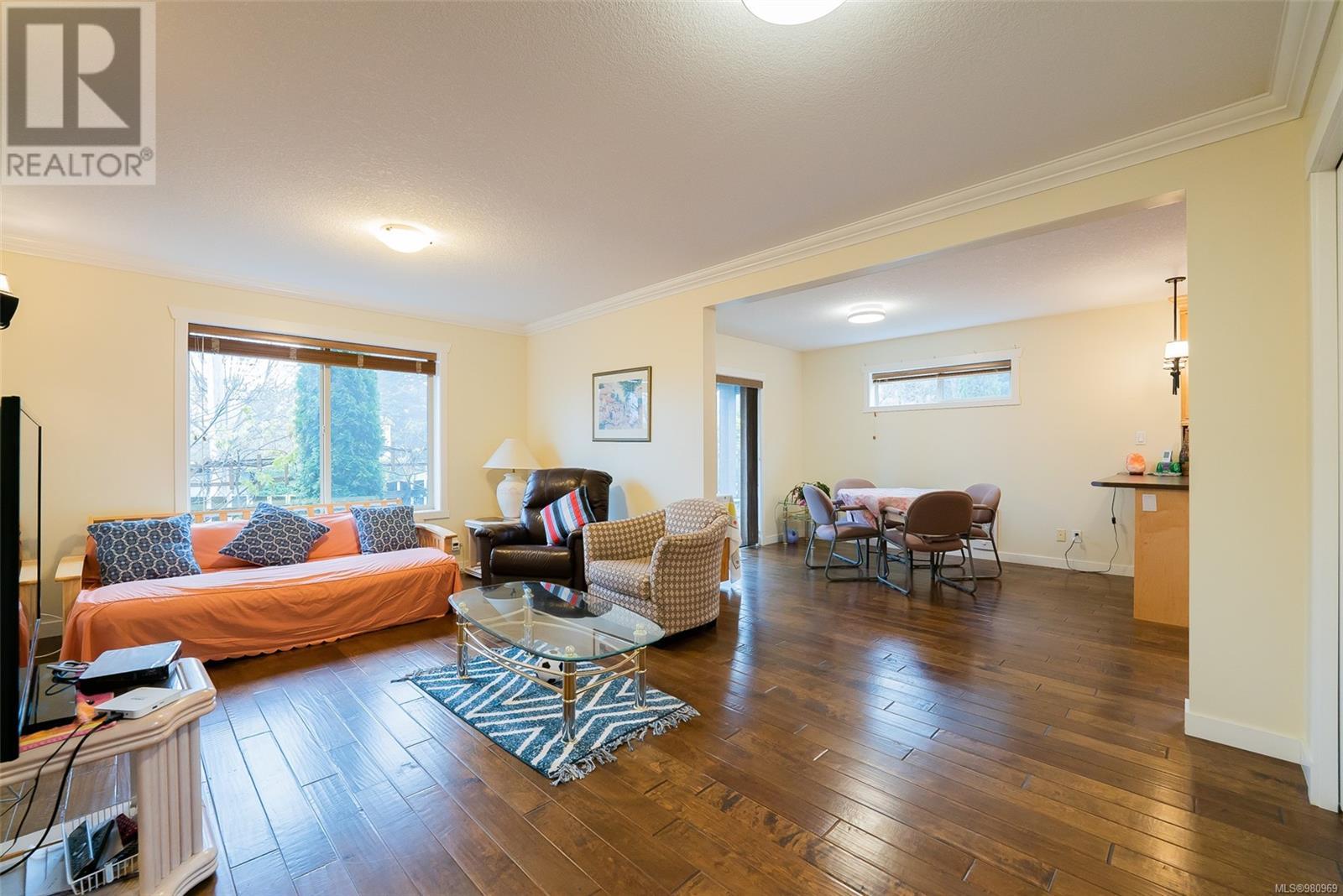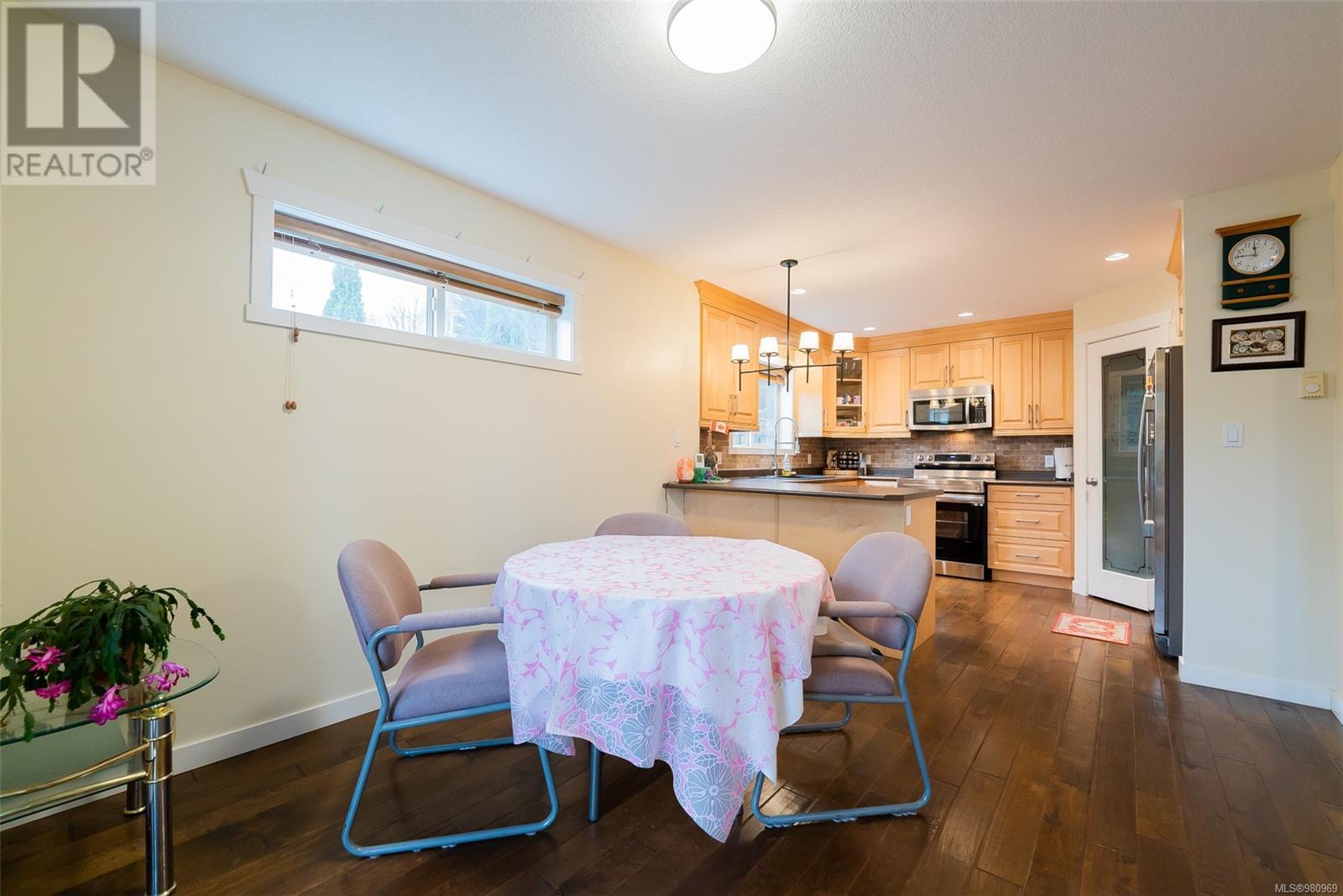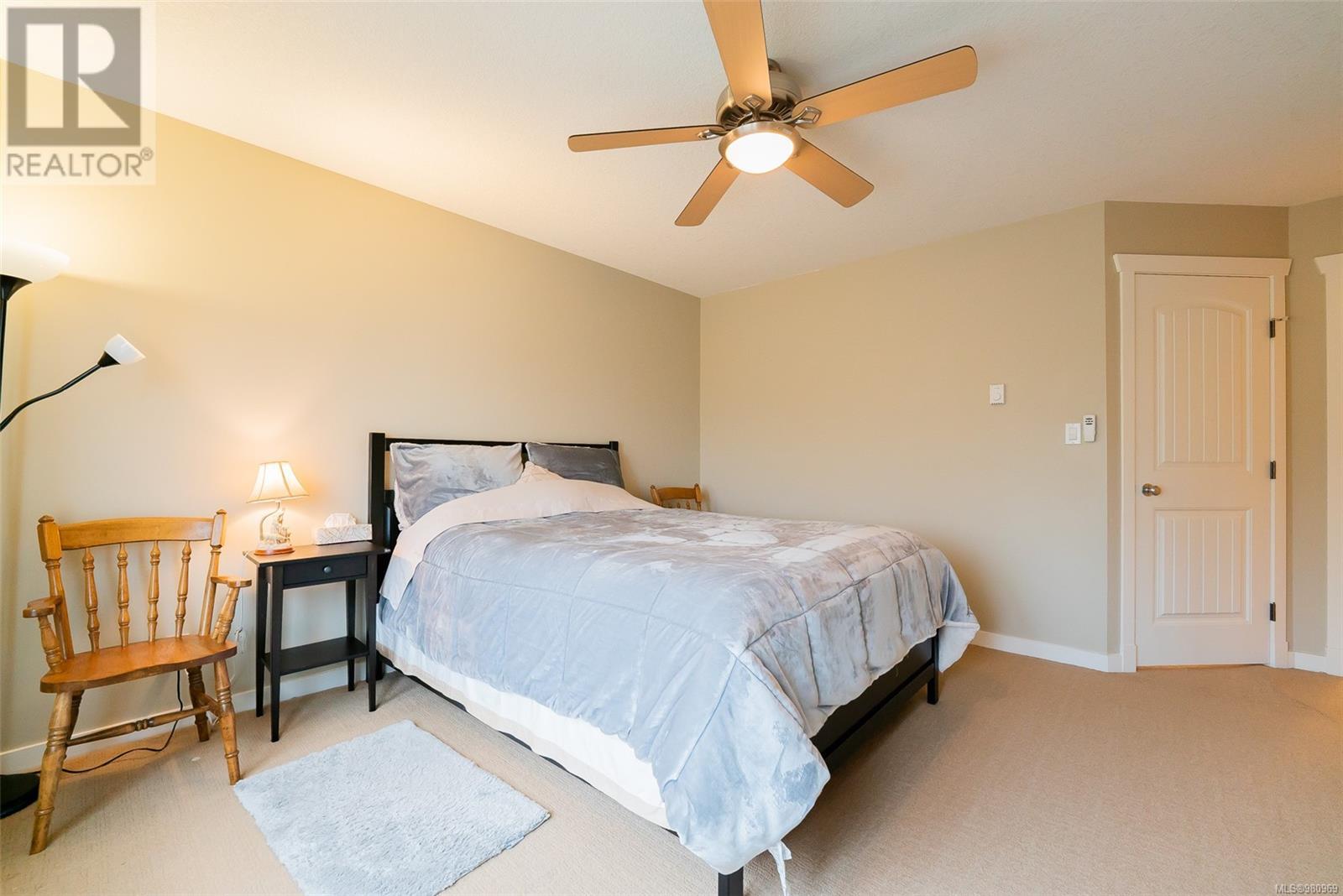6002 Hammond Bay Rd Nanaimo, British Columbia V9T 5M5
$819,900
Welcome to your new home in North Nanaimo. Convenience should be the middle name of this home as it is centrally located to schools, transportation, shopping, banking and more. This home is a 3 bedroom home with the added bonus of a legal one bedroom suite. The suite has its own entrance well away from the main living area (above the garage). Suite is vacant, freshly painted with new appliances. Ideally for a small family moving up from a condo or townhouse. Open concept kitchen with stainless steel appliances, good size bedrooms upstairs the primary has a 3 piece ensuite and walk in closet. Easy walk to both Dover Bay and McGirr schools. Located on a bus route for easy access to shopping, beach access a quick 5 minute drive. Measurements by Proper Measure buyer to verify if important. (id:48643)
Property Details
| MLS® Number | 980969 |
| Property Type | Single Family |
| Neigbourhood | North Nanaimo |
| Features | Level Lot, Other |
| Parking Space Total | 3 |
Building
| Bathroom Total | 4 |
| Bedrooms Total | 4 |
| Constructed Date | 2010 |
| Cooling Type | None |
| Heating Fuel | Electric |
| Heating Type | Baseboard Heaters |
| Size Interior | 2,006 Ft2 |
| Total Finished Area | 2006 Sqft |
| Type | House |
Land
| Access Type | Road Access |
| Acreage | No |
| Size Irregular | 4230 |
| Size Total | 4230 Sqft |
| Size Total Text | 4230 Sqft |
| Zoning Description | R2 |
| Zoning Type | Residential |
Rooms
| Level | Type | Length | Width | Dimensions |
|---|---|---|---|---|
| Second Level | Bathroom | 4-Piece | ||
| Second Level | Primary Bedroom | 13 ft | 13 ft x Measurements not available | |
| Second Level | Living Room | 10'6 x 10'1 | ||
| Second Level | Kitchen | 10 ft | 10 ft x Measurements not available | |
| Second Level | Bedroom | 9 ft | Measurements not available x 9 ft | |
| Second Level | Bedroom | 10'8 x 10'3 | ||
| Second Level | Bedroom | 10'1 x 9'1 | ||
| Second Level | Bathroom | 4-Piece | ||
| Second Level | Ensuite | 3-Piece | ||
| Main Level | Living Room | 17'5 x 11'11 | ||
| Main Level | Laundry Room | 9'1 x 6'8 | ||
| Main Level | Kitchen | 12'3 x 11'4 | ||
| Main Level | Entrance | 5'8 x 4'11 | ||
| Main Level | Dining Room | 10'7 x 10'7 | ||
| Main Level | Bathroom | 2-Piece |
https://www.realtor.ca/real-estate/27719406/6002-hammond-bay-rd-nanaimo-north-nanaimo
Contact Us
Contact us for more information

Ian Thompson
Personal Real Estate Corporation
www.ianthompsonrealestate.com/
www.facebook.com/NanaimoRealEstateAgent/?fref=ts
#1 - 5140 Metral Drive
Nanaimo, British Columbia V9T 2K8
(250) 751-1223
(800) 916-9229
(250) 751-1300
www.remaxofnanaimo.com/

Carly Gibson
#1 - 5140 Metral Drive
Nanaimo, British Columbia V9T 2K8
(250) 751-1223
(800) 916-9229
(250) 751-1300
www.remaxofnanaimo.com/





































