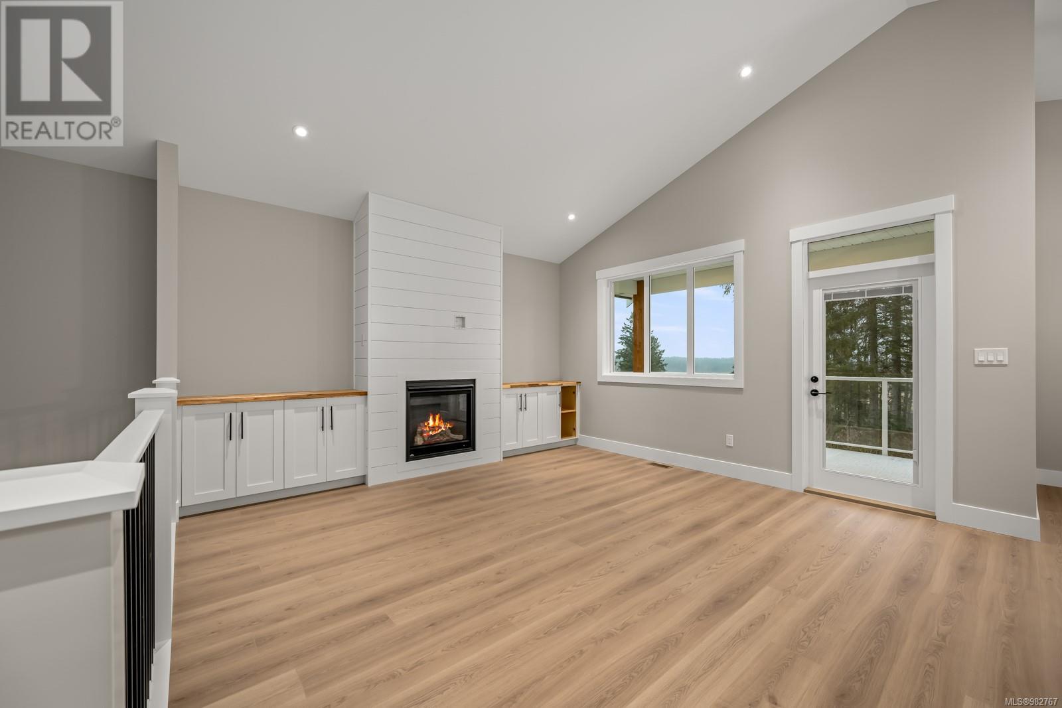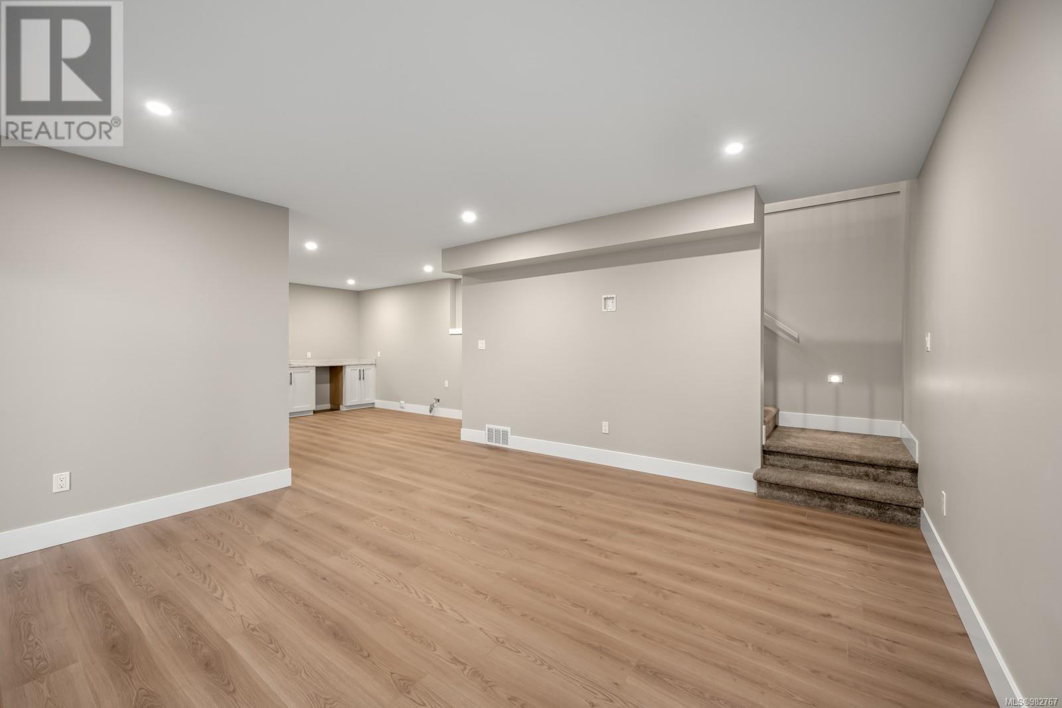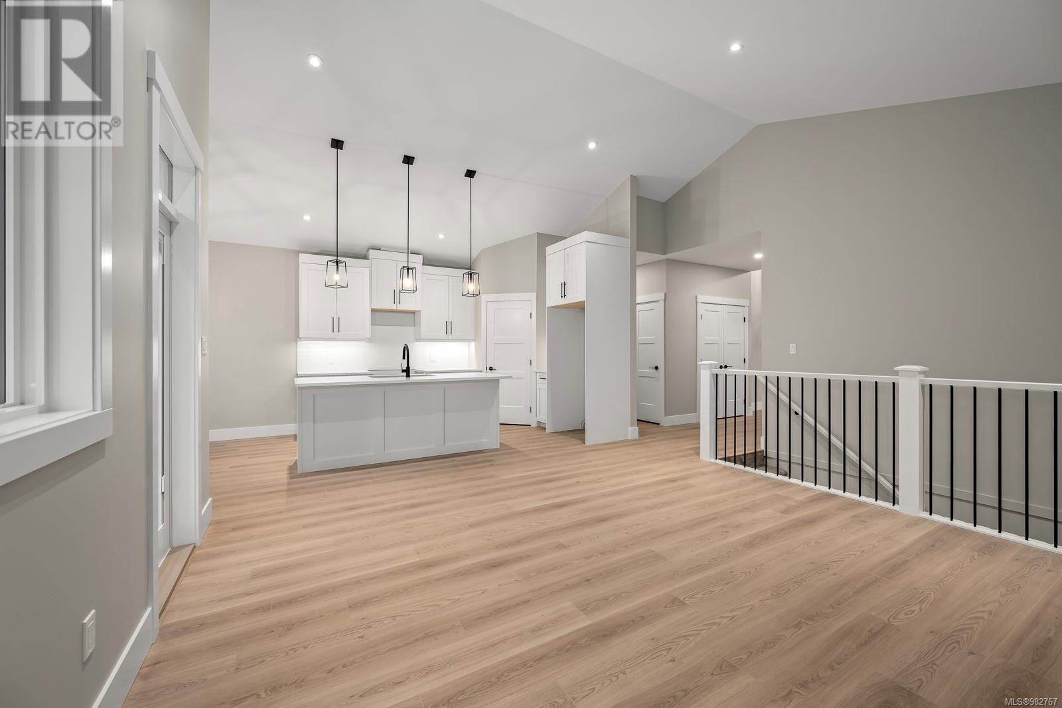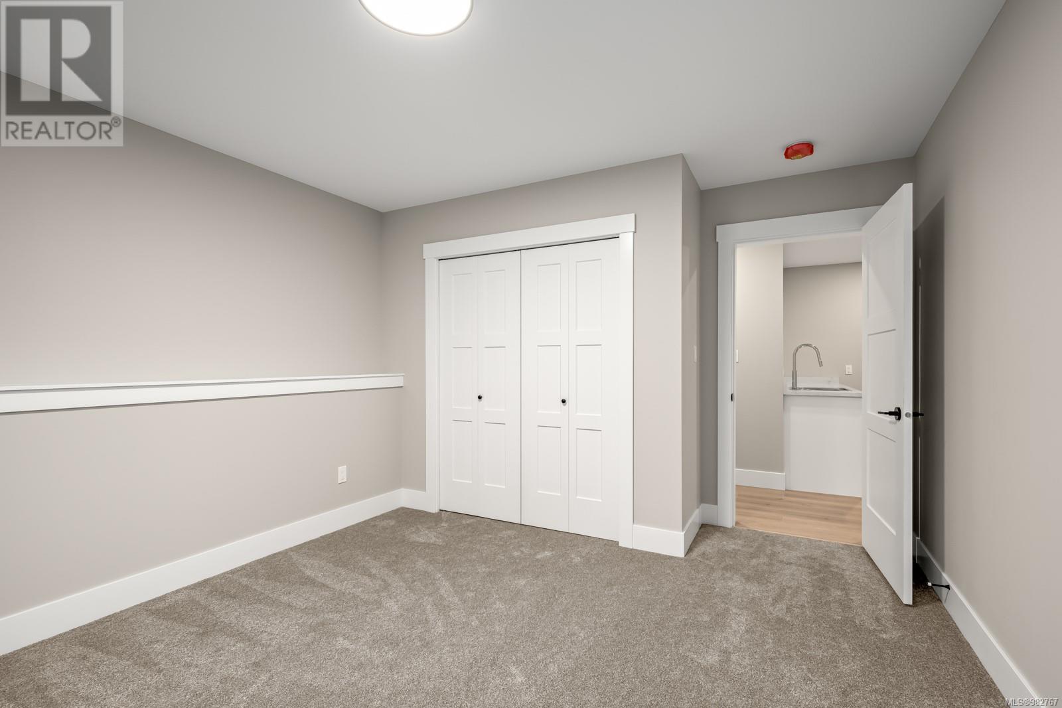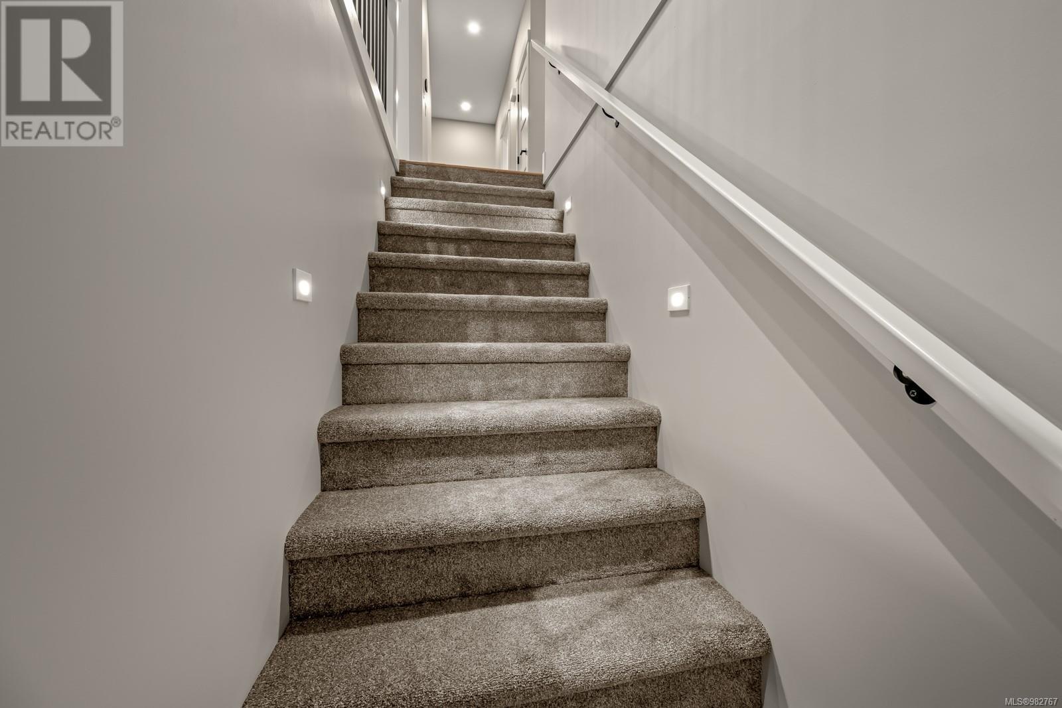1812 Crown Isle Blvd Courtenay, British Columbia V9N 0K1
$1,179,900
Welcome to 1812 Crown Isle Blvd, a stunning new build by Premier Homes in the heart of the Crown Isle community. This meticulously crafted 5 bedroom 3 bathroom home features Hardi plank siding, Thermoproof windows, and exposed aggregate concrete surfaces for lasting durability. Inside, enjoy modern comforts with a Rheem heat pump, gas backup furnace, and Rinnai on-demand hot water. The bright and spacious interior boasts custom cabinetry, granite counters, heated tile flooring in ensuite. The open floor plan is enhanced by high-end fixtures, a shiplap fireplace surround with built-ins, and abundant LED lighting. Downstairs is roughed in for 2 bedroom in-law suite. Landscaped yard with irrigation, cedar fencing, and a vinyl deck with aluminum glass railings, perfect for entertaining. Experience luxury living in this thoughtfully designed home. (id:48643)
Property Details
| MLS® Number | 982767 |
| Property Type | Single Family |
| Neigbourhood | Crown Isle |
| Features | Central Location, Other |
| Parking Space Total | 4 |
| Plan | Epp111147 |
| View Type | Mountain View, Valley View |
Building
| Bathroom Total | 3 |
| Bedrooms Total | 5 |
| Constructed Date | 2024 |
| Cooling Type | Air Conditioned |
| Fireplace Present | Yes |
| Fireplace Total | 1 |
| Heating Fuel | Natural Gas |
| Heating Type | Forced Air, Heat Pump |
| Size Interior | 3,071 Ft2 |
| Total Finished Area | 2655 Sqft |
| Type | House |
Land
| Access Type | Road Access |
| Acreage | No |
| Size Irregular | 5227 |
| Size Total | 5227 Sqft |
| Size Total Text | 5227 Sqft |
| Zoning Type | Residential |
Rooms
| Level | Type | Length | Width | Dimensions |
|---|---|---|---|---|
| Lower Level | Recreation Room | 14'7 x 11'2 | ||
| Lower Level | Family Room | 14'8 x 14'5 | ||
| Lower Level | Bathroom | 4-Piece | ||
| Lower Level | Bedroom | 11'6 x 11'5 | ||
| Lower Level | Bedroom | 11'8 x 11'5 | ||
| Main Level | Ensuite | 5-Piece | ||
| Main Level | Bathroom | 4-Piece | ||
| Main Level | Laundry Room | 10'3 x 6'7 | ||
| Main Level | Entrance | 17'5 x 7'8 | ||
| Main Level | Bedroom | 10'11 x 9'11 | ||
| Main Level | Bedroom | 10'5 x 10'3 | ||
| Main Level | Living Room | 17'8 x 14'10 | ||
| Main Level | Dining Room | 11'1 x 8'10 | ||
| Main Level | Kitchen | 13'4 x 14'10 | ||
| Main Level | Primary Bedroom | 14'3 x 12'8 |
https://www.realtor.ca/real-estate/27719730/1812-crown-isle-blvd-courtenay-crown-isle
Contact Us
Contact us for more information

Samuel Ennis
Personal Real Estate Corporation
www.alpinetoocean.com/
www.facebook.com/alpinetooceanrealestate
ca.linkedin.com/pub/samuel-ennis/31/742/25b/
#2 - 3179 Barons Rd
Nanaimo, British Columbia V9T 5W5
(833) 817-6506
(866) 253-9200
www.exprealty.ca/




