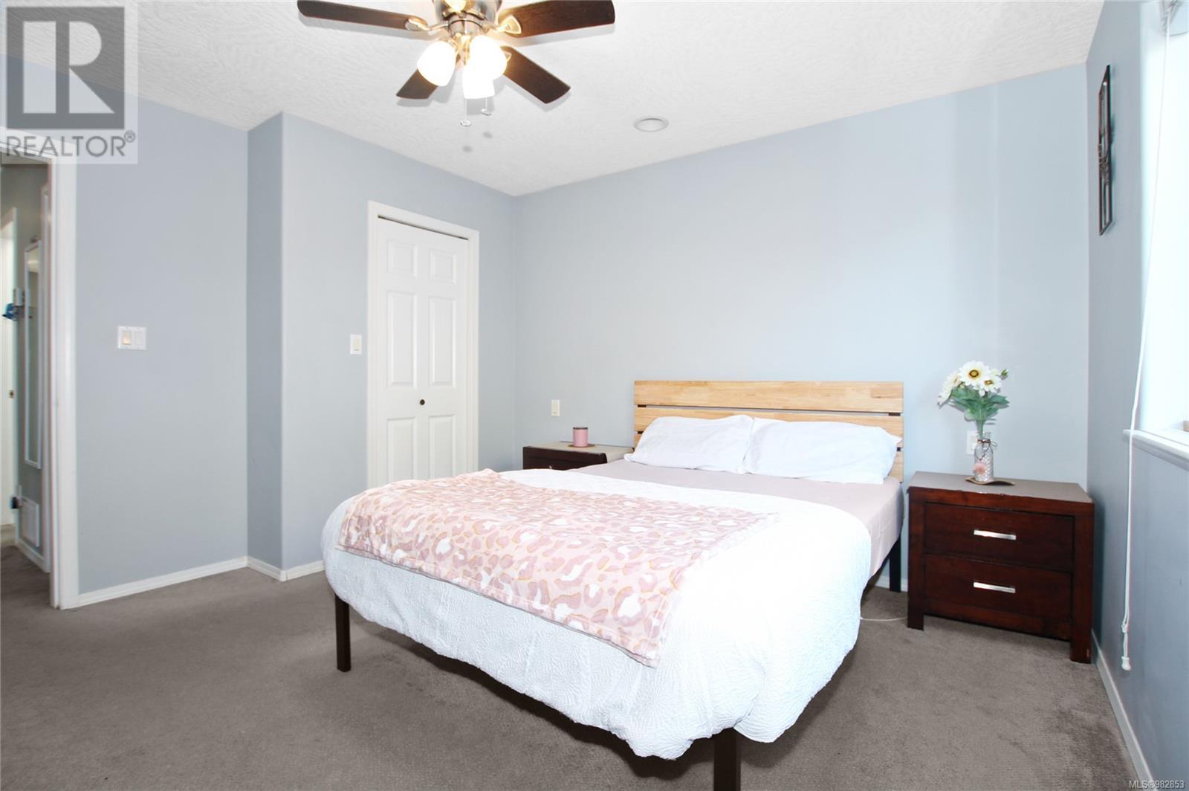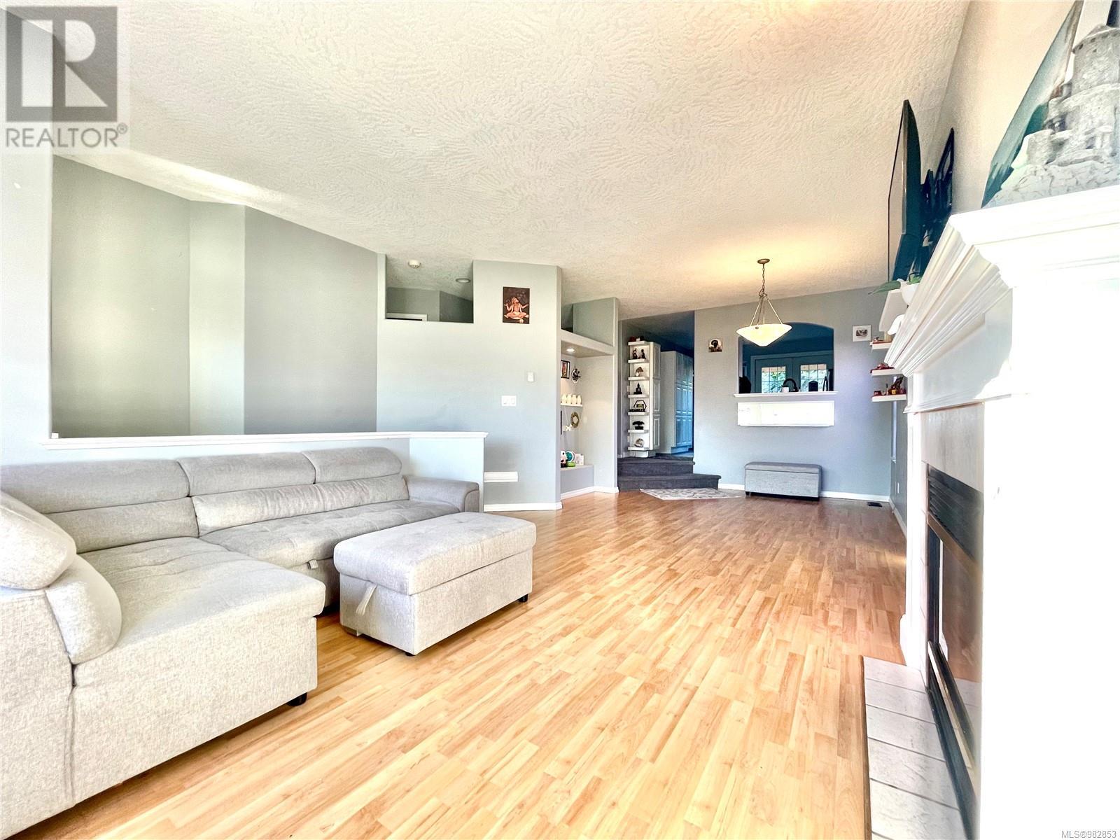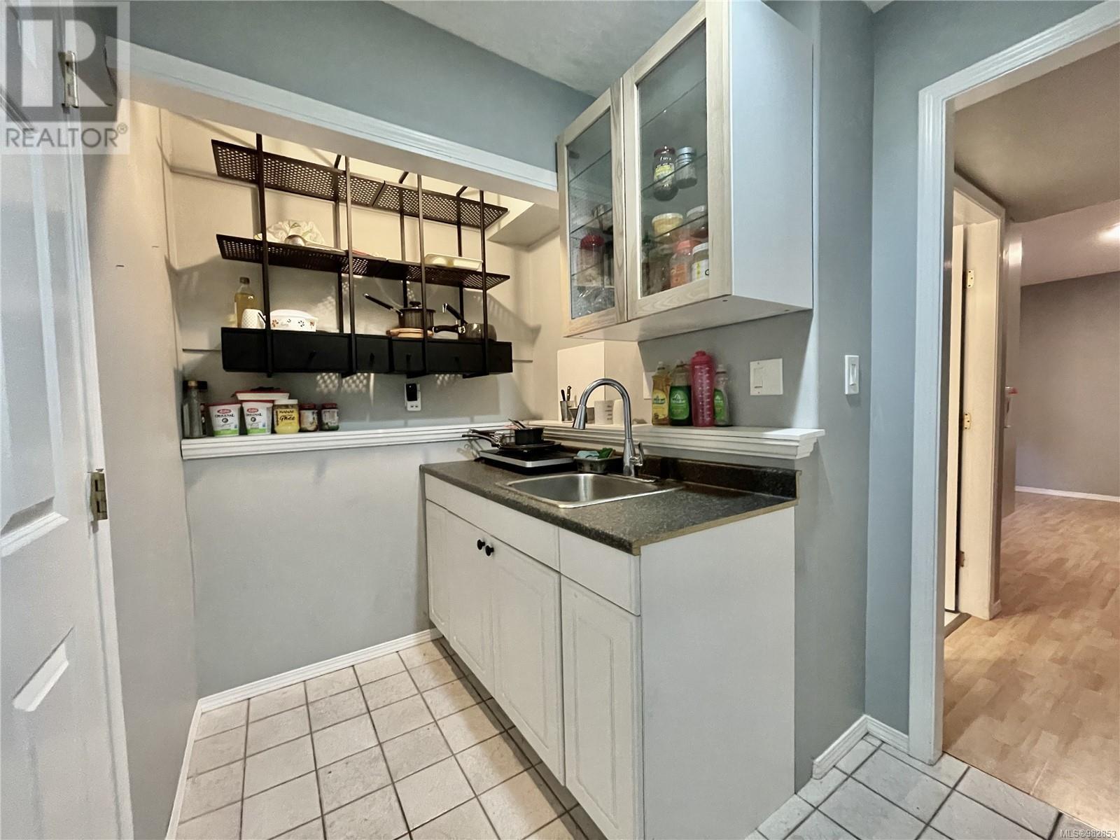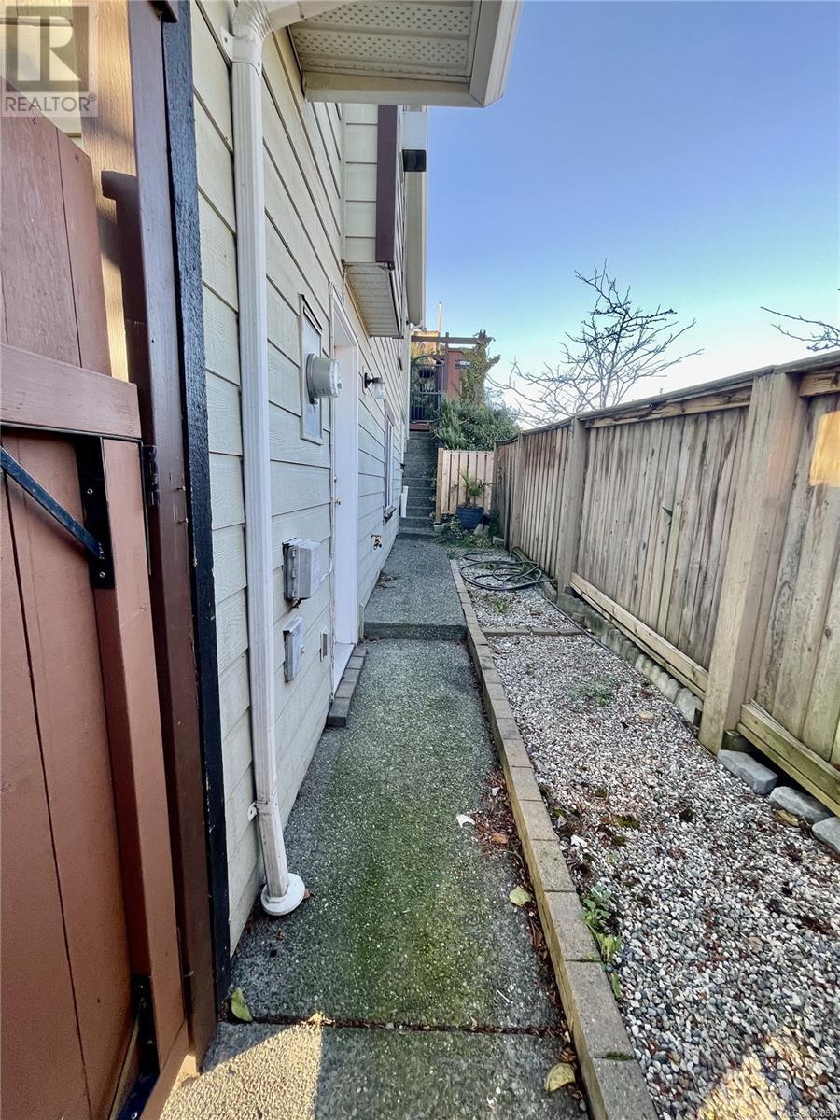682 Sunshine Terr Langford, British Columbia V9B 6A3
$849,000
Visit REALTOR® website for additional information. Convenient location in a residential enclave and only steps away from restaurants, grocery & various shops of Millstream Village. This fantastic end unit property nestled into a rock bluff that hides a lovely private patio. Upper level features 2 bedrooms with ample closet space, 4pc bath with skylight, open dining/living room with gas fireplace and 9' ceiling. The updated kitchen combines style, function & warmth with its wood counters and storage. Ground level entry leads to single car garage and stacked laundry is a smart use of space. A sleek kitchenette, family room with gas fireplace, 2 bedrooms and a 3pc bathroom is perfect for family or students that need their own space. Zoned BP1A this property offers unique opportunity, is NOT a strata (no extra fees), an ultra convenient location and yet on a quiet, peaceful street. (id:48643)
Property Details
| MLS® Number | 982853 |
| Property Type | Single Family |
| Neigbourhood | Thetis Heights |
| Features | Central Location, Other |
| Parking Space Total | 2 |
| View Type | City View |
Building
| Bathroom Total | 2 |
| Bedrooms Total | 4 |
| Constructed Date | 1999 |
| Cooling Type | None |
| Fireplace Present | Yes |
| Fireplace Total | 2 |
| Heating Fuel | Electric, Natural Gas |
| Heating Type | Baseboard Heaters, Forced Air |
| Size Interior | 1,964 Ft2 |
| Total Finished Area | 1797 Sqft |
| Type | House |
Land
| Access Type | Road Access |
| Acreage | No |
| Size Irregular | 3049 |
| Size Total | 3049 Sqft |
| Size Total Text | 3049 Sqft |
| Zoning Description | Bp1a |
| Zoning Type | Residential |
Rooms
| Level | Type | Length | Width | Dimensions |
|---|---|---|---|---|
| Lower Level | Utility Room | 3'5 x 5'3 | ||
| Lower Level | Bedroom | 10'4 x 11'4 | ||
| Lower Level | Bedroom | 11'2 x 11'6 | ||
| Lower Level | Family Room | 13'12 x 12'3 | ||
| Lower Level | Bathroom | 5'2 x 5'5 | ||
| Lower Level | Other | 9'2 x 5'5 | ||
| Lower Level | Entrance | 4'7 x 6'11 | ||
| Main Level | Bedroom | 11'7 x 9'3 | ||
| Main Level | Bathroom | 7'8 x 4'11 | ||
| Main Level | Primary Bedroom | 12'4 x 11'10 | ||
| Main Level | Kitchen | 12'4 x 12'6 | ||
| Main Level | Living Room/dining Room | 12 ft | Measurements not available x 12 ft |
https://www.realtor.ca/real-estate/27721835/682-sunshine-terr-langford-thetis-heights
Contact Us
Contact us for more information
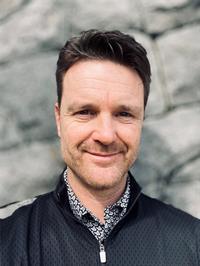
Christopher Andrews
www.pgdirectrealty.com/
#250 - 997 Seymour St.
Vancouver, British Columbia V6B 3M1
(877) 709-0027
(902) 406-4141





